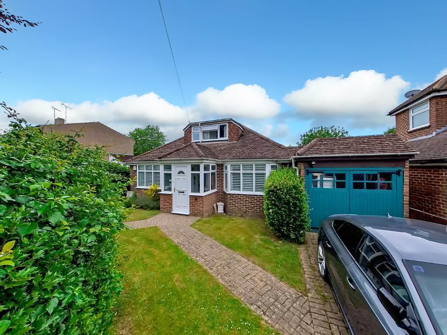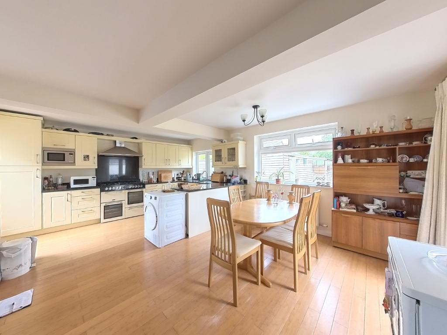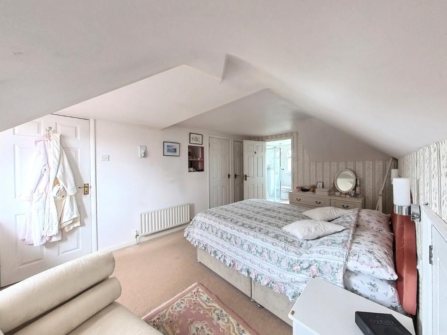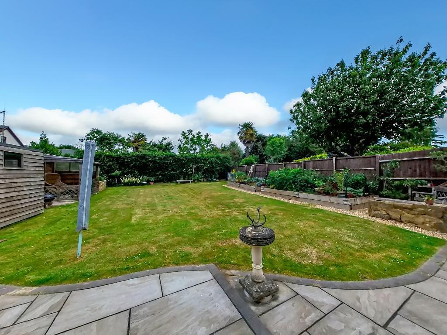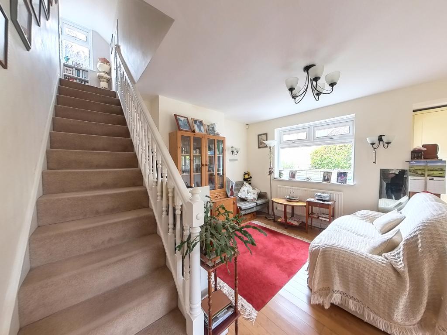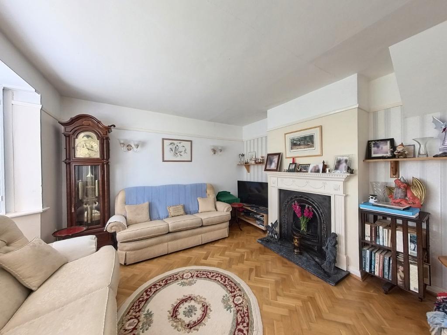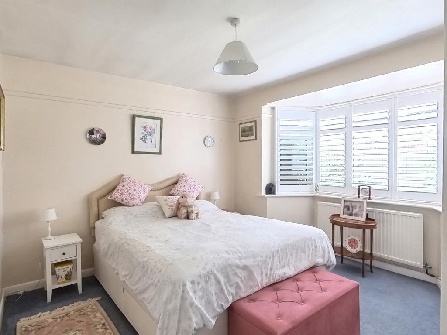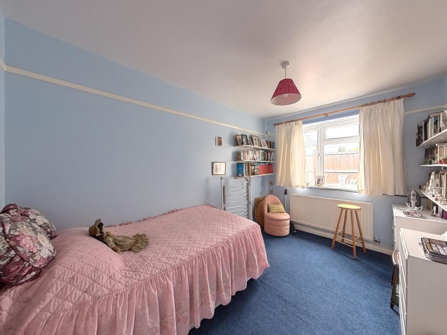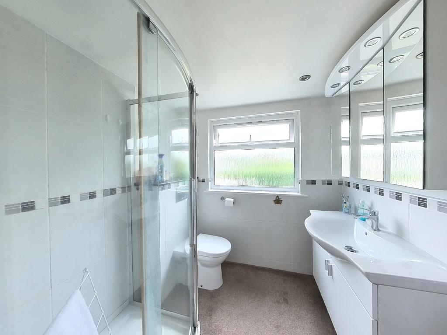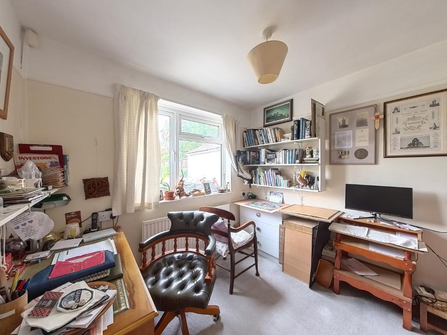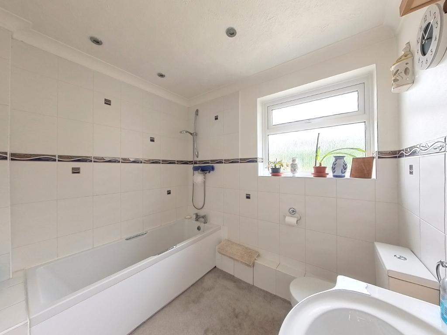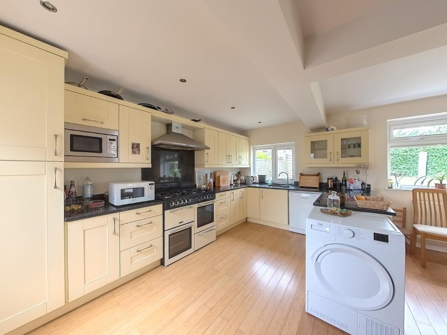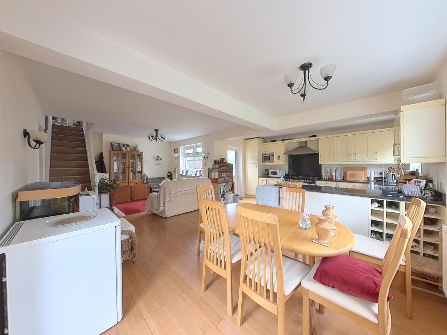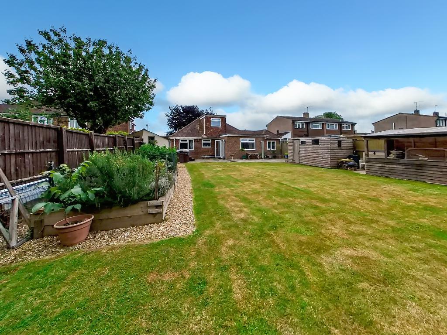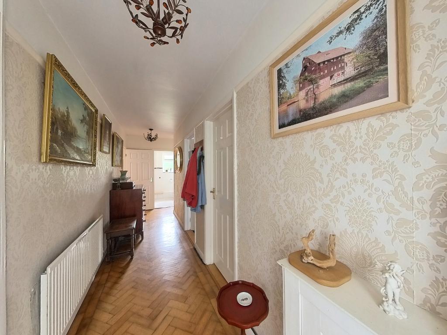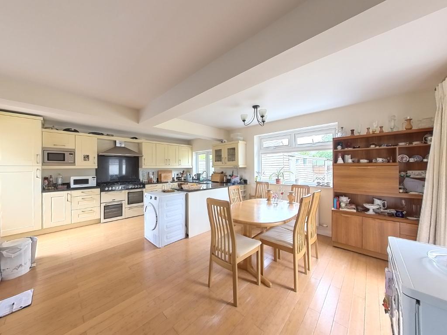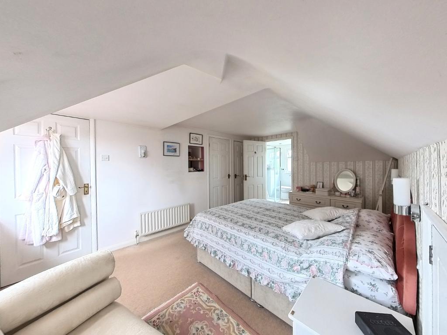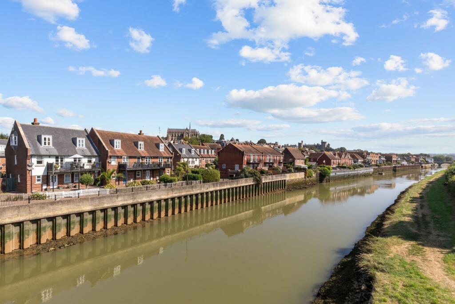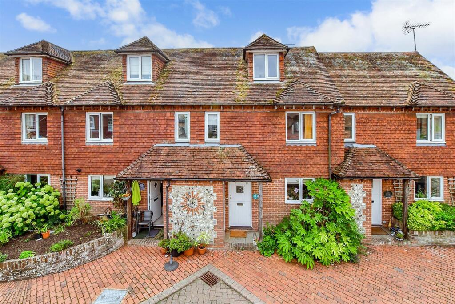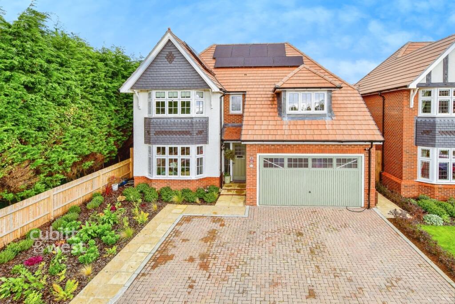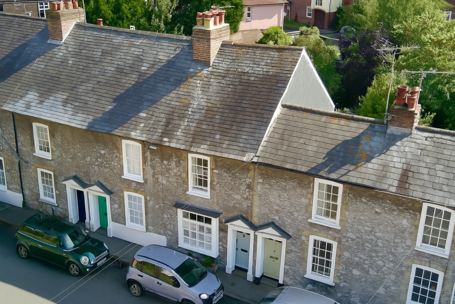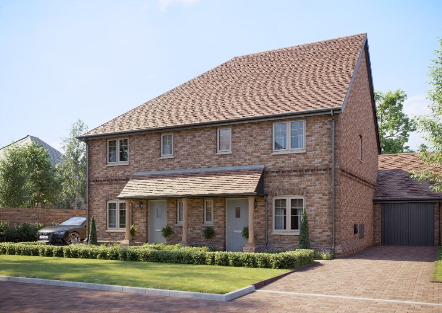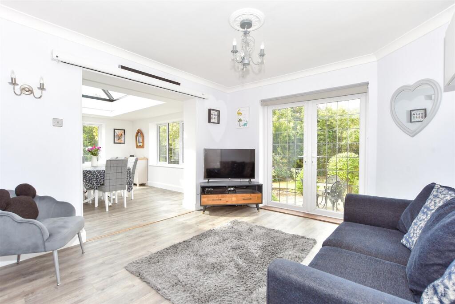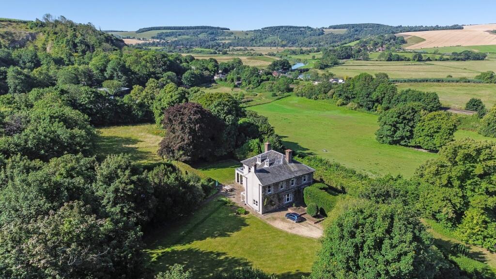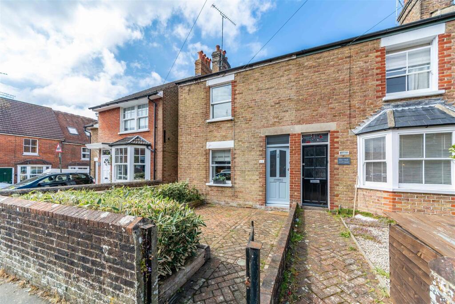Park Drive, Yapton, Arundel, West Sussex, BN18 0JF
Property Details
Bedrooms
4
Bathrooms
2
Property Type
Bungalow
Description
Property Details: • Type: Bungalow • Tenure: Freehold • Floor Area: N/A
Key Features: • Attractive detached chalet bungalow • Entrance porch, entrance hall, lounge • Open plan kitchen/ dining family room • 3 beds plus + study or bedroom 4 • Family bathroom & en suite shower rm • Triple glazing, gas heating • Westerly rear garden • Driveway to garage • Viewing recommended • Freehold, council tax band E
Location: • Nearest Station: N/A • Distance to Station: N/A
Agent Information: • Address: Brow Cottage, Main Road, Yapton, Arundel, West Sussex, BN18 0EZ
Full Description: An attractive and extended detached THREE/FOUR BEDOOM Chalet bungalow ideal as either a family or retirement home set in a generous size plot enjoying a westerly aspect rear garden. The property itself has triple glazing, gas heating by radiators and viewing is recommended to appreciate the size of the accommodation on offer.The property is located in an established and quiet residential area amongst properties of varying designs. The village of Yapton has local shopping facilities including a co-op supermarket with a post office, recreational green, doctor surgery and primary School with a bus service providing access to the neighbouring village of Barnham with further shopping facilities and mainline railway station.ENTRANCE PORCHUPVC double glazed front door, double glazed windows and inner front door opening to:-ENTRANCE HALLParquet flooring, radiator, picture rail , intruder alarm panel and doors with brass effect fitment opening to:-OPEN PLAN KITCHEN/SITTING/DINING ROOMA bright triple aspect room with one and a half bowl sink unit but joining work surface with matching cupboards and drawer units below. Cookmaster oven with stainless steel extractor above. Bosch dishwasher and space for washing machine. Two radiators, wood flooring, stair to first floor, light dimmer switches. View over the rear garden and triple glazed doors allow access onto patio and double glazed door to front . garden. Triple glazed windows, view over garden. Worcester gas boiler.LOUNGEOrnamental fireplace, TV aerial point, wall light points, front aspect with triple glazed window windows with fitted shutters, parquet flooring, radiator, light dimmer switch.BEDROOM TWOFront aspect with triple glazed windows fitted with shutter blinds, radiator, picture rail, built-in wardrobe cupboard with hanging rail and drawer unit.BEDROOM THREETriple glazed window with a side aspect, radiator, picture rail, light switch.BEDROOM FOUR OR STUDYTriple glazed window with view over rear garden, radiator, picture rail, light dimmer switch.BATHROOMA modern style white suite comprising panelled bath with grip handles, wash hand basin set into vanity unit with mirror above and lighting, close coupled WC, radiator/heater towel rail, triple glazed frosted window, tiling walls, inset spotlights.LANDINGWalk-in eaves storage cupboard with electric light, triple glazed window, and door too:-BEDROOM ONETriple glazed window with front aspect with seating bench, eaves storage cupboards, wall light points, radiator, wardrobe covers with lighting with hanging rail and fitted shelf.EN SUITE SHOWER/WCTiled shower cubicle, close coupled WC, wash hand basin set into vanity unit with mirror fronted medicine cabinet over. Radiator/heated towel rail, part tiling to walls, triple glazed frosted window, inset spotlights.REAR GARDENThe garden is a feature of the property and adjacent to the property is a paved patio area with brick edging with the remainder of the garden laid mainly to lawn with timber garden shed, vegetable section, outside light, outside water tap. Useful outbuilding and the garden is enclosed by fencing and hedging and there is a personal door into the garage.GARAGEFronted by timber and glazed doors with power point, fluorescent lighting and double glazed door provides access into rear garden.Front GardenFronted by brick walling and hedging with a brick paved driveway with parking for cars leading to garage. There are brick paved pathways lawn and hedging and an outside light.
Location
Address
Park Drive, Yapton, Arundel, West Sussex, BN18 0JF
City
Arundel
Features and Finishes
Attractive detached chalet bungalow, Entrance porch, entrance hall, lounge, Open plan kitchen/ dining family room, 3 beds plus + study or bedroom 4, Family bathroom & en suite shower rm, Triple glazing, gas heating, Westerly rear garden, Driveway to garage, Viewing recommended, Freehold, council tax band E
Legal Notice
Our comprehensive database is populated by our meticulous research and analysis of public data. MirrorRealEstate strives for accuracy and we make every effort to verify the information. However, MirrorRealEstate is not liable for the use or misuse of the site's information. The information displayed on MirrorRealEstate.com is for reference only.
