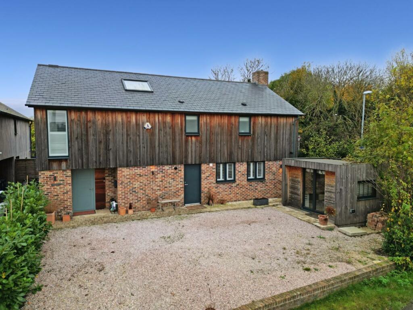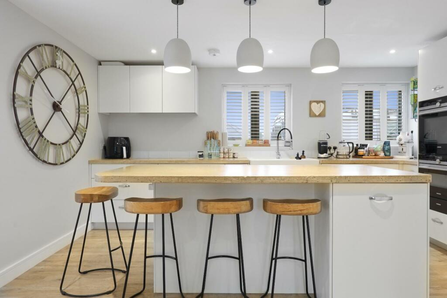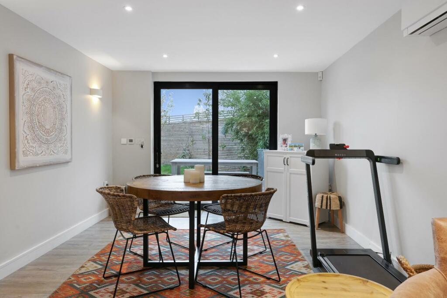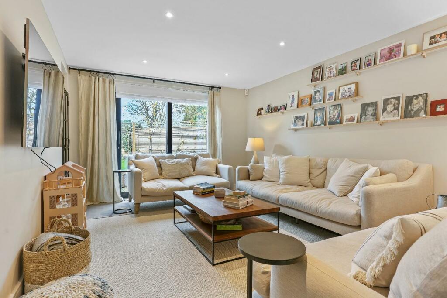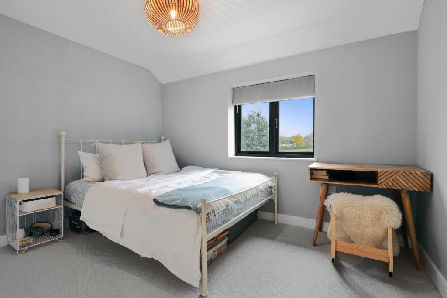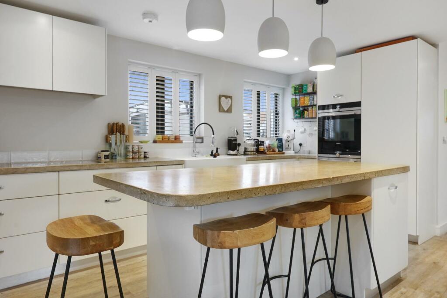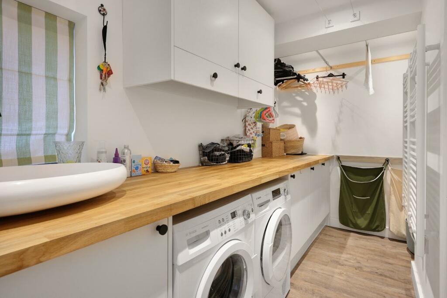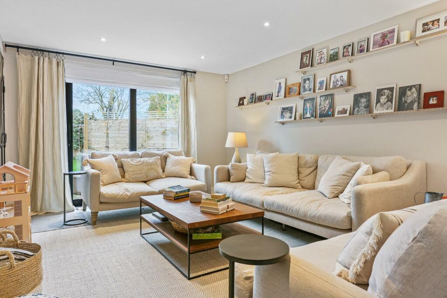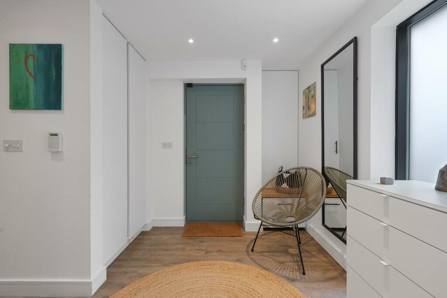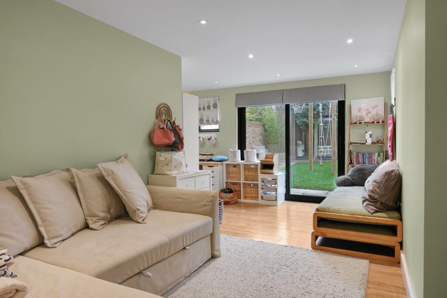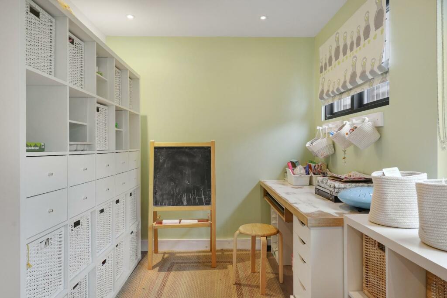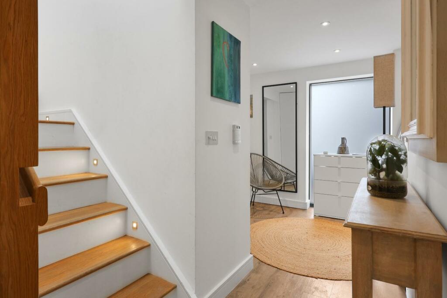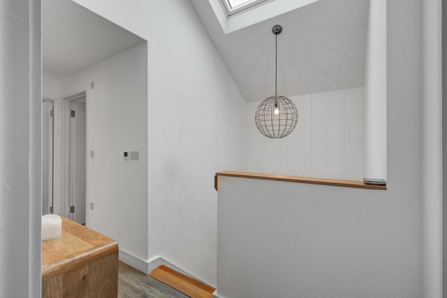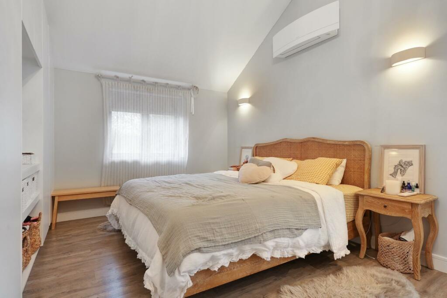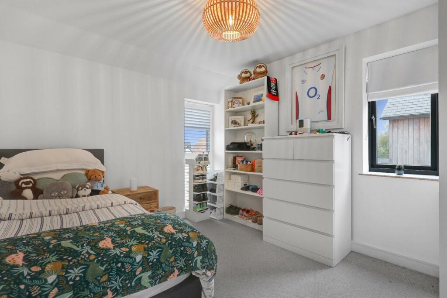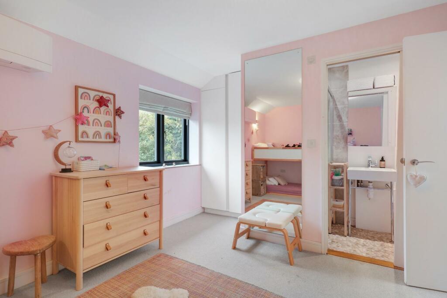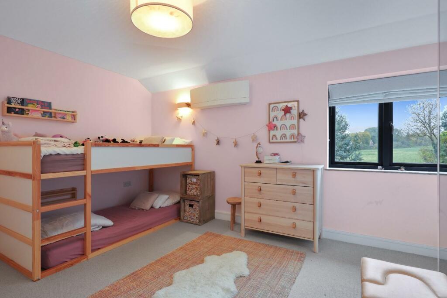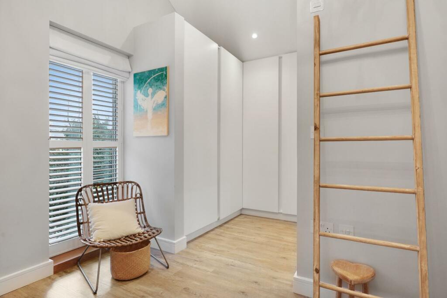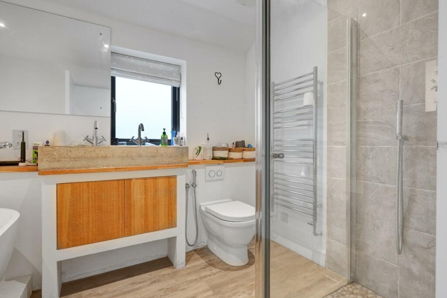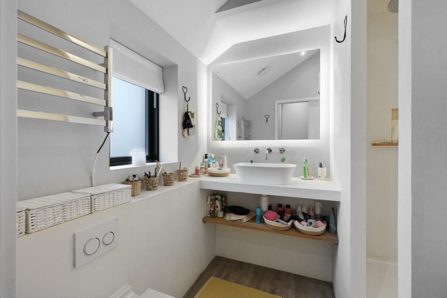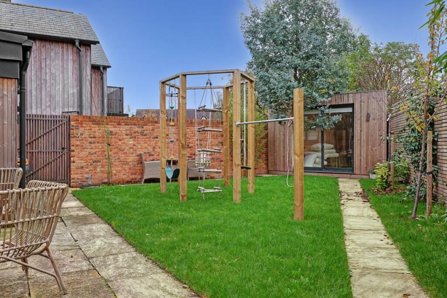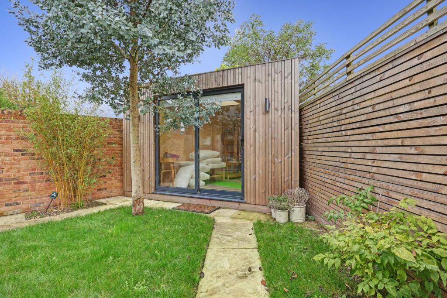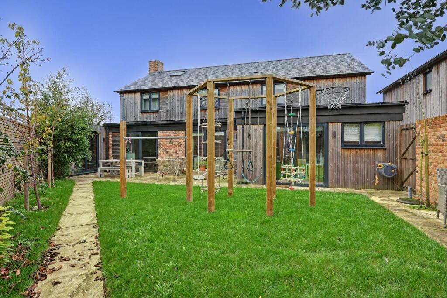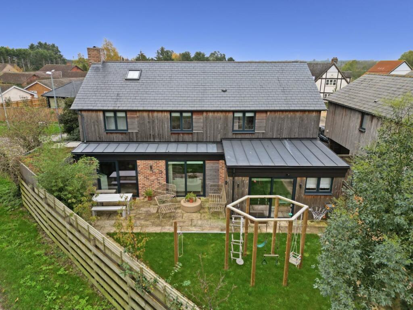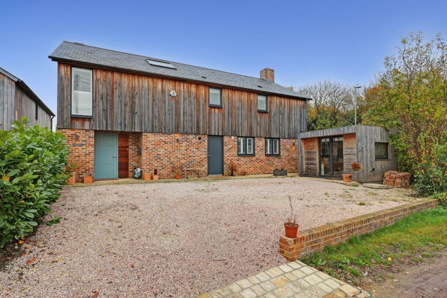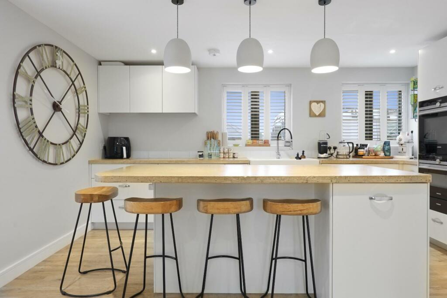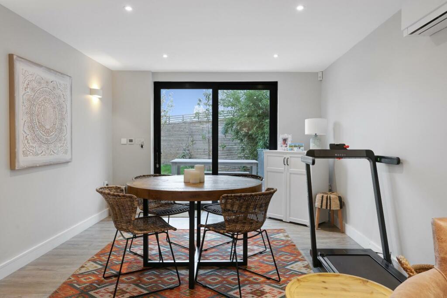Park Lane, Dry Drayton, Cambridge
Property Details
Bedrooms
4
Bathrooms
3
Property Type
Detached
Description
Property Details: • Type: Detached • Tenure: N/A • Floor Area: N/A
Key Features: • Detached house • 1980 Sqft / 184 Sqm • 4 beds, 3 baths, 3 recepts • 0.07 acres • Constructed in 2017 • Driveway parking • Gas fired central heating and underfloor heating • EPC - B / 84 • Council tax band - F
Location: • Nearest Station: N/A • Distance to Station: N/A
Agent Information: • Address: 2 High Street, Histon, CB24 9LG
Full Description: Available to purchase with no onward chain and falling into the catchment of both Impington Village College and Comberton Village College is this modern, four-bedroom detached family home.Constructed in 2017, this contemporary detached residence measures 1980 Sqft / 184 Sqm and provides living accommodation over two floors. To the ground floor of the property is a spacious entrance hall with built in coat cupboard, an adjoining boot room with its own independent access to the front, a spacious utility room and a separate WC. The ground floor benefits from three reception rooms which includes a spacious ‘L’ shaped living room with sliding doors opening onto the rear garden, a separate sitting room/snug area again with doors opening onto the rear garden and a generous dining/family area which opens onto the kitchen. The kitchen/dining area is the hub of the house with generous levels of built in storage, integrated appliances, a large kitchen island/breakfast area and polished concrete work surfaces. The property benefits from underfloor heating and air conditioning to several rooms. To the first floor is a light and airy landing area, thanks largely to a conveniently placed Velux window above the stairs. The first floor has four double bedrooms and three bathrooms which includes an en-suite shower room off bedroom two. The enviable master bedroom suite spans the full width of the house and includes a large, vaulted ceiling, a walk-in dressing area and en-suite shower room. The family bathroom comprises a freestanding bath, a walking shower, low level WC and bespoke concrete built double sink with vanity unit below.Externally – To the front of the property is a large gravel laid driveway which provides off road parking for several vehicles. The rear garden of the property is fully enclosed, laid predominantly to lawn and benefits from a large patio area directly off the dining area of the property. To the far corner of the garden is a bespoke garden studio designed by ‘Okopod’ which has been cleverly fitted into an otherwise unconventional piece of land. The property has a large bike store/shed to the side of the property. To the front of the property is a further home office that although is not included within the sale of the property, can be purchased through separate negotiation and is shown on the floor plan to show the overall size of the studio itself.Location - Dry Drayton is a charming hamlet situated on rising ground just 5 miles to the Northwest of Cambridge. It is a village which has remained relatively unspoilt by any large-scale development and where, to a certain extent, time has stood still. Communications are first class with easy access to the M11 and A14 and the village is eminently suited for access to the University and Science Parks. It is also connected to Cambridge by the new off-road cycle way. Bar Hill and Girton golf clubs are on hand and there is a village public house. It is therefore an ideal place to live and consequently much sought afterTenure - FreeholdServices - Mains services connected include: gas, electricity, water and mains drainage.Statutory Authorities - South Cambridgeshire District CouncilCouncil tax band - FFixtures And Fittings - Unless specifically mentioned in these particulars all fixtures and fittings are expressly excluded from the sale of the freehold interest.Viewing - Strictly by appointment through the vendor’s sole agents, Redmayne Arnold and HarrisBrochuresPark Lane, Dry Drayton, CambridgeProperty InformationBrochure
Location
Address
Park Lane, Dry Drayton, Cambridge
City
Ayton
Features and Finishes
Detached house, 1980 Sqft / 184 Sqm, 4 beds, 3 baths, 3 recepts, 0.07 acres, Constructed in 2017, Driveway parking, Gas fired central heating and underfloor heating, EPC - B / 84, Council tax band - F
Legal Notice
Our comprehensive database is populated by our meticulous research and analysis of public data. MirrorRealEstate strives for accuracy and we make every effort to verify the information. However, MirrorRealEstate is not liable for the use or misuse of the site's information. The information displayed on MirrorRealEstate.com is for reference only.
