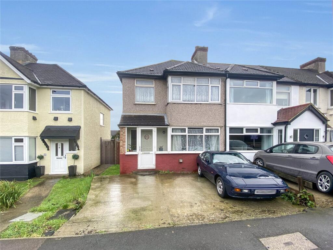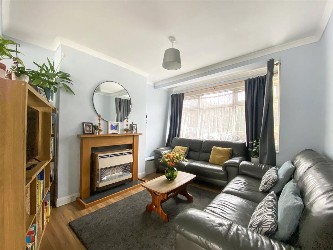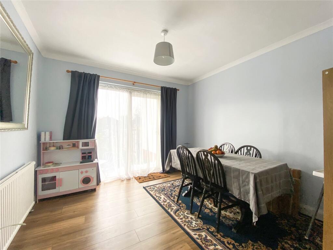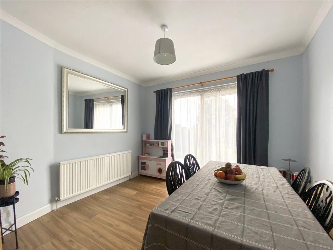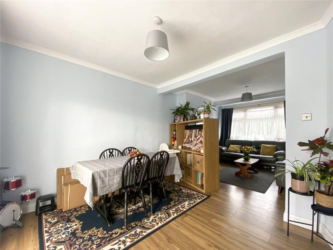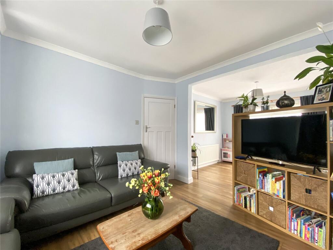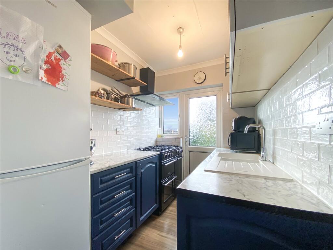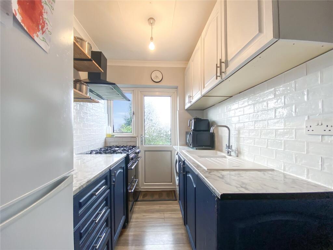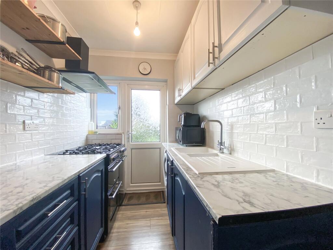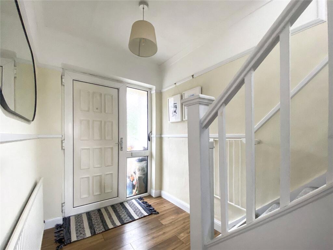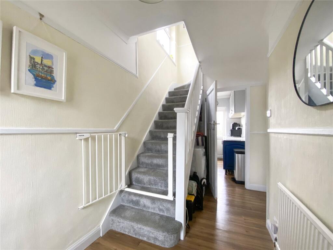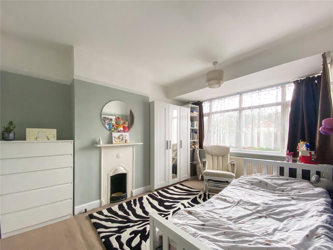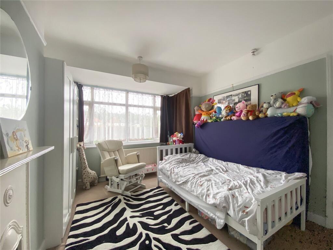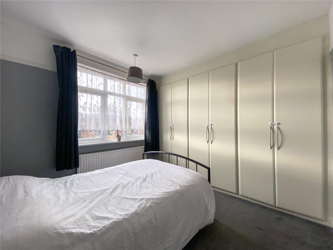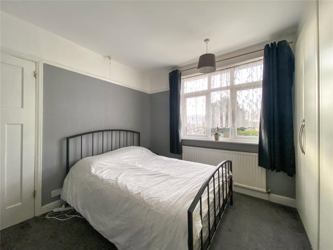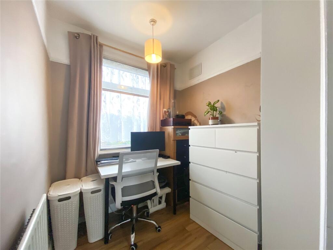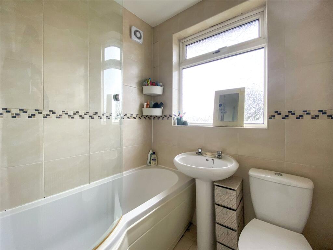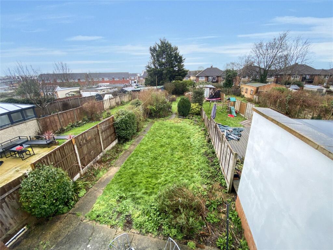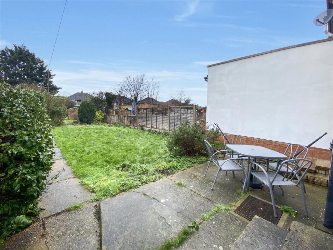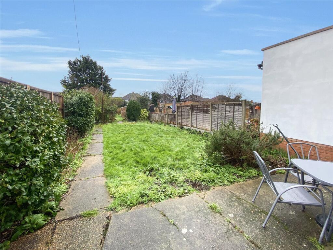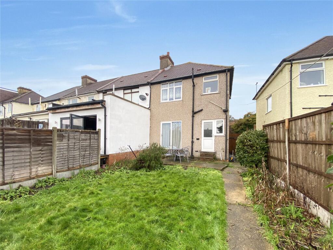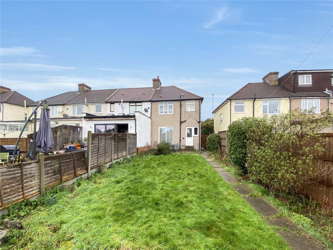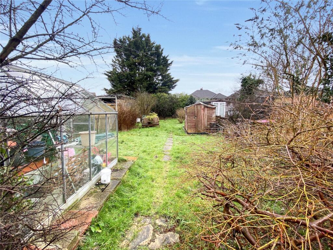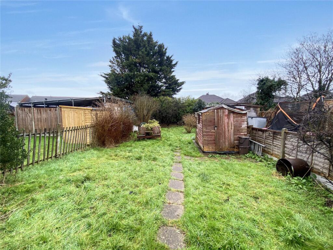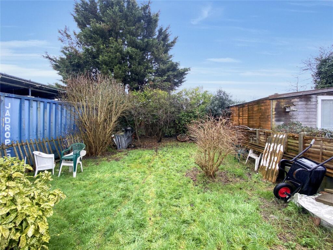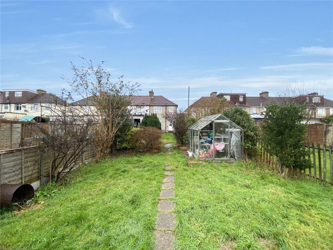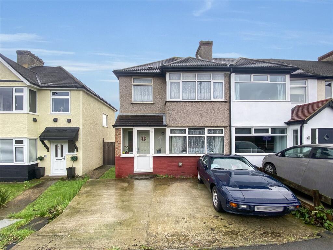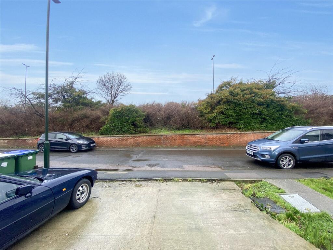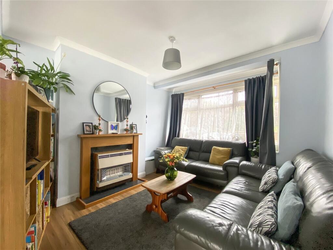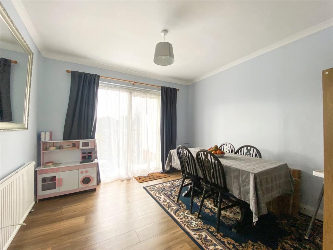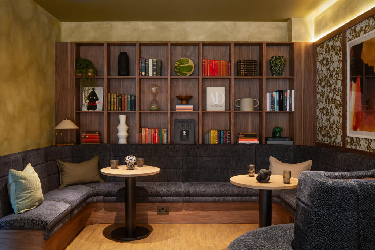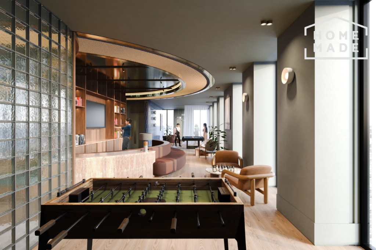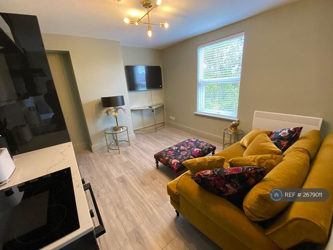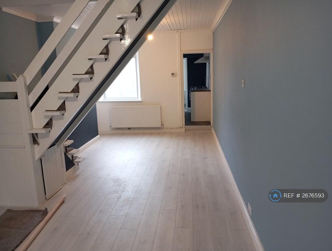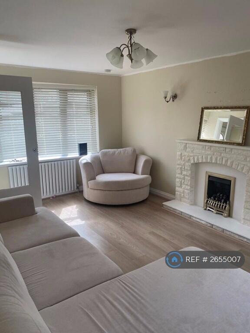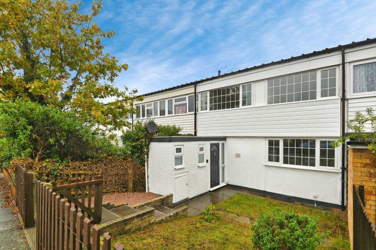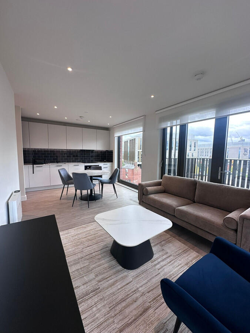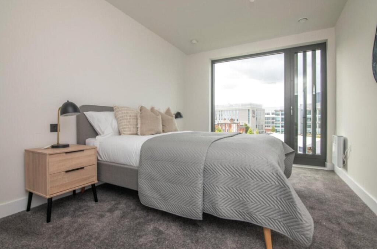Park Mead, Sidcup, DA15
Property Details
Bedrooms
3
Bathrooms
1
Property Type
End of Terrace
Description
Property Details: • Type: End of Terrace • Tenure: N/A • Floor Area: N/A
Key Features: • Three Bedrooms • End Of Terrace • Through Lounge • Off Steet Parking • Large South Facing Rear Garden • Potential to Extend (STPP)
Location: • Nearest Station: N/A • Distance to Station: N/A
Agent Information: • Address: 1 Wellington Parade, Blackfen Road, Sidcup, DA15 9NB
Full Description: ** Guide Price: £425,000 - £450,000 **This well-presented three-bedroom end of terrace home offers a fantastic opportunity for families and buyers looking for space, convenience, and future potential. Boasting off-street parking and a south-facing rear garden with rear access, this property is perfect for enjoying outdoor living.Inside, a spacious through lounge/diner provides an open and airy feel, ideal for entertaining or relaxing with family. The property also offers scope to extend (subject to planning permission), making it a great long-term investment.Located in a sought-after area, this home is within close proximity to highly regarded schools, local amenities, and excellent transport links, ensuring easy access to surrounding areas.Don't miss the chance to view this fantastic property, contact us today to arrange a viewing!Porch7' 3" x 2' 0" (2.2m x 0.6m)Double glazed entrance door to front, double glazed window to front and side, carpet.Entrance Hall11' 1" x 5' 7" (3.38m x 1.7m)Double glazed entrance door to front, stairs to first floor, picture rail, dado rail, radiator, laminate flooring.Lounge12' 4" x 10' 9" (3.76m x 3.28m)Double glazed bay window to front, gas fire, laminate flooring.Dining Room10' 7" x 9' 7" (3.23m x 2.92m)Double glazed sliding patio doors to rear, radiator, laminate flooring.Kitchen8' 5" x 6' 0" (2.57m x 1.83m)Double glazed window and door to rear, matching range of wall and base units incorporating cupboards, drawers and worktops, 1 and 1/2 bowl sink unit with drainer and mixer tap, space for Range style cooker with filter hood above, plumbed for washing machine, space for fridge/freezer, part tiled walls, laminate flooring.Landing6' 9" x 5' 8" (2.06m x 1.73m)Double glazed frosted window to side, access to loft, carpet.Bedroom One12' 4" x 10' 4" (3.76m x 3.15m)Double glazed bay window to front, picture rail, feature fireplace, radiator, carpet.Bedroom Two11' 0" x 9' 6" (3.35m x 2.9m)Double glazed window to rear, fitted wardrobes, radiator, carpet.Bedroom Three6' 6" x 6' 5" (1.98m x 1.96m)Double glazed window to front, picture rail, radiator, laminate flooring.Bathroom5' 8" x 5' 6" (1.73m x 1.68m)Double glazed frosted window to rear, P shaped panelled bath with shower over, pedestal wash hand basin, low level WC, radiator, tiled walls, tiled flooring.Rear GardenApproximately 150FT - Patio, mainly laid to lawn, established borders, side access, outside tap, greenhouse, shed.FrontPaved to provide off street parking.Please Note:Rear access is subject to legal verification.BrochuresParticulars
Location
Address
Park Mead, Sidcup, DA15
City
London
Features and Finishes
Three Bedrooms, End Of Terrace, Through Lounge, Off Steet Parking, Large South Facing Rear Garden, Potential to Extend (STPP)
Legal Notice
Our comprehensive database is populated by our meticulous research and analysis of public data. MirrorRealEstate strives for accuracy and we make every effort to verify the information. However, MirrorRealEstate is not liable for the use or misuse of the site's information. The information displayed on MirrorRealEstate.com is for reference only.
