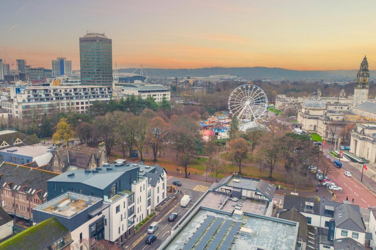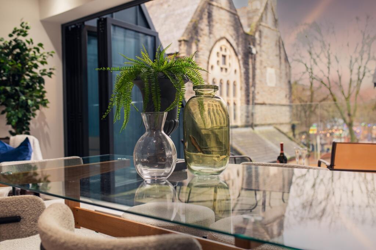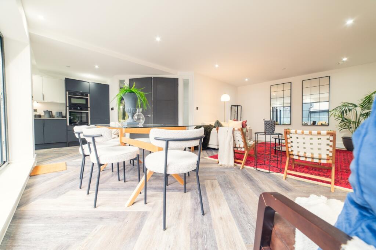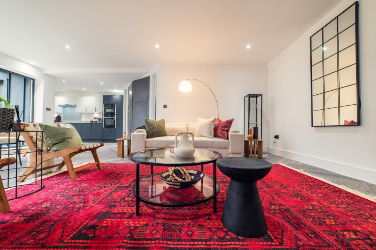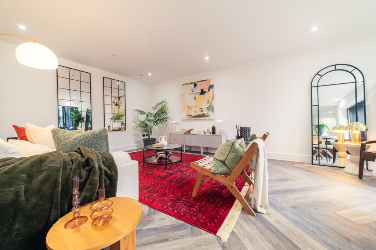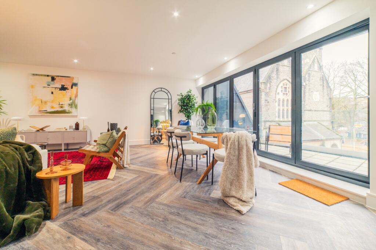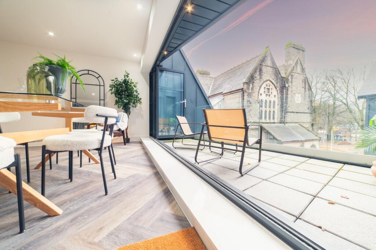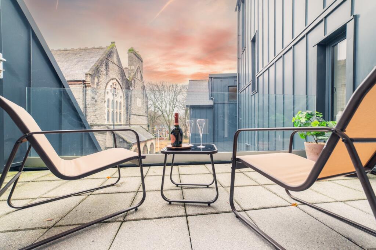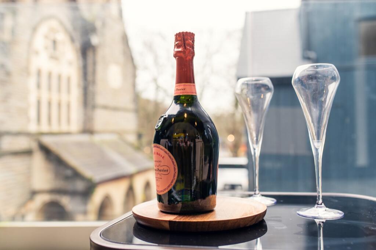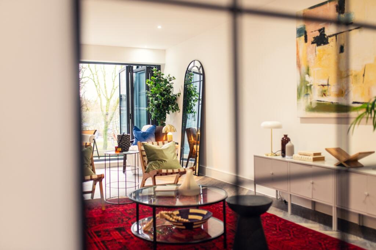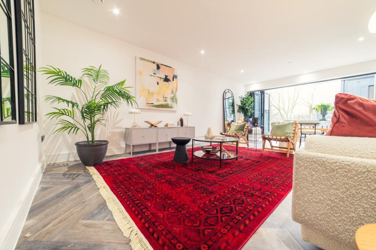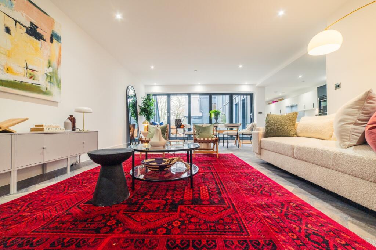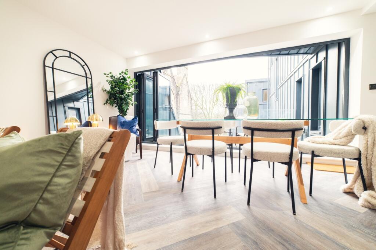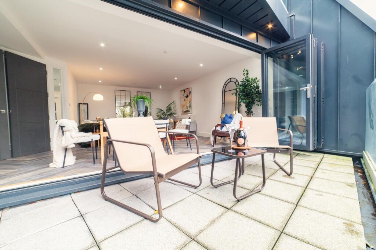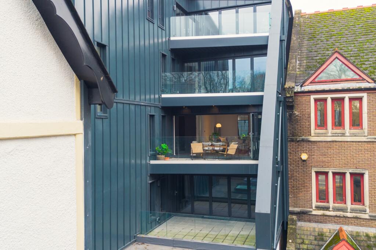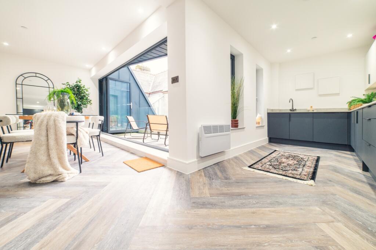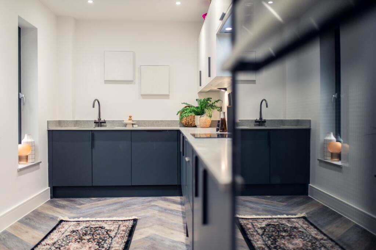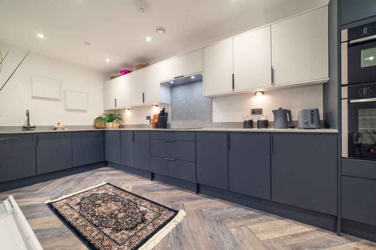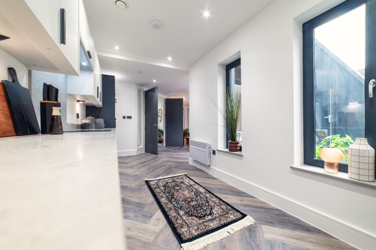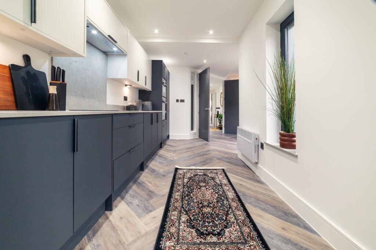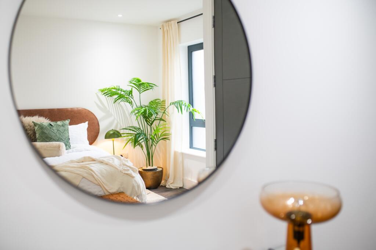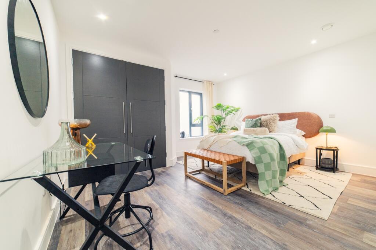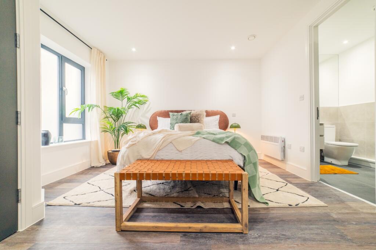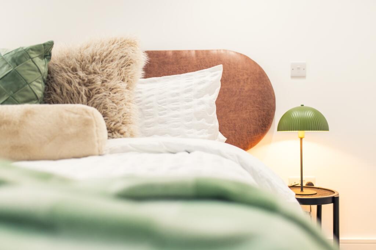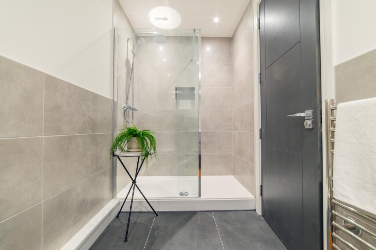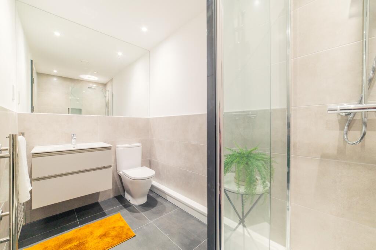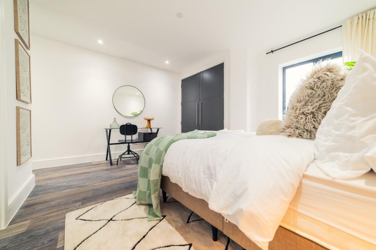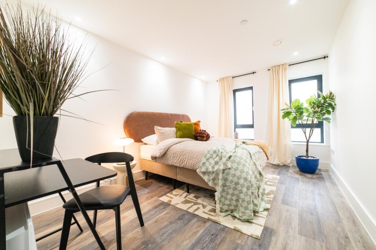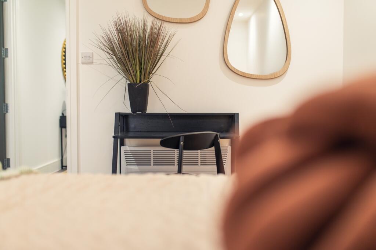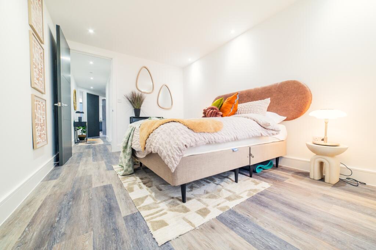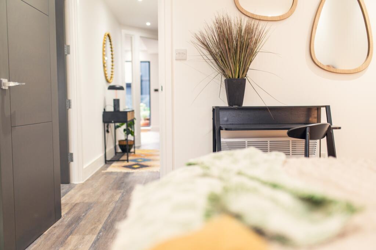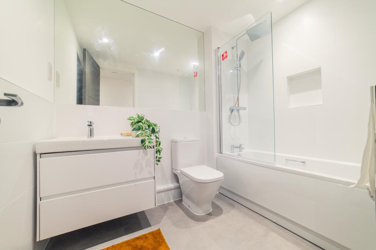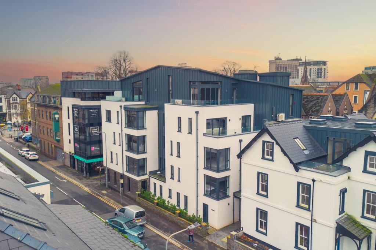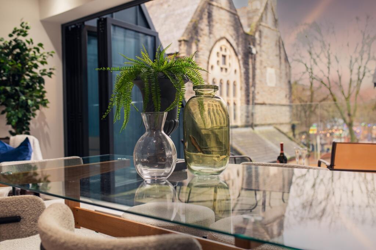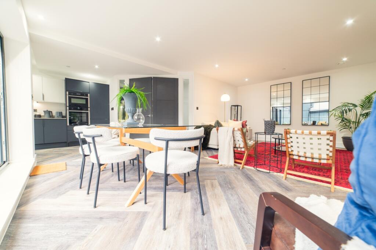Park Place, City Centre
Property Details
Bedrooms
2
Bathrooms
2
Property Type
Apartment
Description
Property Details: • Type: Apartment • Tenure: N/A • Floor Area: N/A
Key Features: • A landmark of luxury in the heart of Cardiff City Centre • Approx. 1100 sq ft of internal living space • Welcome to Apartment 11 Museum View • 10 year ICW latent defects policy • A standout residence within an exceptional redevelopment • Captivating views of the Museum and Park • Private balcony terrace • Allocated under-croft parking • Sigma kitchen, complete with premium NEFF and Capel appliances • Bathroom and an En suite shower room both showcase exquisite finishes, elevating the living experience
Location: • Nearest Station: N/A • Distance to Station: N/A
Agent Information: • Address: 66 Albany Road, Roath, Cardiff, CF24 3RR
Full Description: A landmark of luxury in the heart of Cardiff City Centre... Welcome to Apartment 11 Museum View, a standout residence within an exceptional redevelopment, ideally situated in the vibrant heart of Cardiff City Centre. This thoughtfully designed scheme spans four floors, offering a collection of one, two, and three-bedroom luxury apartments that seamlessly combine the timeless elegance of a classic building with the sleek sophistication of modern contemporary design.Apartment 11 boasts captivating views of the Museum and Park, best enjoyed from its private balcony. Set within a beautifully reimagined building, each residence has been meticulously crafted to the highest standards. The apartment features a stylish Sigma kitchen, complete with premium NEFF and Capel appliances, offering both elegance and functionality. A stunning bathroom and an en suite shower room showcase exquisite finishes throughout, elevating the living experience.Modern conveniences are at the forefront, with a video entry intercom system, brand-new double-glazed windows, and secure internal bike storage. Additional highlights include allocated parking within a gated under croft car park, providing both security and convenience.This exceptional development strikes the perfect balance between heritage and innovation, offering a rare opportunity to live amidst Cardiff's iconic cultural landmarks, while enjoying the very best of contemporary urban living.We are advised by the vendor that provisions of electricity, water and sewerage are connected to a mains supply, and no materials used in construction may impact a buyer's enjoyment, mortgage availability, or insurance availability, and there are no issues or restrictions on mobile signal/coverage. We are advised that the property is covered with an ICW 10-year latent defects policy. Entrance HallwayEntered via Verona Black door measuring 2240 x 926 x 44 mm. Classic Rustic Oak LTV wooden flooring. Video entry intercom system. Wall mounted electric heater. Storage cupboard housing hot water tank. Spotlights to ceiling.Living & Dining Room6.89m x 4.22m - 22'7" x 13'10"An excellent lounge and dining space accessed via Pollino Grey double doors measuring 2240 x 826 x 44 mm, from the entrance hall. Continuation of Classic Rustic Oak LTV flooring with double glazed glass bifold doors across one wall, leading to the large private terrace with impressive park views. Wall mounted electric heater. Spotlights to ceiling. PowerPoints.Kitchen5.59m x 2.76m - 18'4" x 9'1"A high quality Sigma fitted kitchen with a range of Stretton Silk in Graphite and White finishwall, base and drawer units with quartz worktops over and splashbacks, incorporating Capel inset sink with drainer and mixer Fohen instant boiling tap. Under unit lighting. Integrated appliances including Neff double electric oven, microwave, Capel dishwasher and Capel fridge freezer. Four ring Neff induction hob and Capel extractor fan over. Two double glazed windows to side. Extractor fan.Bedroom One4.32m x 3.94m - 14'2" x 12'11"Spacious double bedroom, with double glazed window. Classic Rustic Oak LVT flooring. Wall mounted electric heater. Spotlights to ceiling. Doors to fitted wardrobe. Door to en-suite:EnsuiteModern suite comprising: Walk in tiled corner double shower cubicle, with sliding glass doors and mains rainfall shower with additional shower attachment. Contemporary wash hand basin with vanity cupboard underneath and mixer instant boiling tap. W.C. Large wall mounted mirror. Tiled flooring and partly tiled walls. Extractor fan. Shaver point. Heated towel rail. Spotlights to ceiling.Bedroom Two4.09m x 2.88m - 13'5" x 9'5"Second bedroom with two double glazed windows. Classic Rustic Oak LVT flooring. Wall mounted electric heater. Spotlights to ceiling. PowerPoints.BathroomExceptional modern suite comprising: panelled bath, with mains shower over and glass shower screen, contemporary wash hand basin with vanity cupboard underneath and mixer instant boiling tap. W.C. Large wall mounted mirror. Tiled flooring. Part tiled walls. Heated towel rail. Shaver point. Extractor fan. SpotlightsBalcony TerraceLarge private terrace, with fantastic park views. Paved with glass surround. Accessed via bifold glass doors from the lounge/diner.ParkingLane access via an electric roller shutter to one allocated under-croft parking space.TenureWe are advised that the property is leasehold, with a term of 999 years from build. Low service charges of approx. £2,057.74 per annum. There is no ground rent payable.
Location
Address
Park Place, City Centre
City
State College
Features and Finishes
A landmark of luxury in the heart of Cardiff City Centre, Approx. 1100 sq ft of internal living space, Welcome to Apartment 11 Museum View, 10 year ICW latent defects policy, A standout residence within an exceptional redevelopment, Captivating views of the Museum and Park, Private balcony terrace, Allocated under-croft parking, Sigma kitchen, complete with premium NEFF and Capel appliances, Bathroom and an En suite shower room both showcase exquisite finishes, elevating the living experience
Legal Notice
Our comprehensive database is populated by our meticulous research and analysis of public data. MirrorRealEstate strives for accuracy and we make every effort to verify the information. However, MirrorRealEstate is not liable for the use or misuse of the site's information. The information displayed on MirrorRealEstate.com is for reference only.
