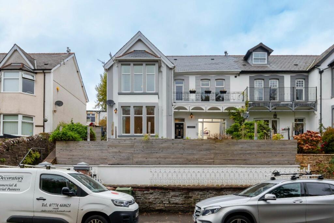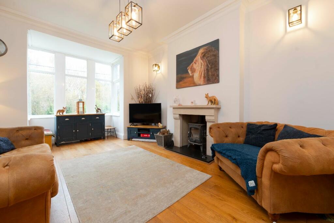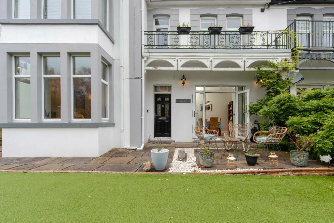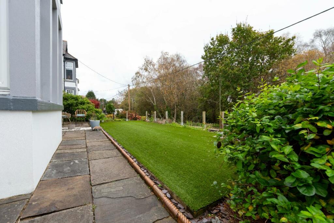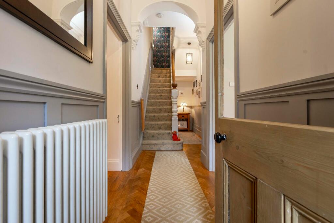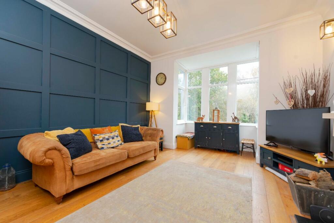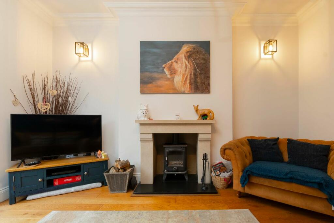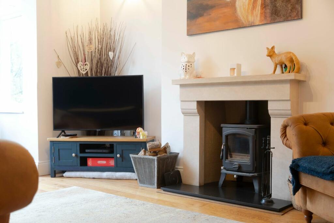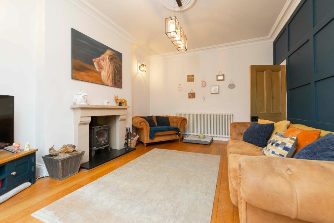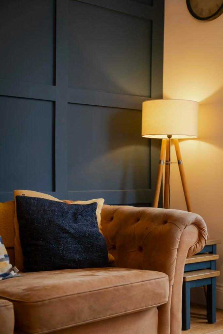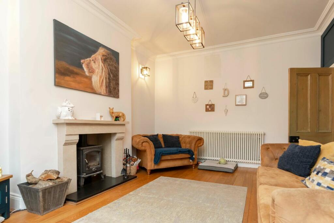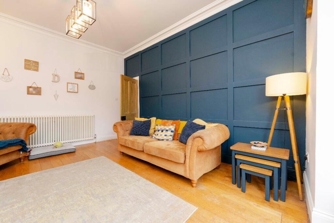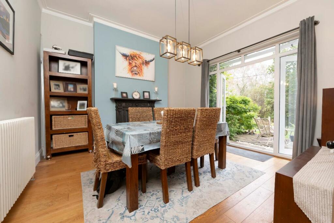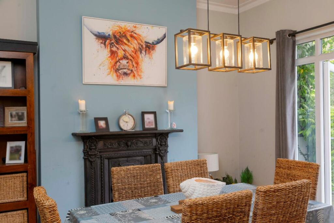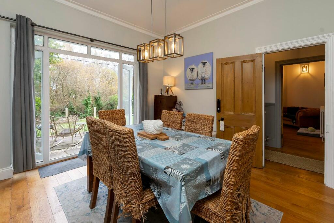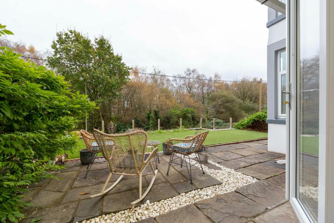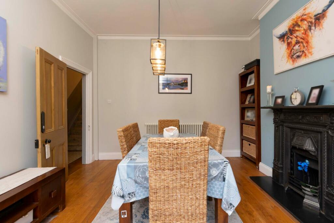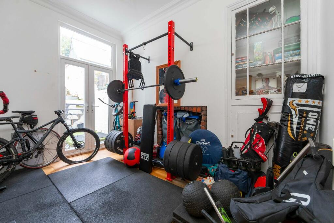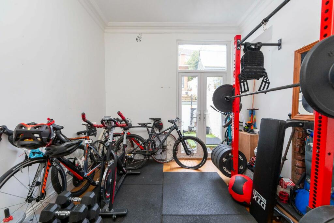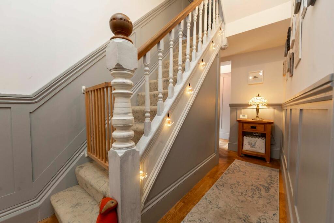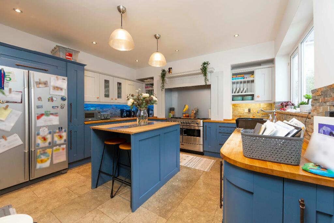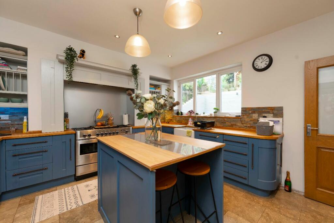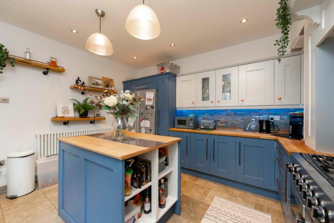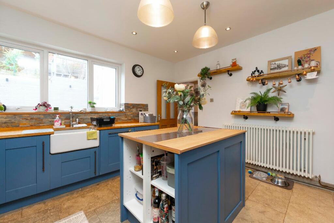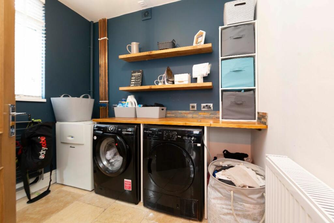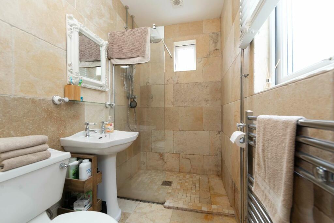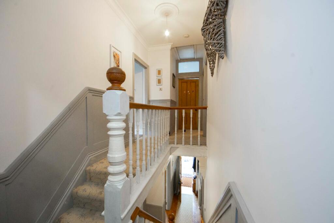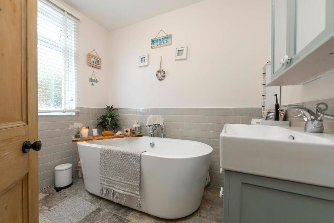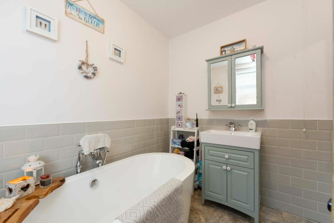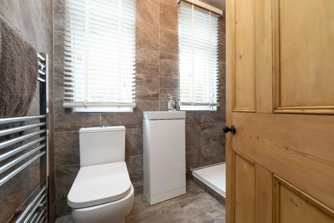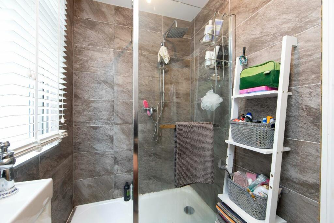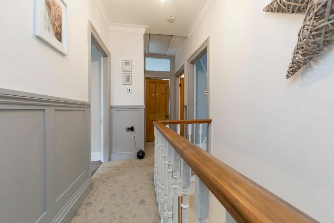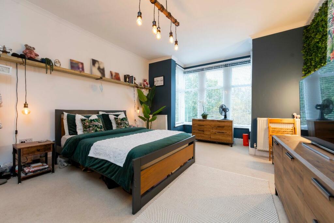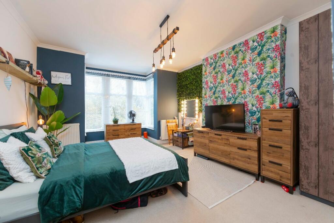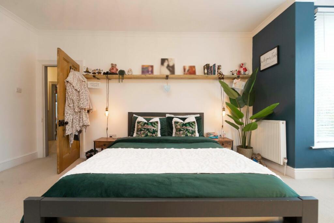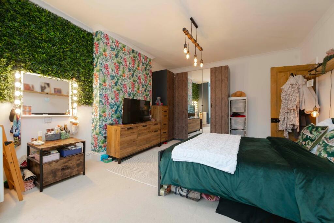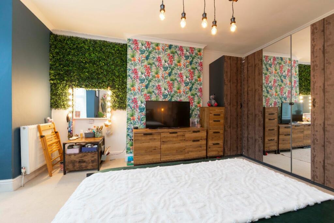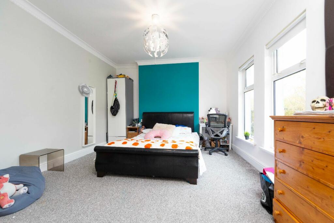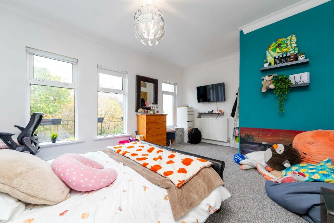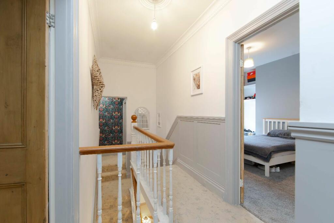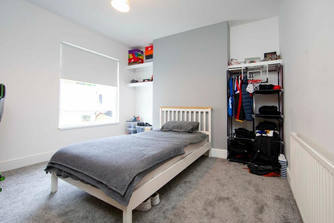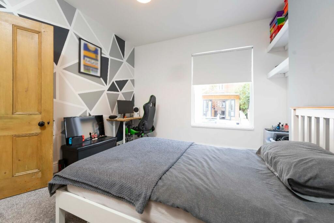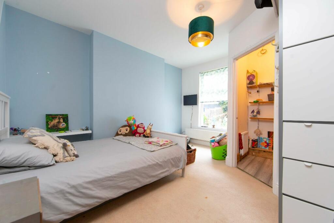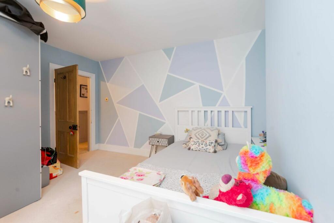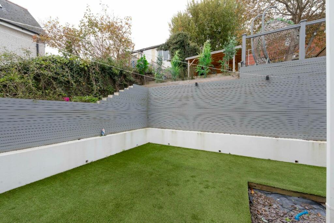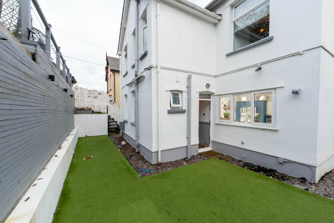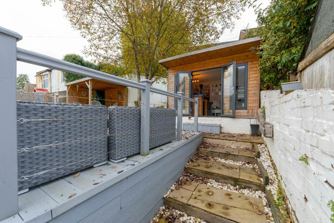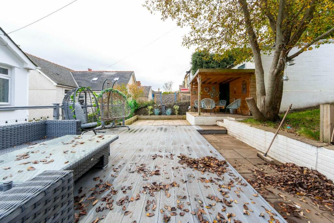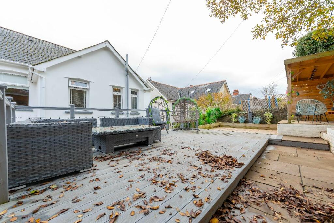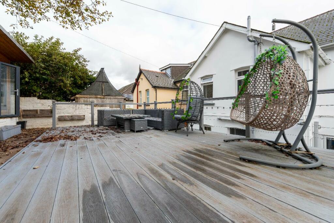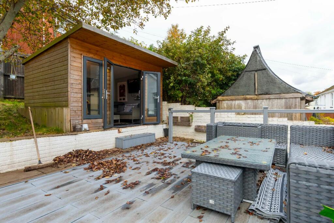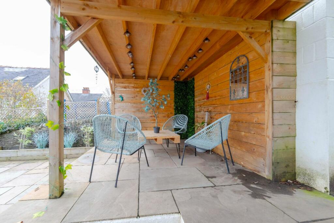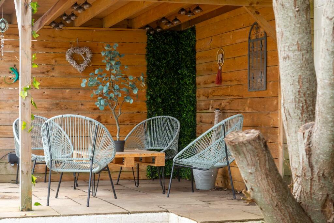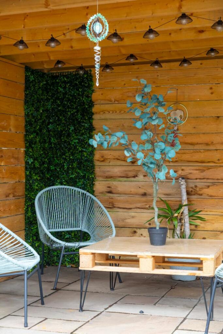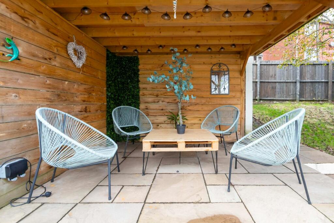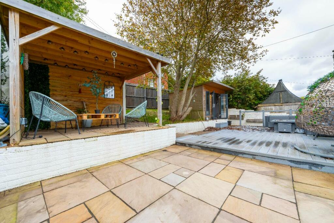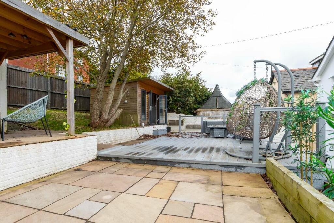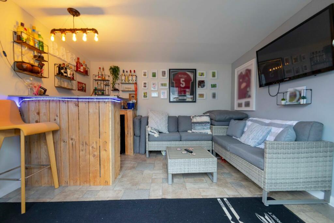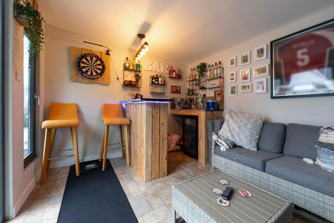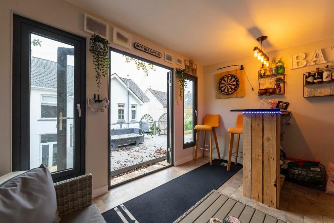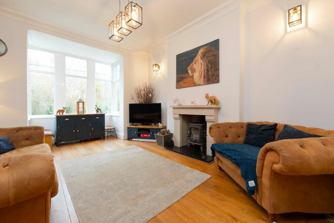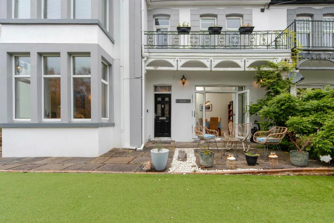Park Road, Hengoed
Property Details
Bedrooms
4
Bathrooms
3
Property Type
Semi-Detached
Description
Property Details: • Type: Semi-Detached • Tenure: N/A • Floor Area: N/A
Key Features: • Key Facts For Buyers Available • Semi Detached Home • Four Double Bedrooms • Large Family Home • Large Lounge And Separate Dining Room • Utility Room And Shower Room To Ground Floor Level • Three Bathrooms • Enclosed Rear Garden With Summer House • Detached Garage To The Rear
Location: • Nearest Station: N/A • Distance to Station: N/A
Agent Information: • Address: Bayside Property Lounge, Unit C, 20-22 Commercial Street, Nelson, CF46 6NF
Full Description: Purchased in 2021, the current sellers have filled this fantastic elevated four-bedroom family home full of memories and their personal touches throughout. Situated in an elevated position with a spacious front garden, this property is truly picture-perfect. Inside, it offers an abundance of living space on the ground floor, which includes a generous lounge, an additional reception room, a formal lounge, a kitchen, a utility room, and a ground-floor shower room. As you ascend the stairs to the first floor, you will find four impressively sized bedrooms, each providing a perfect retreat for every household member after a long day. To make busy mornings more convenient, the first floor also features both a family bathroom and a separate shower room.During our discussions about the family home, we took the opportunity to ask them about their favourite aspect of it. They eagerly shared their thoughts: "Where to begin, with memories and feelings about the house!! My favourite part of the house has to be our small patio area to the front of the house, where I can sit in the mornings with my coffee, watching the sunrise and enjoying the peaceful surroundings and green space. In summer this seating area is framed by our wonderful Wisteria, in full bloom." To the rear of the property, the concept of spending time together with family and friends follows with not only low maintenance upkeep in mind the sellers have created their ideal space for entertaining; offering a separate undercover gazebo area as well as an outdoor living space which we have utilised as a bar area, great for entertaining!!The home is located a stone's throw away from Hengoed train station, allowing easy access to Caerphilly and Cardiff, whether it be for socialising or commuting to work. Ystrad Mynach is a 5-10 minute walk away and has many cafes, takeaways, pubs and restaurants including the seller's recommendation of their favourite Italian, Portofino's. The home is also very close to the National Cycle Network route 47, which we've been advised is a lovely walk, taking in the Hengoed viaduct, in one direction and past Parc Penallta in the other. The route also has some lovely cafe stops on the route, including The Colliers Rest and Rock UK Summit Centre.Ticking all the boxes? Contact Bayside today to schedule a viewing to take a closer look around!Council Tax Band: E (Caerphilly County Borough Council)Tenure: FreeholdFrontageThe homes front area features a picturesque setting, elevated with steps leading to a well-maintained large garden area, laid with turf and offering open views.Entrance Hall20.83ft x 6ftUpon entering this beautiful family home, you are welcomed into a porch area designed for storing outdoor wear, with an additional wooden door that leads to a spacious entrance hallway.The entrance hallway is full of character, featuring high ceilings and parquet flooring that extends throughout the space. The large open staircase includes under-stairs storage, and the hallway is adorned with decorative coving, panelled walls, and cast iron radiators.From the entrance hallway, access is provided to the ground-floor rooms.Lounge18.92ft x 13.42ftA wooden doorway leads into the spacious formal lounge. Beautifully decorated by our vendors, this room exudes cosiness and provides a welcoming space for the whole family to unwind together.The large front-facing window allows ample light to fill the room, enhancing the panelled feature wall, smooth walls, and ceiling adorned with decorative coving. The lighting includes both ceiling and wall fixtures, while warm wooden-effect flooring and cast iron, wall-mounted radiator contribute to the inviting atmosphere. The space is further complemented by a working log fire and fireplace surrounded by a mantel.Dining Room12.53ft x 12.73ftThe formal dining room is located at the front of the home, opposite the lounge. This spacious room features a large dining table and provides ample space for additional furniture. It boasts high ceilings adorned with decorative coving, a ceiling light fixture, wooden-effect flooring, and a cast iron wall-mounted radiator. A stunning decorative fireplace adds charm, while French doors open to the front garden area, providing an ideal spot for morning coffee!Second Reception Room12.4ft x 10.99ftThe home features a second reception room that offers a versatile space suitable for a family. This area could serve as an excellent secondary lounge, playroom, or home office. It includes smooth walls with decorative coving, a ceiling light fixture, wooden flooring, power outlets, a cast-iron radiator, and patio doors that lead to the rear exterior.Kitchen13.25ft x 13.39ftAs you proceed through the entrance hallway, you will find a spacious kitchen area located at the rear of the home. This kitchen features a variety of wall and base units in a contrasting two-tone design, providing ample storage space. It includes room for an American-style fridge and a double range cooker, with power outlets conveniently positioned throughout. Additionally, there is a Belfast kitchen sink and ceiling spotlights, complemented by statement lights above the central island. The island offers extra countertop and storage space, as well as a breakfast area.Utility8.27ft x 6.5ftThe home benefits from a utility room with a countertop surface, under-the-counter space, power outlets, a ceiling light fixture, rear facing window, wall mounted radiator and tiled flooring.Shower Room4.82ft x 7.84ftAdjacent to the utility room is a ground floor shower room suite complete with a walk-in shower with a glass screen, toilet and wash hand basin and complemented with floor-to-ceiling tiles, ceiling light fixture, heated towel rail, obscure side and rear facing window.Stairway And Landing16.9ft x 6ftAn open staircase form the entrance hallways leads to two landing areas which provide access to both bathrooms and four double bedrooms.Bathroom8.27ft x 6.5ftTo the first floor level is a bathroom suite boasting a curved free-standing bath, toilet and wash band basin with storage. The suite is completed with its partially tiled walls, tiled flooring, an obscure rear-facing window and a ceiling light fixture.Shower Room7.84ft x 4.82ftIn addition to the bathroom, the first floor also benefits from a shower room adjacent to the bathroom. Offering a large shower cubicle with glass screen, toilet and wash hand basin with floor-to-ceiling tiles, a wall-mounted heated towel rail, ceiling light and two obscure windows.Primary Bedroom18.93ft x 13.39ftAs you step through the doorway from the landing area, you are greeted by the impressively spacious primary bedroom. This generous room is enhanced by a large bay window that faces the front, allowing an abundance of natural light to fill the space. In addition, carpet flooring laid, high ceilings with a ceiling light fixture, power outlets situated throughout and a wall-mounted radiator and offers ample room for household furniture making this primary bedroom a perfect blend of comfort and functionality.Bedroom Two 12.5ft x 17.33ftThe second generously sized double bedroom is positioned at the front of the home with two front-facing windows, carpet flooring, a ceiling light fixture, power outlets located throughout and a wall-mounted radiator. The second bedroom provides access to the home's balcony, which overlooks the front area.Bedroom Three12.43ft x 10.99ftA doorway from the landing opens into the third double bedroom complete with a rear-facing window, carpet flooring, a ceiling light fixture, power outlets and a wall-mounted radiator.Bedroom Four13.25ft x 13.39ftThe fourth and final bedroom is another sizeable space located at the rear of the home. It features carpet flooring, a rear-facing window, a ceiling light fixture, power outlets, and a wall-mounted radiator. Additionally, this bedroom offers storage that is equipped with lighting.Rear GardenThe property features a spacious, enclosed garden that boasts low-maintenance landscaping, specifically designed for entertainment.Spread across two levels, the garden includes a large area of artificial grass, with steps leading up to a deck and patio space on the upper level. This outdoor area creates the perfect setting for family gatherings, requiring minimal upkeep. It offers ample room for outdoor entertainment and relaxation, especially on warm summer evenings.Additionally, the garden is equipped with a pergola. A fantastic highlight of the space is the summer house, which is currently used as an at-home bar and entertainment area. It is fitted with electricity and lighting, providing an excellent place to gather with friends and family.GarageThere is a single garage that provides off-road parking and allows access to the rear of the property.BrochuresBrochure
Location
Address
Park Road, Hengoed
City
Hengoed
Features and Finishes
Key Facts For Buyers Available, Semi Detached Home, Four Double Bedrooms, Large Family Home, Large Lounge And Separate Dining Room, Utility Room And Shower Room To Ground Floor Level, Three Bathrooms, Enclosed Rear Garden With Summer House, Detached Garage To The Rear
Legal Notice
Our comprehensive database is populated by our meticulous research and analysis of public data. MirrorRealEstate strives for accuracy and we make every effort to verify the information. However, MirrorRealEstate is not liable for the use or misuse of the site's information. The information displayed on MirrorRealEstate.com is for reference only.
