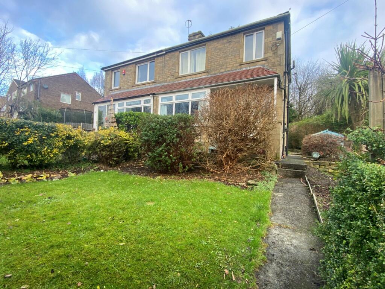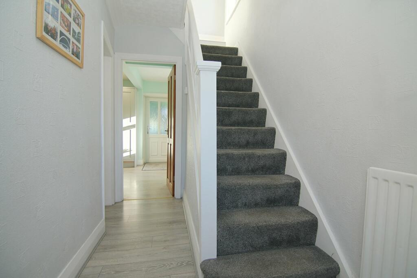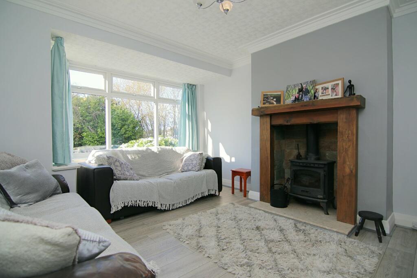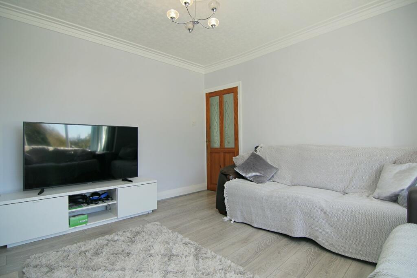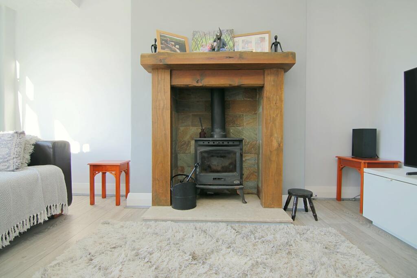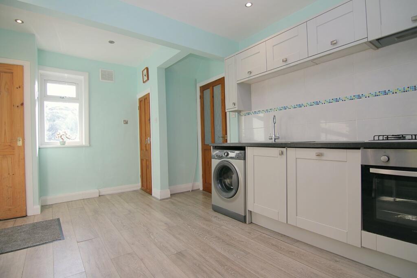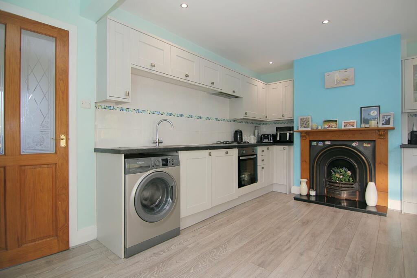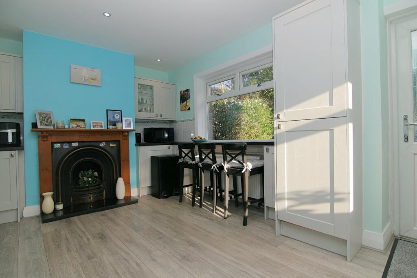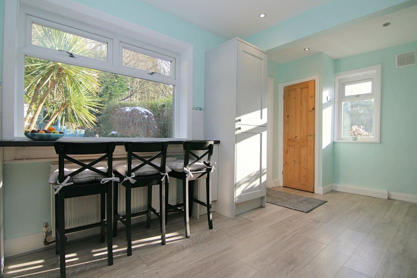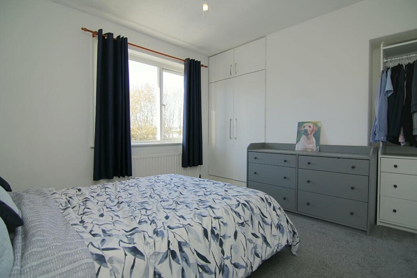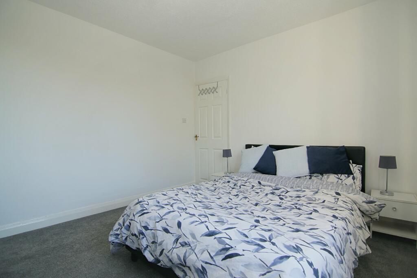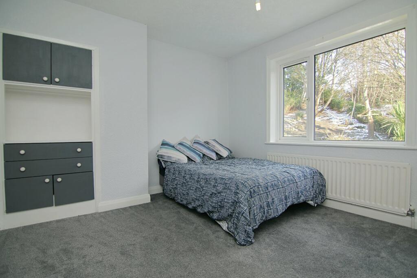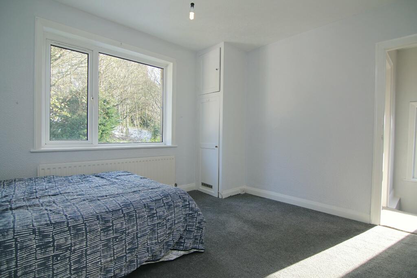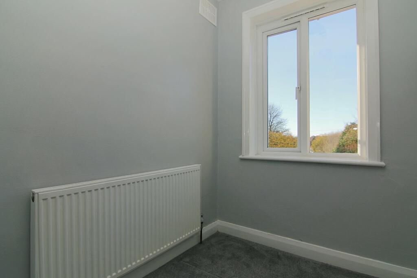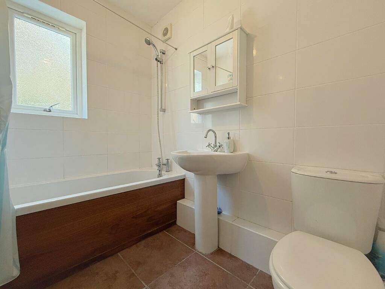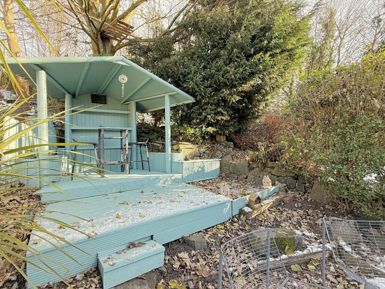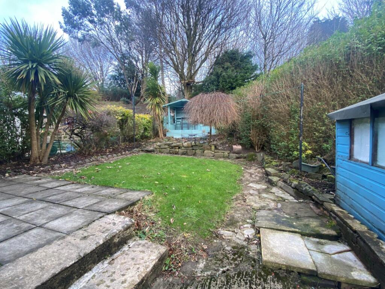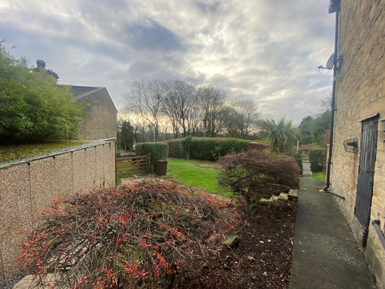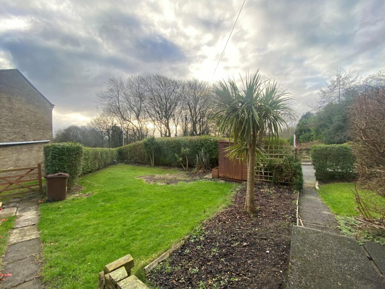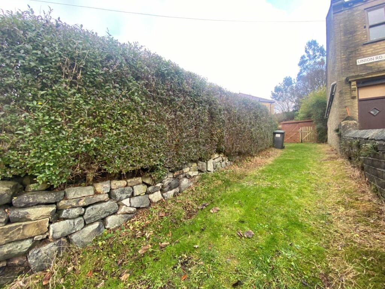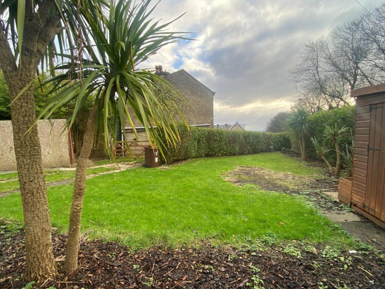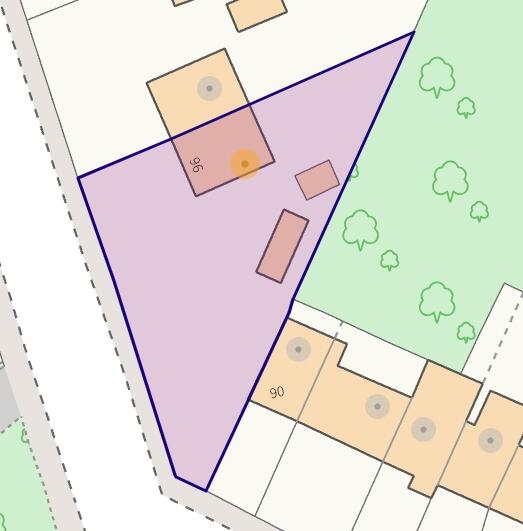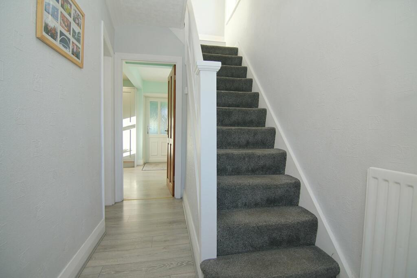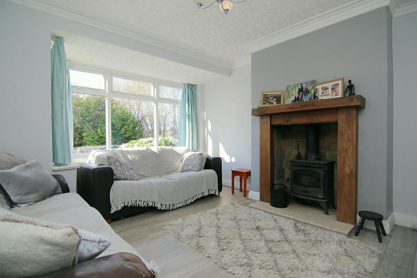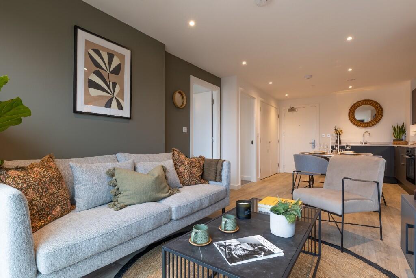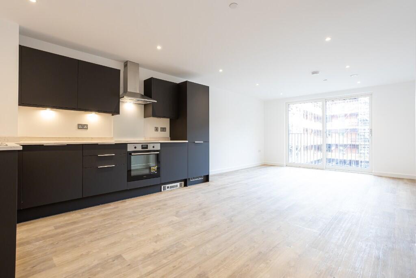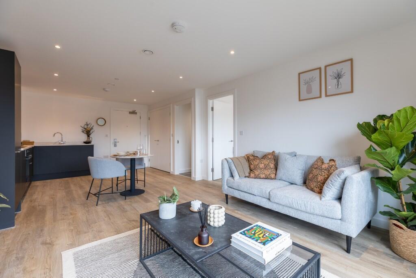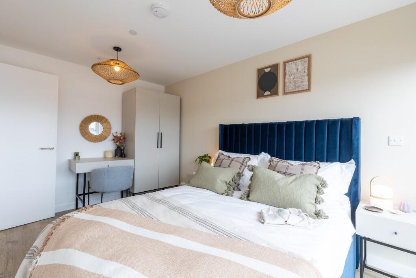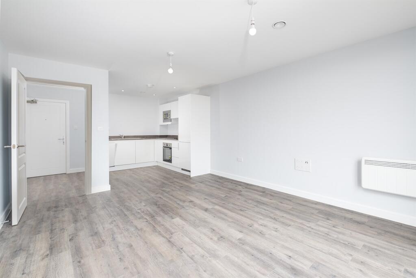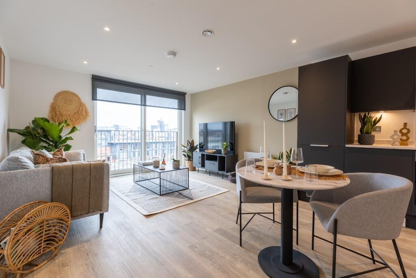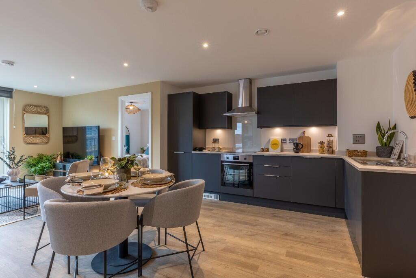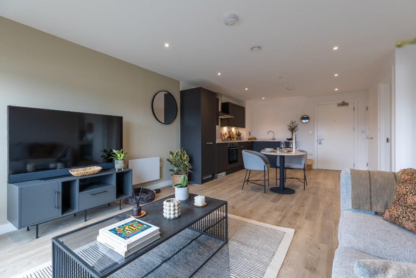Park Road, Low Moor, Bradford, BD12
Property Details
Bedrooms
3
Bathrooms
1
Property Type
Semi-Detached
Description
Property Details: • Type: Semi-Detached • Tenure: N/A • Floor Area: N/A
Key Features: • * REASONS WHY WE LOVE THIS HOUSE • * CORNER PLOT • * PARK VIEWS • * IMPRESSIVE KITCHEN • * THREE BEDROOMS • * EXTENSIVE GROUNDS • * VIEWING ADVISED
Location: • Nearest Station: N/A • Distance to Station: N/A
Agent Information: • Address: 140 High Street, Wibsey, Bradford, BD6 1JZ
Full Description: ** FANTASTIC CORNER PLOT POSITION WITH A VAST AMOUNT OF POTENTIAL ** NO CHAIN ** STUNNING VIEWS ACROSS HAROLD PARK AND BEYOND ** Occupying a SUBSTANTIAL CORNER PLOT and situated in this highly sought after and most convenient location of Low Moor is this THREE BEDROOM semi-detached property. 'Park Road' is tastefully decorated throughout and briefly comprises; living room, large dining kitchen, house bathroom, two double bedrooms and a single bedroom. The extensive grounds offers gardens to the three sides which provides ample space for extensions and outbuildings (subject to the relevant permissions) should anyone wish. Plus driveway leading to garage and plenty of space for additional parking. Ideal for schools, amenities and commute via the motorway or Low Moor train station. VIEWING IS STRONGLY ADVISED. Entrance HallOpen stairs to first floor, laminate flooringLounge3.73m x 3.4m (12' 3" x 11' 2")Lovely size reception room with solid oak fireplace and stove. Large bay window which enjoys the outlook over the park. Laminate flooringBreakfast Dining Kitchen5.54m x 3.3m (18' 2" x 10' 10")Impressive modern kitchen with a selection of wall and base units. Worktops incorporating breakfast bar which looks out through a large window on the rear garden. Plenty of space for dining table, oven, hob, extractor, fridge freezer and integrated dish washer and washer. Traditional Victorian fireplace with surround which complments the room. Pantry areaFirst FloorLanding areaBedroom One3.76m x 3.4m (12' 4" x 11' 2")Built in wardrobes to alcove and impressive viewsBedroom Two3.76m x 3.35m (12' 4" x 11' 0")Built in storage to alcove, overlooking the rear gardens which welcomes plenty of wildlifeBedroom Three2.51m x 1.7m (8' 3" x 5' 7")Views overlooking Harold ParkBathroom1.7m x 2.44m (5' 7" x 8' 0")Three piece white suite with mixer shower taps over bath, sink and W.C. Fully tiled wallsOutsideSat on an enviable plot with vast amount of outside space to three sides, mainly laid to lawn at the front and side with mature shrub borders and shed. This area lends itself to plenty of opportunities for further development. Driveway to the side of the plot leading to detached garage and additional parking. Well stocked gardens to the rear with paved seating area leading to a raised decked area with Veranda. This backs onto woodland and is an ideal spot for those into WildlifeBrochuresParticulars
Location
Address
Park Road, Low Moor, Bradford, BD12
City
Bradford
Features and Finishes
* REASONS WHY WE LOVE THIS HOUSE, * CORNER PLOT, * PARK VIEWS, * IMPRESSIVE KITCHEN, * THREE BEDROOMS, * EXTENSIVE GROUNDS, * VIEWING ADVISED
Legal Notice
Our comprehensive database is populated by our meticulous research and analysis of public data. MirrorRealEstate strives for accuracy and we make every effort to verify the information. However, MirrorRealEstate is not liable for the use or misuse of the site's information. The information displayed on MirrorRealEstate.com is for reference only.
