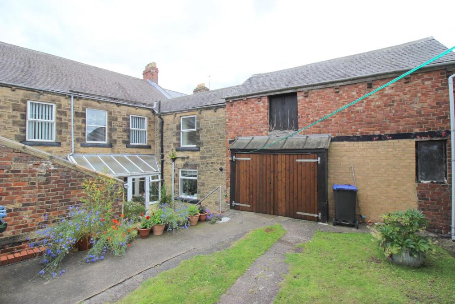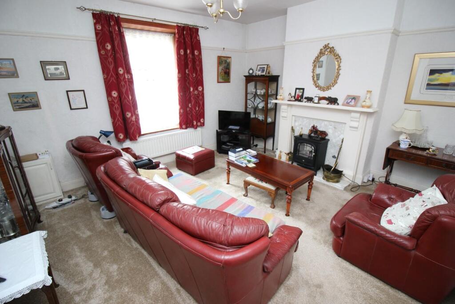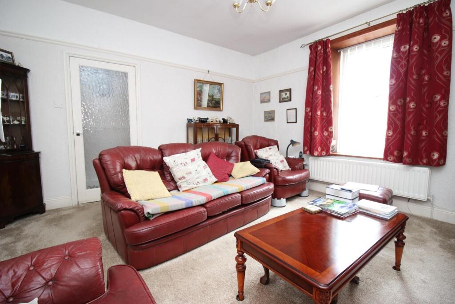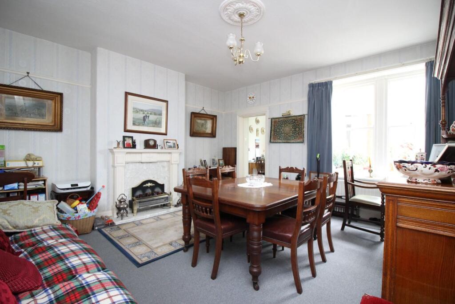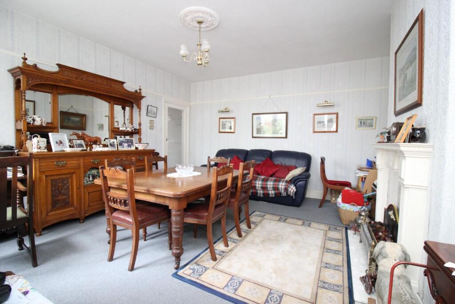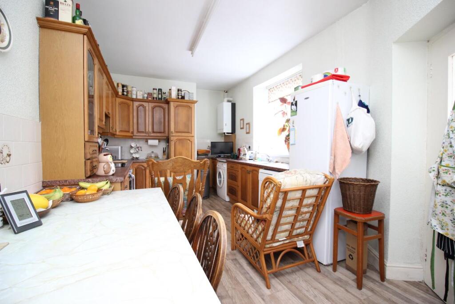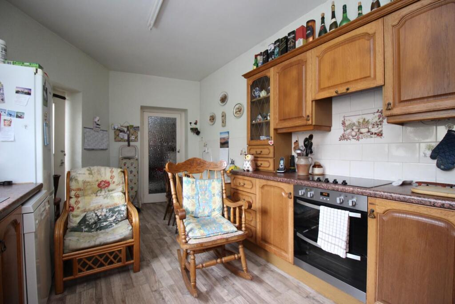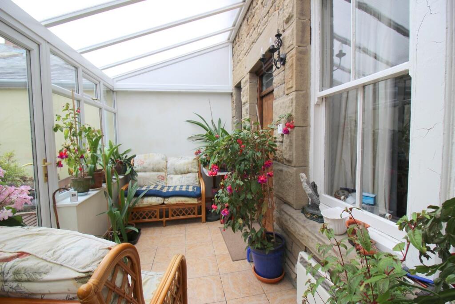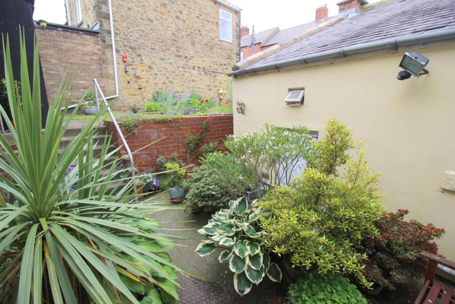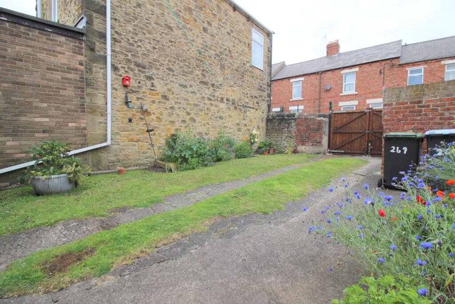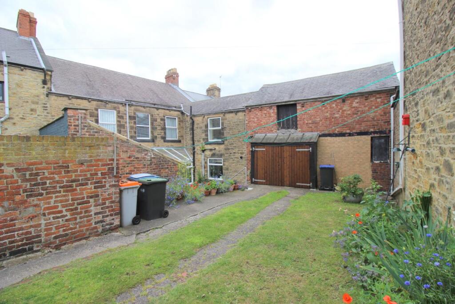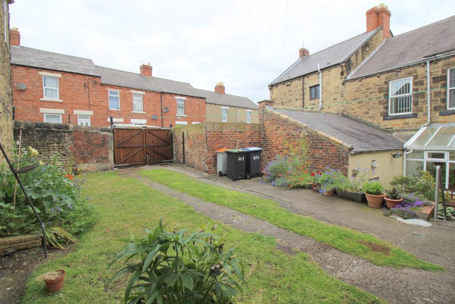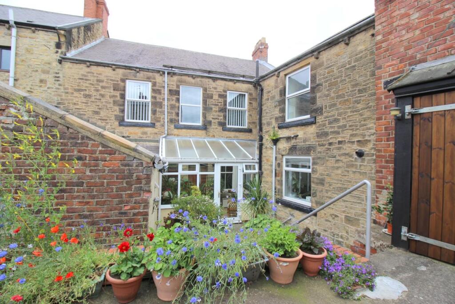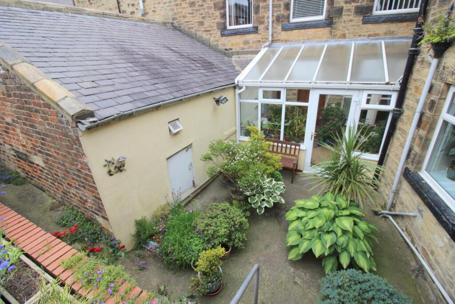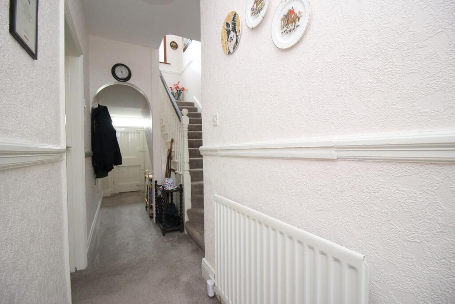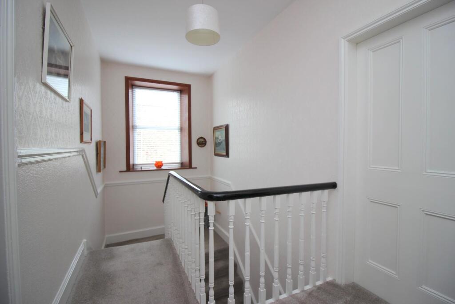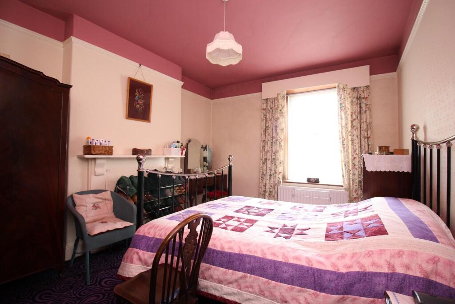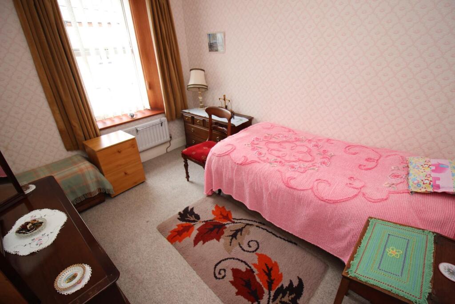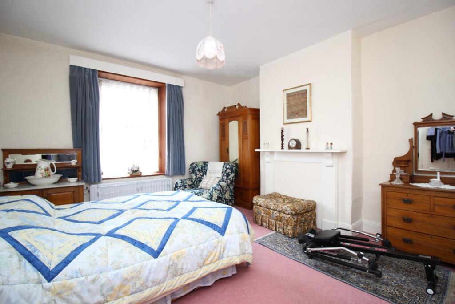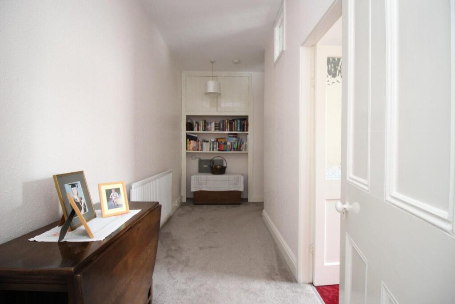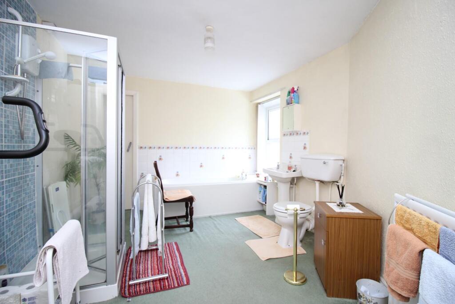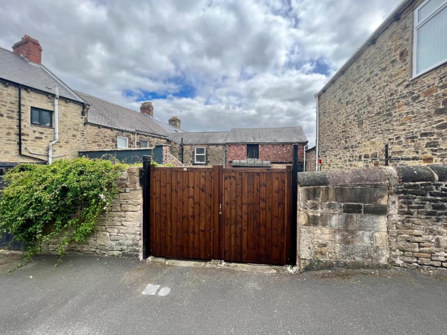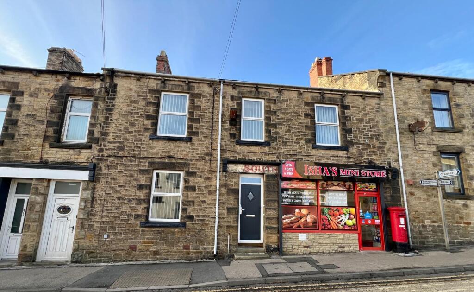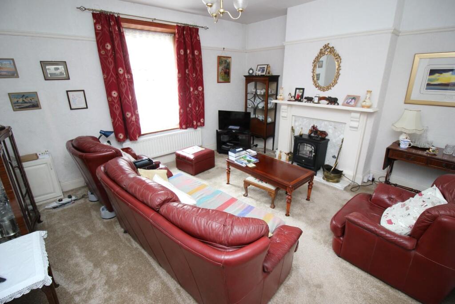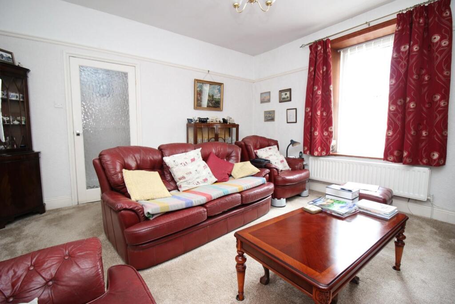Park Road, Stanley
Property Details
Bedrooms
5
Bathrooms
1
Property Type
Terraced
Description
Property Details: • Type: Terraced • Tenure: N/A • Floor Area: N/A
Key Features: • TRULY UNIQUE • GATED ACCESS • INCREDIBLY SPACIOUS FAMILY HOME • 3 RECPETION ROOMS • 5 LARGE BEDROOMS • SIZEABLE GARAGE • GARDEN • PARKING • SOLAR PANELS OFFERING A GOOD RETURN • A TRUE ONE OFF
Location: • Nearest Station: N/A • Distance to Station: N/A
Agent Information: • Address: 45 Front Street Chester Le Street DH3 3BH
Full Description: * TRULY UNIQUE * GATED ACCESS * INCREDIBLY SPACIOUS FAMILY HOME WITH 3 RECEPTION ROOMS * 5 LARGE BEDROOMS * SIZEABLE GARAGE WITH ADDITIONAL FLOOR * GARDEN AND PARKING * A TRUE ONE OFF * SOLAR PANELS OFFERING A GOOD RETURN * CASH BUYERS PREFFERED *Offered to the market is this incredibly spacious, highly unique five bedroom home. The property, which has garden, parking, and gated access, also has the benefit of a large garage with additional floor above.The internal floorplan comprises: entrance lobby, feature hallway, comfortable lounge, separate dining room, garden room, and a kitchen. To the first floor there is a landing, five large bedrooms, inner hallway, bathroom, and storage room. There is gated access which provides off-street car parking for two cars, and a patio area.Throughout the house is uPVC double glazing (apart from two feature sash windows in the dining room) and gas fired central heating. There are solar panels which are offering a good rate of return, and are fully owned outright. Local schooling is available closely, along with some local amenities. The property is also situated close to Stanley town centre which has a wide range of shops, schools, and amenities. Commuters are well placed, being close to the A692 and A693 highways, which provide easy access to Consett, Chester le Street, the A1(M), Newcastle, Gateshead, the Metro Centre, and the Team Valley. The home should appeal to a wide variety of potential purchasers and early viewing is strongly advised.Council Tax Band AEnergy Rating DGround Floor - Entrance Lobby - Hallway - Stairs to first floor and large storage cupboardLounge - 4.6 x 4.2 (15'1" x 13'9") - Dining Room - 4.8 x 4.6 (15'8" x 15'1") - Kitchen - 6.1 x 3.1 (20'0" x 10'2") - Garden Room - 4 x 2.1 (13'1" x 6'10") - First Floor - Landing - Bedroom - 4.4 x 4 (14'5" x 13'1") - Bedroom - 4.5 x 3.5 (14'9" x 11'5") - Bedroom - 4.5 x 3.5 (14'9" x 11'5") - Bedroom - 3.1 x 3.1 (10'2" x 10'2") - Bedroom - 3.4 x 2.7 (11'1" x 8'10") - Inner Hallway - Leading to:Bathroom - 4.1 x 3.1 (13'5" x 10'2") - Large Storage Area - 3 x 1.8 (9'10" x 5'10") - Externally - Garage - 6.2 x 5.3 (20'4" x 17'4") - Stairs to:First Floor Garage Space - 6.2 x 5.3 (20'4" x 17'4") - BrochuresPark Road, StanleyBrochure
Location
Address
Park Road, Stanley
City
Stanley
Features and Finishes
TRULY UNIQUE, GATED ACCESS, INCREDIBLY SPACIOUS FAMILY HOME, 3 RECPETION ROOMS, 5 LARGE BEDROOMS, SIZEABLE GARAGE, GARDEN, PARKING, SOLAR PANELS OFFERING A GOOD RETURN, A TRUE ONE OFF
Legal Notice
Our comprehensive database is populated by our meticulous research and analysis of public data. MirrorRealEstate strives for accuracy and we make every effort to verify the information. However, MirrorRealEstate is not liable for the use or misuse of the site's information. The information displayed on MirrorRealEstate.com is for reference only.
