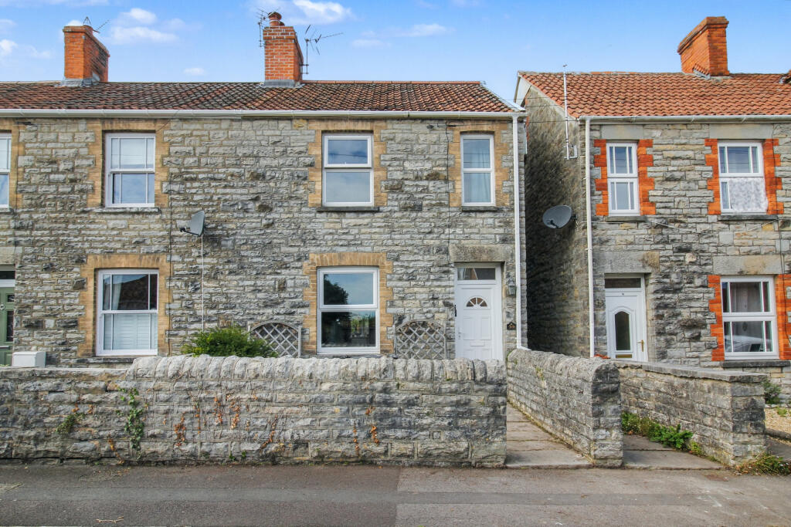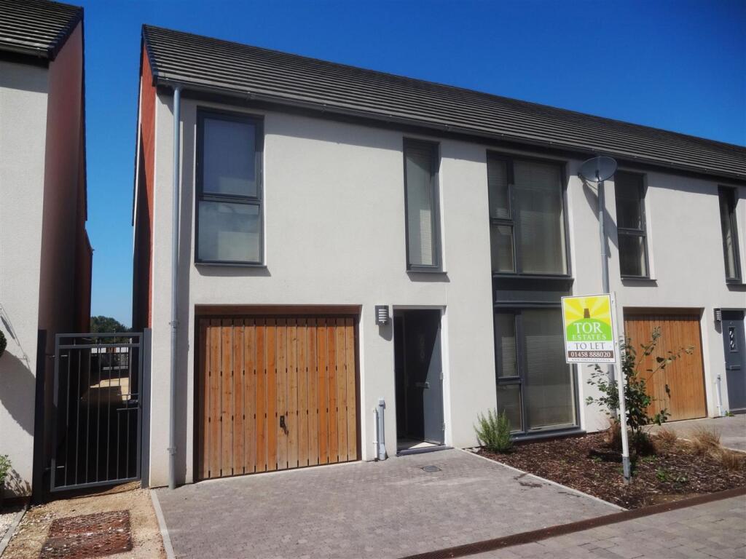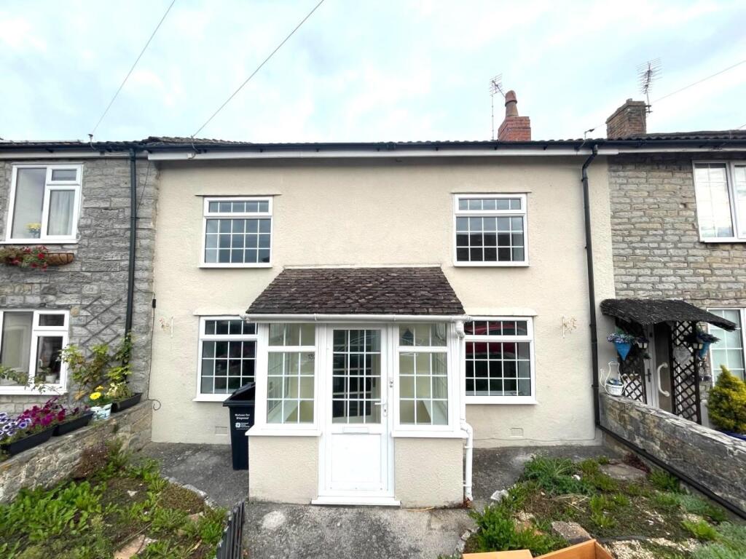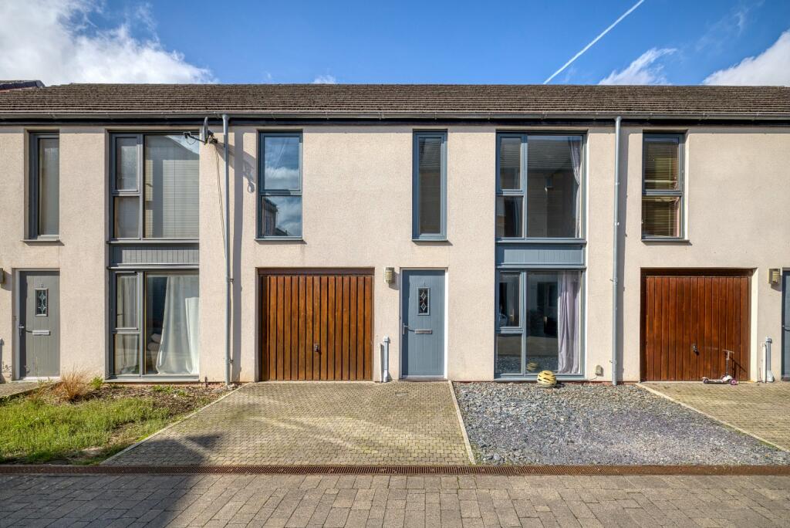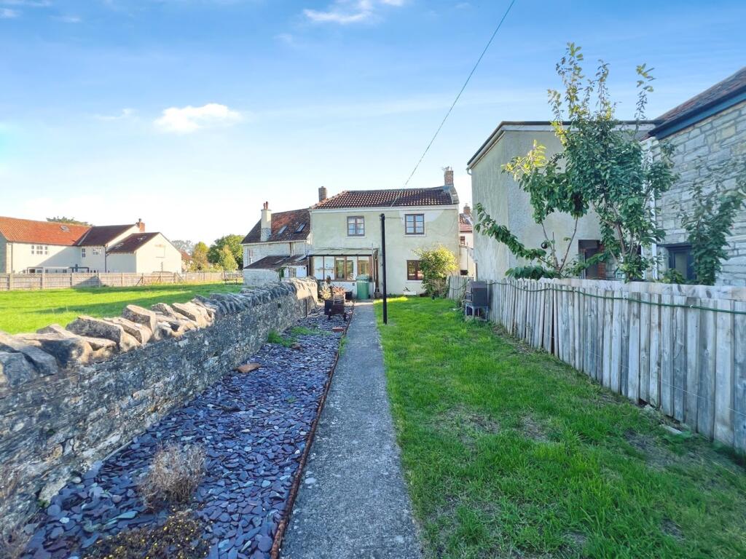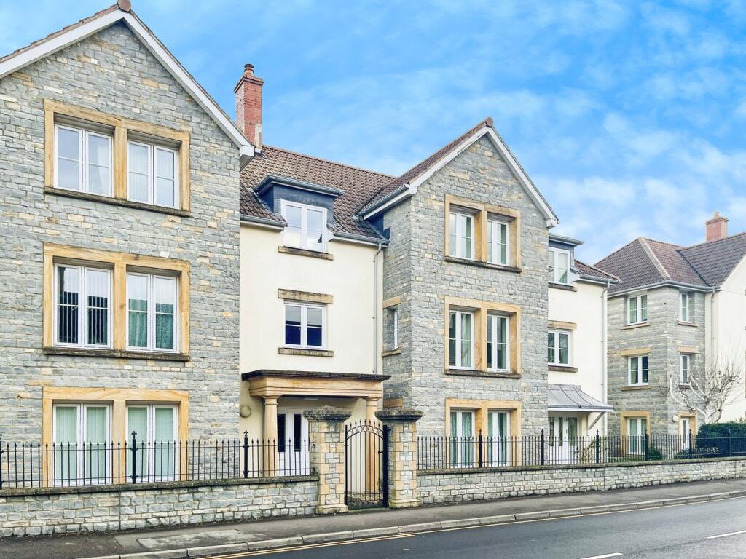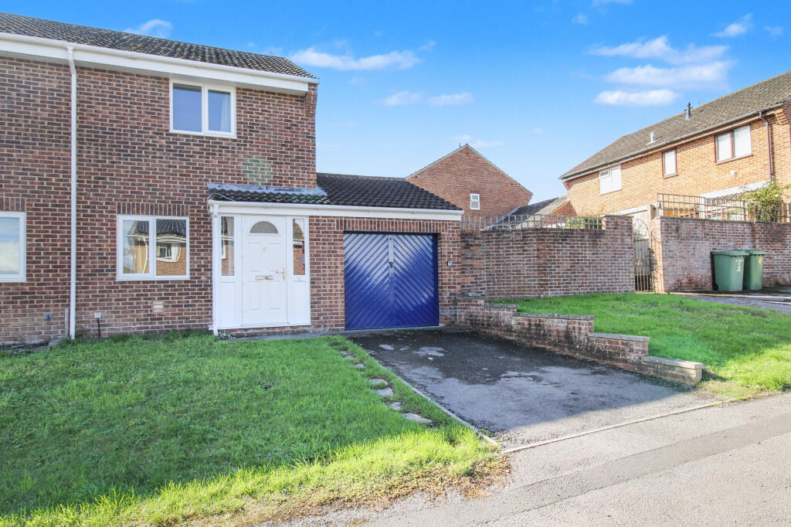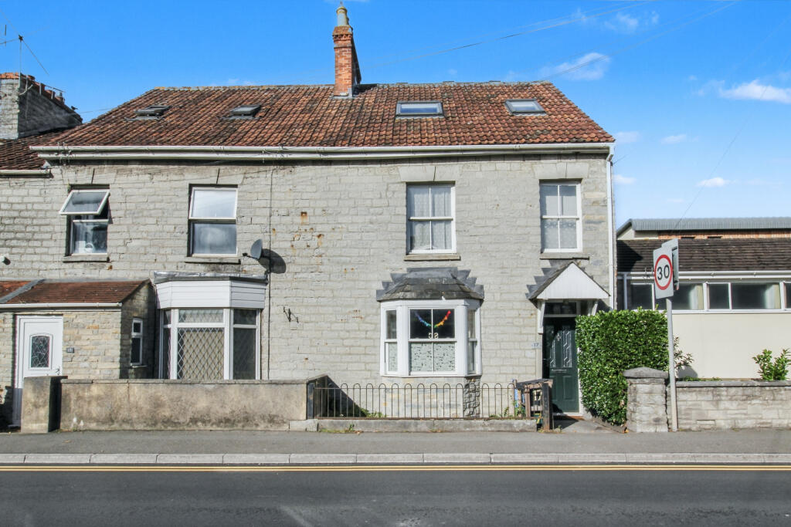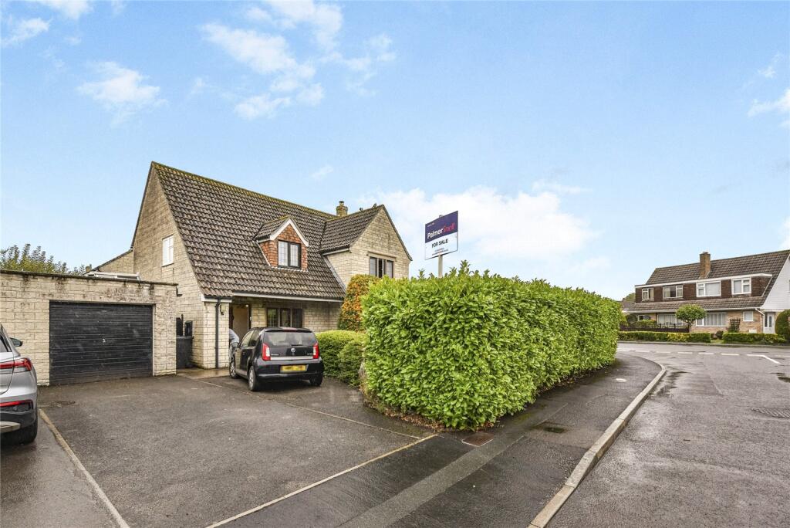Park Road, Street
Property Details
Bedrooms
3
Bathrooms
1
Property Type
Terraced
Description
Property Details: • Type: Terraced • Tenure: Freehold • Floor Area: N/A
Key Features: • A flexible dining room and sitting room, with archway connection, offering the choice of open-plan living or defined spaces. • Generous family space with solid oak worktops, Belfast sink, striking exposed beam, skylight and rear access to the garden. • Three doubles across two floors, including a light-filled principal bedroom with dual windows and a characterful attic room with exposed beams. • Useful understairs storage, a large airing cupboard housing the gas-fired boiler, and additional eaves storage in the third bedroom. • Enclosed west-facing garden with patio and lawn, plus a front stone wall and low-maintenance paved frontage, with on-street parking available.
Location: • Nearest Station: N/A • Distance to Station: N/A
Agent Information: • Address: 3 Farm Road, Street, BA16 0BJ
Full Description: A superb opportunity to acquire this charming three-bedroom end-of-terrace Victorian cottage, constructed in local Blue Lias stone and arranged over three floors. Well-presented throughout, the property enjoys a west-facing garden and is conveniently located for the town’s amenities, making it an ideal choice for first-time buyers, professionals, or downsizers alike.
Accommodation From the front elevation you are welcomed into the entrance hall, which provides ample space for coats and shoe storage, with stairs rising to the first floor. The dining room is a good size with ample space for a family table and chairs or more formal dining, and also features a useful understairs cupboard. An archway leads through to the sitting room, which is again spacious and enjoys a large window that fills the room with natural light. Together, these rooms create a versatile reception area that can be enjoyed as an open-plan space or retained as defined rooms. Continuing on through to the kitchen/breakfast room, you find a generous family space with plenty of room for a dining table. The kitchen is fitted with a range of wall, base and drawer units, solid oak worktops, a Belfast sink and space for freestanding appliances. A striking exposed wooden beam adds character, while a large skylight and rear window flood the room with natural light. Here a rear door gives direct access to the garden.
Upstairs, the first floor provides two double bedrooms and a family bathroom. The principal bedroom is well proportioned, with dual windows creating a bright, airy atmosphere, and benefits from a built-in cupboard. The family bathroom is fitted with a white suite including a bath with shower over, wash basin and WC. From the landing there is a large airing cupboard housing the gas-fired boiler and a staircase rising to the second floor. The third bedroom is also generously sized, featuring exposed beams, a Velux window and useful eaves storage.
Outside An enclosed west-facing garden lies to the rear, offering a pleasant combination of patio and lawn, ideal for outdoor dining, relaxation and family use. The garden also includes a handy shed, providing valuable storage space.
The property is retained by a natural stone wall with a paved frontage, providing a low-maintenance approach. On-street parking is available.
Location The property is conveniently located within walking distance of the High Street and Clarks Village. Street also provides sporting and recreational facilities including both indoor and open air swimming pools, theatre, tennis, bowls, cricket, football etc. The historic town of Glastonbury is within 3 miles, the Cathedral City of Wells 9 miles and the nearest M5 motorway interchange at Dunball, Bridgwater is within 13 miles. Bristol, Bath, Taunton and Exeter are each within commuting distance.
Directions From the High Street proceed passing Living Homes on the right and the Bayliss Centre on the left. Take the second left turning after the Bayliss Centre into Goswell Road. Continue around the left hand bend into Silver Road and turn right into Park Road where the property will be identified on the right hand side.
Material Information All available property information can be provided upon request from Holland & Odam. For confirmation of mobile phone and broadband coverage, please visit checker.ofcom.org.ukBrochuresApproved Brochure
Location
Address
Park Road, Street
City
Street
Features and Finishes
A flexible dining room and sitting room, with archway connection, offering the choice of open-plan living or defined spaces., Generous family space with solid oak worktops, Belfast sink, striking exposed beam, skylight and rear access to the garden., Three doubles across two floors, including a light-filled principal bedroom with dual windows and a characterful attic room with exposed beams., Useful understairs storage, a large airing cupboard housing the gas-fired boiler, and additional eaves storage in the third bedroom., Enclosed west-facing garden with patio and lawn, plus a front stone wall and low-maintenance paved frontage, with on-street parking available.
Legal Notice
Our comprehensive database is populated by our meticulous research and analysis of public data. MirrorRealEstate strives for accuracy and we make every effort to verify the information. However, MirrorRealEstate is not liable for the use or misuse of the site's information. The information displayed on MirrorRealEstate.com is for reference only.
