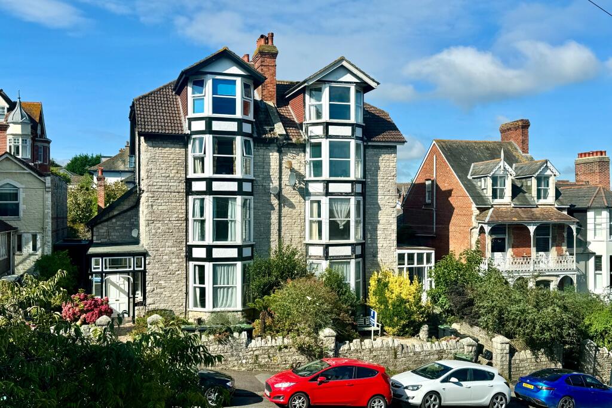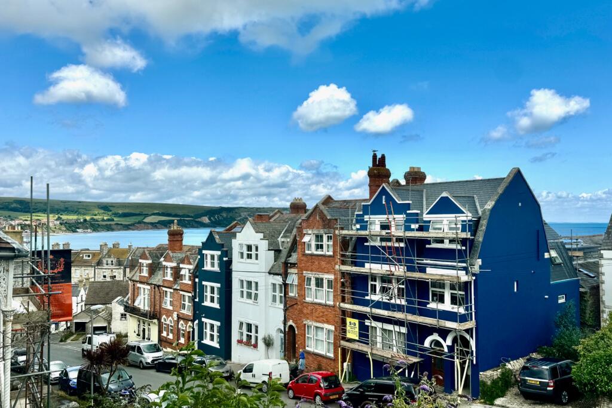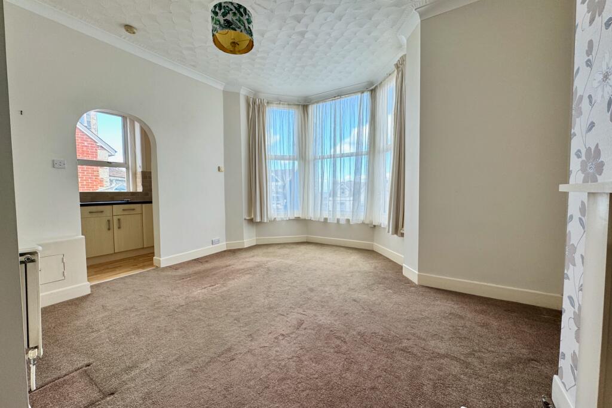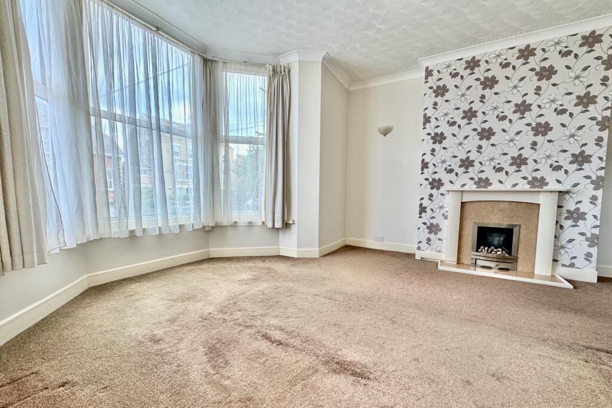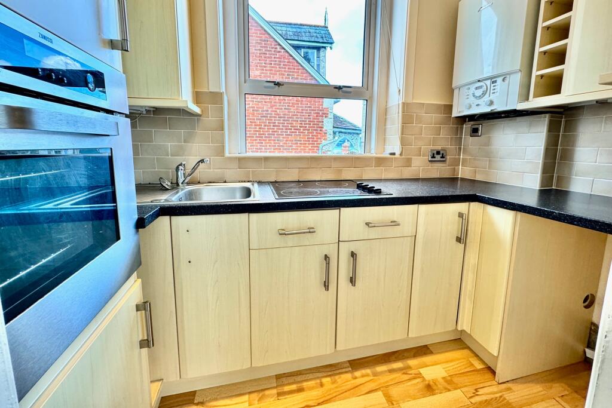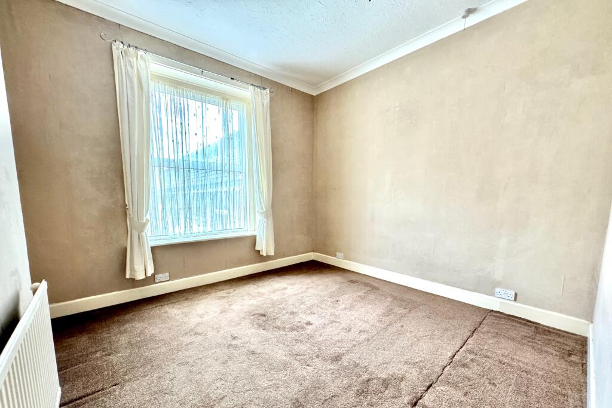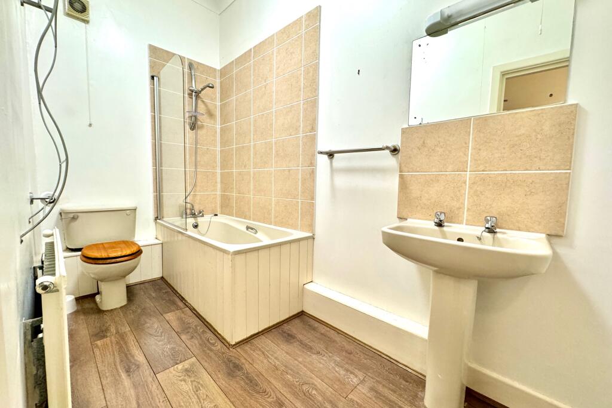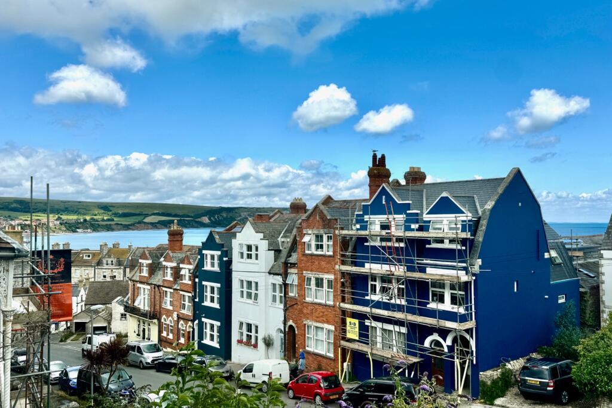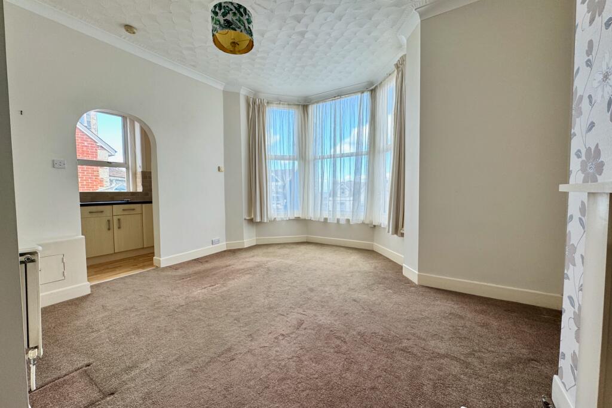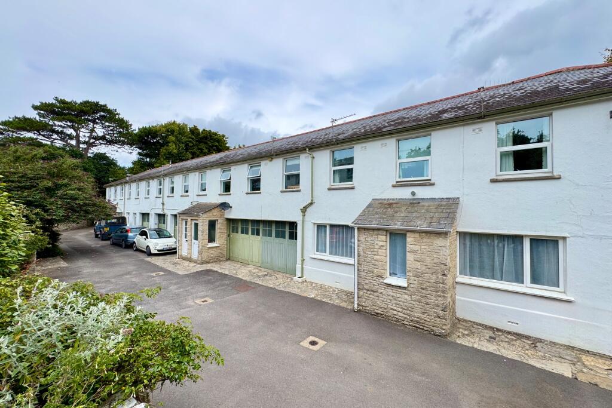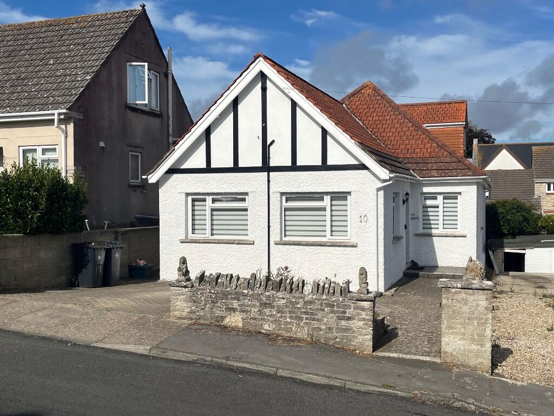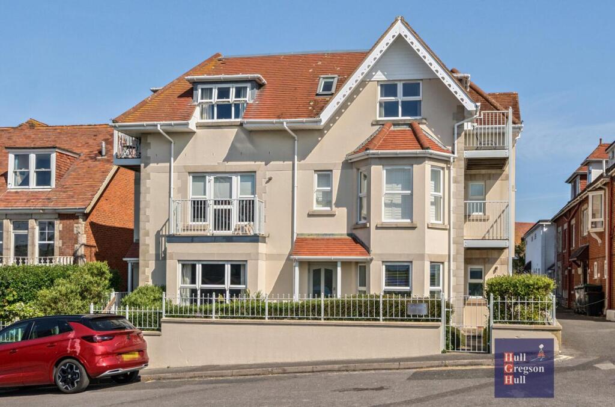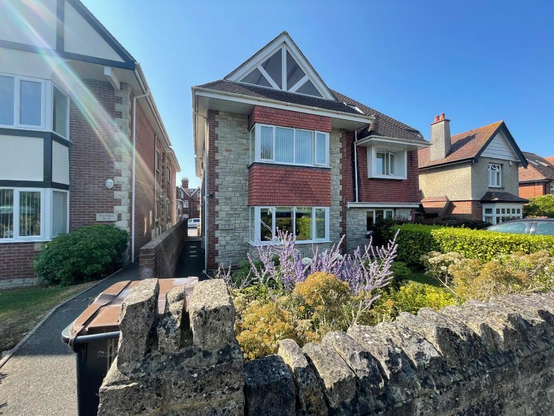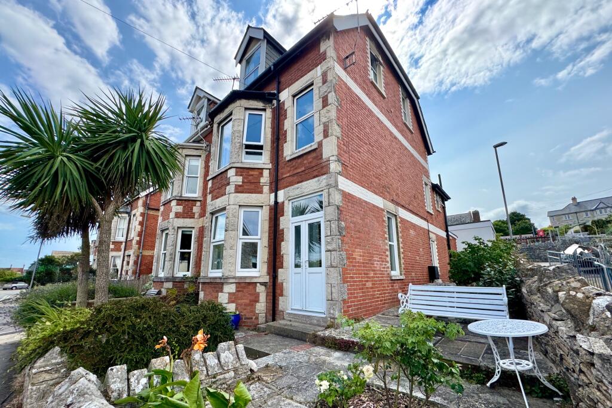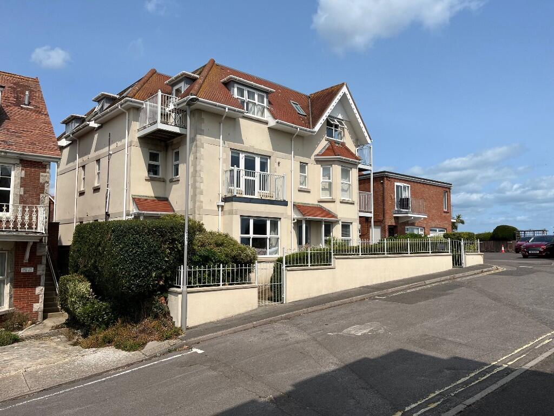PARK ROAD, SWANAGE
Property Details
Bedrooms
1
Bathrooms
1
Property Type
Flat
Description
Property Details: • Type: Flat • Tenure: N/A • Floor Area: N/A
Key Features: • GOOD SIZED FIRST FLOOR APARTMENT • SOUTHERN SLOPES OF SWANAGE • VIEWS ACROSS THE TOWN TO SWANAGE BAY & BALLARD DOWN • EMINENTLY SUITABLE FOR THE FIRST TIME BUYER • GOOD SIZED LIVING ROOM • KITCHEN • DOUBLE BEDROOM • BATHROOM • LONG LETS PERMITTED, HOLIDAY LETS ARE NOT. PETS AT DISCRETION
Location: • Nearest Station: N/A • Distance to Station: N/A
Agent Information: • Address: 41 Station Road, Swanage, Dorset, BH19 1AD
Full Description: This first floor apartment is situated on the southern slopes of the town, a short distance from 'The Downs'. It is close to the centre of Swanage, approximately 200 metres from the Town Square and seafront. The original property is thought to date back to the 19th Century and is built of stone with a concrete interlocking tiled roof.Flat 2, 28 Park Road is eminently suitable for the first time buyer or as an investment on an AST basis. It has the advantage of a good sized living room with bay window enjoying views across the town to Swanage Bay and Ballard Down in the distance.The seaside resort of Swanage lies at the eastern tip of the Isle of Purbeck, delightfully situated between the Purbeck Hills. It has a fine, sandy beach and is an attractive mix of old stone cottages and more modern properties. To the South is the Durlston Country Park renowned for being the gateway to the Jurassic Coast and World Heritage Coastline. The market town of Wareham which has main line rail link to London Waterloo (approx. 2.5hrs) is some 9 miles distant with the conurbation of Poole and Bournemouth being in easy reach via the Sandbanks Ferry.The entrance hall welcomes you to this first floor apartment and leads through to the good sized living room with a large bay window enjoying views across the town to the Bay and Ballard Down in the distance. An archway leads to the kitchen, which is fitted with a range of light coloured units, contrasting worktops and breakfast bar and integrated electric hob.Living Room 4.25m max x 4.25m max excl bay (13'11" max x 13'11" max excl bay)Kitchen 2.64m x 1.32m (8'8" x 4'4")The master bedroom is a good sized double, at the rear of the building and faces West. The spacious bathroom is fitted with a coloured suite including panelled bath with shower over and completes the accommodation.Bedroom 4.47m mx x 3.57m (14'8" max x 11'9")Bathroom 3.26m x 1.44m (10'8" x 4'9")TENURE Shared Freehold. 999 year lease from 3 December 1986. Shared maintenance liability approx. £1,200pa. Long lets are permitted, holiday lets are not. Pets at the discretion of the Management Company.SERVICES All mains services connected.COUNCIL TAX Band A - £1,705.88 for 2024/2025.VIEWINGS Are strictly by appointment through the Sole Agents, Corbens, . The postcode for this property is BH19 2AD.Property Ref PAR1979BrochuresBrochure
Location
Address
PARK ROAD, SWANAGE
City
Swanage
Features and Finishes
GOOD SIZED FIRST FLOOR APARTMENT, SOUTHERN SLOPES OF SWANAGE, VIEWS ACROSS THE TOWN TO SWANAGE BAY & BALLARD DOWN, EMINENTLY SUITABLE FOR THE FIRST TIME BUYER, GOOD SIZED LIVING ROOM, KITCHEN, DOUBLE BEDROOM, BATHROOM, LONG LETS PERMITTED, HOLIDAY LETS ARE NOT. PETS AT DISCRETION
Legal Notice
Our comprehensive database is populated by our meticulous research and analysis of public data. MirrorRealEstate strives for accuracy and we make every effort to verify the information. However, MirrorRealEstate is not liable for the use or misuse of the site's information. The information displayed on MirrorRealEstate.com is for reference only.
