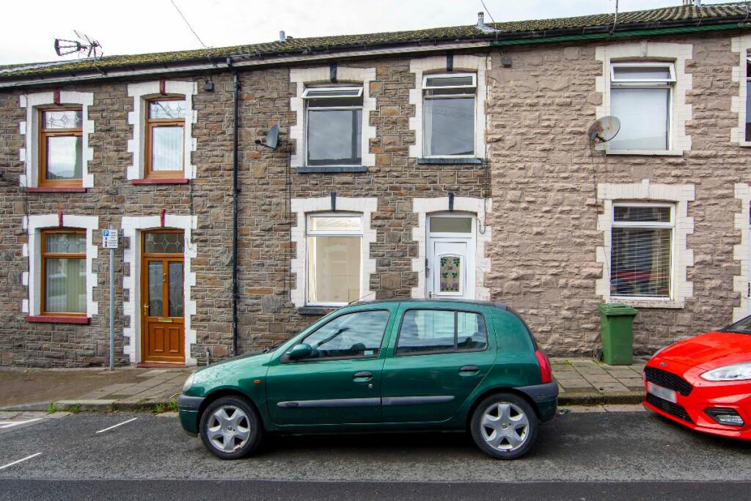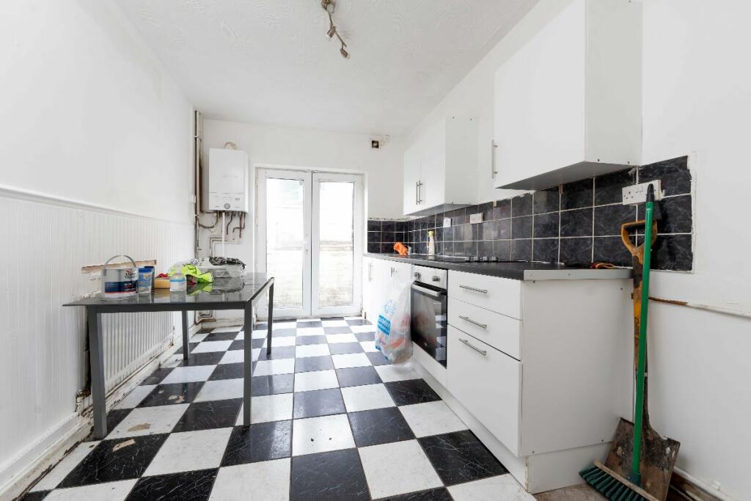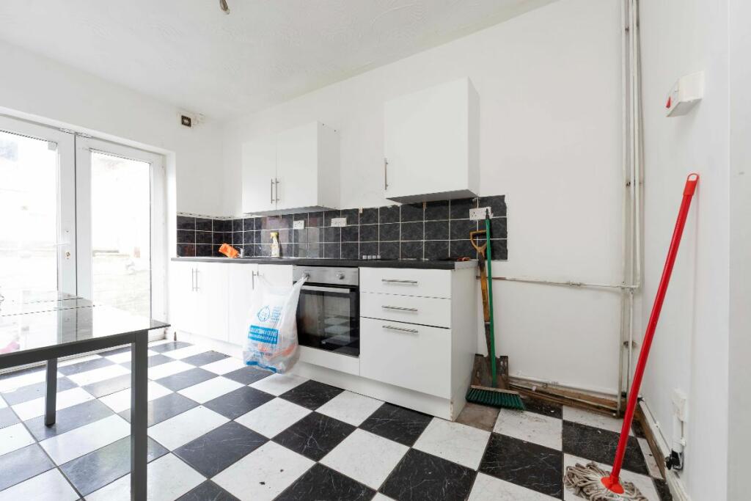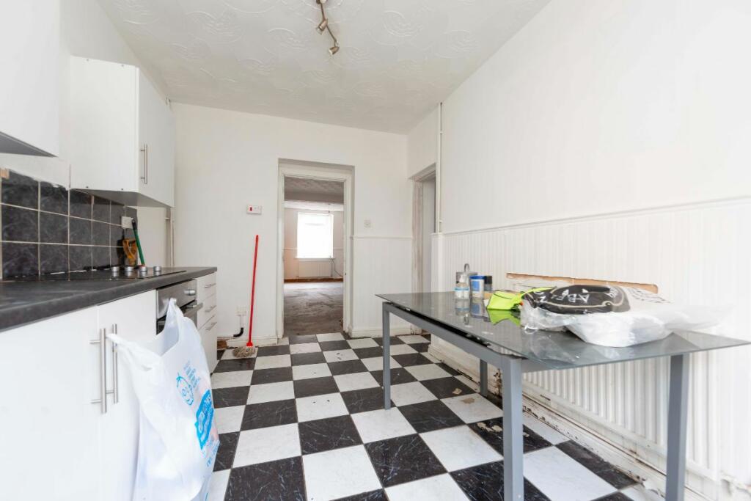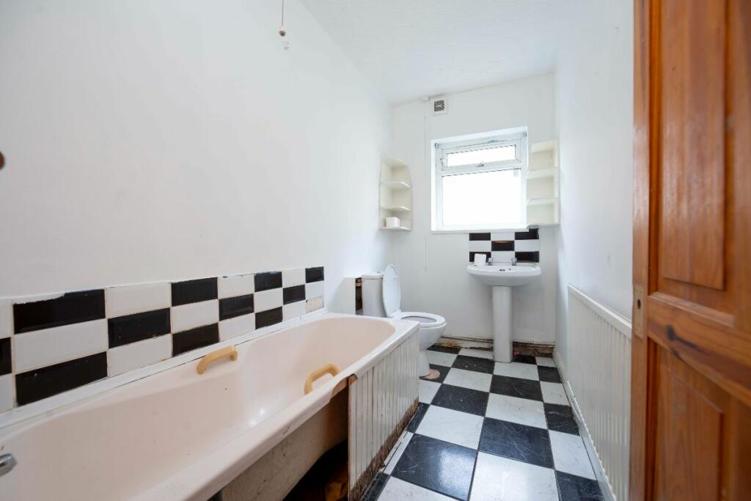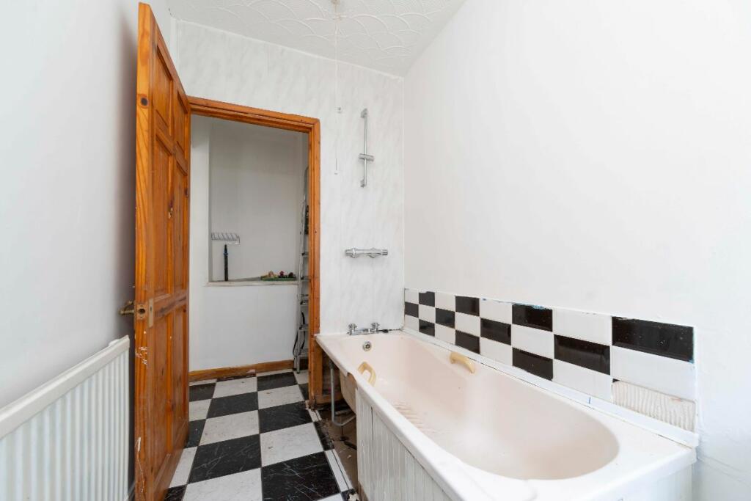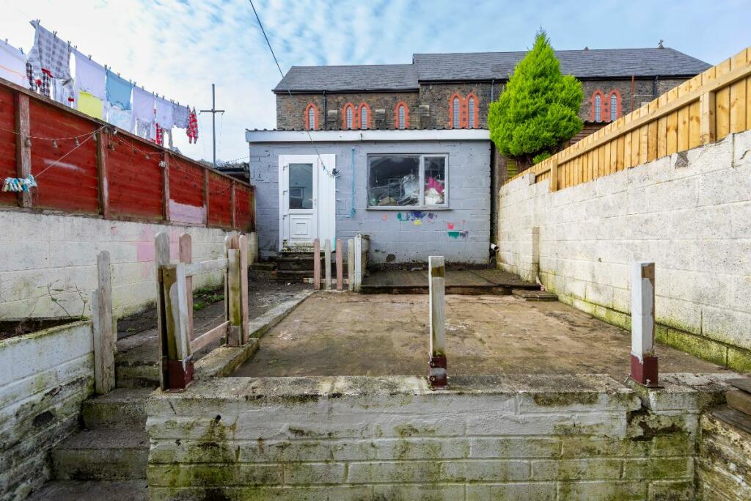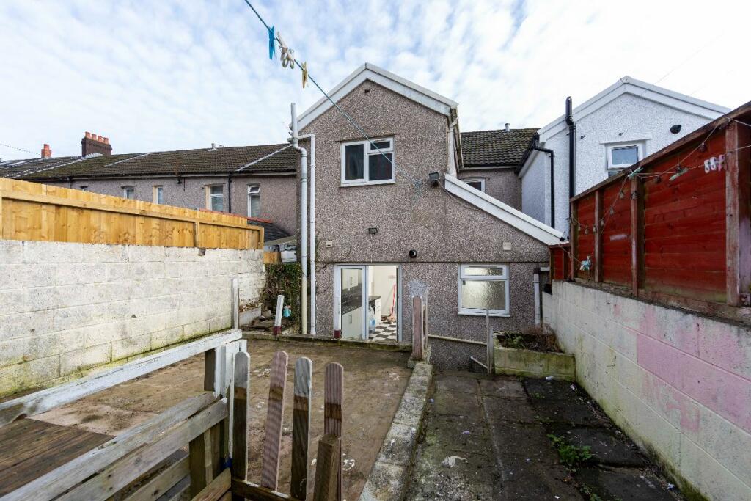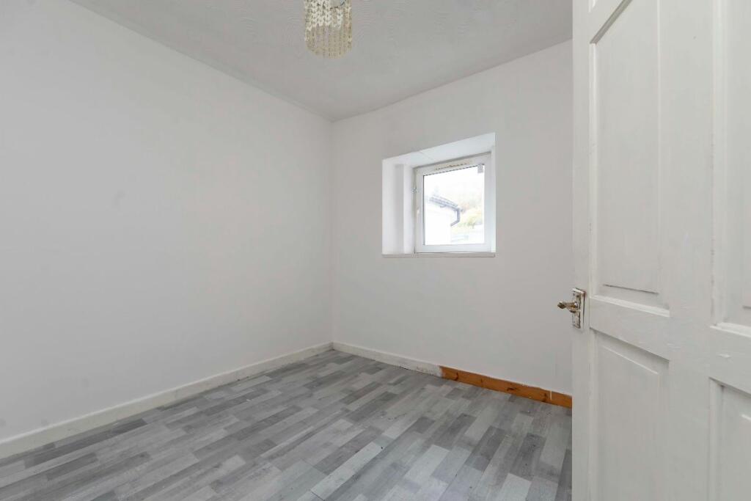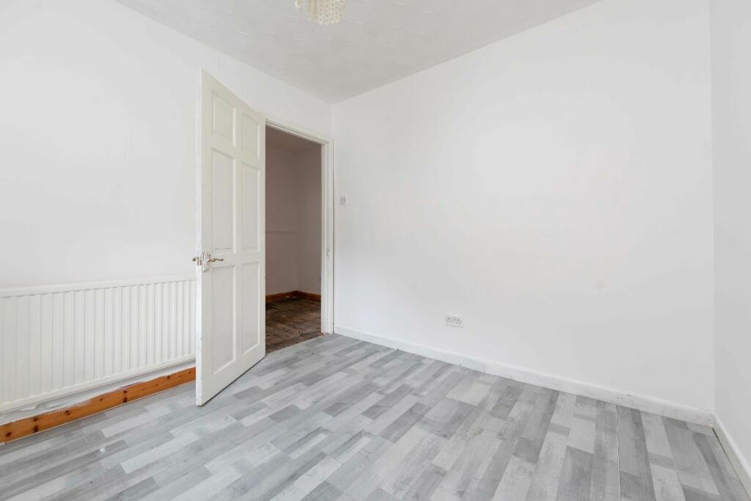Park Street, Abercynon, Mountain Ash
Property Details
Bedrooms
4
Bathrooms
1
Property Type
Terraced
Description
Property Details: • Type: Terraced • Tenure: N/A • Floor Area: N/A
Key Features: • Key Facts For Buyers Available • Mid Terraced Family Home • No Onward Chain • Work Required Throughout • Four Bedrooms • Ground Floor Bathroom • En-Closed Rear Garden With Garage
Location: • Nearest Station: N/A • Distance to Station: N/A
Agent Information: • Address: Bayside Property Lounge, Unit C, 20-22 Commercial Street, Nelson, CF46 6NF
Full Description: The property is spread across two floors. The ground floor features an entrance hall that leads into a spacious open lounge and dining room. Adjacent to the lounge is a fitted kitchen, which includes access to the ground-floor bathroom suite. Upstairs, the first floor boasts four bedrooms, offering ample space for each member of the household.Located to the rear of the property is an enclosed garden with the additional benefit of a garage to the rear end with lane access. The property is located in Abercynon, Mountain Ash, which is a popular area that offers easy access to a wide range of amenities. It is conveniently situated near the A470 and M4, making it an ideal location for those who need to commute to Cardiff, Newport, Bristol, and other nearby areas. Additionally, the nearest Abercynon Railway Station is within walking distance, making it a convenient option for those who prefer to travel by train.You must view to appreciate all that this home has to offer, so call our Property Lounge today!Council Tax Band: B (Rhondda Cynon Taf County Borough Council)Tenure: FreeholdRelevant InformationPlease see below the key information:Tenure: FreeholdLocal Authority: Rhondda Cynon TafCouncil Tax Band: BEPC: 57,79 (D)Heating Source: Mains Gas Energy Source: Mains ElectricSewerage: Mains SewerageWater Supply: UnknownParking: On Street Parking is available. If you have any questions, please get in touch with the office directly.Entrance HallUPVC doorway provides access to the entrance hall.The doorway from the entrance hall provides access to the open lounge/diner.Lounge / DinerSizeable open lounge/diner with a front-facing window, textured ceiling and two ceiling light fixtures, power outlets throughout and two wall-mounted radiators.The stairway to the first-floor level is positioned within the space with undertsairs storage and a doorway provides access through to the fitted kitchen.KitchenA doorway from the lounge/diner provides access to the kitchen positioned at the rear of the property. Wall and base units, textured ceiling, ceiling light fixture, power outlets, wall-mounted radiator and [patio doorways provide access to the rear exterior.Ground Floor BathroomAdjacent to the kitchen is the ground floor bathroom suite.Stairway And LandingThe stairway to the property's first-floor level is accessible from the open lounge/diner and from the landing all four bedrooms are accessible.Bedroom OneThe doorway from the landing opens into bedroom one. Positioned to the front of the property with a front-facing window, textured ceiling and ceiling light fixture, power outlets and wall-mounted radiator.Bedroom Two The doorway from the landing opens into bedroom two. Positioned to the rear of the property with a rear-facing window, textured ceiling and ceiling light/fan fixture, power outlets and wall-mounted radiator.Bedroom ThreeThe doorway from the landing opens into bedroom three. Positioned to the rear of the property with a rear-facing window, textured ceiling and ceiling light fixture, power outlets and wall-mounted radiator.Bedroom FourFour and final bedroom is positioned to the front of the property with a front-facing window, textured ceiling and ceiling light fixture, power outlets and wall-mounted radiator.Rear GardenLocated to the rear of the property is an enclosed tiered garden with the additional benefit of a garage to the rear end with lane access.BrochuresBrochure
Location
Address
Park Street, Abercynon, Mountain Ash
City
Mountain Ash
Features and Finishes
Key Facts For Buyers Available, Mid Terraced Family Home, No Onward Chain, Work Required Throughout, Four Bedrooms, Ground Floor Bathroom, En-Closed Rear Garden With Garage
Legal Notice
Our comprehensive database is populated by our meticulous research and analysis of public data. MirrorRealEstate strives for accuracy and we make every effort to verify the information. However, MirrorRealEstate is not liable for the use or misuse of the site's information. The information displayed on MirrorRealEstate.com is for reference only.
