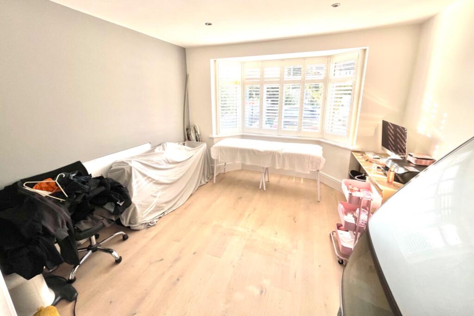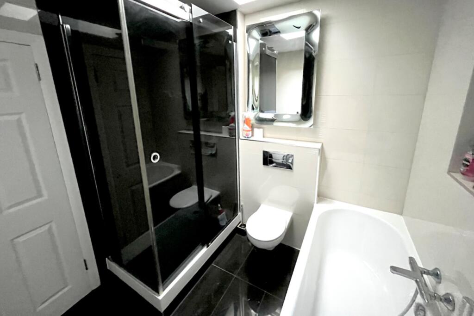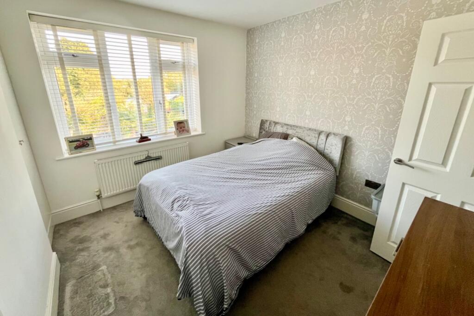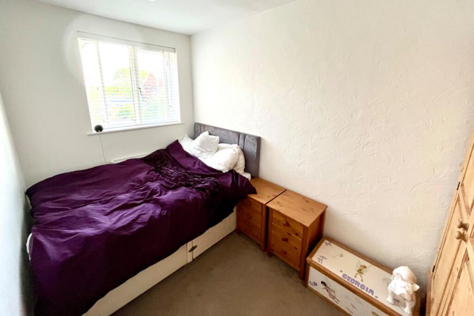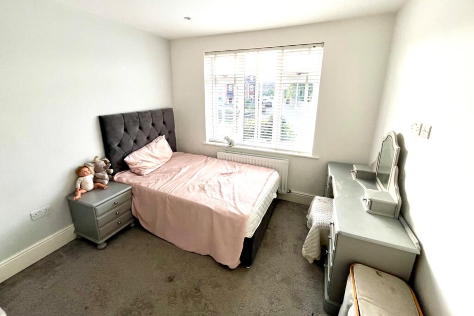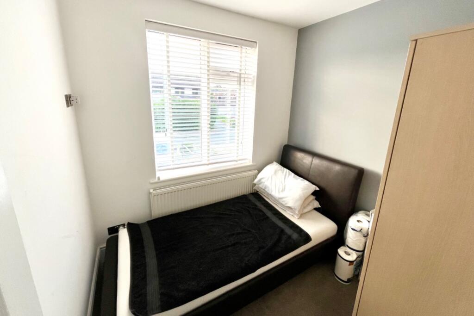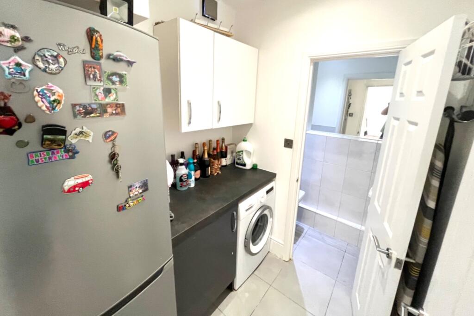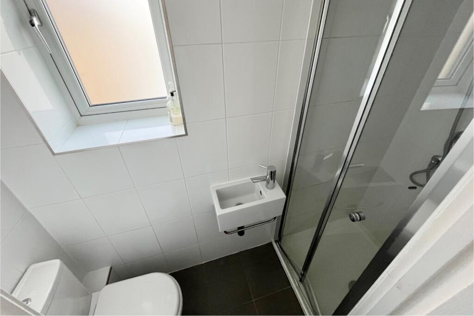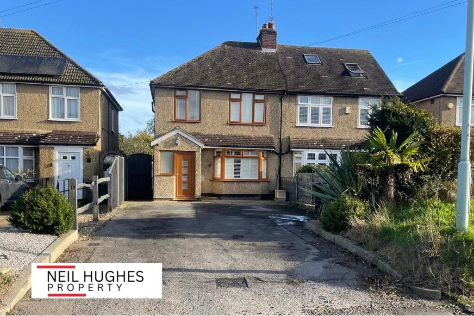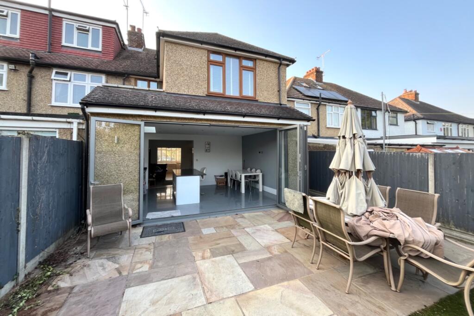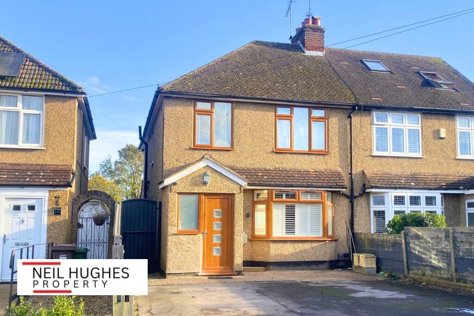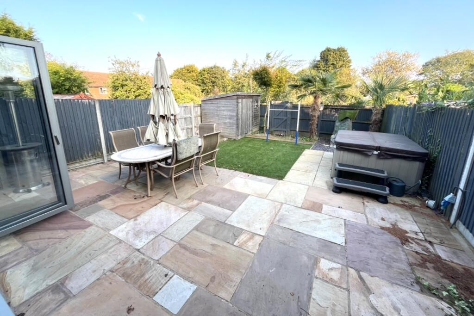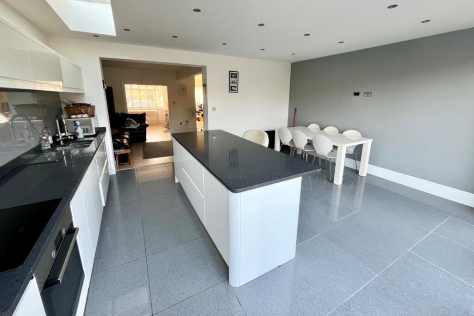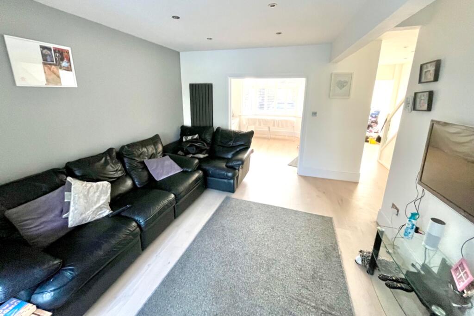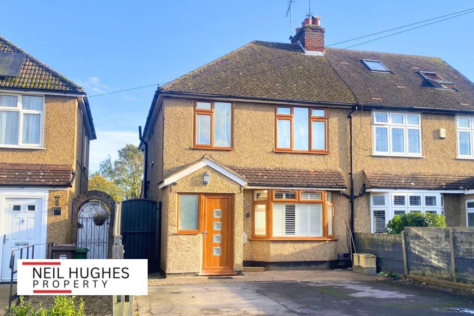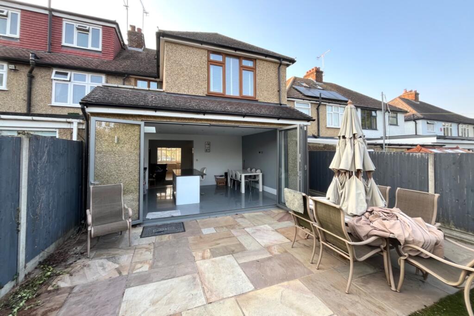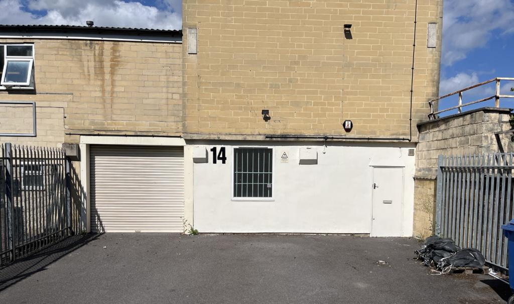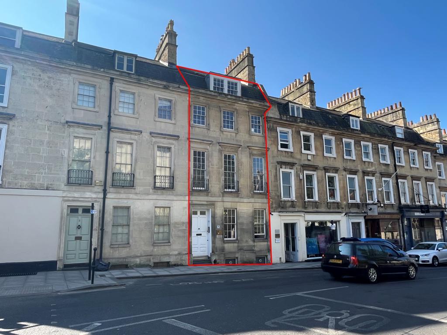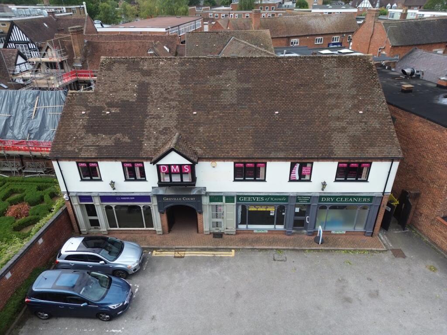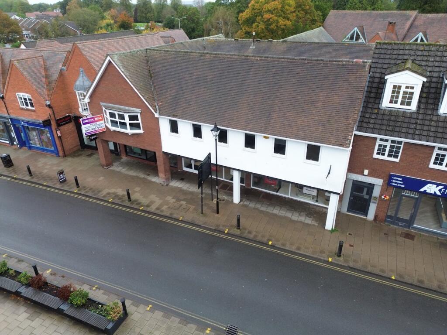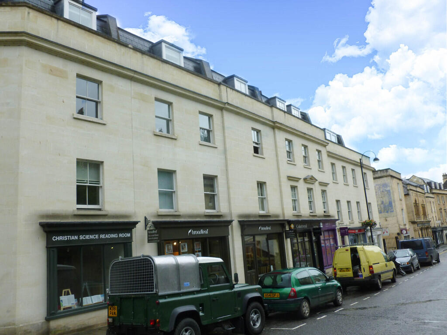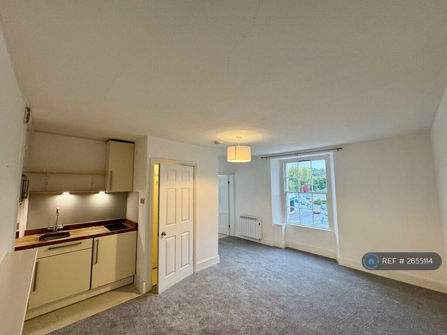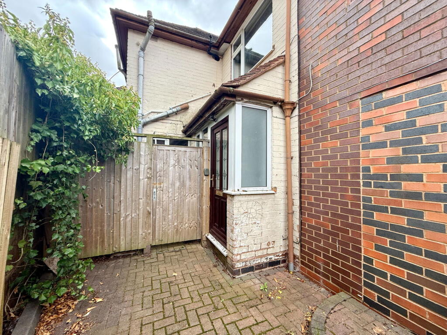Park Street Lane, Park Street, St. Albans, Hertfordshire. AL2
Property Details
Bedrooms
4
Bathrooms
2
Property Type
Semi-Detached
Description
Property Details: • Type: Semi-Detached • Tenure: N/A • Floor Area: N/A
Key Features: • Semi-Detached House • Four Bedrooms • Kitchen/Dining Room • Living Room • Lounge • Bath/Shower Room • En-Suite Shower Room • Utility Room & W/C • Ample Off -Street Parking • Rear Garden
Location: • Nearest Station: N/A • Distance to Station: N/A
Agent Information: • Address: 194 Station Road, Edgware, HA8 7AT
Full Description: This deceptively spacious four bedroom semi-detached house has been extended and modernised to a high standard, and is situated on a desirable road in the sought after vibrant village of Park Street, which is less than two miles from St Albans City centre. The property features an open-plan layout that includes a spacious entrance hall with a porch extension, a beautiful kitchen/dining room with large bi-fold doors opening to the rear garden, a generous living room, lounge with bay window, and a utility room with access in a cloakroom.The first floor features four bedrooms, including the master bedroom with an en-suite shower room. There is also a quality family bathroom with a separate shower cubicle and open access to a fully usable loft store room with a roof window.Outside the property boasts off-street parking for at least four cars, and side access leading to a private rear garden. The convenient location of this wonderful family home allows for easy access to excellent local amenities, including two infant/junior schools, a comprehensive shopping parade, How Wood station, and is just a short drive to the M25/M1 and Radlett's Thames link station.Entrance Hall: Staircase to first floor, doors into-Lounge: 3.61m x 3.21m (11'10" x 10'6")Living Room: 3.62m x 3.61m (11'11" x 11'10")Kitchen/Dining Room: 5.33m x 4.18m (17'6" x 13'9")Utility Room: Door info-Cloakroom:Landing: Doors into-Bedroom One: 3.17m x 2.83m (10'5" x 9'3")En-Suite Shower Room:Bedroom Two: 3.23m x 3.05m (10'7" x 10'0")Bedroom Three: 3.46m x 2.05m (11'4" x 6'9")Bedroom Four: 2.28m x 2.26m (7'6" x 7'5")Bath/Shower Room:Outside: Driveway with parking for Four cars, side access to-Rear Garden:Council Tax Band: D (£2,126.24) 2024EPC D (67)As always buyers are advised to gain verification from their surveyor/solicitor during the conveyancing process.Disclaimer: - While every care and effort has been made to ensure these details are correct their accuracy cannot be guaranteed and so should not form part of any contract.BrochuresBrochure 1
Location
Address
Park Street Lane, Park Street, St. Albans, Hertfordshire. AL2
City
St. Albans
Features and Finishes
Semi-Detached House, Four Bedrooms, Kitchen/Dining Room, Living Room, Lounge, Bath/Shower Room, En-Suite Shower Room, Utility Room & W/C, Ample Off -Street Parking, Rear Garden
Legal Notice
Our comprehensive database is populated by our meticulous research and analysis of public data. MirrorRealEstate strives for accuracy and we make every effort to verify the information. However, MirrorRealEstate is not liable for the use or misuse of the site's information. The information displayed on MirrorRealEstate.com is for reference only.
