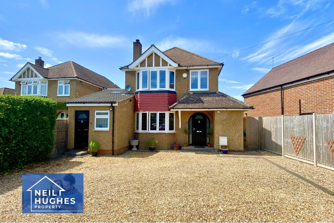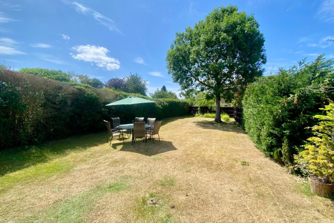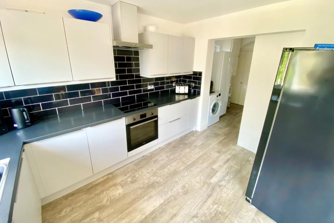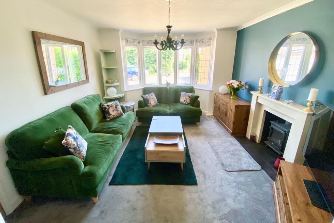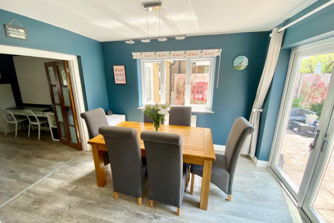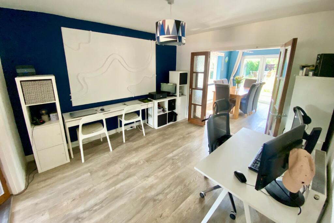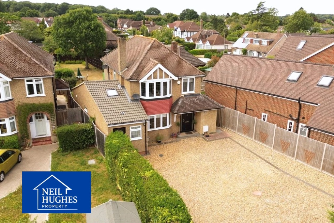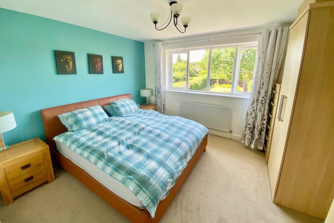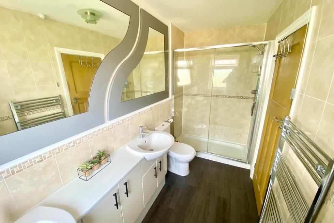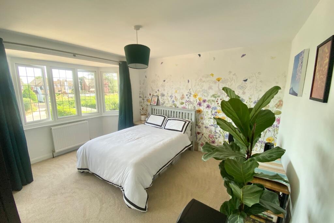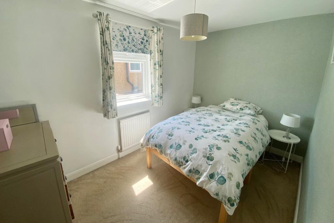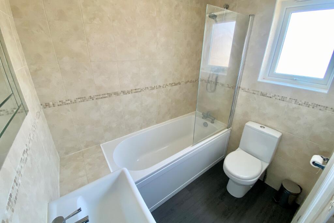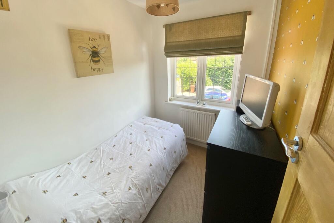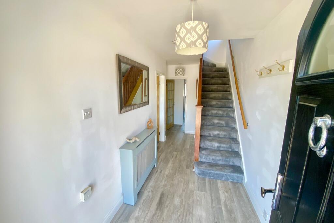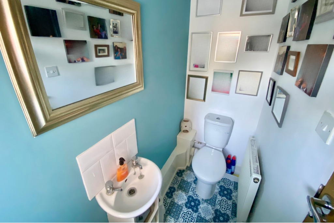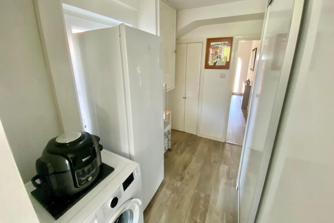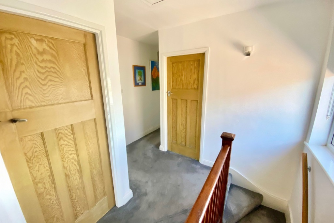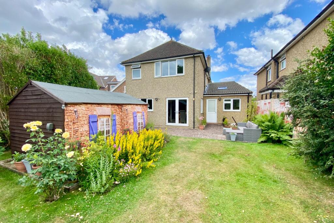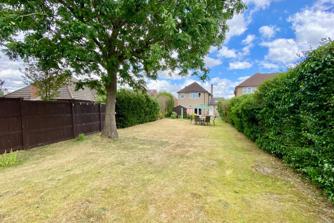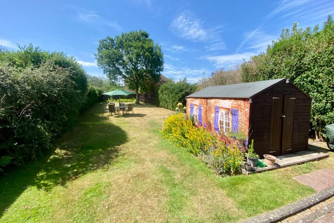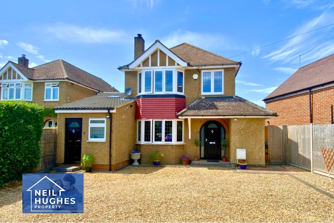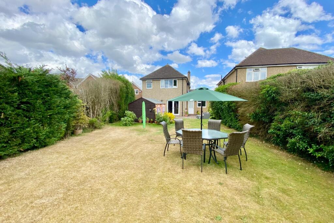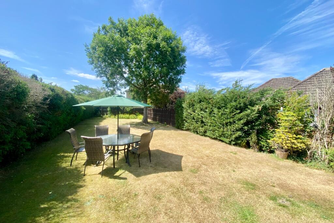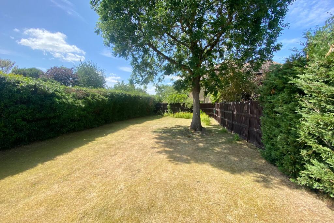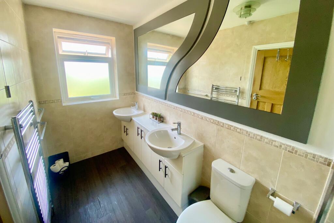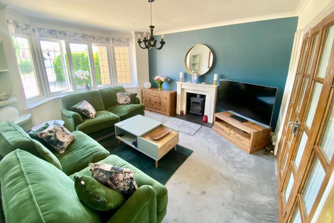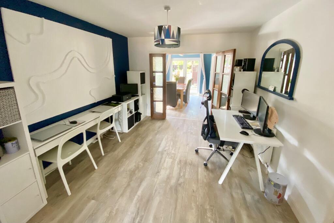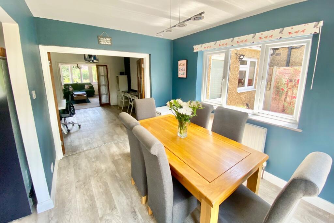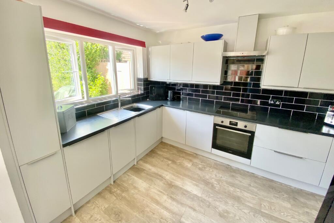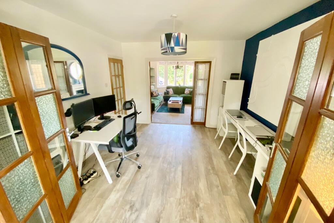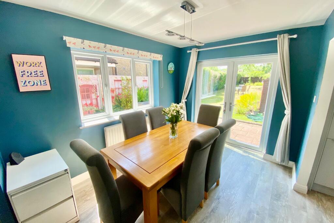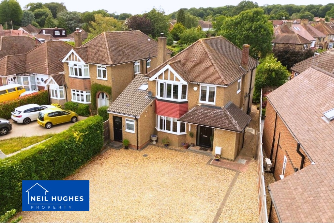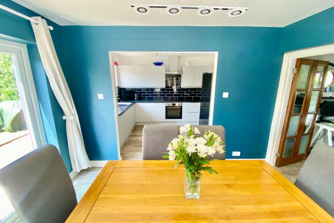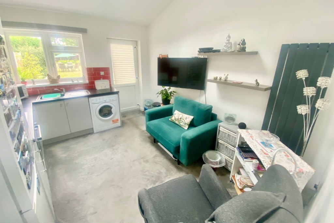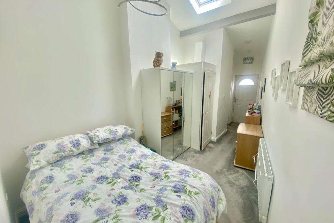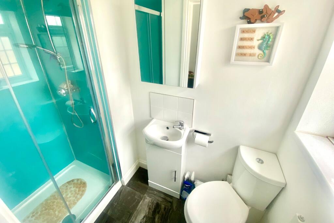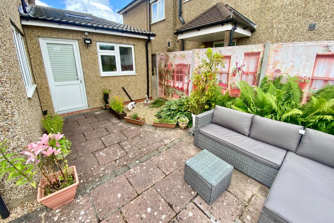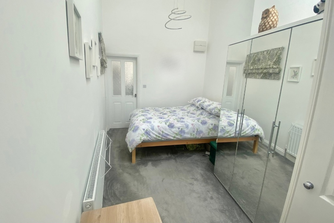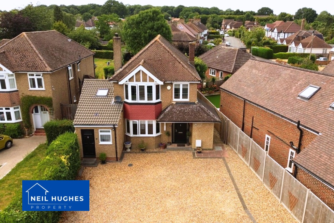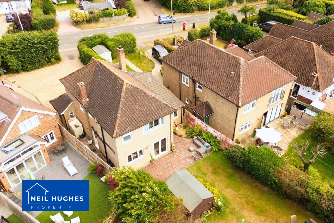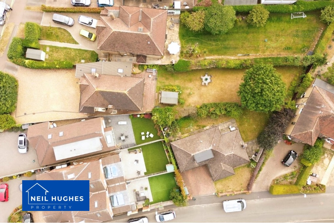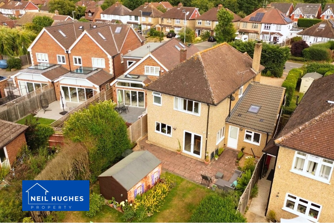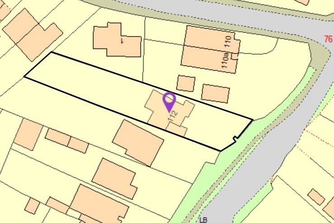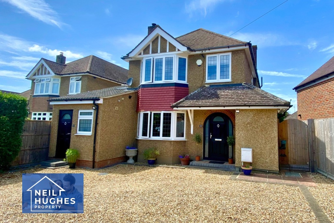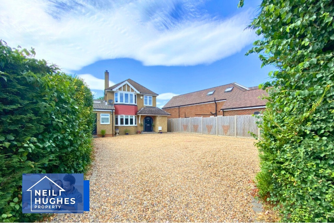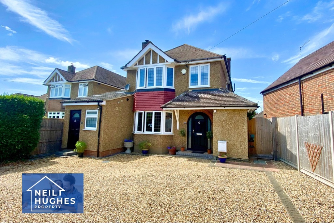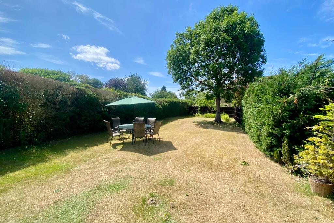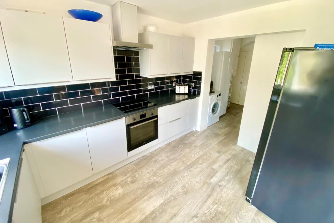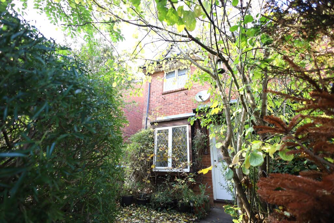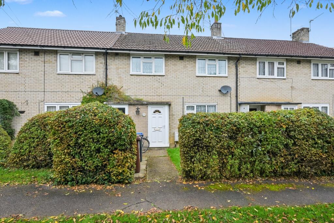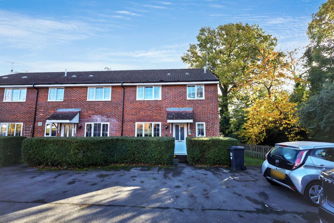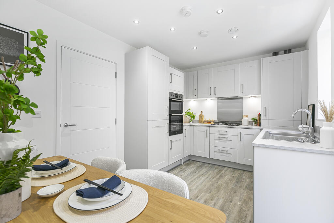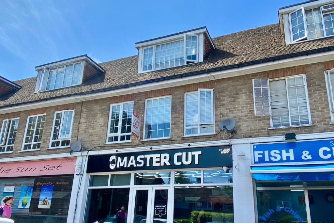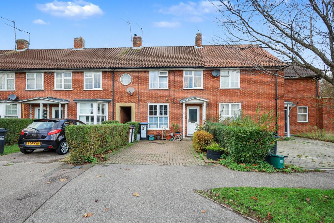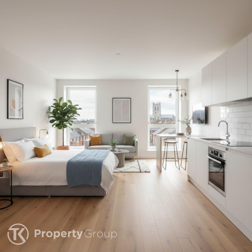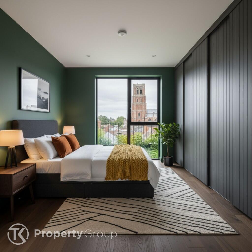Park Street Lane, Park Street, St. Albans, Hertfordshire, AL2
Property Details
Bedrooms
5
Bathrooms
3
Property Type
Detached
Description
Property Details: • Type: Detached • Tenure: Freehold • Floor Area: N/A
Key Features: • Four Bedroom Detached House • Plus a One Bedroom Annex • Kitchen/Breakfast Room • Lounge & Dining Room • Bathroom & En-Suite Shower Room • Annex: Bedroom | Kitchen/Lounge | Shower Room • Highly Sought After Location • West Facing 110 ft Rear Garden • 50ft + Frontage Parking at Least 7 Cars • Complete Chain
Location: • Nearest Station: N/A • Distance to Station: N/A
Agent Information: • Address: 194 Station Road, Edgware, HA8 7AT
Full Description: Overview*WATCH THE AERIAL & GARDEN VIDEO TOURS* A spacious and immaculately presented four-bedroom detached home with a fully self-contained one bedroom annex, ideal for multi-generational living, or private guests. The main residence features an open-plan kitchen/breakfast room, utility, lounge, dining room, guest cloakroom, family bathroom, and an en-suite to the principal bedroom. Set on a highly sought-after road, the property boasts a 110ft west-facing garden and driveway parking for at least seven vehicles.The PropertySet well back from the road behind a broad frontage, this thoughtfully maintained home is brimming with kerb appeal. The rear garden extends to approximately 110ft, making it perfect for families and entertaining alike.Inside, the inviting entrance hall sets the tone, leading to a guest cloakroom and the principal reception rooms. The lounge flows via glazed double doors into a formal dining room, while the heart of the home, a stunning open-plan kitchen/breakfast room, is flooded with natural light and enjoys tranquil views over the garden. A separate utility room completes the ground floor.Upstairs, three generously sized double bedrooms and a fourth single room provide excellent flexibility. The spacious principal suite boasts its own en-suite shower room, and the luxurious family bathroom features a separate shower and dual wash basins, ideal for busy households.OutsideThe driveway offers privacy and presence, set over 50ft from the road and providing secure parking for multiple vehicles. There’s easy access to both the main residence and the annex, plus a gated entrance to the rear garden.Rear GardenMeasuring approximately 110ft x 36ft, this superb west-facing garden enjoys sunshine throughout the day. Mostly laid to lawn with ample space for planting or landscaping, it’s a haven for garden lovers and equally well-suited to children’s play or summer entertaining.The AnnexWith its own entrance, the annex includes a kitchen/living room, a bright double bedroom, and a modern shower room, making it ideal for guests, extended family, an au pair, or home office conversion.LocationThis home is ideally positioned less than two miles from St Albans City Centre. Local amenities include a vibrant shopping parade, well-regarded infant and junior schools, and How Wood Station on the Abbey Line, offering direct services to St Albans Abbey and Watford Junction. The M25 and M1 are both within easy reach, as is Radlett’s Thameslink station for fast London connections.The AccommodationEntrance Hall: Doors into-Cloakroom: 2.16m x 1.01m (7'1" x 3'4")Lounge: 4.28m x 3.74m (14'1" x 12'3")Dining Room: 3.72m x 3.32m (12'2" x 10'11")Kitchen Area: 3.50m x 2.85m (11'6" x 9'4")Breakfast Area: 3.50m x 2.70m (11'6" x 8'11")Utility Room: 2.62m 2.23m 8'7" x 7'4")First Floor Landing: Doors into-Bedroom 1: 3.96m x 3.52m (13'0" x 11'7")En-Suite: 3.52m x 1.59m (11'7" x 5'3")Bedroom 2: 4.28m x 3.74m (14'1" x 12'3")Bedroom 3: 3.70m x 2.40m (12'2" x 7'10")Bedroom 4: 2.39m x 1.81m (7'10" x 5'11")Bathroom: 2.46m x 2.21m (8'1" x 7'3")Separate Annex-Kitchen/Lounge: 3.72m x 3.12m (12'3" x 10'3")Bedroom: 5.20m x 2.71m (17'1" x 8'11") MaxShower Room: 2,18m x 1.10m (7'2" x 3'7")Council Tax Band (F)Plot Size: Approximately 7000 sq. ftAs always buyers are advised to gain verification from their surveyor/solicitor during the conveyancing process.Disclaimer: - While every care and effort has been made to ensure these details are correct their accuracy cannot be guaranteed and so should not form part of any contract.BrochuresBrochure 1
Location
Address
Park Street Lane, Park Street, St. Albans, Hertfordshire, AL2
City
Hertfordshire
Features and Finishes
Four Bedroom Detached House, Plus a One Bedroom Annex, Kitchen/Breakfast Room, Lounge & Dining Room, Bathroom & En-Suite Shower Room, Annex: Bedroom | Kitchen/Lounge | Shower Room, Highly Sought After Location, West Facing 110 ft Rear Garden, 50ft + Frontage Parking at Least 7 Cars, Complete Chain
Legal Notice
Our comprehensive database is populated by our meticulous research and analysis of public data. MirrorRealEstate strives for accuracy and we make every effort to verify the information. However, MirrorRealEstate is not liable for the use or misuse of the site's information. The information displayed on MirrorRealEstate.com is for reference only.
