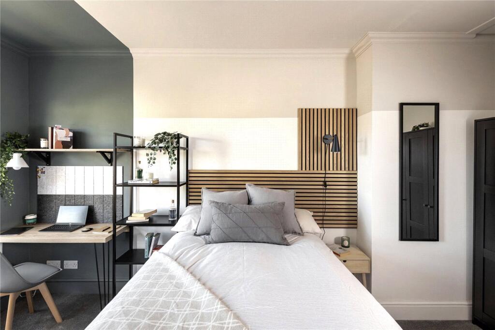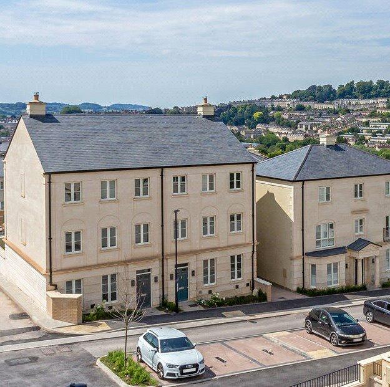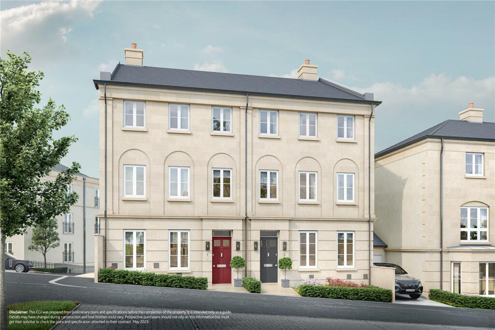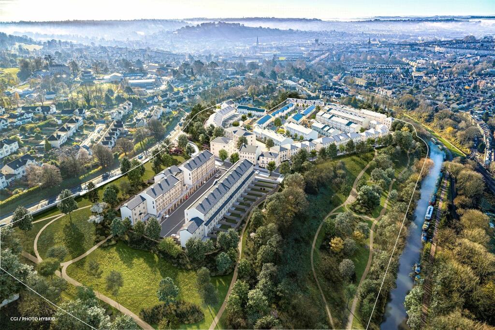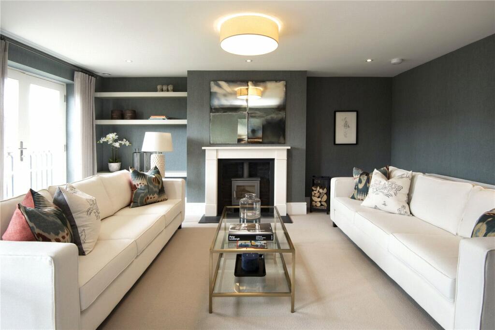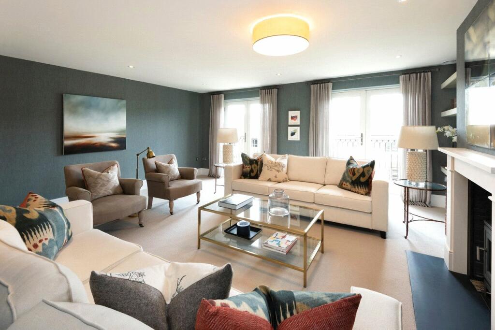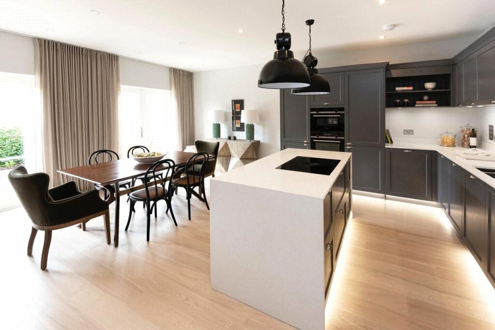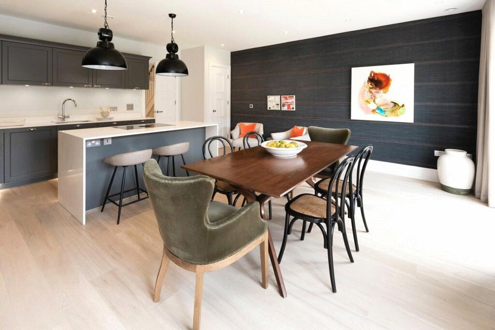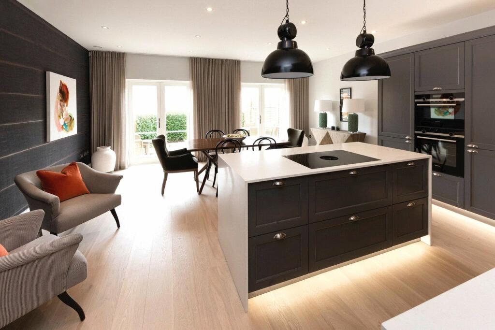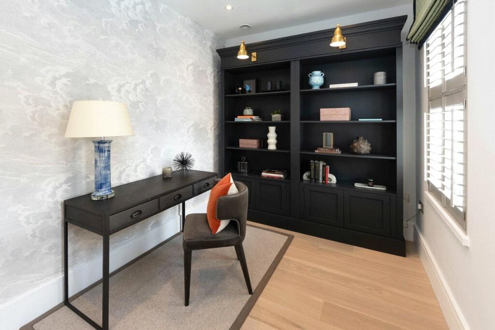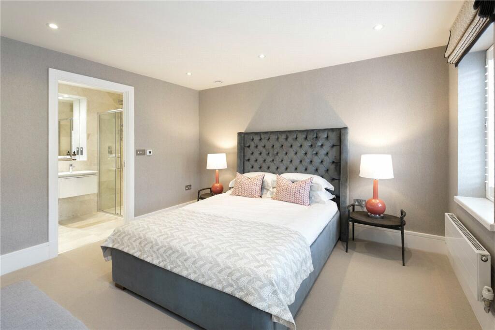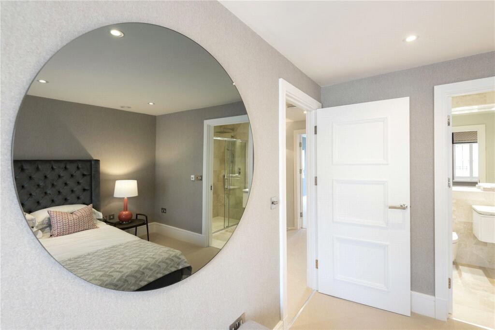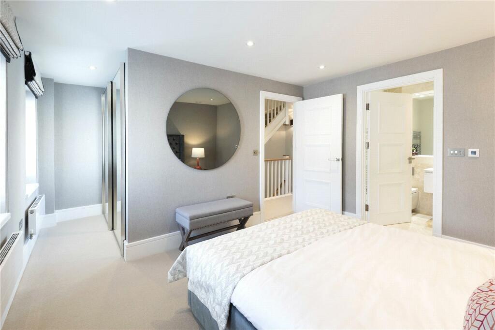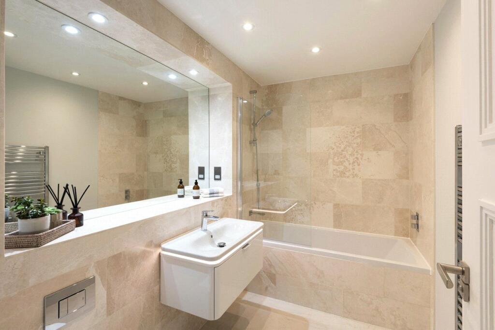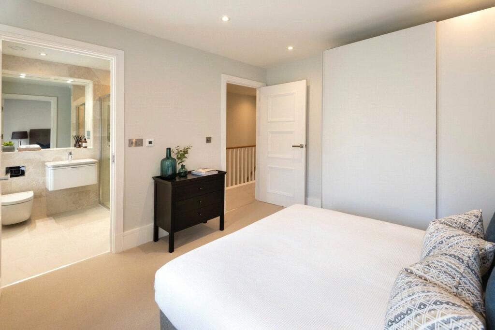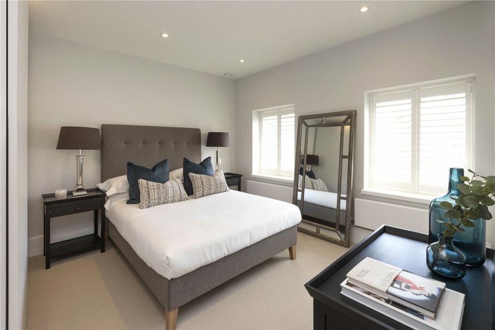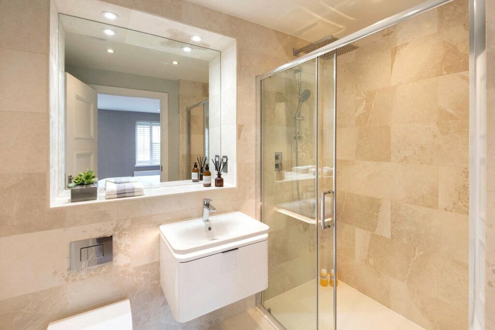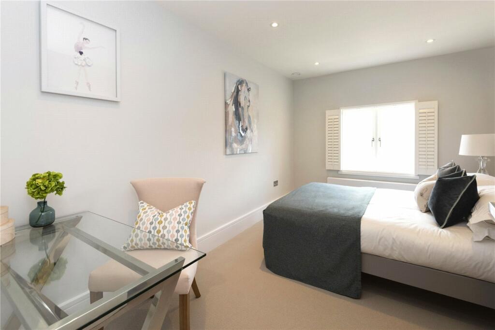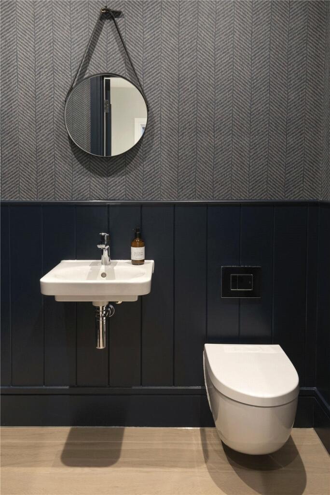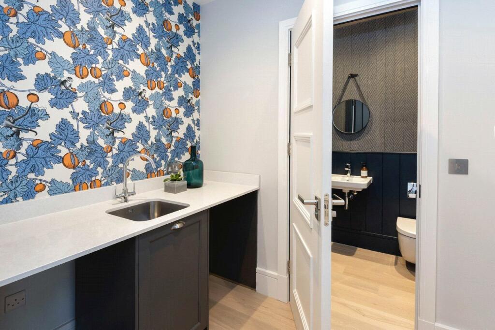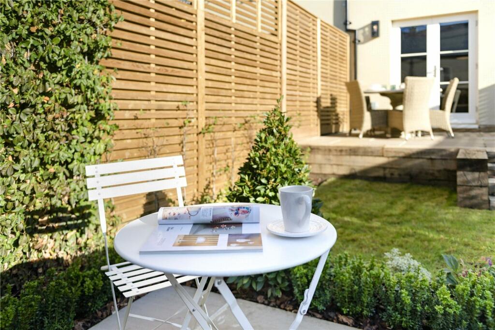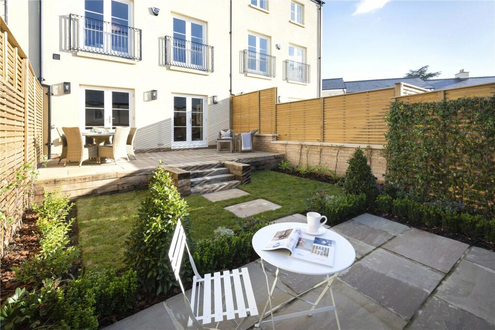Parkland Avenue, Warminster Road, Bath, BA2
For Sale : GBP 1275000
Details
Property Type
Semi-Detached
Description
Property Details: • Type: Semi-Detached • Tenure: N/A • Floor Area: N/A
Key Features: • 4 bedroom 3 storey townhouse • Contemporary open plan living area and kitchen to the ground floor • First floor drawing room with Juliet Balconies • Images are computer generated • Ground floor snug/study • West facing enclosed rear garden with patio • Predicted Energy Assessment rated B • Canal side walks • Fibre to the premises (FTTP) for ultrafast broadband connectivity • EPC Rating = B
Location: • Nearest Station: N/A • Distance to Station: N/A
Agent Information: • Address: Edgar House George Street Bath BA1 2EN
Full Description: A delightful semi detached home of the popular Coates style. 4 bedroom traditional 3 storey Georgian style home with formal first floor drawing room. DescriptionThe Coates at Holburne Park With its locally sourced Bath Stone façade and Georgian-style architecture this Semi detached Townhouse offers flexible living space over three storeys with garden and allocated parking. The ground floor entrance hall invites you into the open plan kitchen/dining room at the rear with its French doors leading onto the terrace and garden, perfect for outdoor entertaining and relaxing. Benefitting from a west facing aspect and private position being elevated from its neighbouring properties. Also, on the ground floor is a dedicated study at the front of the property with views over the entrance to this prestigious development. A cloakroom and under stair storage are also available. On the first floor, the drawing room is at the font of the property offering views over the front entrance to the development and down Bridgetower Drive with the countryside in the distance. There are beautiful French doors and Juliet balconies making this a light, grandiose space whilst a wood burner and fireplace creates a stunning focal point. The principal bedroom with en suite shower room and dressing area completes the first floor. A luxurious space with triple windows facing east making this a delightful room to wake up in. The top floor is comprised of the guest bedroom with en suite and built-in wardrobes, two further double bedrooms and family bathroom. There are 2 allocated parking spaces whilst externally there is an enclosed west facing rear garden with patio. Holburne Park the developmentGeorgian-style terraces, villas and apartments make up this new exclusive development, Holburne Park, in the UNESCO World Heritage City of Bath. The architecture reflects the historic character of Bath whilst internal layouts have been adapted for modern living and offer contemporary design, specification and finishes fit for the future. The development is a full fibre to premises (FTTP) development, offering provision for ultrafast broadband connection subject to connection to a service provider. Set in over 6 acres of nature reserve style parkland next to the picturesque Kennet and Avon canal, the development is situated on a naturally sloping gradient providing expansive views across the city and open countryside and within walking distance of the centre of Bath with its vast array of attractions and leisure activities.LocationHolburne Park has a location like no other. An easy stroll from the centre of Bath, it is close to famous landmarks such as The Circus and Thermae Bath Spa, some of the finest shopping outside London, the highly-rated Theatre Royal and an excellent choice of restaurants. It also offers ready access to London by high speed rail and via Warminster Road to Junction 18 of the M4 motorway, which is just a 20-minute drive.The centre of Bath is a peaceful, level 15 minute walk along the canal towpath, through Sydney Gardens with the Grade 1 Holburne Museum and its award-winning contemporary extension, and across Pulteney Bridge, one of the world’s most beautiful bridges. For peaceful leisure pursuits, the Kennet and Avon Canal is a haven of tranquillity. It boasts Britain’s most popular long-distance waterside cycle route, with scenic rides to Bristol, over to Bradford-on-Avon and beyond, and for sport lovers Bath Rugby Club and Bath Golf Club are also within walking distance. For families, there are excellent local schools including Bathwick St Mary’s C of E Primary School and King Edward’s School in Bath, and the University of Bath is within easy reach by car or bus.A Waitrose store less than 10 minutes away by car, and this is just up the road from the bustling Guildhall Market, with its independent retailers selling the finest West Country produce.Square Footage: 2,045 sq ft
Additional InfoPlease note some CGI images are used in addition to show home photography.BrochuresWeb Details
Location
Address
Parkland Avenue, Warminster Road, Bath, BA2
City
Bath
Features And Finishes
4 bedroom 3 storey townhouse, Contemporary open plan living area and kitchen to the ground floor, First floor drawing room with Juliet Balconies, Images are computer generated, Ground floor snug/study, West facing enclosed rear garden with patio, Predicted Energy Assessment rated B, Canal side walks, Fibre to the premises (FTTP) for ultrafast broadband connectivity, EPC Rating = B
Legal Notice
Our comprehensive database is populated by our meticulous research and analysis of public data. MirrorRealEstate strives for accuracy and we make every effort to verify the information. However, MirrorRealEstate is not liable for the use or misuse of the site's information. The information displayed on MirrorRealEstate.com is for reference only.
Real Estate Broker
Savills New Homes, Bath
Brokerage
Savills New Homes, Bath
Profile Brokerage WebsiteTop Tags
Likes
0
Views
52
Related Homes



