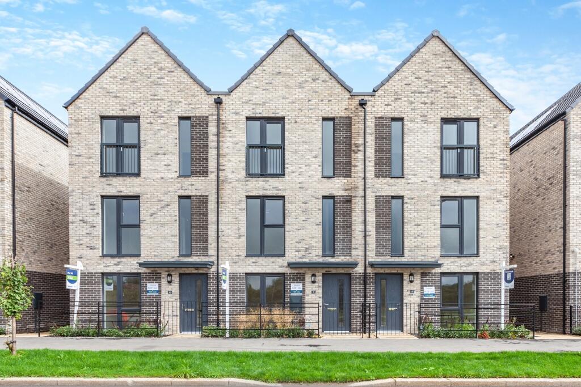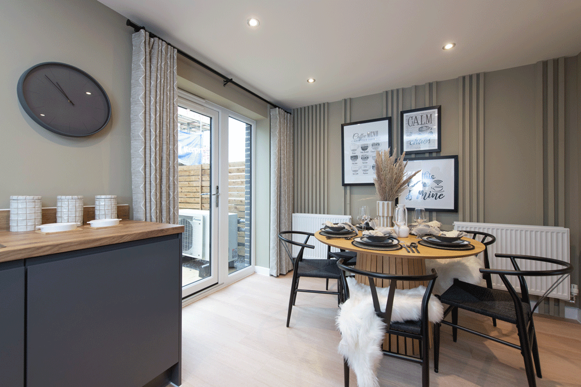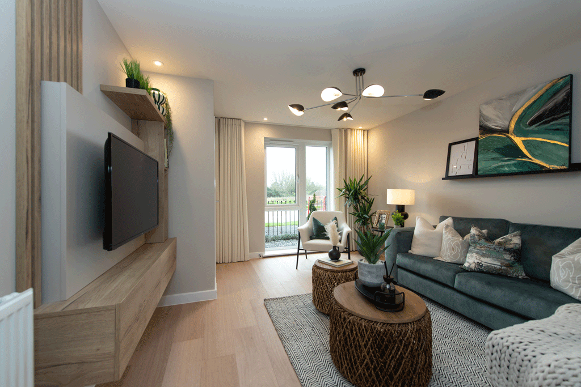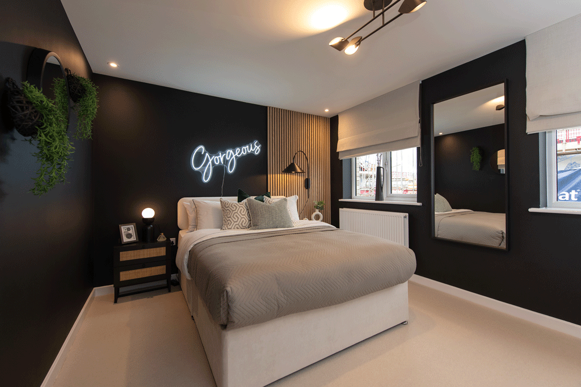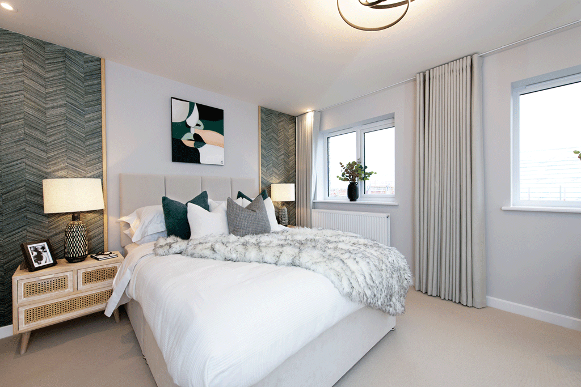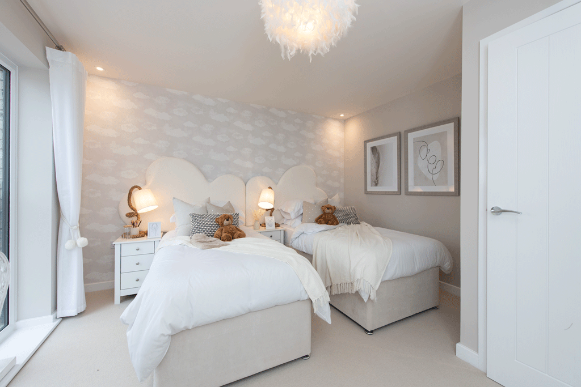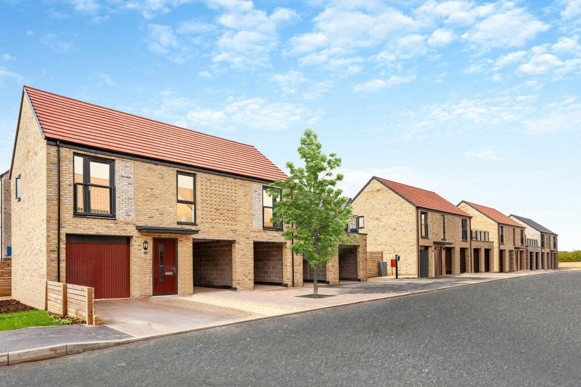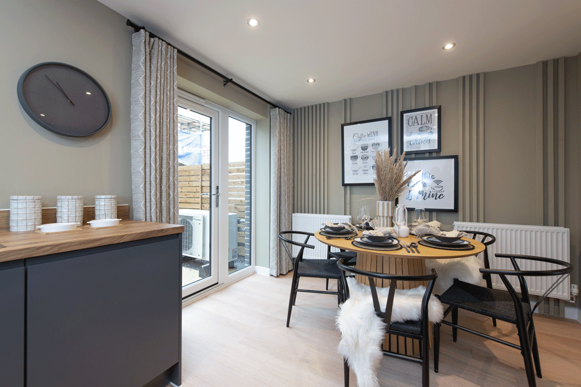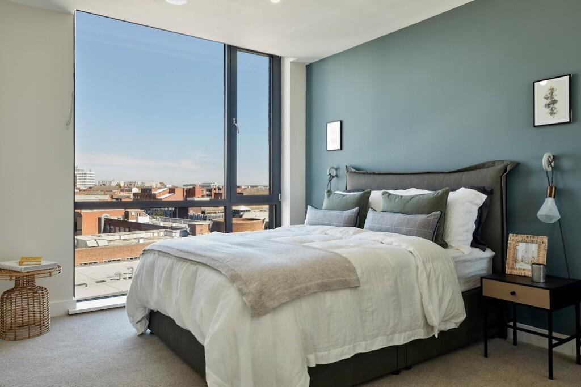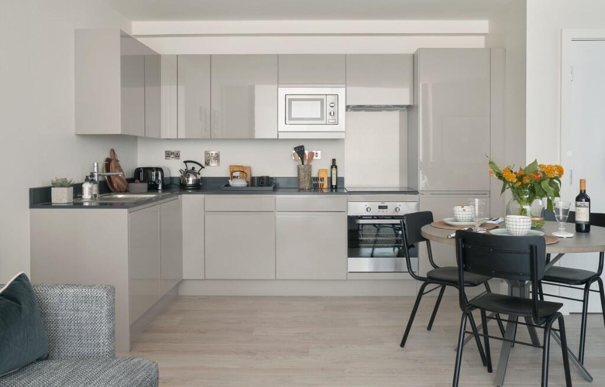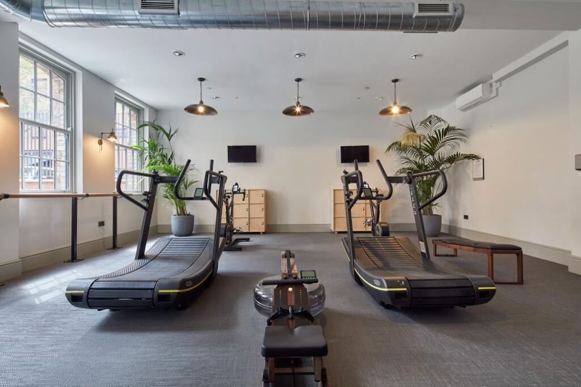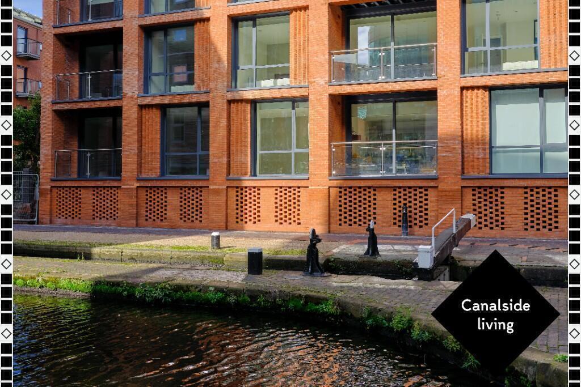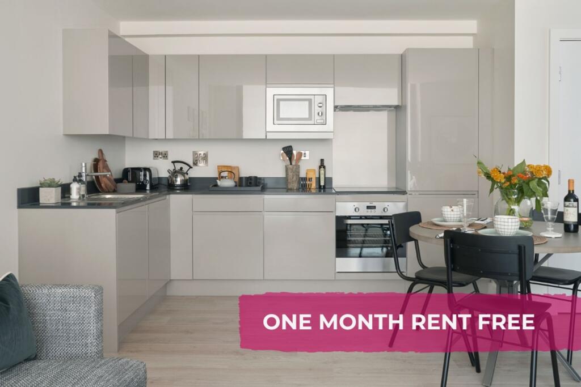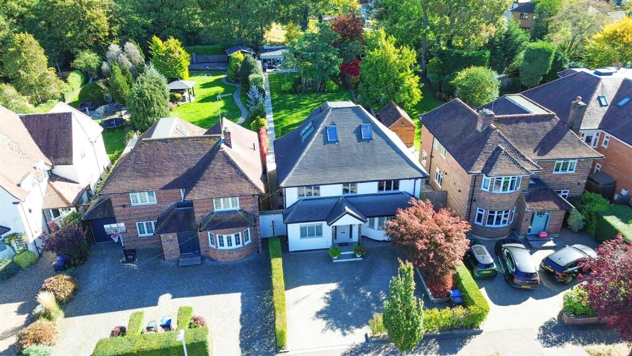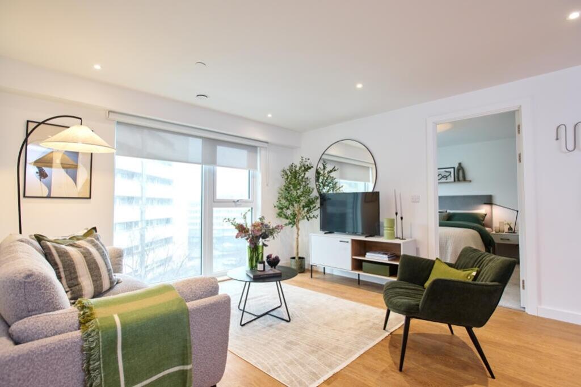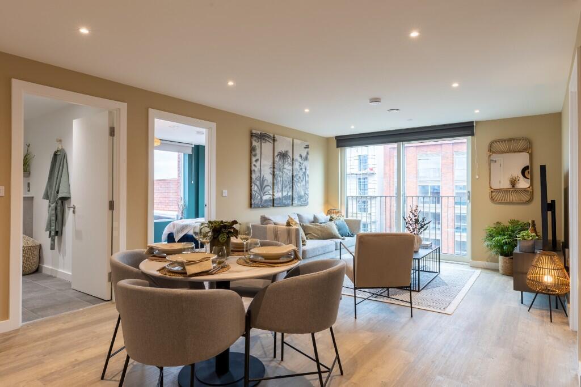Parklands Village, Weston-Super-Mare, BS24 7NH
Property Details
Bedrooms
4
Property Type
Semi-Detached
Description
Property Details: • Type: Semi-Detached • Tenure: N/A • Floor Area: N/A
Key Features: • Four-bedroom, three-story home • 1309 sq. ft. of living space • Air source heat pump included on all plots • Solar panels included on selected plots • Storage closets on all floors • Modern kitchen/diner • En suite to primary bedroom • Downstairs WC • Make your home your own with Keepmoat Options • Images are for illustrative purposes only and may include upgrades and extras. Materials, landscaping and parking positions may vary, please speak to our Sales Executive for more information.
Location: • Nearest Station: N/A • Distance to Station: N/A
Agent Information: • Address: Parklands Village, Weston-Super-Mare, BS24 7NH
Full Description: **£20,000 WORTH OF FIXTURES AND FITTINGS INCLUDED & SHOW HOME LEASEBACK FOR 12 MONTHS (6% YIELD - £1,924 p/m)****NET ZERO CARBON HOME INCLUDING DOWNLIGHTERS TO KITCHEN/DINER & ALL WET AREAS, INTEGRATED FRIDGE/FREEZER & DISH WASHER INCLUDED AS STANDARD, FLOOR TO CEILING WINDOWS, SOLAR PANELS & CARPORT WITH PARKING INCLUDED.**.Cleverly designed to exceed national space standards, our four-bedroom, three-storey Dartmouth home gives everyone in the family their own space. If you love modern family living, over three carefully planned floors, this is the home for you. Downstairs the light and airy living room and modern kitchen/diner are places you'll love getting together in. And with a glazed door onto the garden, there's nothing better than opening this up and letting the socialising spill outside. The first floor has two bedrooms and a contemporary family bathroom. Head up to the top floor and there are two large double bedrooms. Bedroom one also has its own en suite. Images are for illustrative purposes only and may include upgrades and extras. Materials, landscaping and parking positions may vary, please speak to our Sales Executive for more information. Tenure: Freehold. Council tax: Determined by your local authority. Estate management fee: Average £211 pa, please ask for exact amount.Room DimensionsGround FloorKitchen / Dining - 3007mm x 4499mm / 9'10" x 14'9"Lounge - 4572m x 3551mm / 15'0" x 11'8"WC - 1499mm x 1800mm / 4'11" x 5'11"First FloorBedroom 2 - 3230mm x 4499mm / 10'7" x 14'9"Bedroom 4 - 3396mm x 2465mm / 11'2" x 8'1"Lobby - 1682mm x 1941mm / 5'6" x 6'4"Bathroom - 2150mm x 2465mm / 7'1" x 8'1"Second FloorBedroom 1 - 3369mm x 4499mm / 11'1" x 14'9"En-suite - 1802mm x 2369mm / 5'11" x 7'9"Bedroom 3 - 3610mm x 4499mm / 11'10" x 14'9"
Location
Address
Parklands Village, Weston-Super-Mare, BS24 7NH
City
Weston-Super-Mare
Features and Finishes
Four-bedroom, three-story home, 1309 sq. ft. of living space, Air source heat pump included on all plots, Solar panels included on selected plots, Storage closets on all floors, Modern kitchen/diner, En suite to primary bedroom, Downstairs WC, Make your home your own with Keepmoat Options, Images are for illustrative purposes only and may include upgrades and extras. Materials, landscaping and parking positions may vary, please speak to our Sales Executive for more information.
Legal Notice
Our comprehensive database is populated by our meticulous research and analysis of public data. MirrorRealEstate strives for accuracy and we make every effort to verify the information. However, MirrorRealEstate is not liable for the use or misuse of the site's information. The information displayed on MirrorRealEstate.com is for reference only.
