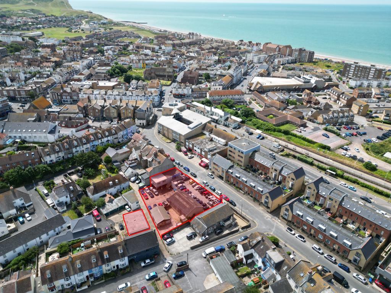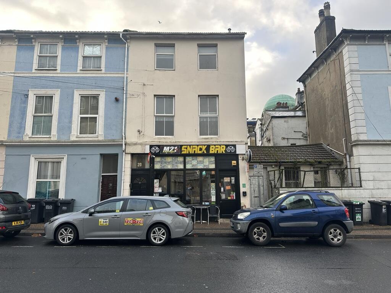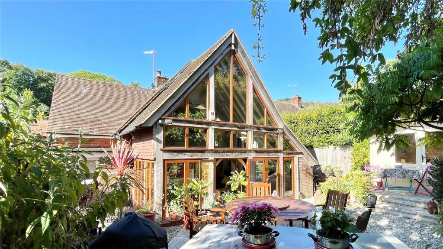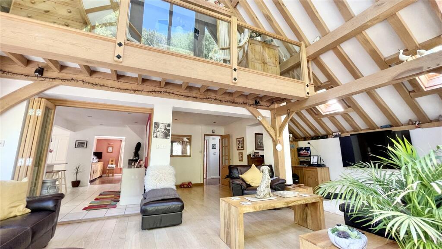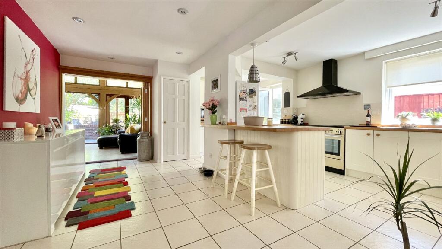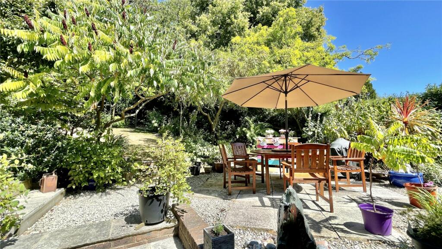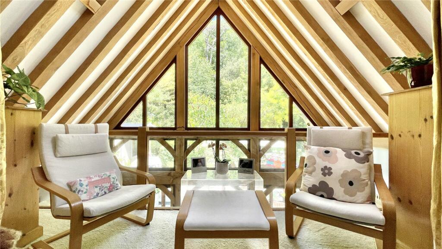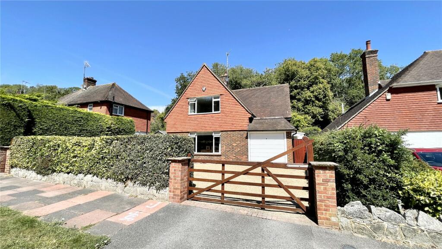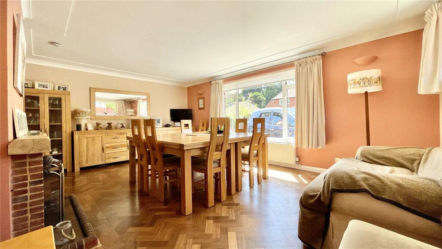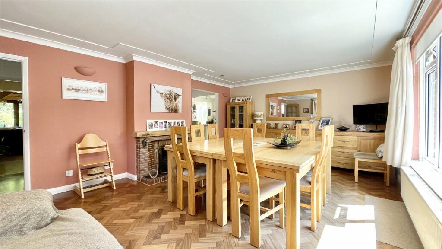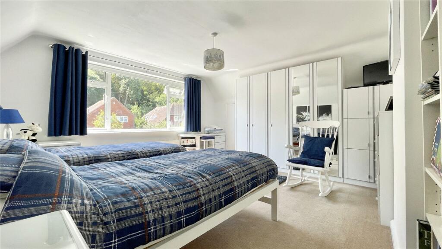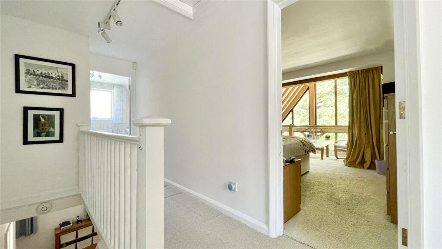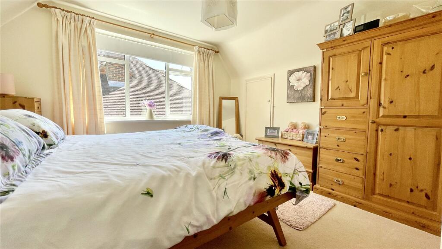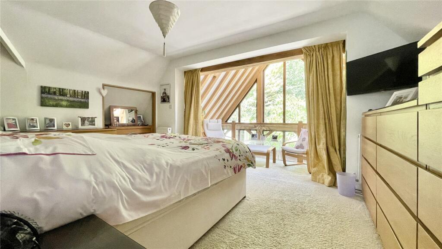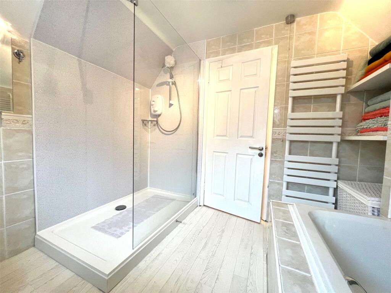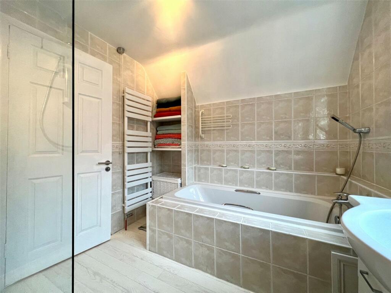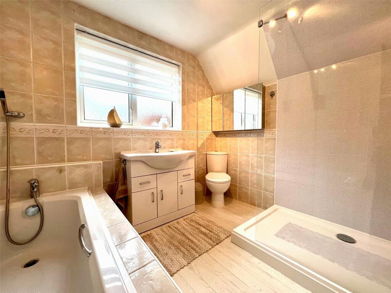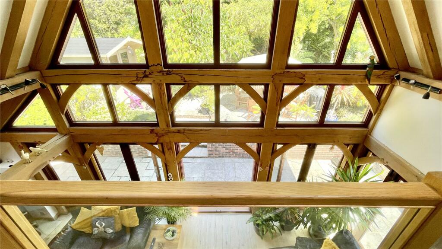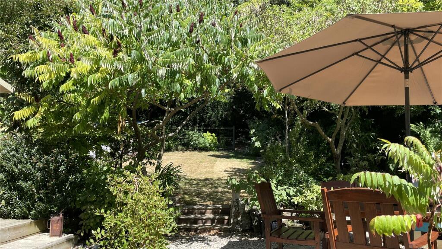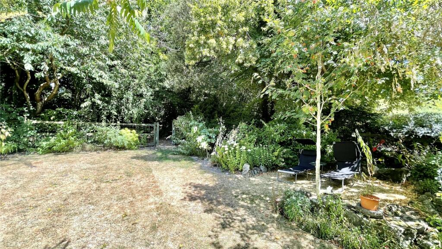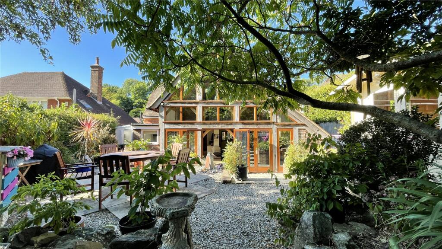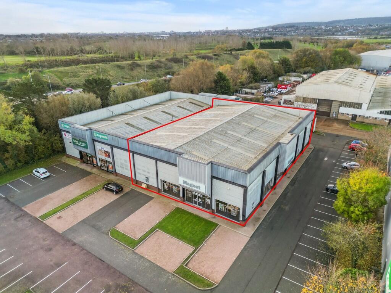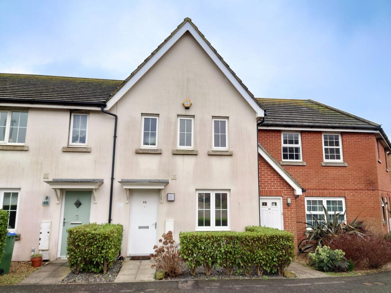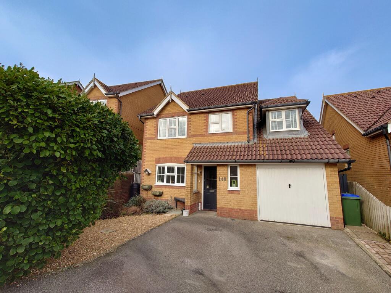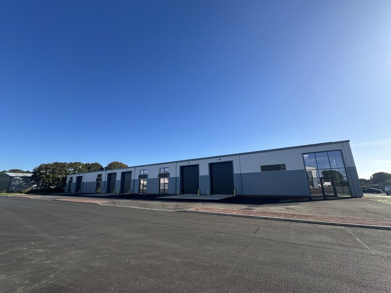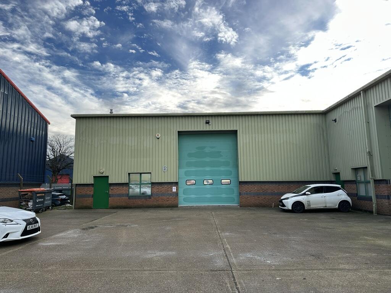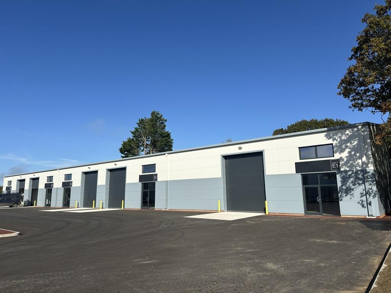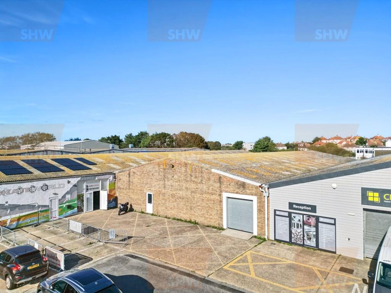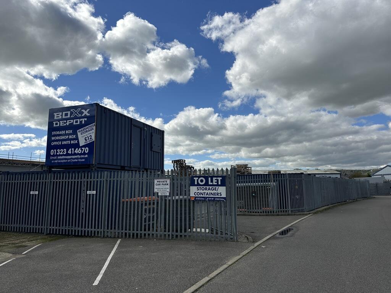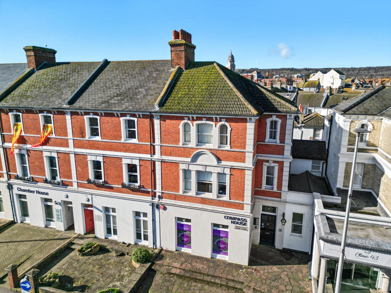Parkway, Ratton Eastbourne, East Sussex, BN20
For Sale : GBP 750000
Details
Bed Rooms
3
Bath Rooms
1
Property Type
Detached
Description
Property Details: • Type: Detached • Tenure: N/A • Floor Area: N/A
Key Features: • entrance hall • cloakroom/wc • sitting room open plan with magnificent oak framed 24' reception room • large 19' x 14' dining room • 18' x 17' kitchen/breakfast room • 3 double bedrooms • bathroom/shower room with wc • gas fired central heating and double glazing • landscaped gardens and woodland extending to in excess of 100
Location: • Nearest Station: N/A • Distance to Station: N/A
Agent Information: • Address: 36 Cornfield Road, Eastbourne, BN21 4QH
Full Description: ******** Guide Price - £750,000 *********An exceptional and remarkably spacious detached family home featuring a spectacular oak framed extension and situated within a much sought after residential area of Eastbourne. The generously proportioned accommodation has been substantially improved over the years by the present owners and features one of the most exciting extended living areas that we have recently seen. Only an inspection will convey the exceedingly high merit and appeal of this outstanding home.Entrance Hallwith parquet flooring, cupboard below stairs and radiator.CloakroomRefitted with a white suite comprising low level wc, wash basin with mixer tap, cupboard storage, radiator, window.Magnificent Oak Framed Sitting Room open plan with Snug7.26m x 6.78m (23' 10" x 22' 3")(approximate maximum L shaped dimensions). Affording a lovely aspect into the rear garden via the fully glazed rear elevation with vaulted ceiling, large wood burner effect gas fire, under floor heating, radiator, 5 sets of glazed doors leading to the rear garden, bi-folding doors to kitchen.Spacious Dining Room5.8m x 4.24m (19' 0" x 13' 11")with parquet flooring, attractive fireplace inset with coal effect gas fire, radiator.Kitchen/Breakfast Room5.44m x 5.23m (17' 10" x 17' 2")equipped with an extensive range of working surfaces with drawers and cupboards below and matching wall mounted cabinets over, ceramic double bowl sink unit with mixer tap, space for large rangemaster style cooker with matching filter hood over, space and plumbing for dishwasher, space for refrigerator/freezer and additional under counter refrigerator or freezer, laundry cupboard with space and plumbing for washing machine, additional deep utility cupboard housing wall mounted Remeha gas fired boiler and with space for tumble dryer, large pantry, feature log burning stove, breakfast bar, ladder radiator. Double glazed door to theSide Lobby2.77m x 1.2m (9' 1" x 3' 11")with double glazed doors at the front and rear.-The staircase rises from the hall to the First Floor Landing with shelved airing cupboard, radiator and access hatch to loft space.Bedroom 15.1m x 4.55m (16' 9" x 14' 11")including the depth of the galleried seating area which extends into the impressive vaulted area and affording views into the rear garden, dressing area, 2 radiators.Bedroom 24.42m x 4.27m (14' 6" x 14' 0")with lovely woodland views at the front, a range of built in wardrobe cupboards, eaves store cupboard, radiator.Bedroom 33.5m x 3.2m (11' 6" x 10' 6")with eaves storage cupboard, radiator.Bathroomrecently refurbished and fitted with a white suite comprising panelled bath with mixer tap and hand shower attachment, large new separate shower unit with Mira electric shower fittings, wash basin with mixer tap with vanity unit with storage cupboards and drawers below, low level wc, large ladder radiator, fully tiled walls, fitted shelving, window.OutsideThe rear garden extends to a depth in excess of 100' with a fairly level area of lawn as well as a large area of woodland. A wide paved terrace flanks the rear elevation and there is a delightful landscaped seating area as well as a recently constructed Summer House with electrical supply and further garden store, gated side access. At the front of the property there is a wide gravelled entrance drive which provides generous off road car parking space.Large Storage Area2.74mx x 2.5m - forming the front section of what was originally the garage, with electric sectioned up and over door, power and light.BrochuresParticulars
Location
Address
Parkway, Ratton Eastbourne, East Sussex, BN20
City
East Sussex
Features And Finishes
entrance hall, cloakroom/wc, sitting room open plan with magnificent oak framed 24' reception room, large 19' x 14' dining room, 18' x 17' kitchen/breakfast room, 3 double bedrooms, bathroom/shower room with wc, gas fired central heating and double glazing, landscaped gardens and woodland extending to in excess of 100
Legal Notice
Our comprehensive database is populated by our meticulous research and analysis of public data. MirrorRealEstate strives for accuracy and we make every effort to verify the information. However, MirrorRealEstate is not liable for the use or misuse of the site's information. The information displayed on MirrorRealEstate.com is for reference only.
Real Estate Broker
Rager & Roberts, Eastbourne
Brokerage
Rager & Roberts, Eastbourne
Profile Brokerage WebsiteTop Tags
Likes
0
Views
11
Related Homes
