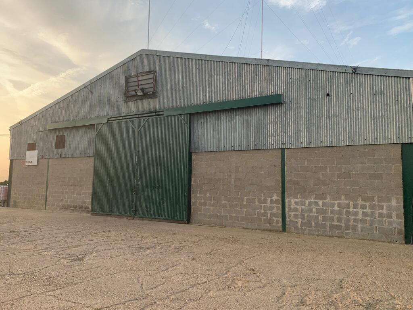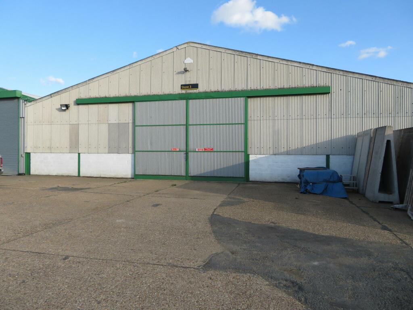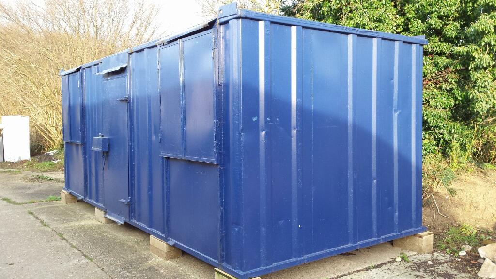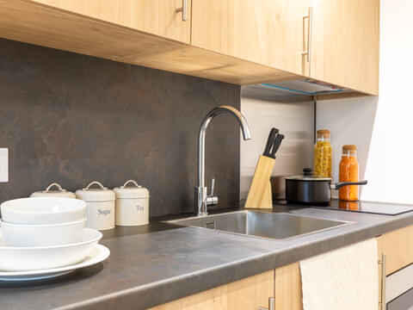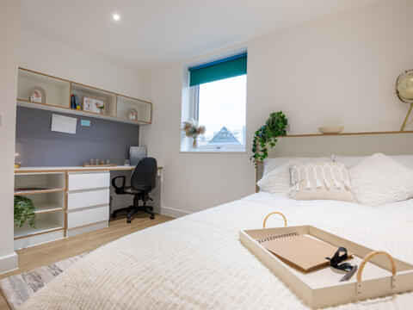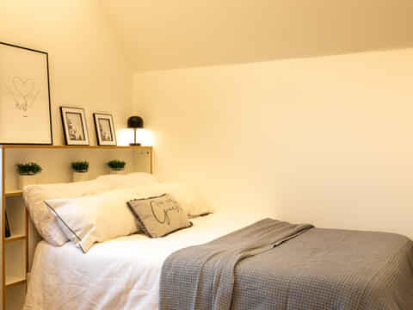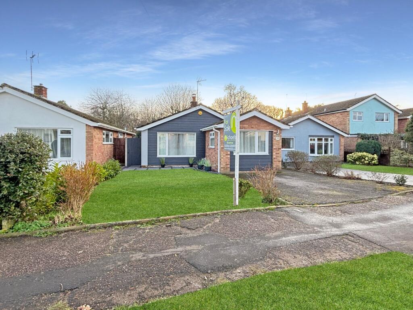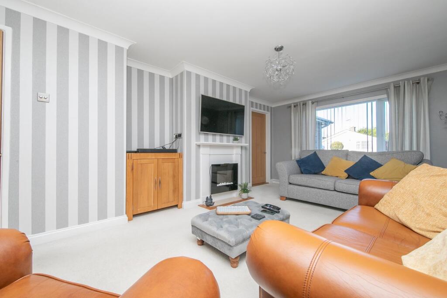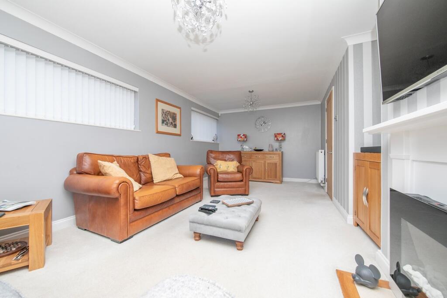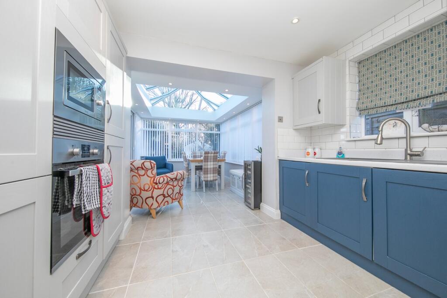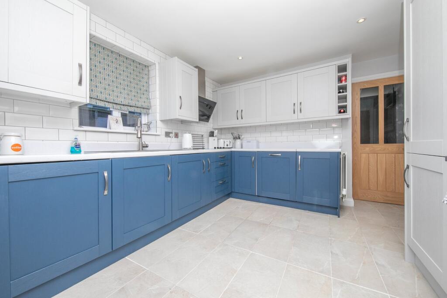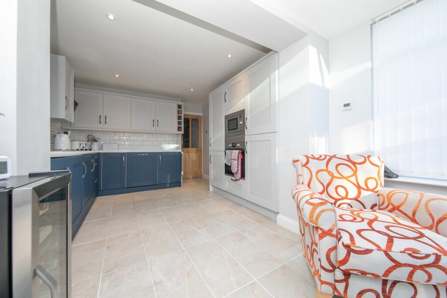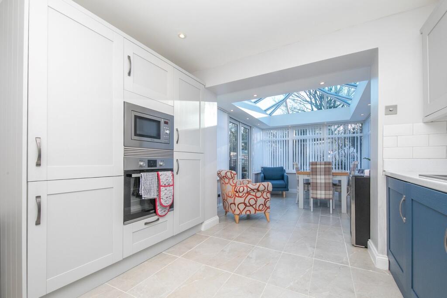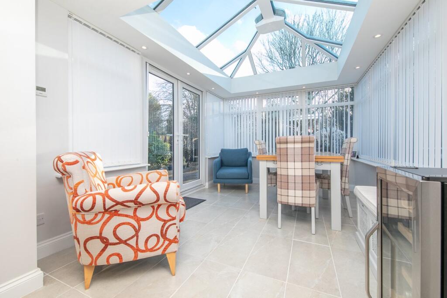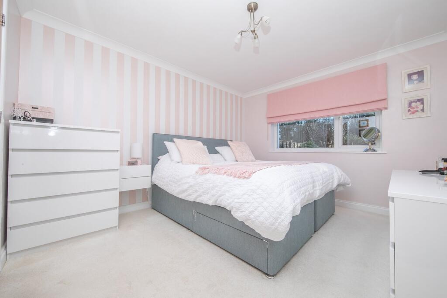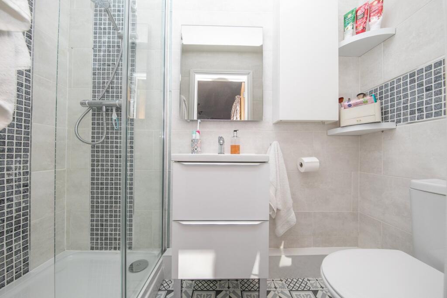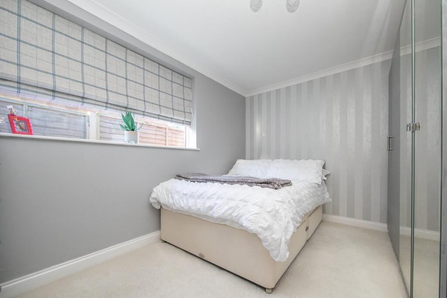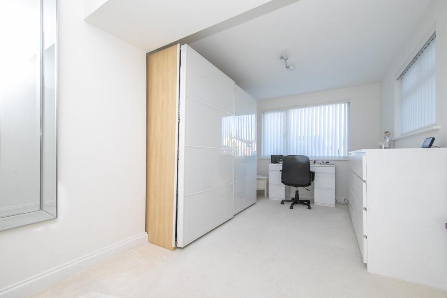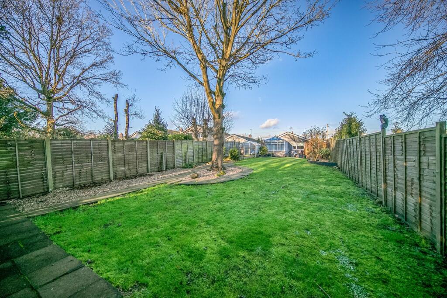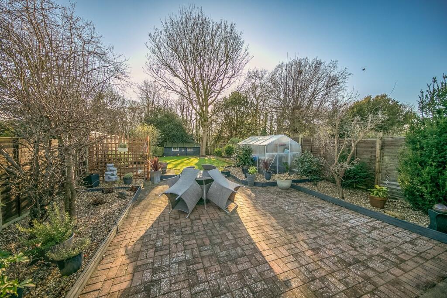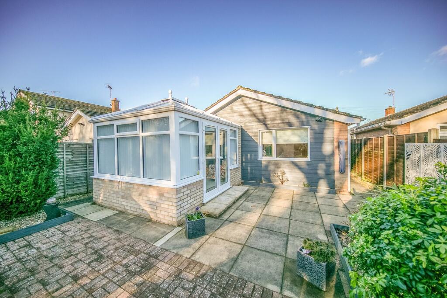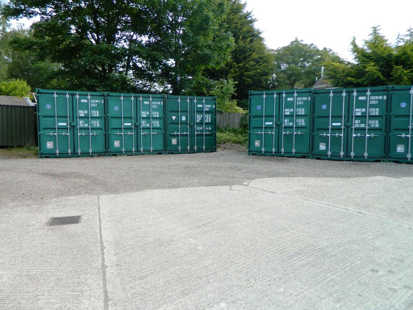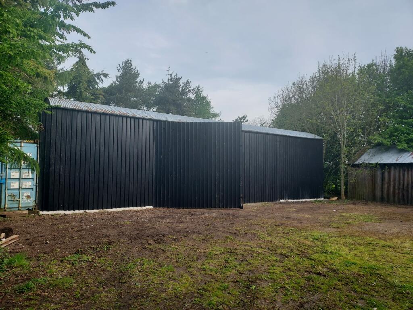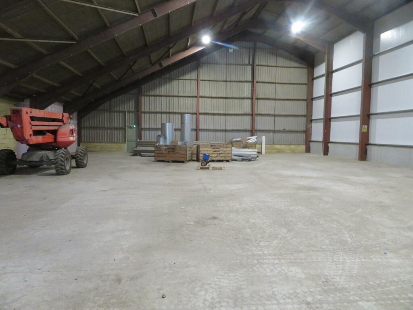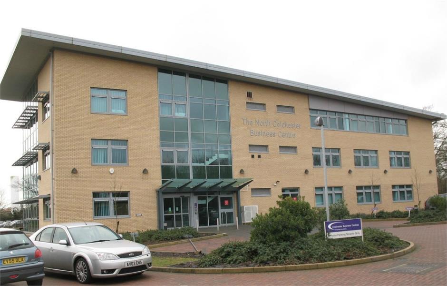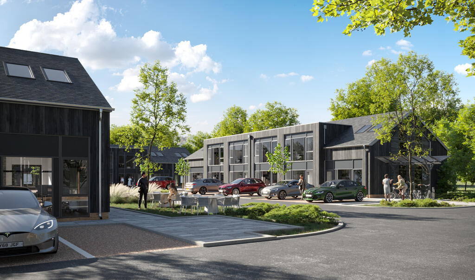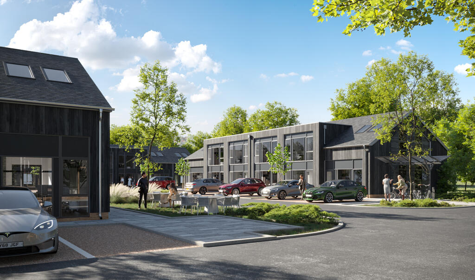Parkwood Avenue, Wivenhoe, Colchester, CO7
For Sale : GBP 539550
Details
Bed Rooms
3
Bath Rooms
2
Property Type
Detached Bungalow
Description
Property Details: • Type: Detached Bungalow • Tenure: N/A • Floor Area: N/A
Key Features: • Stylish and Contemporary • Generous Garden • Backing Directly Onto Wivenhoe Woods • Three Bedrooms • En-Suite • Off Road Parking • Offered With a Complete Chain • Modern Throughout
Location: • Nearest Station: N/A • Distance to Station: N/A
Agent Information: • Address: 140 High Street, Wivenhoe, CO7 9AF
Full Description: A truly wonderful detached bungalow in this amazing position backing on to Wivenhoe Woods whilst offering spectacular gardens. Nestled within easy reach of good local shops, schools, mainline railway station with fast links to London Liverpool Street in just over the hour, the gorgeous waterfront quay and good local pubs/restaurants with highlights of this stylish home to include: 23ft Living room, three bedrooms, en-suite, family bathroom, modern kitchen open onto a charming sun room with roof lantern, off road parking, large garden with a 20ft outbuilding.All Accommodation on One LevelEntrance HallWith 2 storage cupboards and doors leading to.Living Room23' 0" x 11' 10" (7.01m x 3.61m) Window to front, two high level windows to side, radiators, feature fireplace.Bedroom 115' 0" x 8' 9" (4.57m x 2.67m) Windows to front and side, radiator, currently used as a study.Kitchen10' 10" x 10' 5" (3.30m x 3.17m) A contemporary range of fitted units and drawers with worktops over, inset sink, integrated oven and microwave, integrated dishwasher, integrated washing machine, electric hob with extractor over, matching eye level units, tiled splashbacks, window to side, tiled floor with heating under, open plan to Sun Room.Sun Room13' 6" x 9' 1" (4.11m x 2.77m) Brick plinth and Upvc construction, French doors to garden, tiled floor with heating under, roof lantern.Bedroom 212' 0" x 10' 4" (3.66m x 3.15m) Window to rear, radiator and door to en-suite.En- SuiteTiled floor and walls, shower enclosure, wall hung vanity wash hand basin, close coupled WC.Bedroom 311' 10" x 9' 0" (3.61m x 2.74m) Window to side and radiator.Shower RoomWalk in shower enclosure, window to side, vanity wash hand basin, close coupled WC, tiled floor and walls, heated towel rail.OutsideRear GardenA wonderful garden in the region of 100ft and backing on to woodland, mainly laid to lawn with patio area, various trees, shrubs and plants, outside tap, vegetable patch, greenhouse and a 20ft shed is installed at the bottom of the garden offering versatile opportunity for usage.Front GardenLaid to lawn with shrubs and adjacent to driveway offering potential for further parking.Off Road ParkingDriveway for off road parking.BrochuresBrochure 1Brochure 2
Location
Address
Parkwood Avenue, Wivenhoe, Colchester, CO7
City
Colchester
Features And Finishes
Stylish and Contemporary, Generous Garden, Backing Directly Onto Wivenhoe Woods, Three Bedrooms, En-Suite, Off Road Parking, Offered With a Complete Chain, Modern Throughout
Legal Notice
Our comprehensive database is populated by our meticulous research and analysis of public data. MirrorRealEstate strives for accuracy and we make every effort to verify the information. However, MirrorRealEstate is not liable for the use or misuse of the site's information. The information displayed on MirrorRealEstate.com is for reference only.
Real Estate Broker
Michaels Property Consultants Ltd, Wivenhoe
Brokerage
Michaels Property Consultants Ltd, Wivenhoe
Profile Brokerage WebsiteTop Tags
SchoolsLikes
0
Views
23
Related Homes
