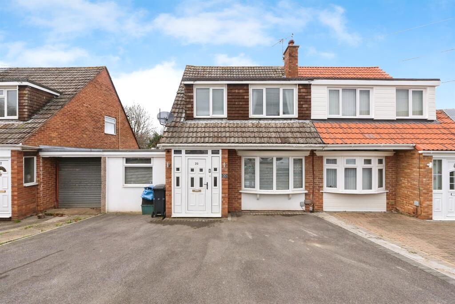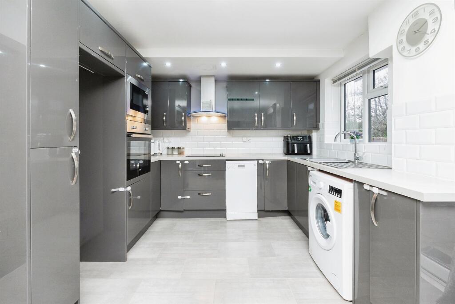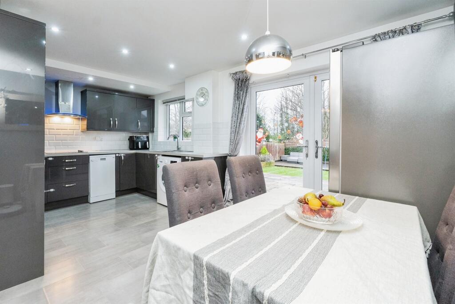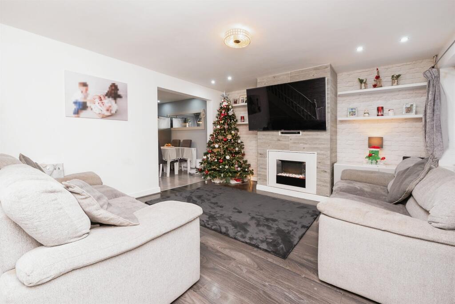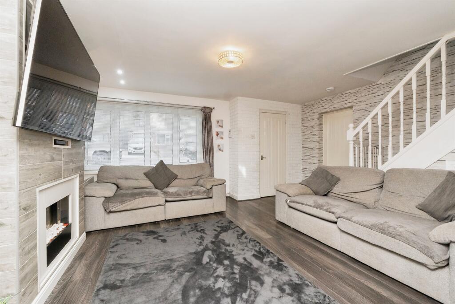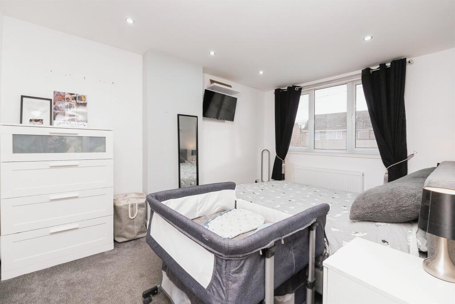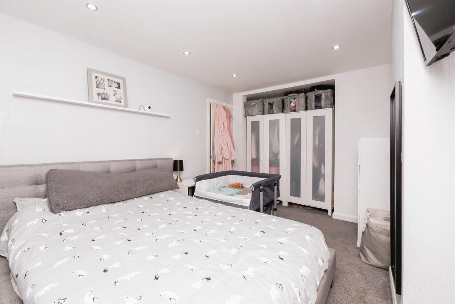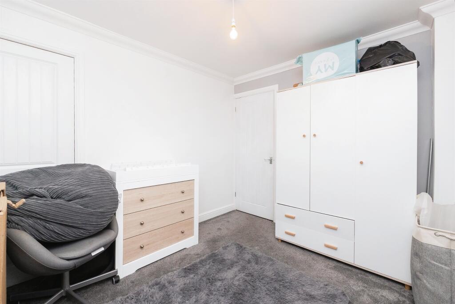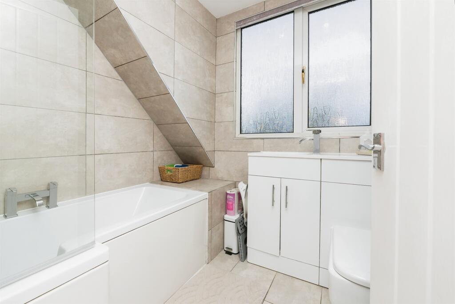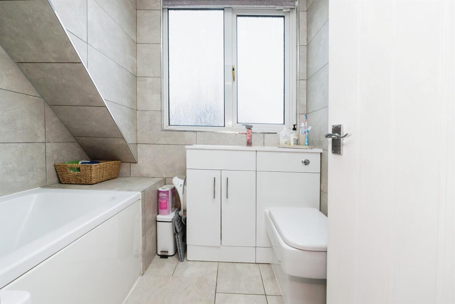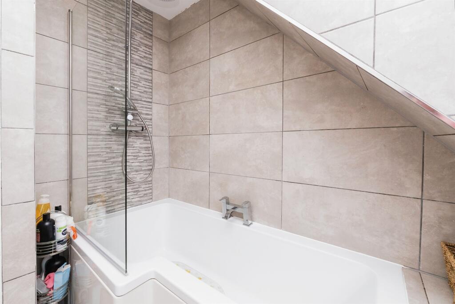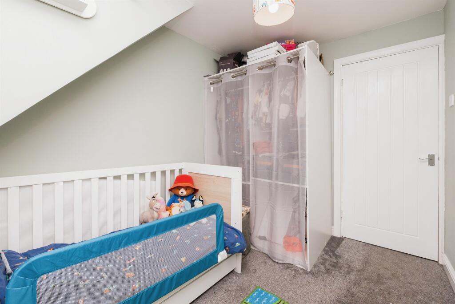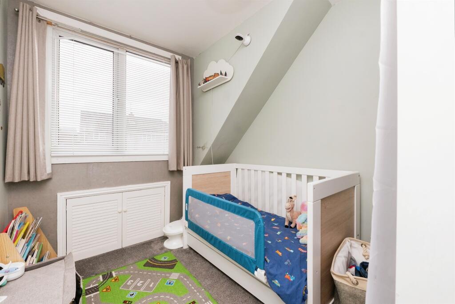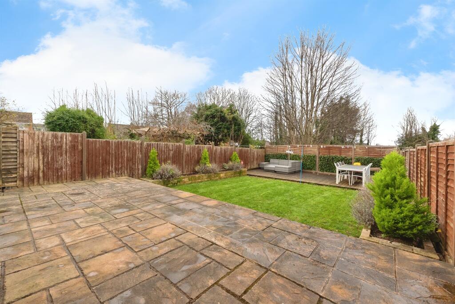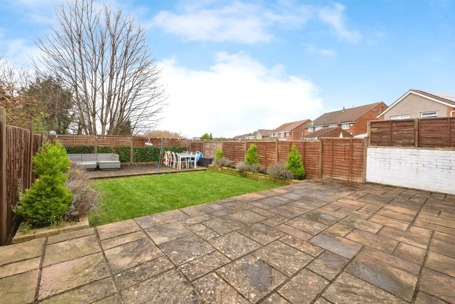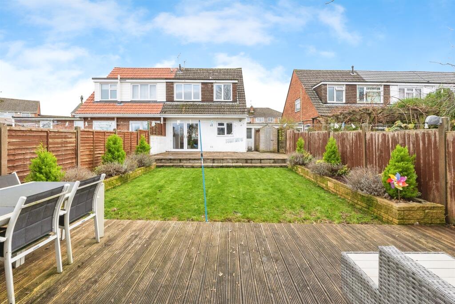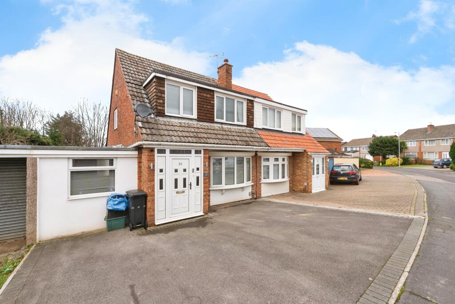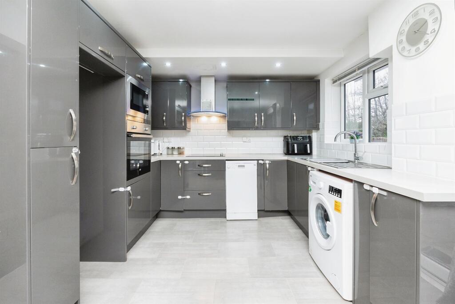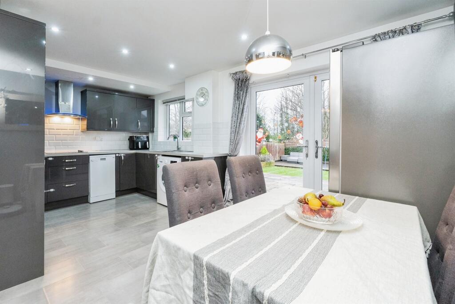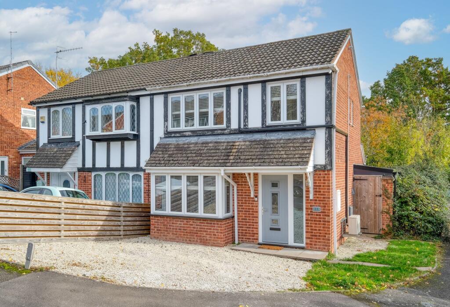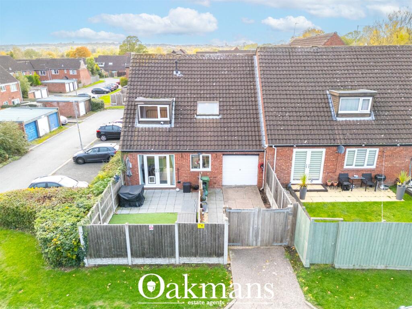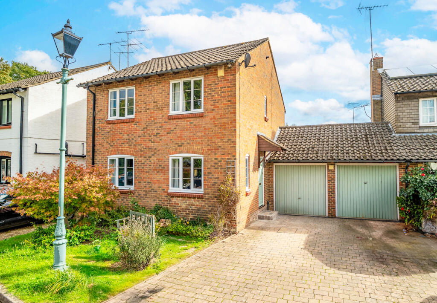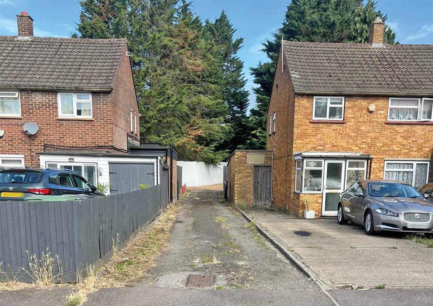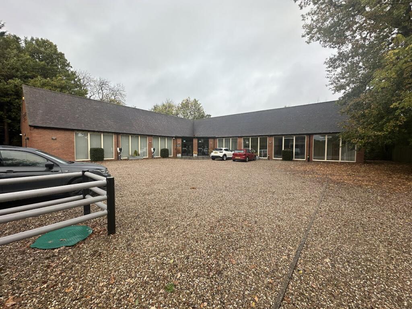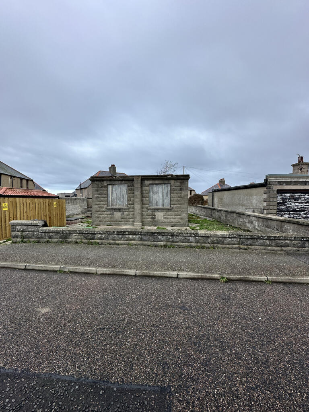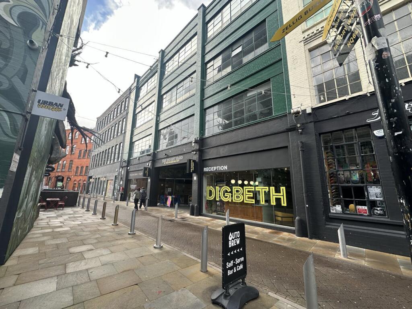Parkwood Close, Bristol
Property Details
Bedrooms
3
Bathrooms
1
Property Type
Semi-Detached
Description
Property Details: • Type: Semi-Detached • Tenure: N/A • Floor Area: N/A
Key Features: • THREE BEDROOMS • TWO RECEPTION ROOMS • FRONT & REAR GARDENS • DRIVEWAY FOR UP TO 3 CARS • CLOSE TO GREAT SCHOOLS • WHITCHURCH AREA • CONVERTED GARAGE
Location: • Nearest Station: N/A • Distance to Station: N/A
Agent Information: • Address: 243 North Street Southville Bristol Avon BS3 1JN
Full Description: SUMMARYThis gorgeous Three-bed property has been beautifully and thoroughly decorated to a superior standard, bringing style and modern touches throughout. The property benefits from a bright lounge, an impressive kitchen/diner, converted garage, Three modern bedrooms and an enclosed rear garden with patioDESCRIPTIONBEAUTIFULLY PRESENTED THREE-BED PROPERTY IN WHITCHURCH! This stylish three-bed property has been beautifully and thoroughly decorated to a superior standard, bringing style and modern touches throughout. The property benefits from a bright lounge area, leading on to an impressive kitchen/diner and a converted garage for additional space! On the upper-floor, there are three incredibly well-presented bedrooms and family bathroom. Relax in an enclosed private rear garden, which has a paved area, perfect for garden furniture!Entrance Porch A double-glazed UPVC door leading to the front and is laid with laminate flooring.Lounge 16' 8" x 12' 11" ( 5.08m x 3.94m )A stylish living space with a double-glazed window to the front of the property, a wall-mounted radiator, a telephone point, a TV point, an electric fireplace, understairs storage and is laid with laminate flooring.Kitchen Diner 16' 6" x 10' 7" ( 5.03m x 3.23m )A modern, fitted kitchen with wall/base units, tiling, work surfaces with a sink/drainer, an integrated oven and electric hob, a cooker-hood, space for a fridge/freezer, plumbing for a washing machine and space for a family dining table. There is a double-glazed window to the rear of the property and double-glazed patio doors leading out into the rear garden.Landing Stairs leading-up from the lounge, a double-glazed window to the side of the property and provides loft access. The central-heating boiler is located in the loft.Bedroom One 15' 4" x 9' 5" ( 4.67m x 2.87m )A well-presented master bedroom with a double-glazed window to the front, a wall-mounted radiator, a TV point and has spot-lighting.Bedroom Two 9' 11" x 8' 9" ( 3.02m x 2.67m )A neutrally-decorated double bedroom with a double-glazed window to the rear, a storage cupboard, storage within the eaves and a wall-mounted radiator.Bedroom Three 9' 11" x 8' 9" ( 3.02m x 2.67m )A double-glazed window to the front, a storage cupboard, storage within the eaves and a wall-mounted radiator.Bathroom double-glazed window to the rear, a bath with an overhead shower, a low-level WC, a wash hand basin, tiling and a wall-mounted radiator.Converted Garage Currently used as a playroom and adjoining the property, this additional space comprises a double-glazed window to the front, a wall-mounted radiator, a TV point and spot-lighting.Front Garden A low-maintenance frontage benefiting from ample parking.Rear Garden A tidy, fully-enclosed outside space which is mainly laid to lawn. Comprises a paved area which is perfect for garden furniture.1. MONEY LAUNDERING REGULATIONS - Intending purchasers will be asked to produce identification documentation at a later stage and we would ask for your co-operation in order that there will be no delay in agreeing the sale. 2: These particulars do not constitute part or all of an offer or contract. 3: The measurements indicated are supplied for guidance only and as such must be considered incorrect. 4: Potential buyers are advised to recheck the measurements before committing to any expense. 5: Connells has not tested any apparatus, equipment, fixtures, fittings or services and it is the buyers interests to check the working condition of any appliances. 6: Connells has not sought to verify the legal title of the property and the buyers must obtain verification from their solicitor.BrochuresFull Details
Location
Address
Parkwood Close, Bristol
City
Parkwood Close
Features and Finishes
THREE BEDROOMS, TWO RECEPTION ROOMS, FRONT & REAR GARDENS, DRIVEWAY FOR UP TO 3 CARS, CLOSE TO GREAT SCHOOLS, WHITCHURCH AREA, CONVERTED GARAGE
Legal Notice
Our comprehensive database is populated by our meticulous research and analysis of public data. MirrorRealEstate strives for accuracy and we make every effort to verify the information. However, MirrorRealEstate is not liable for the use or misuse of the site's information. The information displayed on MirrorRealEstate.com is for reference only.
