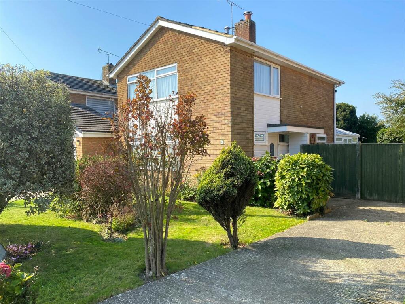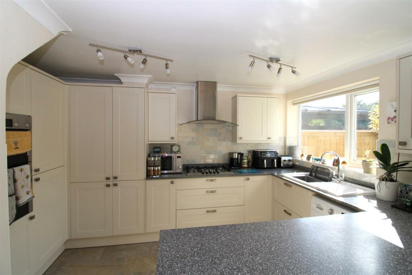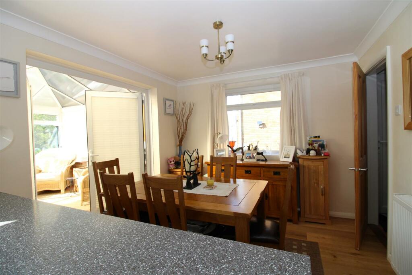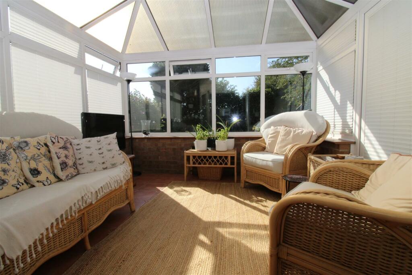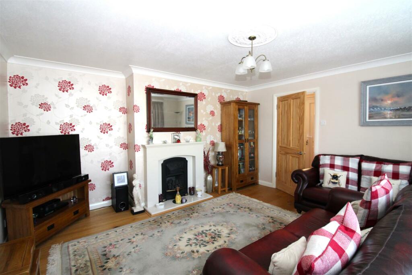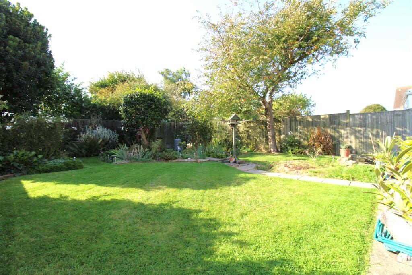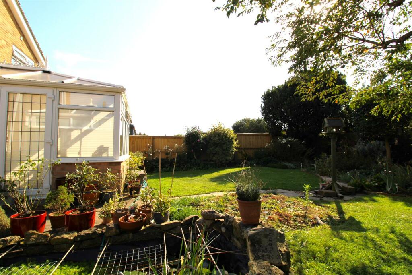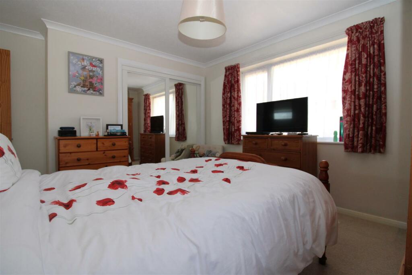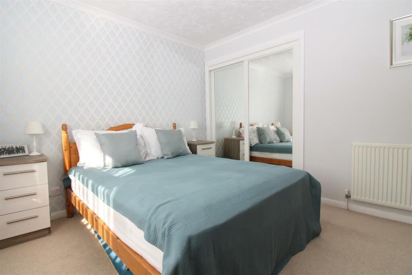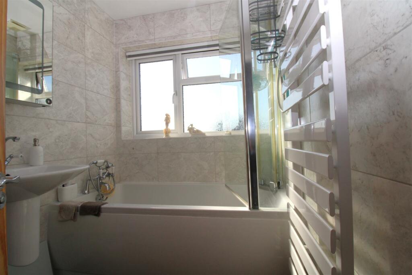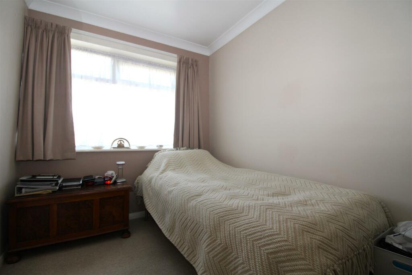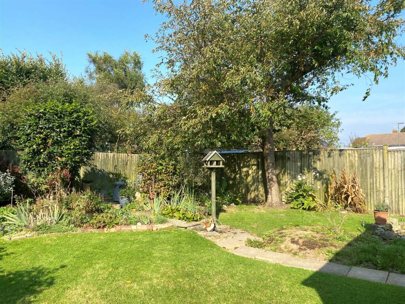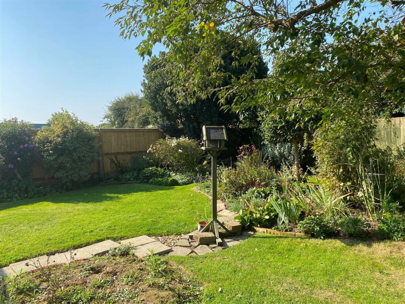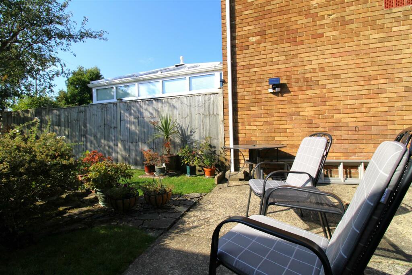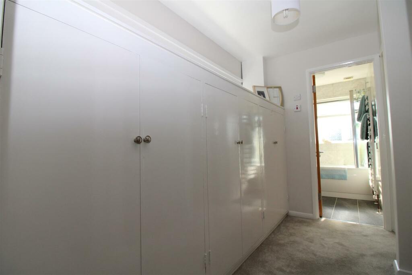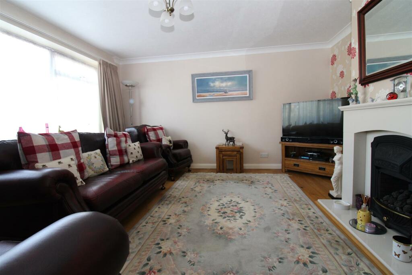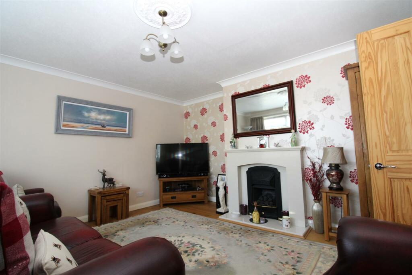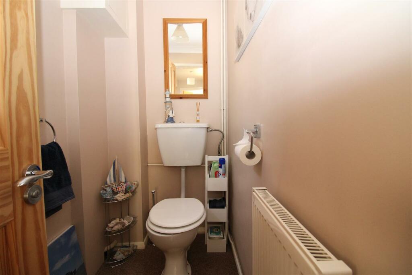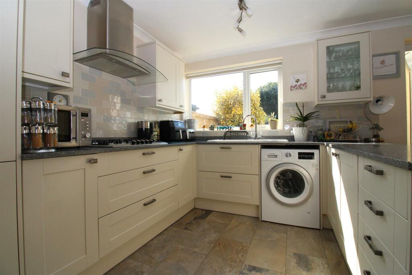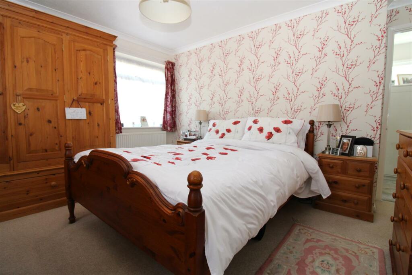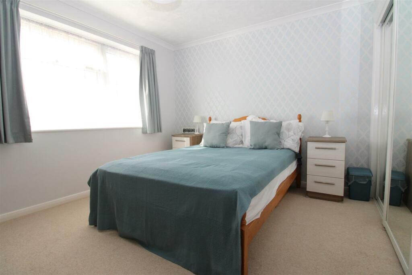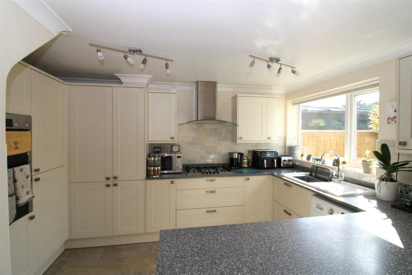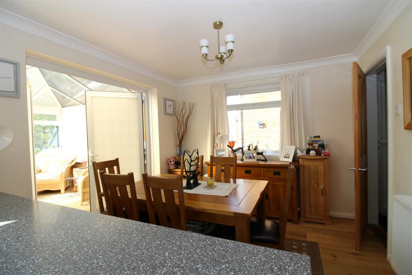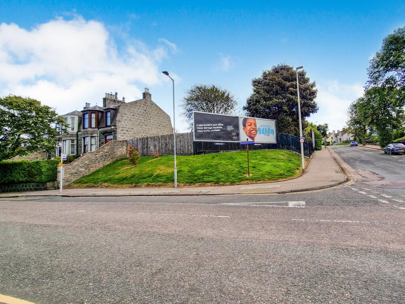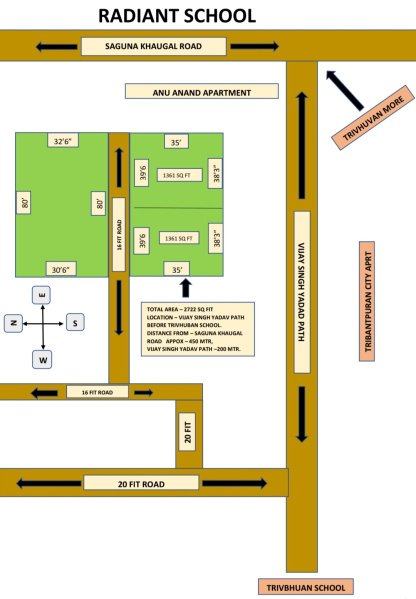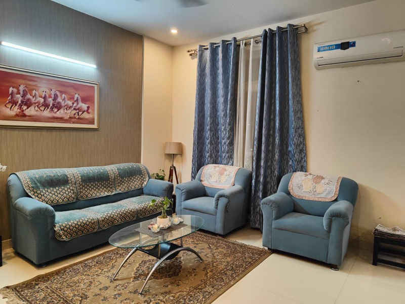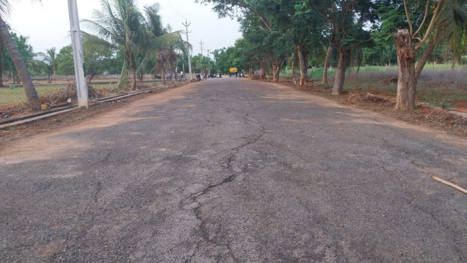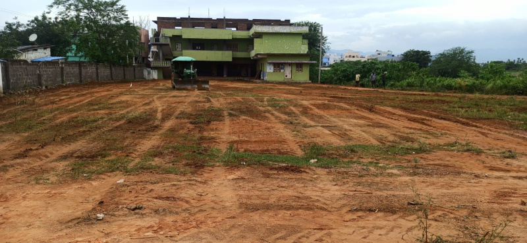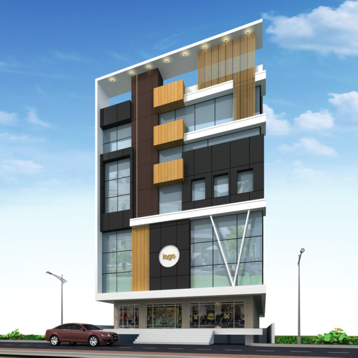Paterson Wilson Road, Littlehampton
Property Details
Bedrooms
3
Bathrooms
1
Property Type
Detached
Description
Property Details: • Type: Detached • Tenure: N/A • Floor Area: N/A
Key Features: • Rarely Available Three Bedroom Detached House • Cul-De-Sac Location • Off Road Parking & Garage En Bloc With Parking Space In Front • Feature West Facing Enclosed Rear Garden • Feature 18'6 x 11'9 Kitchen/Diner • West Facing 12'10 Conservatory Over-Looking Rear Garden • Double Aspect 13'8 Master Bedroom • Close Proximity to Local Schools, Amenities & Littlehampton Beach • Refitted Family Bathroom & Additional Downstairs WC • Viewing Highly Recommended to Appreciate This Well-Maintained Home
Location: • Nearest Station: N/A • Distance to Station: N/A
Agent Information: • Address: 69 High Street, Littlehampton, BN17 5EJ
Full Description: This rarely available three-bedroom detached house is situated in a peaceful cul-de-sac, offering a perfect blend of comfort and convenience. The property boasts off-road parking and a garage located in an adjacent compound for added convenience. The highlight of the home is its west-facing, enclosed rear garden, ideal for outdoor relaxation and entertaining.Inside, you'll find a spacious 18'6 x 11'9 kitchen/diner, perfect for family meals, along with a bright west-facing conservatory (12'10) that overlooks the charming West facing rear garden. The double-aspect master bedroom (13'8) offers plenty of natural light, while the refitted family bathroom and additional downstairs WC ensure comfort for the whole household. The property also benefits from gas central heating and double glazing throughoutLocated close to local schools, amenities, and just a short distance from Littlehampton Beach, this well-maintained home is ideal for families or those seeking a quiet, yet convenient, location. Viewing is highly recommended to fully appreciate all this property has to offer.Kitchen /Dining Room - 5.64m x 3.58m (18'06 x 11'09) - Open plan kitchen/diner. Kitchen with double oven and 5 burner gas hob, integrated fridge/freezer, usb points and composite worktops. Dining area with access to conservatory and engineered oak flooringLounge - 4.27m x 4.14m (14'00 x 13'07) - With gas fire place and engineered oak flooringConservatory - 3.91m x 3.43m (12'10 x 11'03) - Providing access to west facing rear gardenBedroom One - 4.17m x 3.23m (13'08 x 10'07) - Double aspect, with fitted wardrobeBedroom Two - 3.68m x 3.05m (12'01 x 10'00) - Overlooking rear garden, benefitting from fitted wardrobes.Bedroom Three - 3.12m x 2.11m (10'03 x 6'11) - Providing ample space for a single bed & some storageFamily Bathroom - 1.98m x 1.68m (6'06 x 5'06) - Bright, refitted three piece suite with electric showerGround Floor Cloakroom - WCGardens - Front & Rear Gardens. West Facing Rear Garden with further secluded courtyard. Space for further parking behind gates.BrochuresPaterson Wilson Road, Littlehampton
Location
Address
Paterson Wilson Road, Littlehampton
City
Paterson Wilson Road
Features and Finishes
Rarely Available Three Bedroom Detached House, Cul-De-Sac Location, Off Road Parking & Garage En Bloc With Parking Space In Front, Feature West Facing Enclosed Rear Garden, Feature 18'6 x 11'9 Kitchen/Diner, West Facing 12'10 Conservatory Over-Looking Rear Garden, Double Aspect 13'8 Master Bedroom, Close Proximity to Local Schools, Amenities & Littlehampton Beach, Refitted Family Bathroom & Additional Downstairs WC, Viewing Highly Recommended to Appreciate This Well-Maintained Home
Legal Notice
Our comprehensive database is populated by our meticulous research and analysis of public data. MirrorRealEstate strives for accuracy and we make every effort to verify the information. However, MirrorRealEstate is not liable for the use or misuse of the site's information. The information displayed on MirrorRealEstate.com is for reference only.
