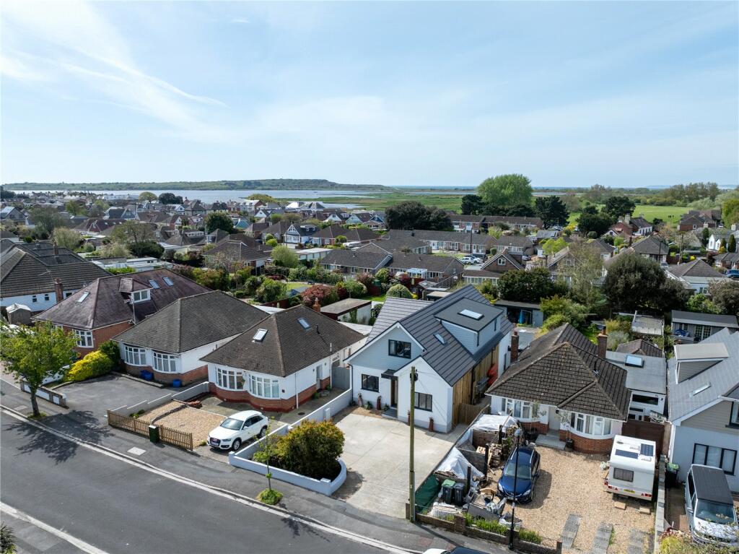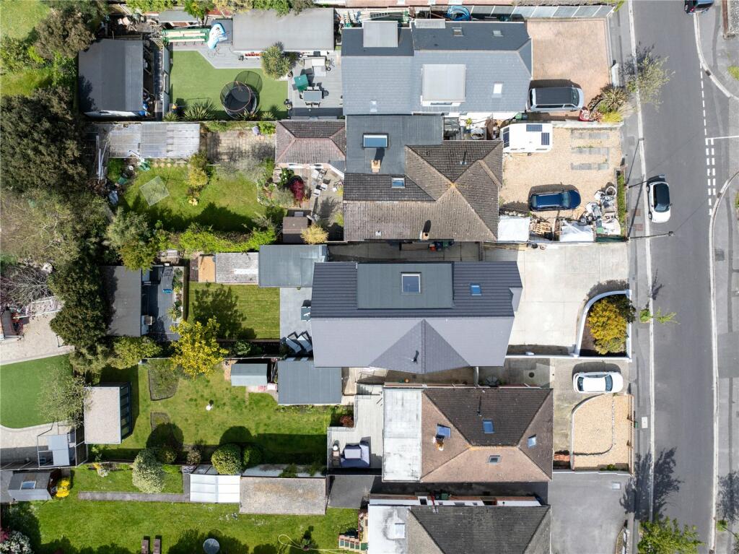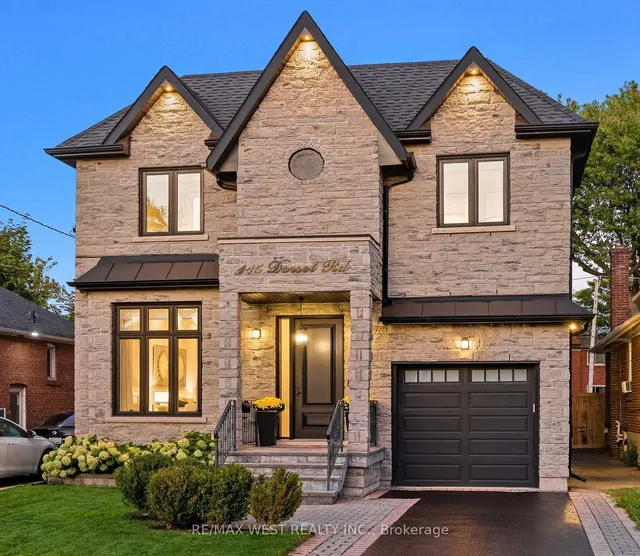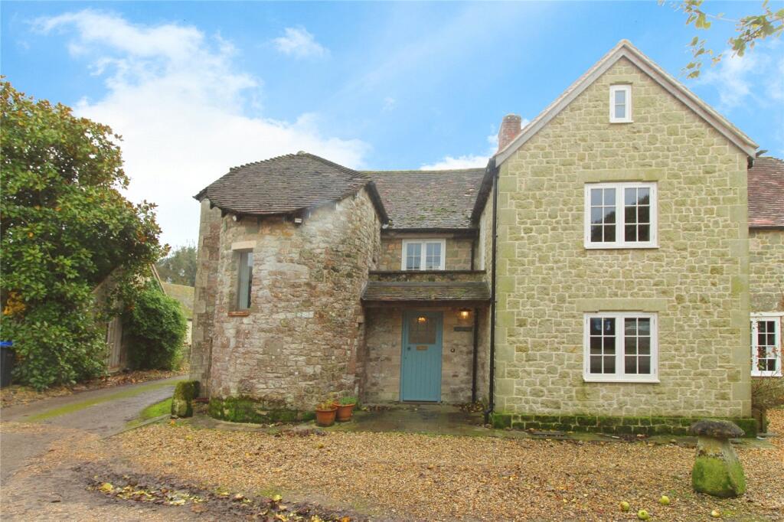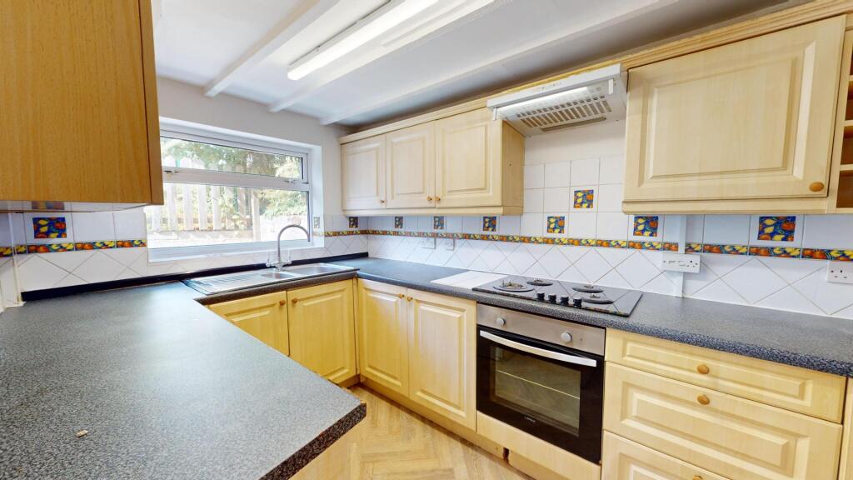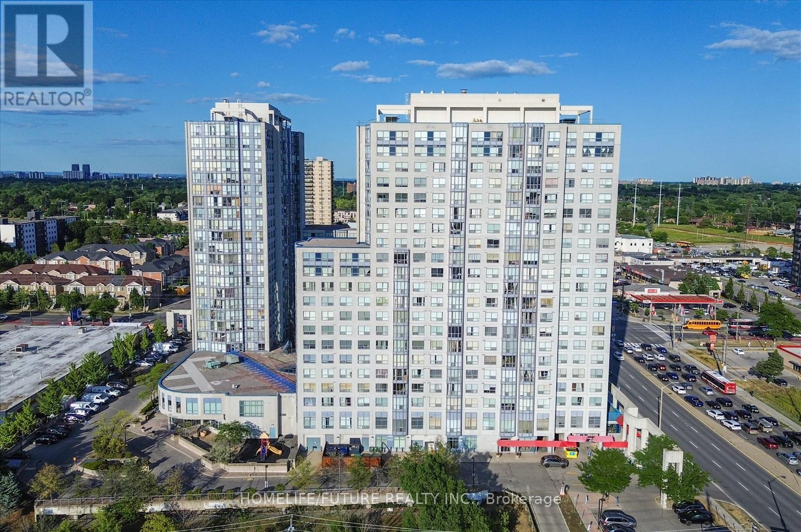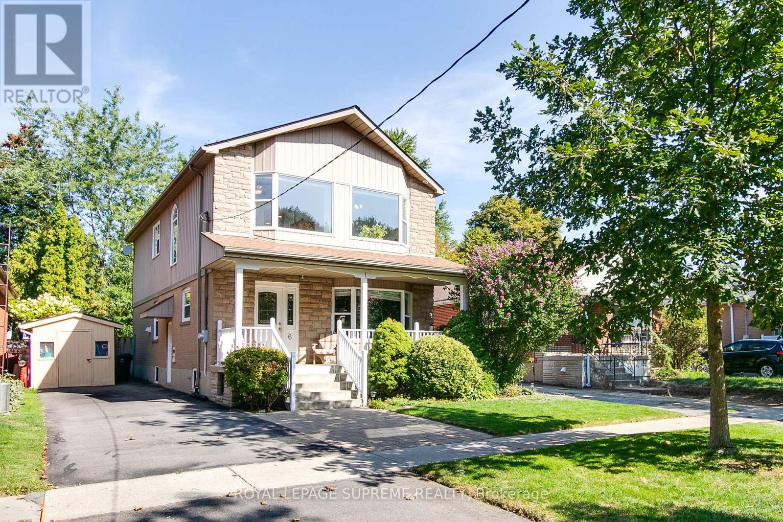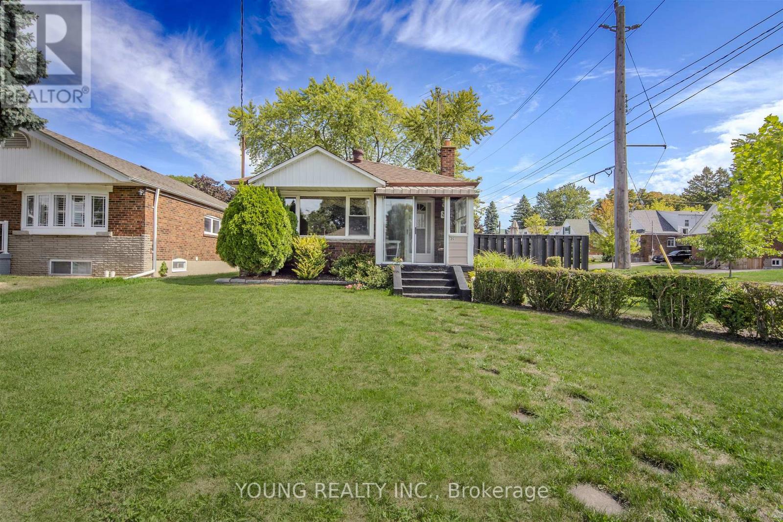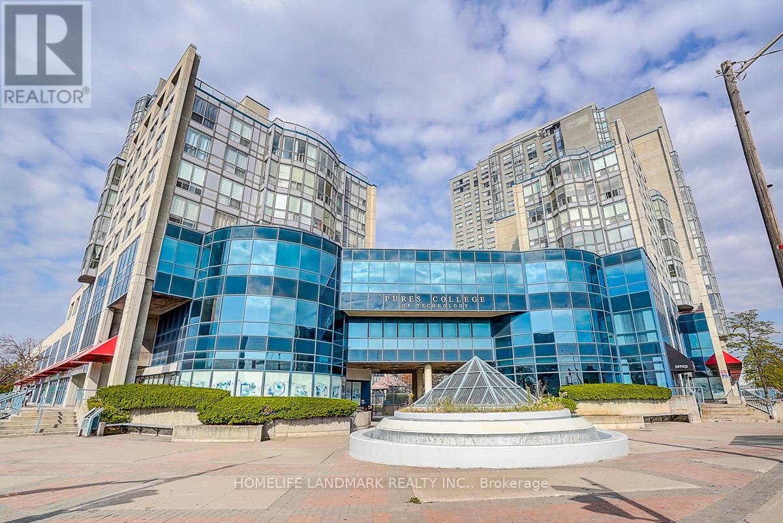Pauntley Road, Mudeford, Christchurch, Dorset, BH23
Property Details
Bedrooms
4
Bathrooms
4
Property Type
Detached
Description
Property Details: • Type: Detached • Tenure: N/A • Floor Area: N/A
Key Features: • Substantial detached chalet of approx. 2320 sq ft in sought after location • Impressive spacious reception hall with storage cupboard and views through to the garden • Fabulous large kitchen/dining/family room with triple track sliding doors and vaulted ceilings • Quality kitchen with integrated appliances and separate utility room • Separate snug with feature log burner and two ground floor bedrooms • Two first floor bedrooms both with ensuites and dressing rooms • Four luxury bath/shower rooms • South facing rear garden and detached cabin with annexe/Airbnb potential • Driveway parking for several cars and garage/store • Upvc double glazing and Gas fired central heating
Location: • Nearest Station: N/A • Distance to Station: N/A
Agent Information: • Address: Cambridge House, 112-114 Stanpit, Mudeford, Christchurch, BH23 3ND
Full Description: A substantial detached chalet of approx. 2320 sq ft, featuring a fantastic vaulted ceiling open plan living area with access onto a large, south facing rear garden, huge master bedroom suite with ensuite, dressing room and balcony and large cabin in the garden with annexe/Air bnb potential. This lovely home benefits from three further double bedroom and luxurious bath/shower rooms, separate utility, garage/store and driveway parking for multiple cars. Enviably situated in this superb pocket of Mudeford, moments from Stanpit Marsh and Fishermans Bank with Avon Beach and Mudeford Quay also being within walking distance.BrochuresParticulars
Location
Address
Pauntley Road, Mudeford, Christchurch, Dorset, BH23
City
Dorset
Features and Finishes
Substantial detached chalet of approx. 2320 sq ft in sought after location, Impressive spacious reception hall with storage cupboard and views through to the garden, Fabulous large kitchen/dining/family room with triple track sliding doors and vaulted ceilings, Quality kitchen with integrated appliances and separate utility room, Separate snug with feature log burner and two ground floor bedrooms, Two first floor bedrooms both with ensuites and dressing rooms, Four luxury bath/shower rooms, South facing rear garden and detached cabin with annexe/Airbnb potential, Driveway parking for several cars and garage/store, Upvc double glazing and Gas fired central heating
Legal Notice
Our comprehensive database is populated by our meticulous research and analysis of public data. MirrorRealEstate strives for accuracy and we make every effort to verify the information. However, MirrorRealEstate is not liable for the use or misuse of the site's information. The information displayed on MirrorRealEstate.com is for reference only.




























