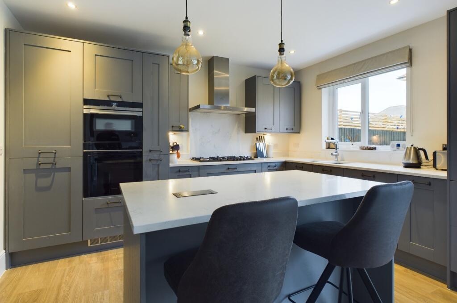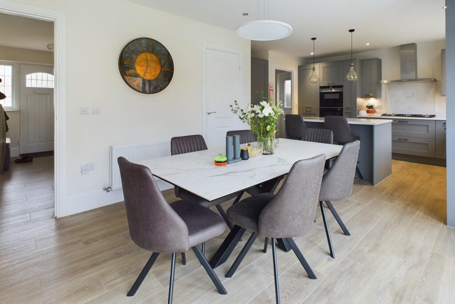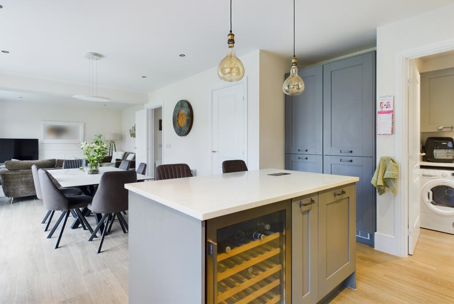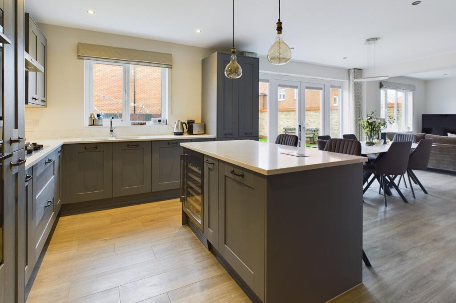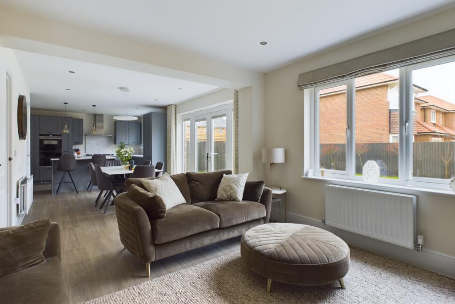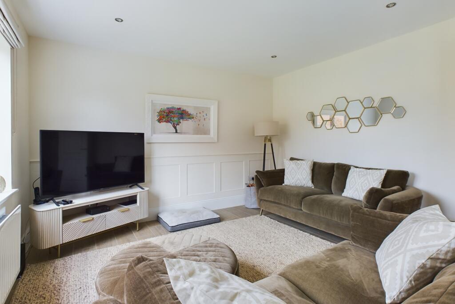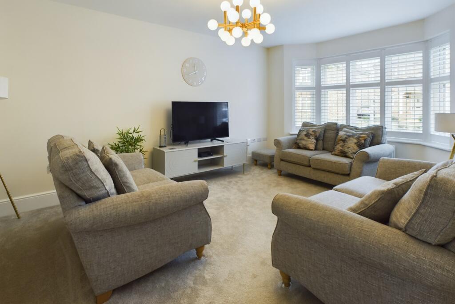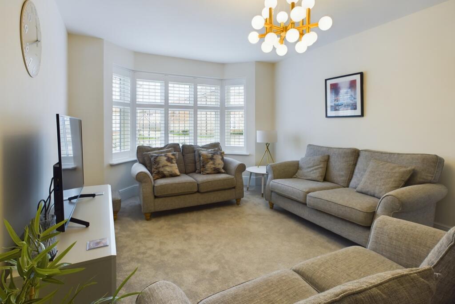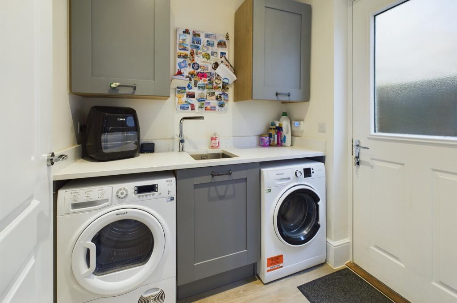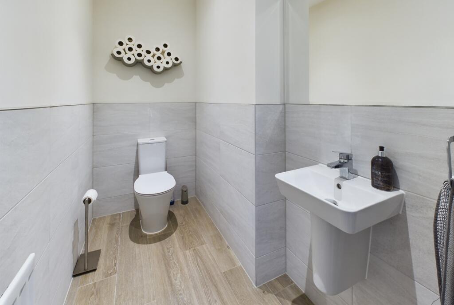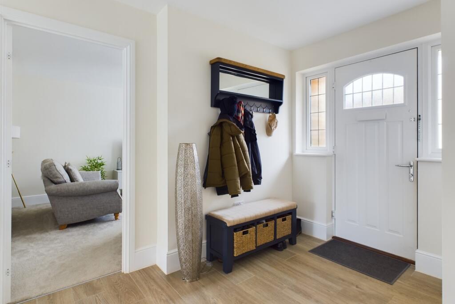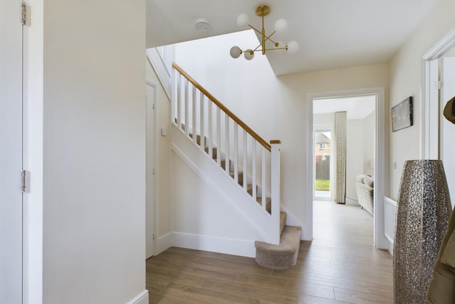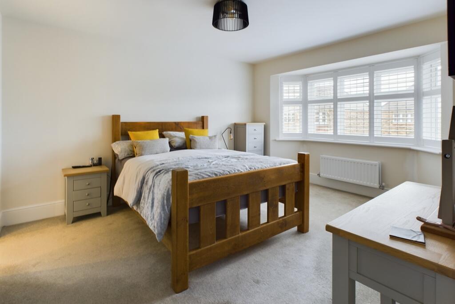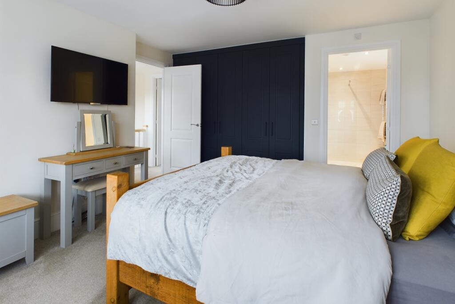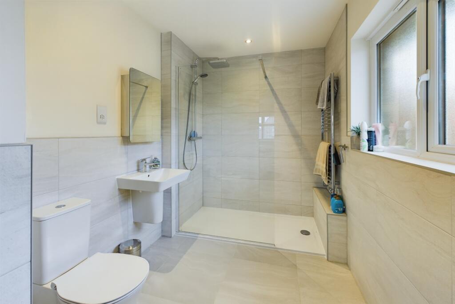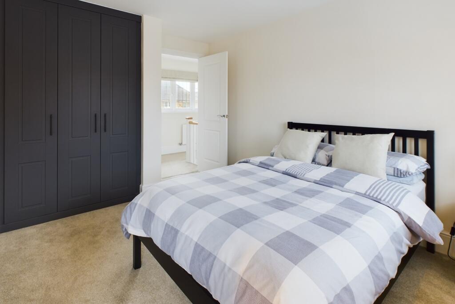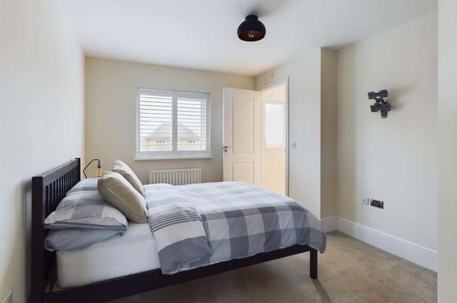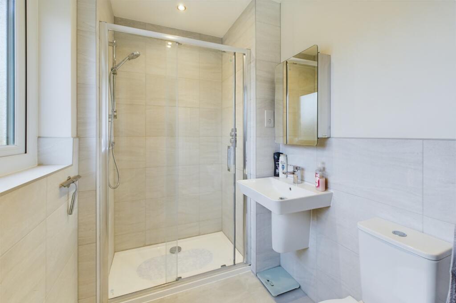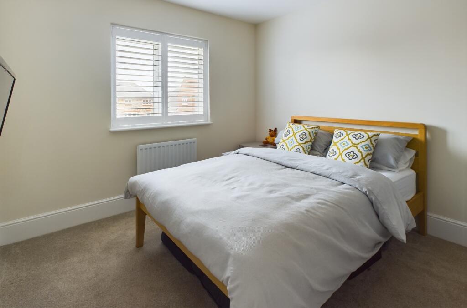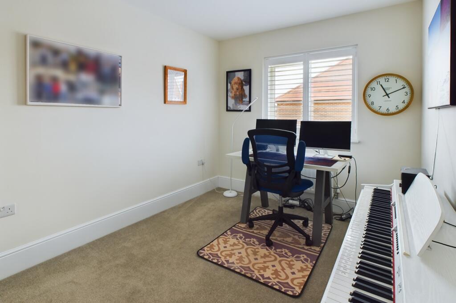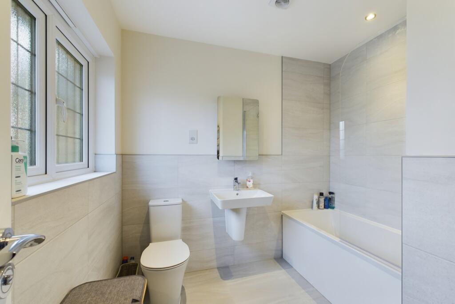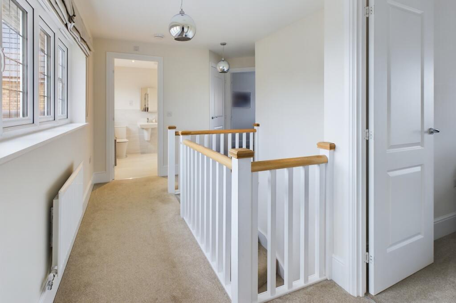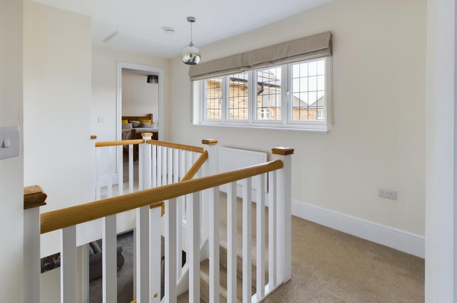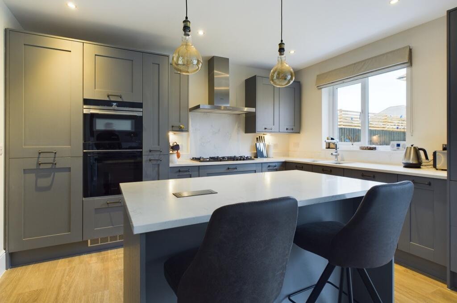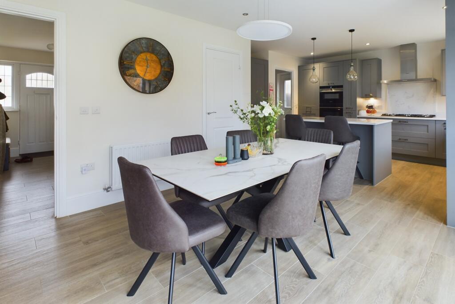Peacock Close, Rampton Road, Cottenham
Property Details
Bedrooms
4
Bathrooms
3
Property Type
Detached
Description
Property Details: • Type: Detached • Tenure: N/A • Floor Area: N/A
Key Features: • Reception hall with cloaks wc • Sitting room with bay window • Impressive family room open to luxury fitted kitchen • Utility room • Gallery landing • Four bedrooms • Two en-suite shower rooms • Family bathroom • Double garage with parking • Enclosed south westerly facing rear garden
Location: • Nearest Station: N/A • Distance to Station: N/A
Agent Information: • Address: 2 Dukes Court, 54-62 Newmarket Road, Cambridge, CB5 8DZ
Full Description: A beautifully presented four bedroom detached home, set on this small new development. With the village centre just a short walk, offering a wide range of shops and amenities, including a post office, Co-op, doctors surgery highly regarded primary school and village college.Built in a contemporary style, the property offers light and well laid out accommodation and has been finished to a high specification, with high internal ceilings and open spacious rooms, luxury fitted kitchen, two en-suite shower rooms and a family bathroom.Entrance doorReception hallStairs rising to the first floor, radiator, door to garage, door to:Cloaks wcFitted white suite with wall mounted wash basin, close coupled wc, part ceramic tiled splashback, radiator.Living room5.36 m x 3.61 m (17'7" x 11'10")Bay window to the front, radiator.Family room/ KitchenLounge area3.93 m x 3.51 m (12'11" x 11'6")Window to then rear, radiator, attractive wood panelling to one wall, open to:Dining area3.42 m x 3.92 m (11'3" x 12'10")Double French doors with glazed side panels, radiator, built in under stairs storage cupboard. Open to:Kitchen3.97 m x 3.23 m (13'0" x 10'7")Luxury fitted range of Shaker style units set under a contrasting Quartz work surface, with inset double stainless steel sink units, drainer to side. Integrated dish washer and fridge freezer. Five burner stainless steel gas hob, with matching canopy extractor above. Siemens stainless steel double oven. Matching range of wall mounted units. Feature island unit with breakfast bar, base units and integrated wine fridge. Window to the rear, door to:Utility room1.88 m x 1.75 m (6'2" x 5'9")Fitted quartz work surface with single bowl stainless steel sink unit, space and plumbing for washing machine and tumble dryer. Two matching wall mounted cupboards, radiator door to the side.Galleried first floor landingWindow to the front, radiator, single built in airing cupboard.Bedroom one4.52 m x 3.63 m (14'10" x 11'11")Bay window to the front radiator, range of fitted wardrobes to one wall. Door to:En-suite shower roomWell fitted white suite with wall mounted wash basin, close coupled wc and large double walk in shower cubicle. Part ceramic tiling to the walls, heated towel rail / radiator, window to the side.Bedroom two3.61 m x 3.10 m (11'10" x 10'2")Window to the rear, radiator, range of fitted wardrobes to one wall. Door to:En-suite shower roomWhite suite with wall mounted wash basin, close coupled wc and double walk in shower cubicle, heated towel rail/radiator, window to the rear.Bedroom three3.53 m x 3.00 m (11'7" x 9'10")Window to the rear, radiator.Bedroom four3.68 m x 2.62 m (12'1" x 8'7")Window to the rear, radiator.BathroomWhite suite with wall mounted wash basin, close coupled wc and bath, fitted shower above. Heated towel rail/radiator. Window to the front.OutsideFront gardenThere is an open plan garden area, with paved side pedestrian access, double width tarmac driveway leading to:Double garage5.21 m x 2.77 m (17'1" x 9'1")Up and over double door, power and light connected, internal door to hall way.Rear gardenA south westerly facing, enclosed garden, with timber fencing to the side and rear boundaries, large paved patio area, and paved path way. Central lawn.ServicesAll mains services are connectedTenureFreehold. Maintenance charge for 1st January - 30th June 2025 of £128.31.ViewingBy prior appointment with Pocock and ShawBrochuresBrochure of 14 Peacock CloseKey Facts for Buyers
Location
Address
Peacock Close, Rampton Road, Cottenham
City
Cottenham
Features and Finishes
Reception hall with cloaks wc, Sitting room with bay window, Impressive family room open to luxury fitted kitchen, Utility room, Gallery landing, Four bedrooms, Two en-suite shower rooms, Family bathroom, Double garage with parking, Enclosed south westerly facing rear garden
Legal Notice
Our comprehensive database is populated by our meticulous research and analysis of public data. MirrorRealEstate strives for accuracy and we make every effort to verify the information. However, MirrorRealEstate is not liable for the use or misuse of the site's information. The information displayed on MirrorRealEstate.com is for reference only.

