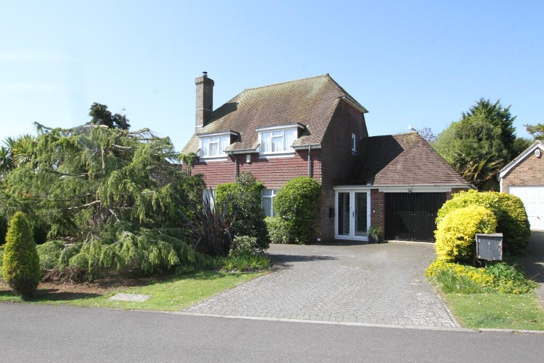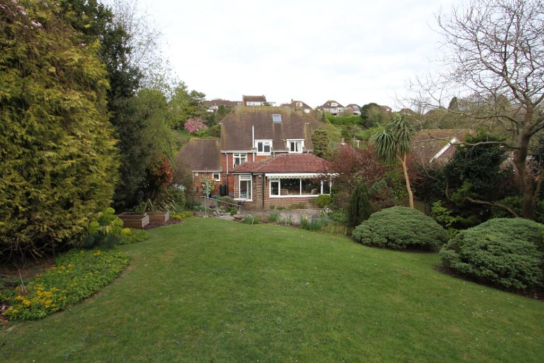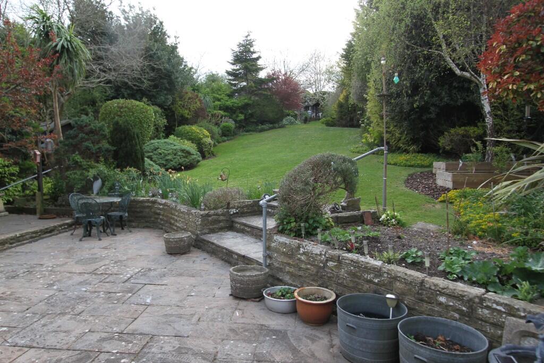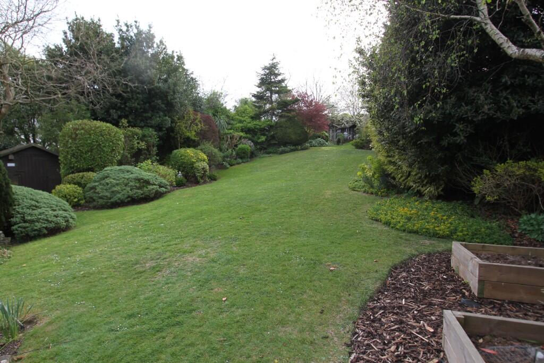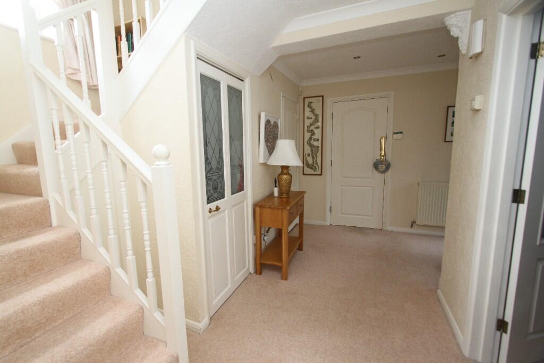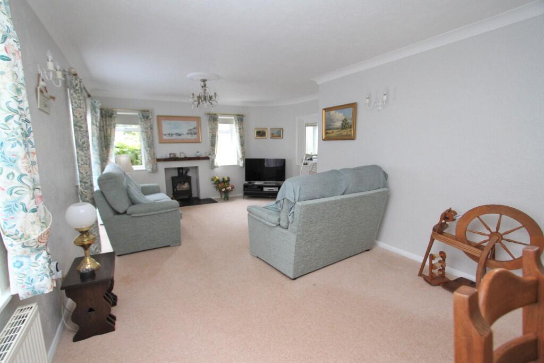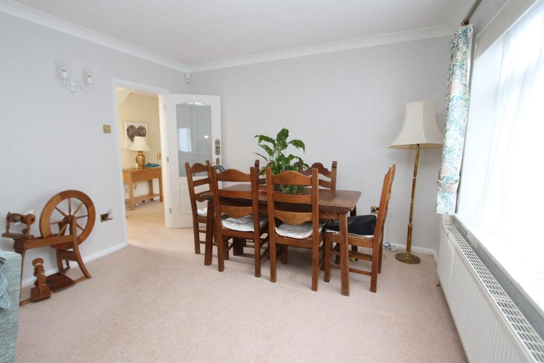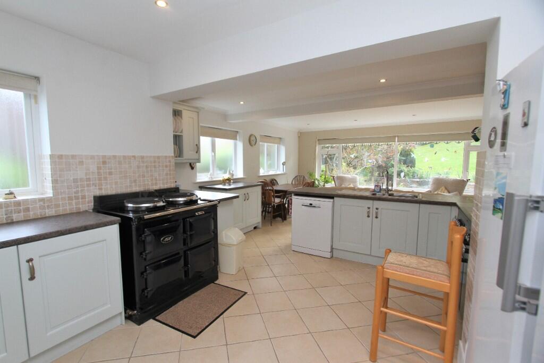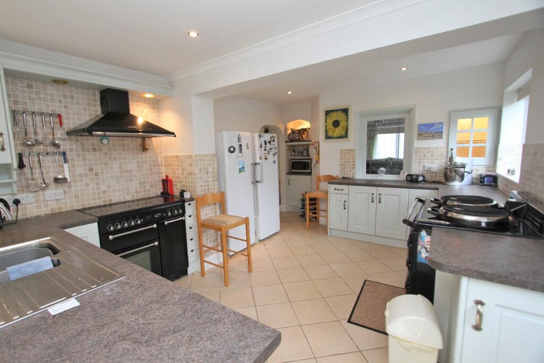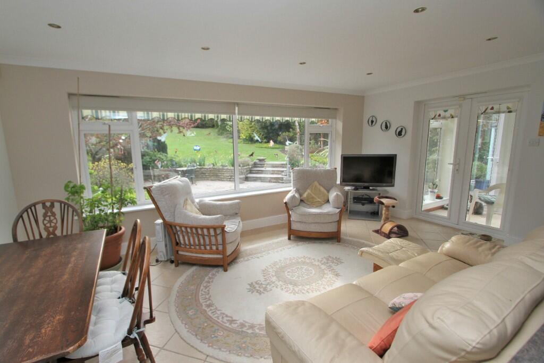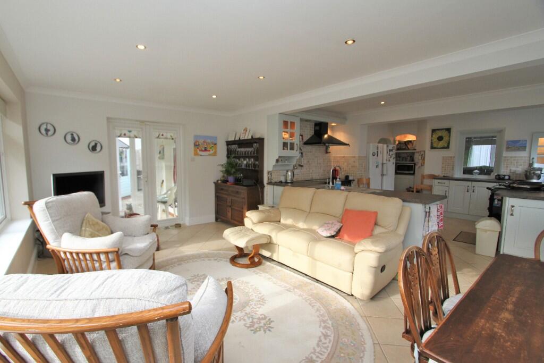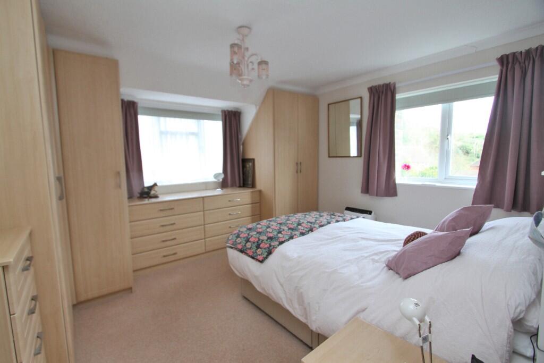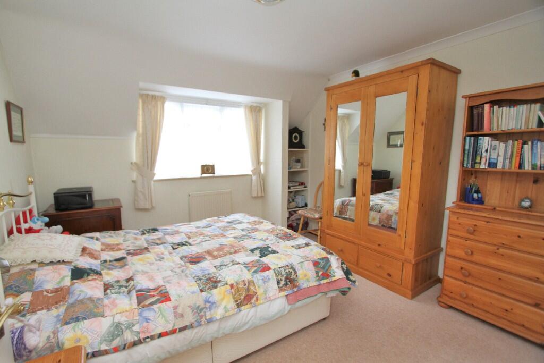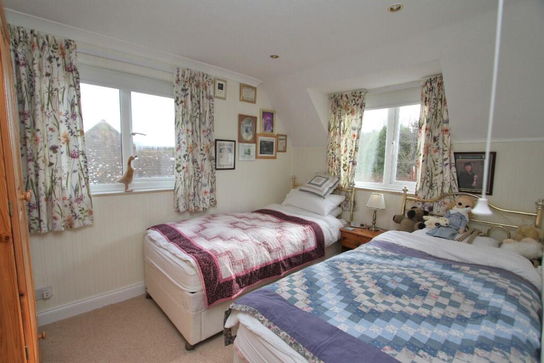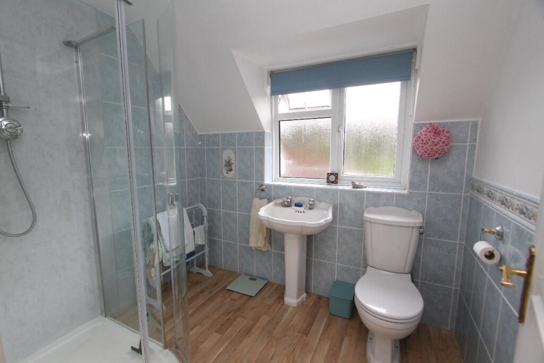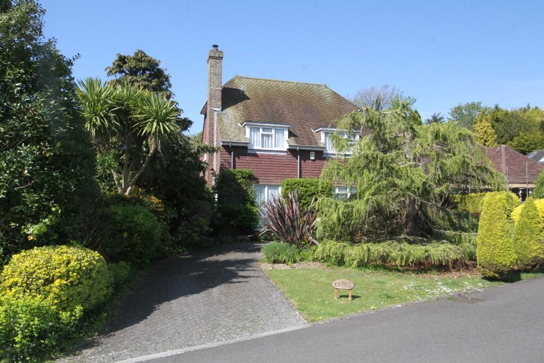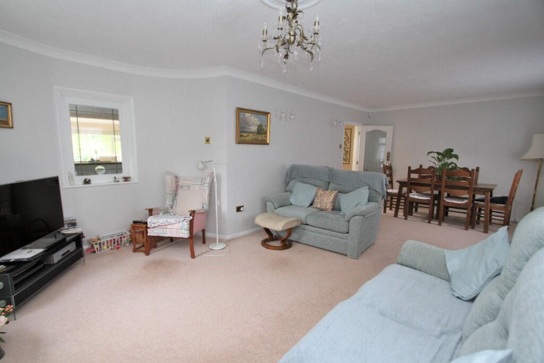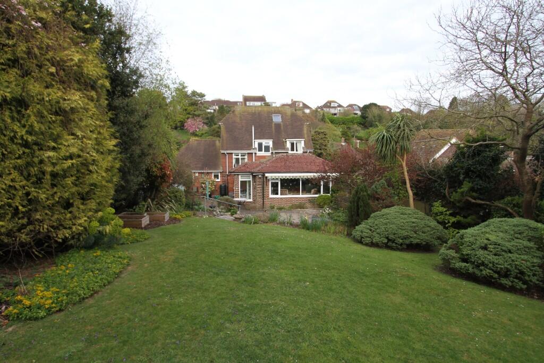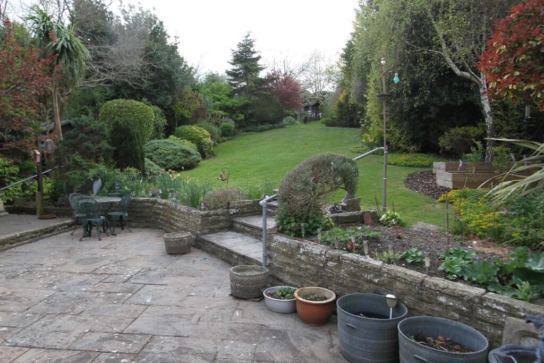Peakdean Lane, Friston
Property Details
Bedrooms
3
Bathrooms
1
Property Type
Detached
Description
Property Details: • Type: Detached • Tenure: Freehold • Floor Area: N/A
Key Features: • SPACIOUS 'L' SHAPED ENTRANCE HALL • 24' x 14' LIVING ROOM • 26'4 x 18' OPEN PLAN KITCHEN COMMUNICATING WTIH DINING AND FAMILY ROOM • GROUND FLOOR SHOWER ROOM/WC • 3 DOUBLE BEDROOMS • SECOND SHOWER ROOM/WC • GAS CENTRAL HEATING. DOUBLE GLAZING • MATURE SOUTH FACING PARK-LIKE REAR GARDEN EXTENDING TO ABOUT 170' • PRIVATE IN AND OUT DRIVEWAY PROVIDING GENEROUS OFF-ROAD PARKING AND ACCESS TO THE FORMER INTEGRAL GARAGE, NOW A STORE ROOM • NO ONWARD CHAIN
Location: • Nearest Station: N/A • Distance to Station: N/A
Agent Information: • Address: 40 Cornfield Road, Eastbourne, BN21 4QH
Full Description: ENVIABLY SITUATED ON THE LOWER LEVEL OF THE FAVOURED DOWNLAND VILLAGE OF FRISTON, A REMARKABLY SPACIOUS THREE BEDROOM DETACHED HOUSE OF INDIVIDUAL SUSSEX CHARACTER FEATURING BEAUTIFULLY ESTABLISHED SOUTH FACING PARK-LIKE GARDENS EXTENDING TO ABOUT 170'. The property has been extended to provide substantial ground floor accommodation comprising a 24' x 14' living room and a 26'4 x 18' open plan kitchen communicating with dining and family room enjoying a lovely southerly aspect over the mature rear garden. The first floor accommodation provides three double bedrooms and a shower room/wc. The property is approached by a private in and out driveway providing generous off-road parking and access to the former integral garage converted into a spacious utility room and store room. Offered with no onward chain, an early inspection is most highly recommended by the vendors' sole agent as above
COMPRISING
SPACIOUS 'L' SHAPED ENTRANCE HALL , 24' x 14' LIVING ROOM, 26'4 x 18' OPEN PLAN KITCHEN COMMUNICATING WITH DINING AND FAMILY ROOM, UTILITY ROOM, 3 DOUBLE BEDROOMS, SHOWER ROOM/WC, GAS FIRED CENTRAL HEATING, DOUBLE GLAZING, MATURE SOUTH FACING PARK-LIKE REAR GARDEN EXTENDING TO ABOUT 170' , PRIVATE IN AND OUT DRIVEWAY PROVIDING GENEROUS OFF-ROAD PARKING AND ACCESS TO THE FORMER INTEGRAL GARAGE, NOW A STORE ROOM, NO ONWARD CHAIN
LOCATION The property occupies a sought after position within the favoured downland village of Friston forming part of the South Downs National Park, surrounded by miles of open scenic downland. The village of East Dean with its range of local shops and amenities is within a quarter of a mile and Eastbourne town centre with its comprehensive range of shopping facilities, seafront, theatres and mainline railway station is about four miles distant.
ACCOMMODATION AND APPROXIMATE ROOM SIZES
Double glazed door opening into
ENTRANCE PORCH with tiled floor and inner double glazed front door opening into
SPACIOUS 'L' SHAPED ENTRANCE HALL with inset down lights, two radiators, telephone point, built in under-stairs store cupboard.
DOUBLE ASPECT 'L' SHAPED LIVING ROOM 24' x 14' reducing to 11'4 (7.32m x 4.27m reducing to 3.45m) with recessed fireplace with fitted multi fuel stove with slate hearth, two radiators, three wall light points, TV aerial point.
DOUBLE ASPECT OPEN PLAN KITCHEN COMMUNICATING WITH DINING/FAMILY ROOM overall dimensions 26'4 x 18' reducing to 13'10 (8.03m x 5.49m reducing to 4.22m) in kitchen area.
KITCHEN AREA superbly fitted with a range of built in matching shaker style units complemented by ceramic floor tiling and part ceramic wall tiling, comprising inset one and a half bowl single drainer stainless steel sink having mixer tap with cupboards under, range of matching floor cupboards and drawers with contoured worktops above, fitted gas Aga, fitted Rangemaster range style cooker with five burner gas hob with electric double ovens and matching extractor canopy above, matching wall cupboards, two built in shelved larder cupboards, space and plumbing for dishwasher, inset down lights, radiator.
DINING/FAMILY AREA featuring a large picture window enjoying a bright south westerly aspect over the mature rear garden. Inset down lights, tiled floor, double glazed doors opening to rear porch with tiled floor and double glazed doors opening onto adjoining paved terrace and rear garden.
UTILITY ROOM 10' x 9' (3.05m x 2.74m) with fitted worktop with inset one and a half bowl single drainer sink with mixer tap with cupboards under, space and plumbing for washing machine and tumble dryer, range of matching wall cupboards, Potterton Kingfisher gas fired boiler, glass panelled door opening into
STORE ROOM (formerly garage incorporating the utility room) 9' x 7'8 (2.74m x 2.34m) with gas and electric meters,
SHOWER ROOM fitted with matching white suite complemented by ceramic floor tiling and wall tiling to full height, comprising walk-in shower cubicle with fitted shower and glazed enclosure, built in vanity unit with wash hand basin having mixer tap with cabinet below, close coupled wc, inset down lights, radiator, window.
Staircase from entrance hall rising to SPACIOUS AND WELL LIT FIRST FLOOR LANDING having two windows, radiator, built in shelved store cupboards, built in shelved airing cupboard housing pre-lagged copper cylinder hot water tank, hatch with retractable ladder to loft space.
BEDROOM 1 12'10 x 11'4 (3.91m x 3.45m) enjoying a bright double aspect. Range of built in furniture comprising fitted wardrobe cupboards with matching chest of drawers, radiator.
BEDROOM 2 11'4 x 11' (3.45m x 3.35m) with radiator, built in shelving.
BEDROOM 3 11' x 8 (3.35m x 2.44m) enjoying a bright double aspect. Inset down lights, radiator.
SHOWER ROOM fitted with matching white suite complemented by ceramic wall tiling to half height, comprising large walk-in shower cubicle with built in shower and glazed enclosure, pedestal wash hand basin, close coupled wc, radiator.
OUTSIDE
The mature well maintained gardens arranged to the front and rear are an outstanding feature of the property, the former comprise an area of lawn with a block paved in and out driveway providing off-road parking for several cars. The driveway is flanked by mature well established borders featuring a variety of mature specimen trees and shrubs. The driveway continues with outside light to provide access to the
FORMER INTEGRAL GARAGE currently arranged as an integral store room and utility room, this could be reverted if required.
Timber gate and pathway at side provide access to the
BEAUTIFULLY ESTABLISHED AND SECLUDED PARK-LIKE REAR GARDEN which extends to a maximum depth of about 170'. The garden is laid in principal to lawn and features extensive well stocked borders arranged to the boundary featuring a variety of mature specimen trees and a wide variety of mature shrubs. Arranged at the top end of the garden are two timber built summer houses with adjoining patio area. Arranged adjacent to the house is a substantial area of paved terrace enjoying a bright south westerly aspect and wonderful views over the garden.
WEALDEN COUNCIL TAX BAND - F EPC RATING - E
Location
Address
Peakdean Lane, Friston
City
Friston
Features and Finishes
SPACIOUS 'L' SHAPED ENTRANCE HALL, 24' x 14' LIVING ROOM, 26'4 x 18' OPEN PLAN KITCHEN COMMUNICATING WTIH DINING AND FAMILY ROOM, GROUND FLOOR SHOWER ROOM/WC, 3 DOUBLE BEDROOMS, SECOND SHOWER ROOM/WC, GAS CENTRAL HEATING. DOUBLE GLAZING, MATURE SOUTH FACING PARK-LIKE REAR GARDEN EXTENDING TO ABOUT 170', PRIVATE IN AND OUT DRIVEWAY PROVIDING GENEROUS OFF-ROAD PARKING AND ACCESS TO THE FORMER INTEGRAL GARAGE, NOW A STORE ROOM, NO ONWARD CHAIN
Legal Notice
Our comprehensive database is populated by our meticulous research and analysis of public data. MirrorRealEstate strives for accuracy and we make every effort to verify the information. However, MirrorRealEstate is not liable for the use or misuse of the site's information. The information displayed on MirrorRealEstate.com is for reference only.
