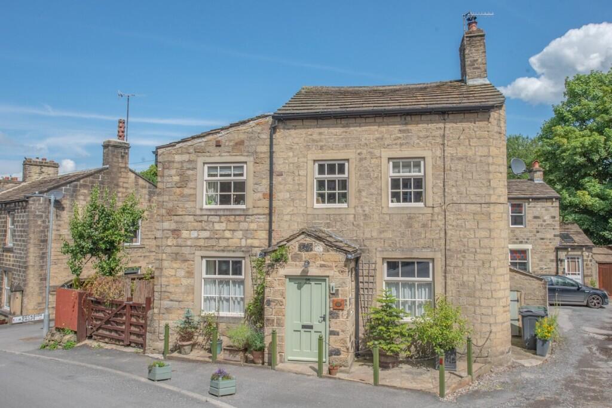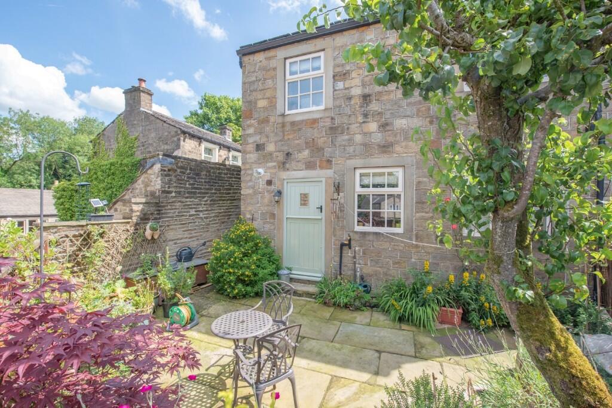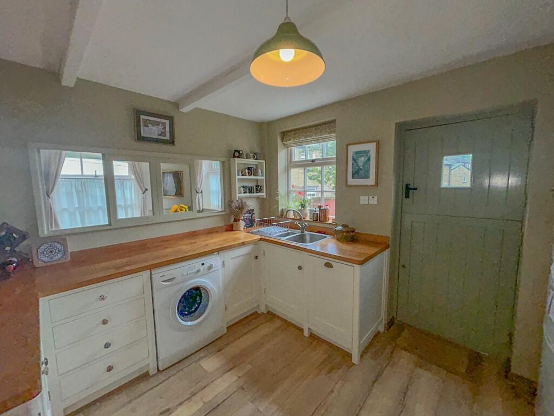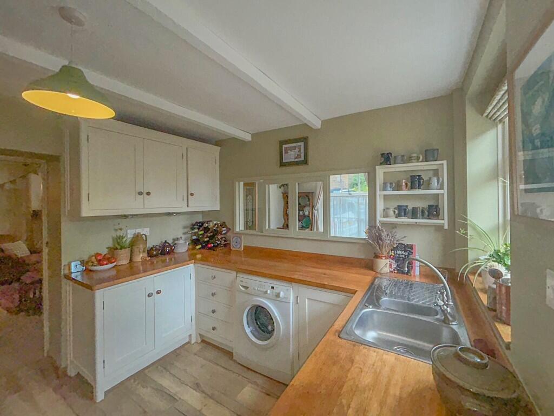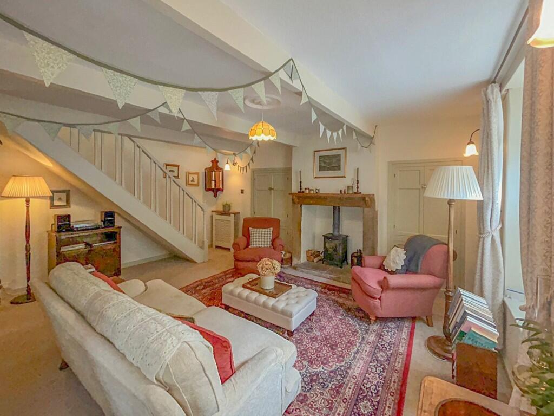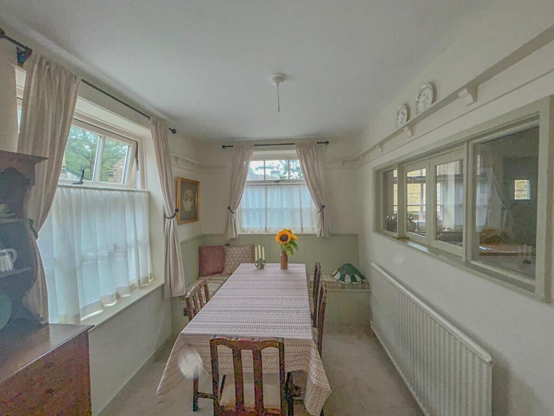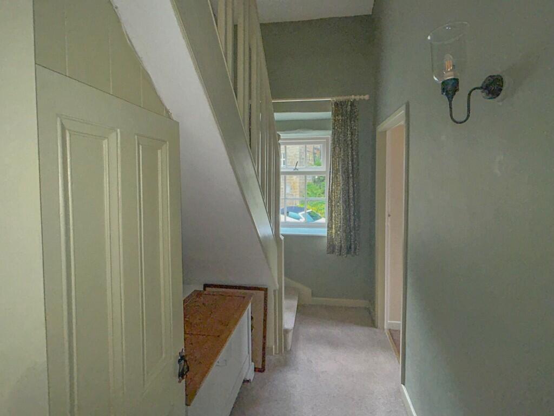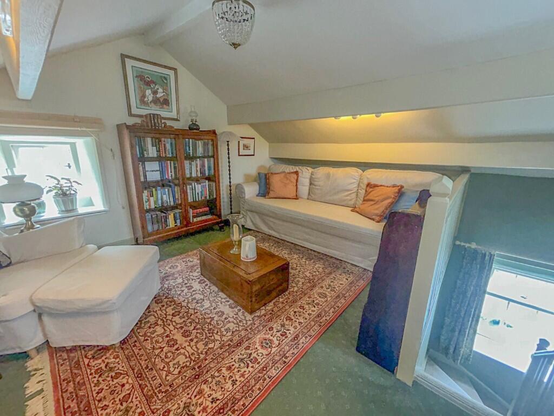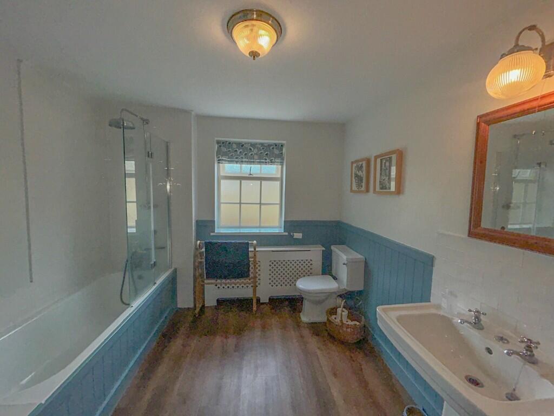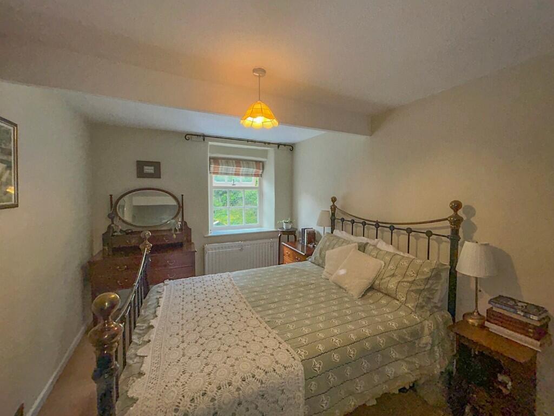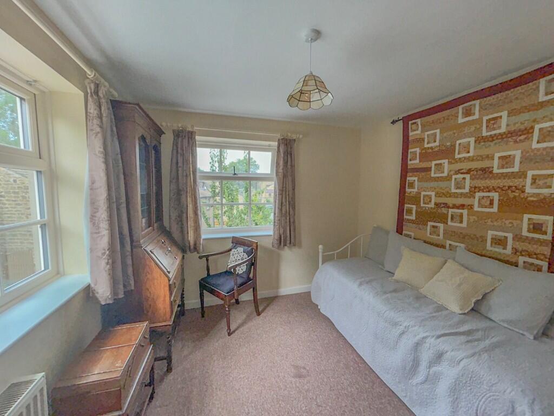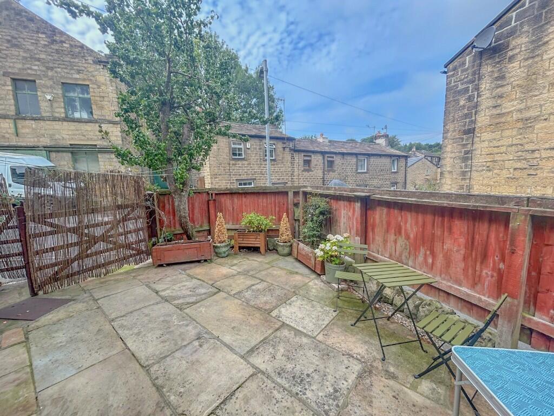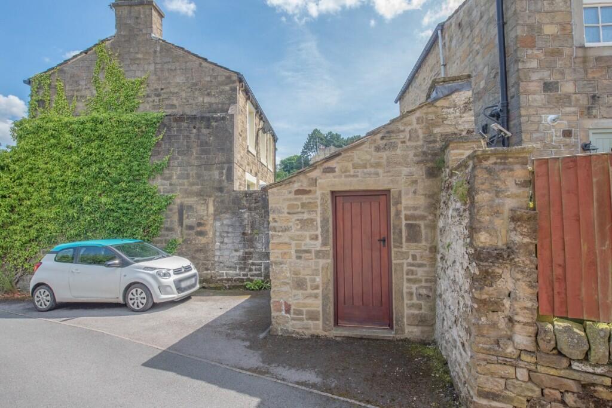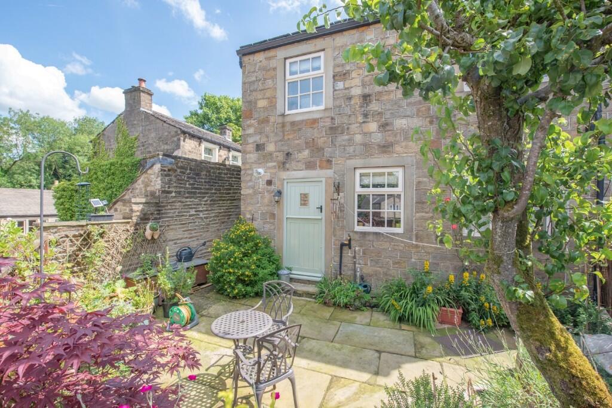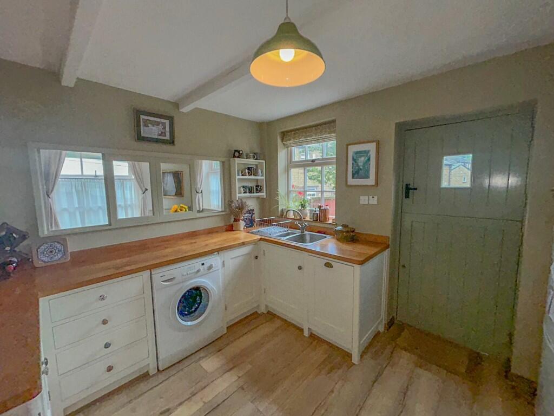Pear Tree Cottage 25 High Street, Steeton, West Yorkshire, BD20
Property Details
Bedrooms
2
Property Type
Detached
Description
Property Details: • Type: Detached • Tenure: N/A • Floor Area: N/A
Key Features:
Location: • Nearest Station: N/A • Distance to Station: N/A
Agent Information: • Address: 8 Main Street Cross Hills Keighley BD20 8TB
Full Description: Occupying a lovely, elevated position in the original part of the village, Pear Tree Cottage offers more than at first meets the eye, including a substantial 2 storey extension and a spacious Attic Room, consequently providing a larger than expected floor area of 1175 sq ft.
In recent years the property has been the subject of substantial improvement throughout to include a new bathroom and windows and the installation of a solid fuel stove.
Steeton, is a popular thriving village community having primary school, friendly pub, Airedale General Hospital and Steeton and Silsden Railway Station, all being within comfortable walking distance of the property.
TO THE GROUND FLOOR
ENTRANCE PORCH: 3'10" x 3'2" with attractive entrance door, quarry tiled floor, multi-paned windows to both sides and part glazed inner door to:
SITTING ROOM: 17'5" x 15'2" with traditional feature stone fireplace with solid fuel stove, 2 original fitted cupboards, exposed beams, recessed shelves, open spindled staircase to the first floor, window to the front elevation, 3 wall light points and attractive double doors to:
DINING AREA: 9'11" x 7'5" a light and airy room with sliding window / serving hatch to kitchen, Delph rack, fitted bench seating and windows to the front and side.
KITCHEN: 11'2" x 9'10" with range of wall and base units with concealed under-lighting, Oak work surfaces with matching upstands, inset 1½ bowl stainless steel sink unit, gas cooker with stainless steel hood over & splash back, free-standing fridge/freezer, washing machine , integrated Bosch slimline dishwasher, wall mounted Vaillant combination boiler, laminate flooring, exposed beams and window & stable style panelled door to the side flagged garden.
TO THE FIRST FLOOR
LANDING: 7'5" x 5'11" with window to the rear elevation.
BEDROOM 1: 17'5" x 9'1" with exposed beams, stepped bulkhead with fitted wardrobes.
BEDROOM 2: 9'9" x 9'5" with windows on 2 sides.
LARGE BATHROOM: 9'9" x 9'1" with 3- piece suite comprising panelled bath with thermostatic shower over & glass screen, pedestal wash basin, low suite w.c, part tiled & part panelled walls, useful storage cupboard, Karndean flooring and window with frosted glass. INNER LANDING: 11'3" x 5'11" with store cupboards, additional store cupboard and open spindled staircase to the second floor.
TO THE SECOND FLOOR
ATTIC ROOM: 17'5" x 15'5" (with restricted head height to eaves) a versatile room which could be used for a variety of purposes with the ceiling being open to the apex of the roof, exposed beams and windows on 2 sides.
TO THE OUTSIDE
To the side of the property there is an attractive flagged garden enclosed by secure panelled fencing and timber gates (which could also be used to park a small car). A further small adjoining outbuilding is situated to the other side of the house.
SERVICES: Mains water, drainage, gas and electricity are connected to the property.
COUNCIL TAX BAND: Verbal enquiry reveals that this property has been placed in Council Tax Band B.
POST CODE: BD20 6NT
VIEWING: Please contact the Letting Agents, Messrs. Wilman and Wilman on telephone 01535-637333 who will be pleased to make the necessary arrangements and supply any further information.
RENT: £1,250 BOND: £1,438BrochuresBrochure 1
Location
Address
Pear Tree Cottage 25 High Street, Steeton, West Yorkshire, BD20
City
Steeton with Eastburn
Legal Notice
Our comprehensive database is populated by our meticulous research and analysis of public data. MirrorRealEstate strives for accuracy and we make every effort to verify the information. However, MirrorRealEstate is not liable for the use or misuse of the site's information. The information displayed on MirrorRealEstate.com is for reference only.
