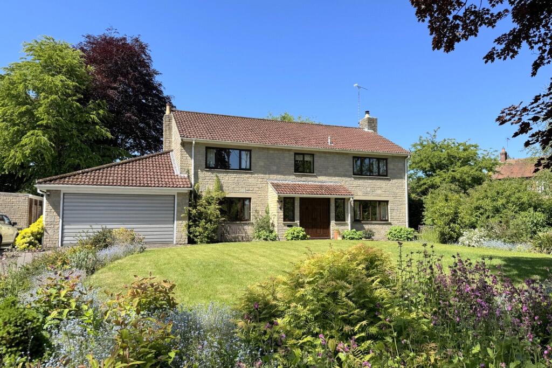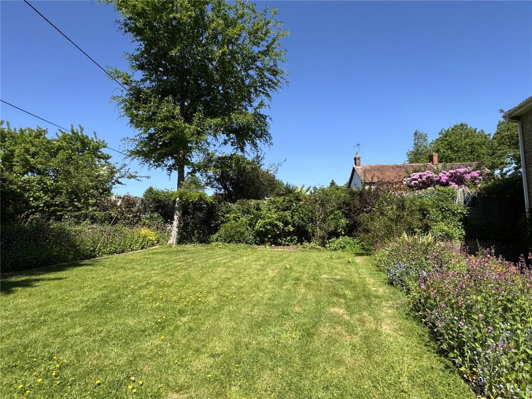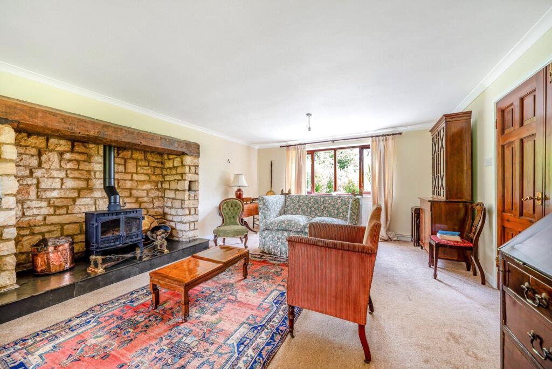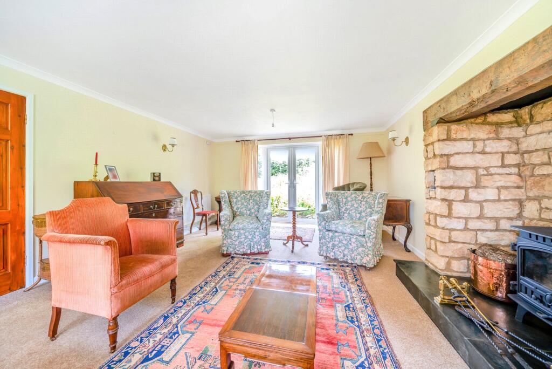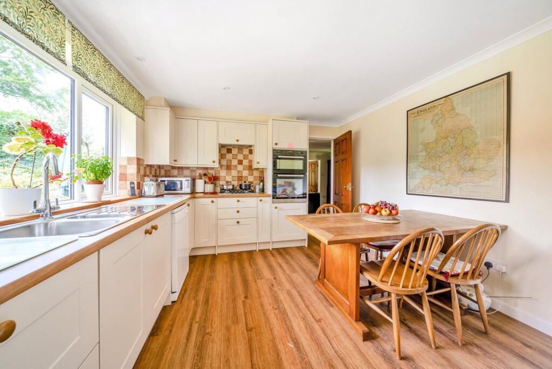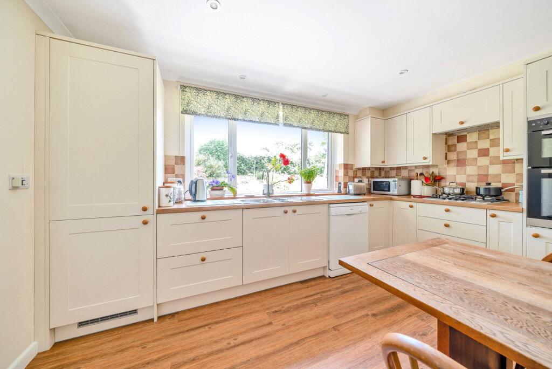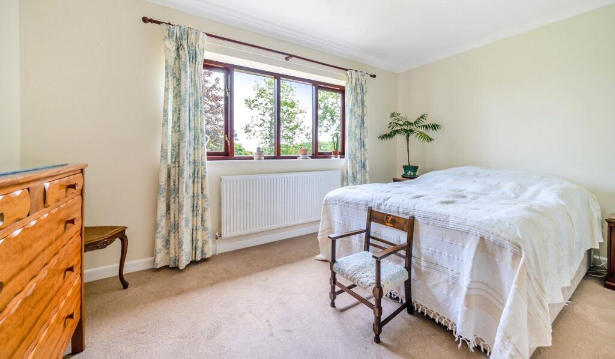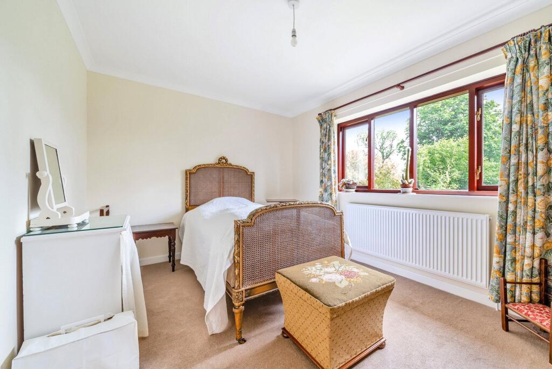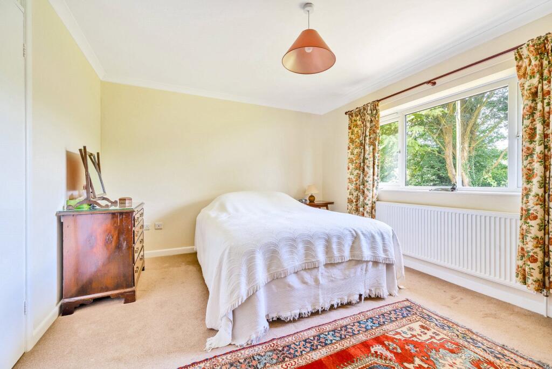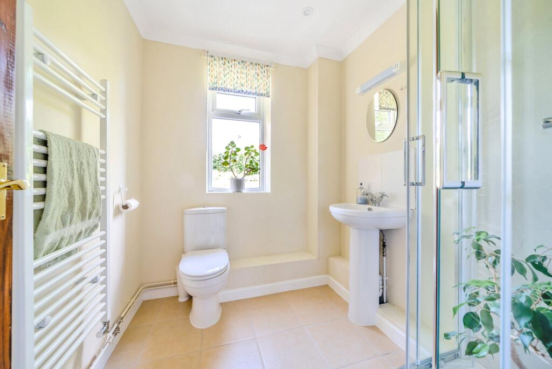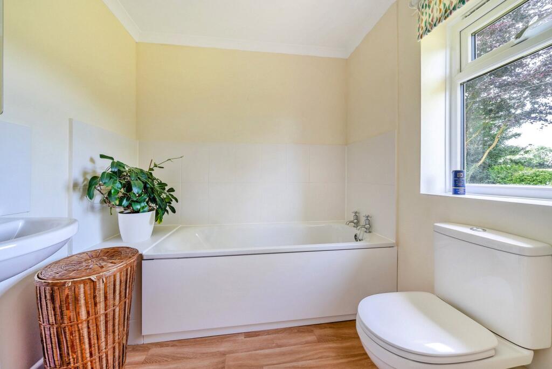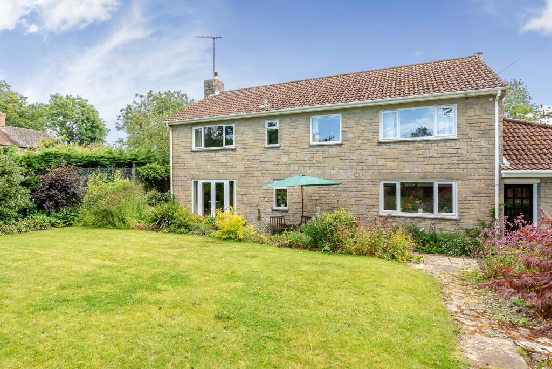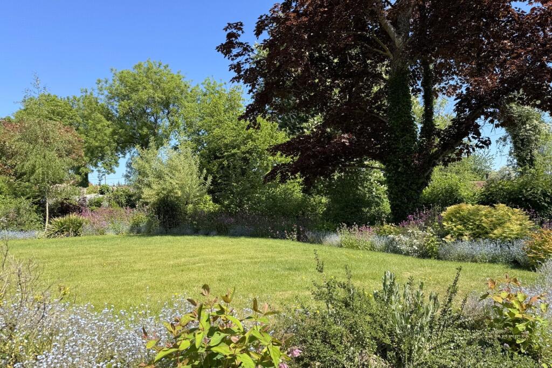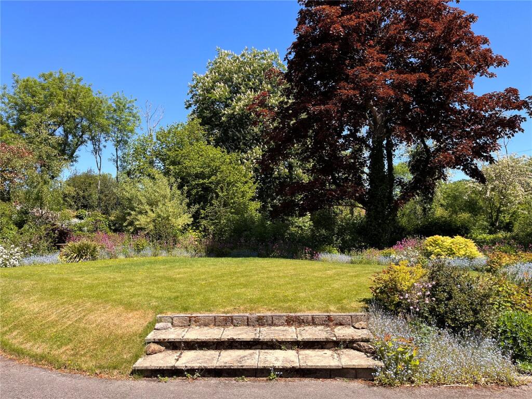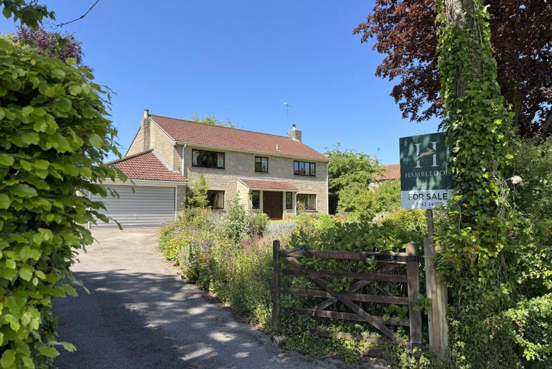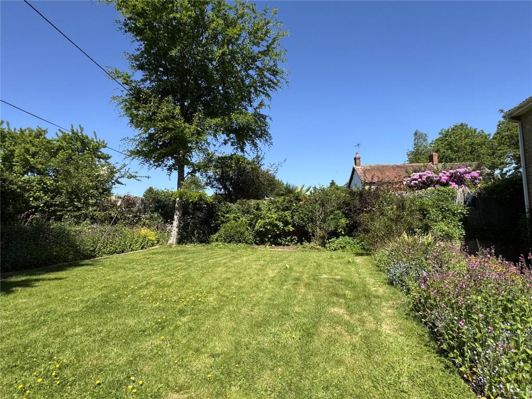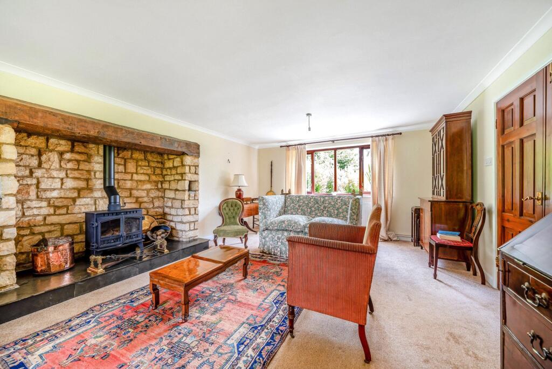Pear Tree Lane, Penselwood, Somerset, BA9
Property Details
Bedrooms
4
Bathrooms
2
Property Type
Detached
Description
Property Details: • Type: Detached • Tenure: Freehold • Floor Area: N/A
Key Features: • Substantial 4 bedroom detached house • Idyllic rural location • Extensively refurbished by current vendor • Generous living spaces • Master bedroom with ensuite • Front & rear gardens
Location: • Nearest Station: N/A • Distance to Station: N/A
Agent Information: • Address: 19 High Street Wincanton BA9 9JT
Full Description: A substantial four bedroom detached house situated in a delightful location off a country lane in the sought after village of Pen Selwood. The property has undergone an extensive program of refurbishment including new kitchen, bathroom, en-suite, heating system, plumbing and some re-wiring and re-decoration.Double wooden doors open to an enclosed porch with further double doors opening to a spacious hallway. The sitting room runs from back to front and at over 22’ is an impressive room featuring a modern inglenook fireplace as its centrepiece. To the right of the hallway is a large study/snug perfect for home working. The kitchen/breakfast room has plenty of space for a table, excellent range of units and enjoys a pleasant outlook over the rear garden. The dining room is conveniently positioned off the kitchen with doors giving access to the garden and double garage. Completing the downstairs accommodation is the convenience of a shower room.Moving upstairs, there is a large landing, family bath/shower room and four double bedrooms, all of which enjoy a pleasant outlook over the garden and fields. The master bedroom benefits from an en-suite bathroom.Venturing outside, there is generous off road parking, double garage and attractive gardens with the rear garden backing onto adjoining fields. We highly recommend an internal viewing of this impressive family home offering spacious and versatile living accommodation situated within an idyllic village setting.ACCOMMODATION IN DETAILGROUND FLOORDouble doors open to an enclosed entrance porch with double doors opening to:ENTRANCE HALL: A spacious hallway with radiator, understairs recess, exposed stonework, utility cupboard with space and plumbing for a washing machine and coved and smooth plastered ceiling. SITTING ROOM: 22’8” x 14” An inglenook style fireplace with a Hunter Herald 8 wood-burning stove and raised hearth, window to front aspect, coved and smooth plastered ceiling, two radiators, wall light points and double glazed French doors to the rear garden. SNUG: 16’6” x 11’3” Radiator, window to front aspect, coved and smooth plastered ceiling and recess ideal for a study area.KITCHEN/BREAKFAST ROOM: 13’3” x 11’ A modern stylish fitted kitchen enjoying an outlook over the rear garden. Inset 1¼ bowl single drainer stainless steel sink unit with cupboard below, further range of shaker style wall, drawer and base units with work surface over, tall unit with built-in double oven, inset four burner gas (propane) hob, integrated fridge/freezer, space and plumbing for dishwasher, radiator, double glazed window to rear aspect, coved and smooth plastered ceiling with downlighters and door to:DINING ROOM: 15’9” x 9’9” Radiator, double glazed window to rear aspect, smooth plastered ceiling and doors to garage and rear garden.SHOWER ROOM: Shower cubicle, low level WC, pedestal wash hand basin, heated towel rail, double glazed window to rear aspect, coved and smooth plastered ceiling with downlighters and tiled floor.From the entrance hall stairs to first floor.FIRST FLOORLANDING: Built-in storage cupboard and linen cupboard, radiator, double glazed window to rear aspect and coved and smooth plastered ceiling with hatch to loft.BEDROOM 1: 14’ x 11’ Double glazed window to rear aspect with views over the garden and adjoining fields, radiator, coved and smooth plastered ceiling, built-in triple wardrobe and door to:EN-SUITE BATHROOM: Panelled bath, low level WC, pedestal wash hand basin, tiled to splash prone areas, heated towel rail, double glazed window to rear aspect and coved ceiling with downlighters. BEDROOM 2: 13’4” x 11’ Radiator, coved and smooth plastered ceiling, built-in double wardrobe and double glazed window with an outlook over the rear garden and fields beyond.BEDROOM 3: 14’ x 9’ Radiator, built-in double wardrobe, coved and smooth plastered ceiling and window to front aspect with a rural outlook. BEDROOM 4: 13’5” x 9’Radiator, coved and smooth plastered ceiling and window to front aspect enjoying a rural outlook. BATH/SHOWER ROOM: Panelled bath with mixer tap and shower attachment, low level WC, pedestal wash hand basin, shower cubicle, coved and smooth plastered ceiling with downlighters, heated towel rail, tiled to splash prone areas and window to front aspect.OUTSIDEThe property is approached off the lane onto a long driveway providing plenty of off road parking and leads to a double garage with up and over door, light and power. The house sits centrally in the plot with a good size front garden being mainly laid to lawn with flower and shrub beds providing colour and interest throughout the year. The rear garden is South West facing enjoying a high degree of seclusion. A paved patio leads to an area of lawn with shrub and flower borders and some mature hedging. There is a useful shed and workshop positioned to the side of the property.DOUBLE GARAGE: Oil fired boiler, up and over door, water softener, light and power.BrochuresParticulars
Location
Address
Pear Tree Lane, Penselwood, Somerset, BA9
City
Penselwood
Features and Finishes
Substantial 4 bedroom detached house, Idyllic rural location, Extensively refurbished by current vendor, Generous living spaces, Master bedroom with ensuite, Front & rear gardens
Legal Notice
Our comprehensive database is populated by our meticulous research and analysis of public data. MirrorRealEstate strives for accuracy and we make every effort to verify the information. However, MirrorRealEstate is not liable for the use or misuse of the site's information. The information displayed on MirrorRealEstate.com is for reference only.
