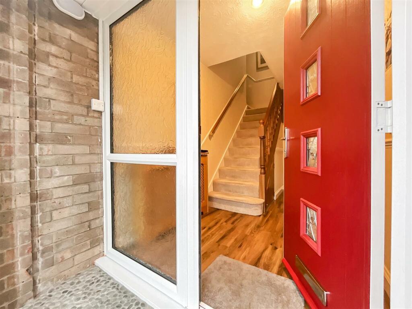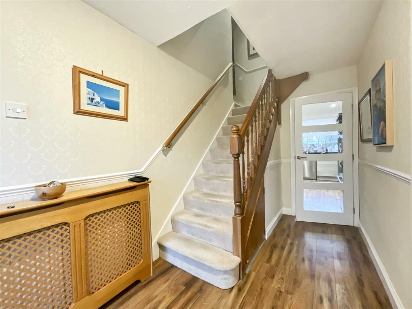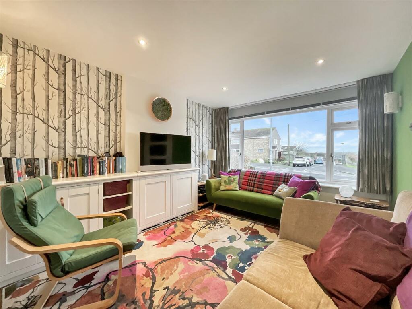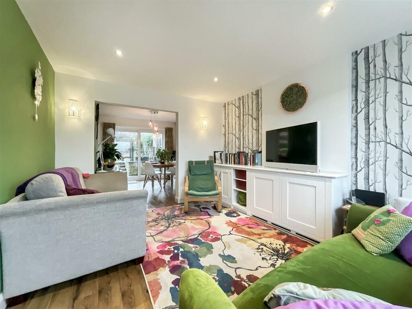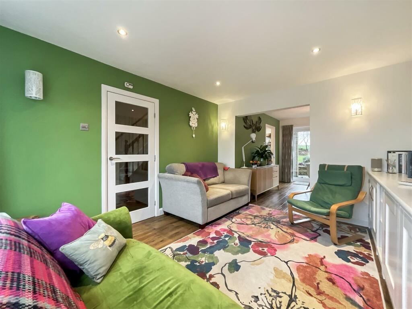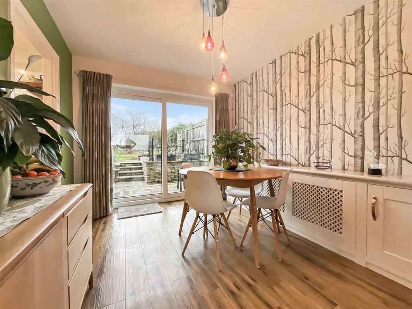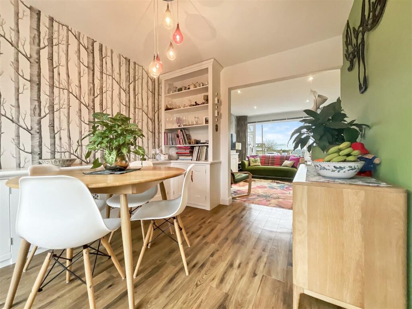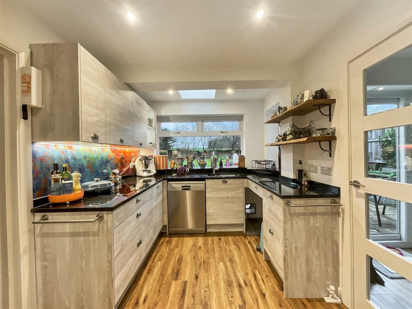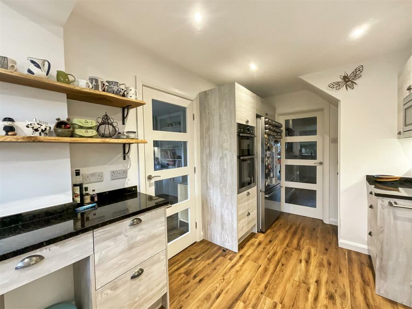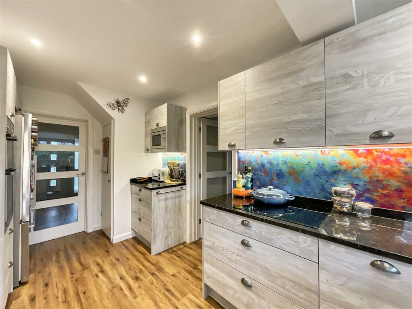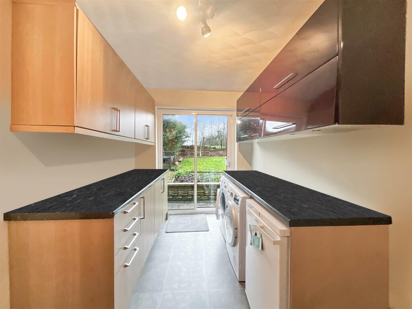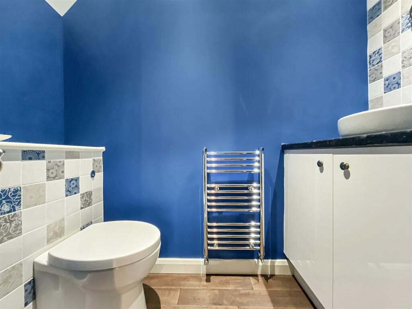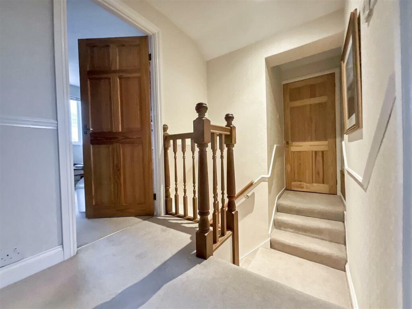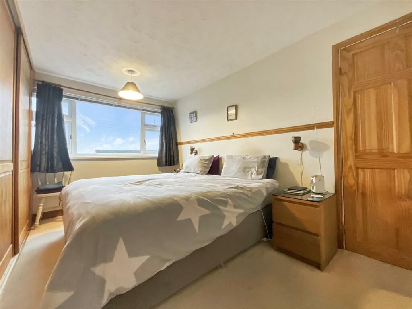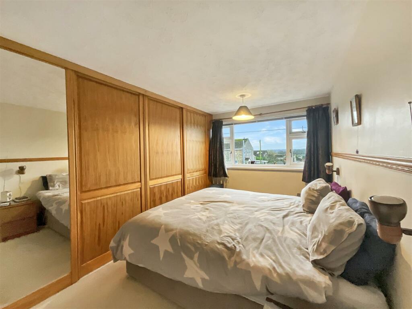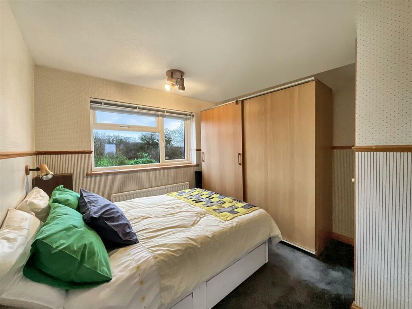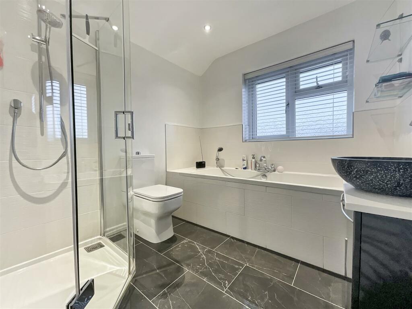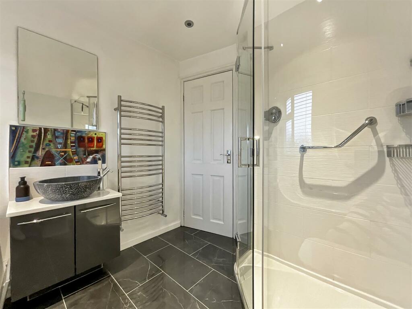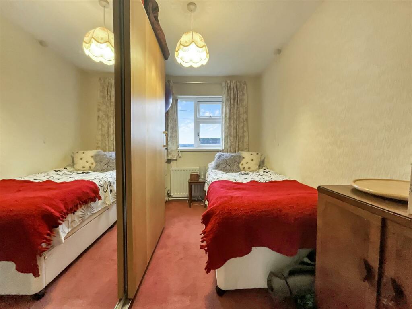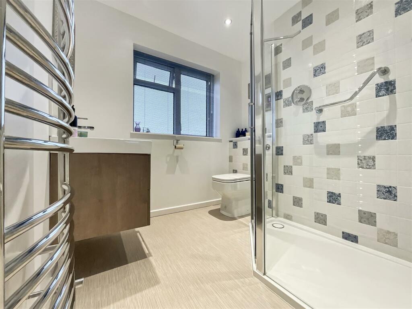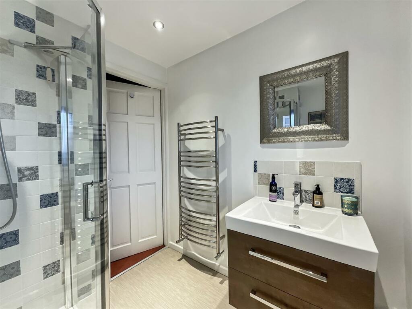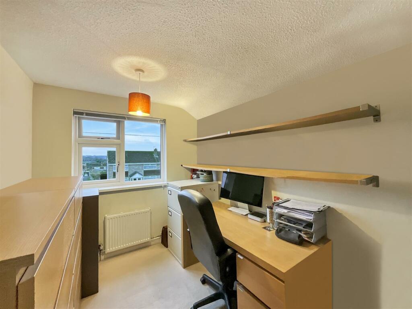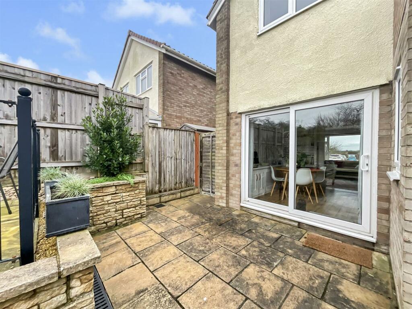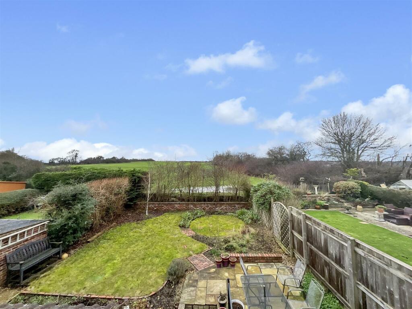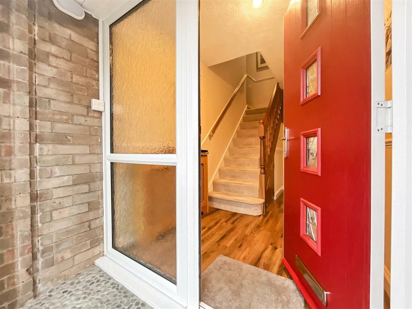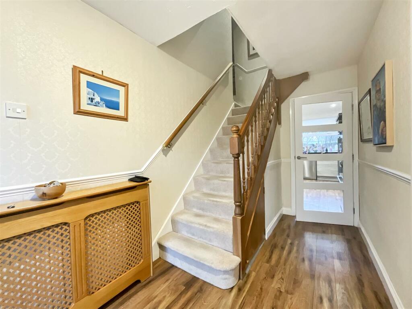Pearsall Road, Longwell Green, Bristol
Property Details
Bedrooms
4
Bathrooms
2
Property Type
Detached
Description
Property Details: • Type: Detached • Tenure: N/A • Floor Area: N/A
Key Features: • Four Bedroom Detached Family Home • Two Reception Rooms • Modern Fitted Kitchen & Utility Room • 4 Piece Bathroom Suite With Underfloor Heating • Ensuite To Bedroom 3 • Garage, Driveway Parking For 3 Cars & EV Charging Point • Enclosed Mature Rear Garden • Within Walking Distance To Longwell Green Primary School
Location: • Nearest Station: N/A • Distance to Station: N/A
Agent Information: • Address: 28 Ellacombe Road, Longwell Green, Bristol, BS30 9BA
Full Description: Positioned on the desirable Pearsall Road in Longwell Green, Bristol, this delightful four-bedroom detached family home offers a perfect blend of comfort and convenience. Built in the 1960s, the property has been thoughtfully maintained and modernised, making it an ideal choice for families seeking a spacious and inviting residence. Upon entering, you are greeted by two well-proportioned reception rooms, providing ample space for both relaxation and entertaining. The modern fitted kitchen is a highlight of the home, equipped with contemporary appliances and plenty of storage, making it a joy for any home cook. The layout is designed to promote a warm and welcoming atmosphere, perfect for family gatherings or quiet evenings in. The property boasts four generously sized bedrooms, ensuring that everyone has their own personal space. With two bathrooms, morning routines will be a breeze, accommodating the needs of a busy family with ease. One of the standout features of this home is the parking provision, with space for up to three vehicles, a rare find in this area. This convenience is complemented by the property's prime location, which is within walking distance to Longwell Green Primary School, making school runs a simple task. In summary, this four-bedroom detached house on Pearsall Road is a wonderful opportunity for families looking for a spacious and modern home in a friendly community. With its excellent amenities and proximity to local schools, it is sure to appeal to those seeking a comfortable lifestyle in Bristol.Porch - 0.74m x 1.80m (2'05" x 5'11") - Double glazed sliding patio door, double glazed window to side,Hallway - 3.63m x 1.96m (11'11" x 6'05") - Obscure double glazed door and window, wood effect flooring, stairs to first floor, storage under stairs housing gas meter, radiator,Lounge - 4.01m x 3.28m max (13'02" x 10'09" max) - Double glazed window to front, built in storage unit housing BAXI boiler, wood effect flooring, radiator, open walkway into dining room,Dining Room - 3.38m x 2.82m (11'01" x 9'03") - Double glazed sliding patio doors to rear, built in shelving and storage, wood effect flooring,Kitchen - 4.55m max x 2.41m max (14'11" max x 7'11" max) - Double glazed window to rear and side, skylight window, the kitchen consists of a 1 & a 1/2 bowl sink with Quooker tap and drainer, matching wall and base units with worktops, stylish designed splashbacks, the following appliances are integrated; Neff double oven, Bosch induction hob with extractor fan above and Neff microwave, storage cupboard housing consumer unit and electric meter, wood effect flooring, cat flap to rear garden,Utility Room - 4.11m x 2.13m (13'06" x 7'00") - Double glazed sliding patio door to rear, matching wall and base units with worktops, space for additional appliances, tile effect flooring, radiator,W/C - 1.17m max x 2.13m max (3'10" max x 7'00" max) - W/C and wash hand basin, storage unit under basin, partly tile splashbacks, wood effect flooring,Landing - 1.65m max x 3.45m max (5'05" max x 11'04" max) - Dual landing with steps either side, stairs to ground floor, loft access with pull down ladder, partly boarded and lighting,Bedroom 1 - 4.06m x 3.12m max (13'04" x 10'03" max) - Double glazed window to front, built in wardrobes, radiator,Bedroom 2 - 3.25m max x 3.12m max (10'08" max x 10'03" max) - Double glazed window to rear, storage cupboard, radiator,Bedroom 3 - 4.52m max x 2.16m max (14'10" max x 7'01" max) - Double glazed window to front, radiator,Ensuite To Bedroom 3 - 1.93m x 2.16m max (6'04" x 7'01" max) - Obscure window to rear, walk in shower cubicle, wash hand basin with storage, W/C, chrome heated towel rail, partly tile splash-backs,Bedroom 4 - 3.02m max x 2.18m max (9'11" max x 7'02" max ) - Double glazed window to front, radiator,Bathroom - 2.49m x 2.18m (8'02" x 7'02") - Obscure double glazed window to rear, the bathroom is a 4 piece suite of walk in shower cubicle, bath with shower hose off of taps, wash hand basin with storage, W/C, tiled flooring, underfloor heating, chrome heated towel rail, partly tile splashbacks,Front Garden - Low maintenance front garden with gravel & bushes, gated side access to the rear garden, EV home charger on wall, outside light, low walls and bushes enclosing,Rear Garden - Mature rear garden set over two levels of patio and laid to lawn, shrubbery, borders and bushes, walls and fences enclosing, gated side access to the front, outside lighting and water tap,Garage & Driveway - 3.71m x 2.18m (12'02" x 7'02") - Brick paved driveway providing parking for 3 vehicles, garage has power, lighting and up & over door,BrochuresPearsall Road, Longwell Green, BristolBrochure
Location
Address
Pearsall Road, Longwell Green, Bristol
City
Middleborough
Features and Finishes
Four Bedroom Detached Family Home, Two Reception Rooms, Modern Fitted Kitchen & Utility Room, 4 Piece Bathroom Suite With Underfloor Heating, Ensuite To Bedroom 3, Garage, Driveway Parking For 3 Cars & EV Charging Point, Enclosed Mature Rear Garden, Within Walking Distance To Longwell Green Primary School
Legal Notice
Our comprehensive database is populated by our meticulous research and analysis of public data. MirrorRealEstate strives for accuracy and we make every effort to verify the information. However, MirrorRealEstate is not liable for the use or misuse of the site's information. The information displayed on MirrorRealEstate.com is for reference only.

