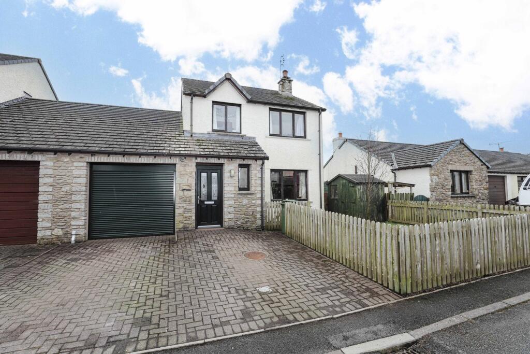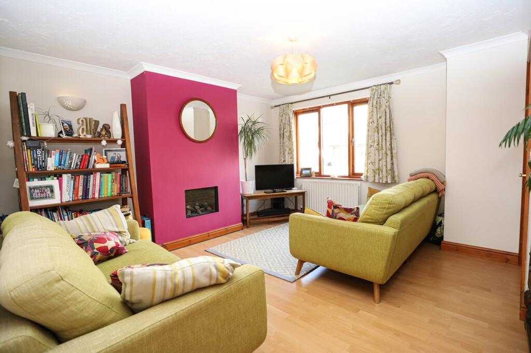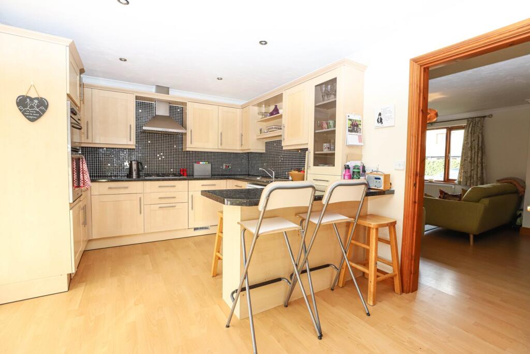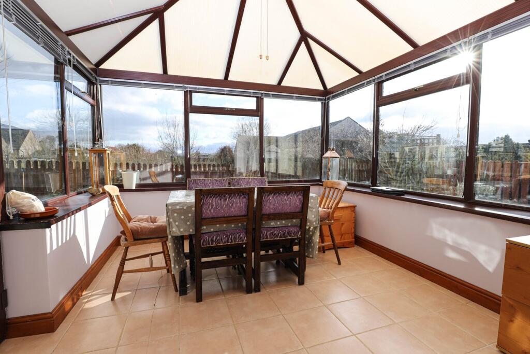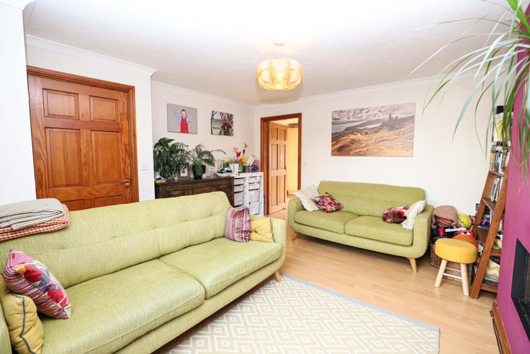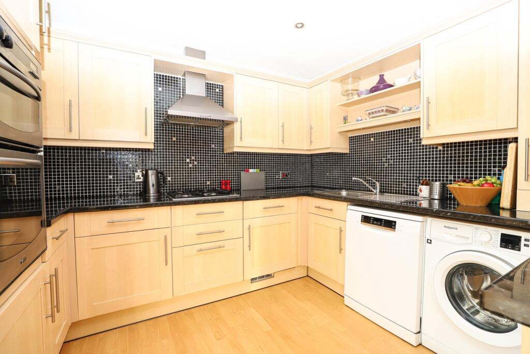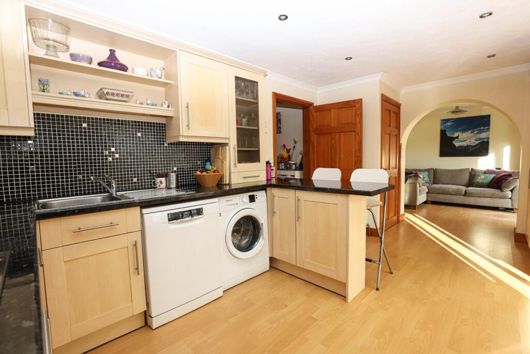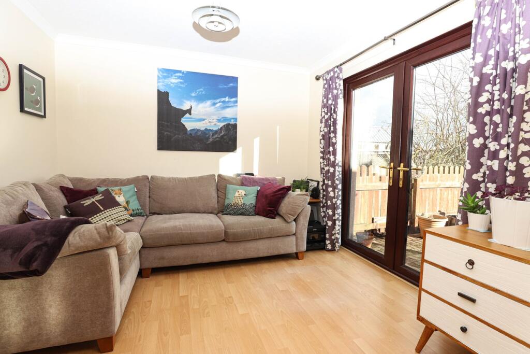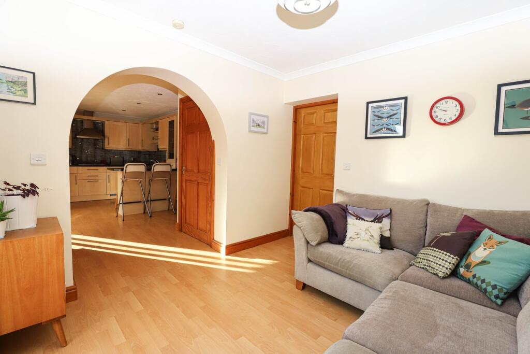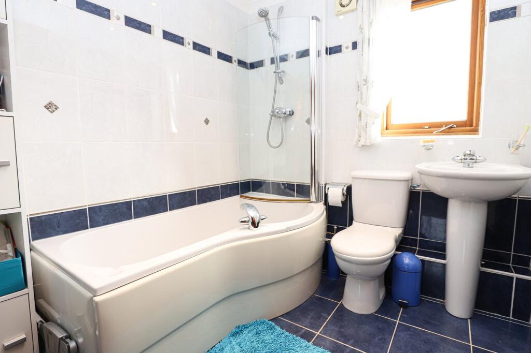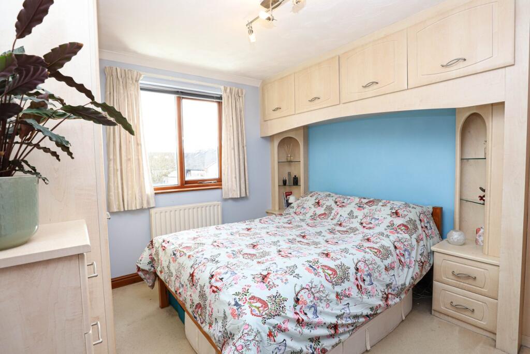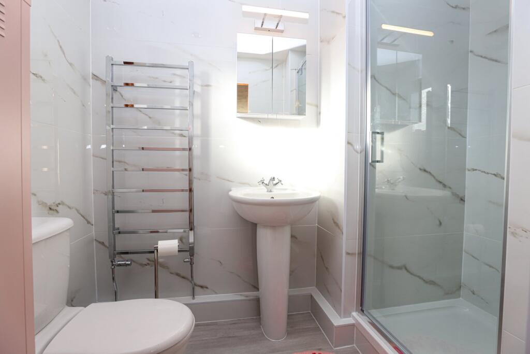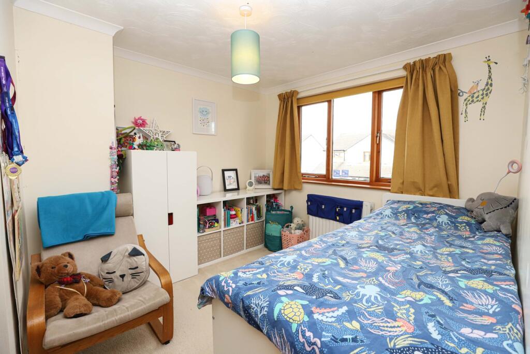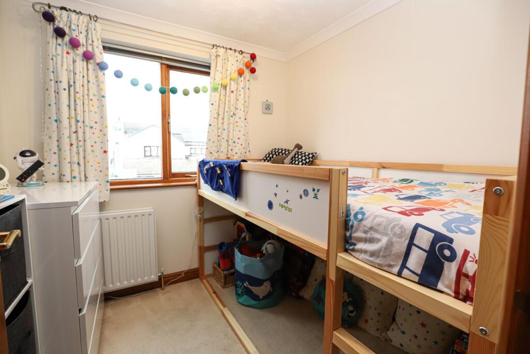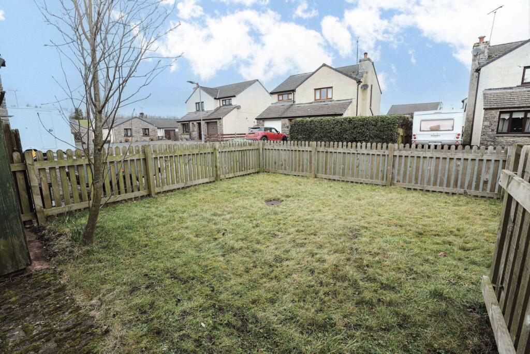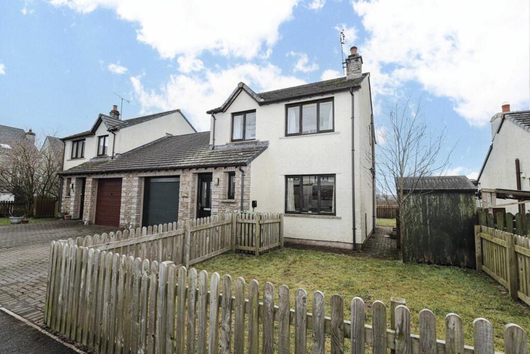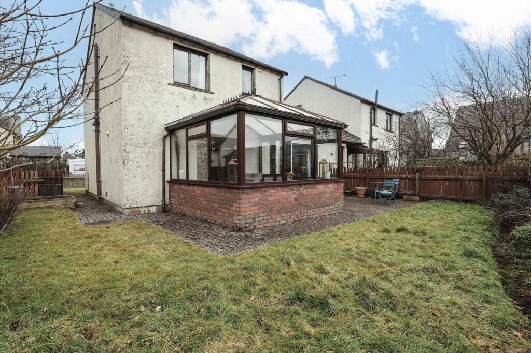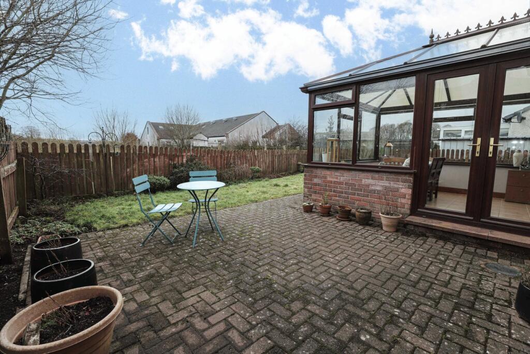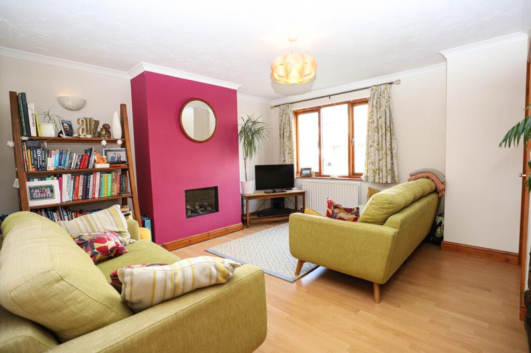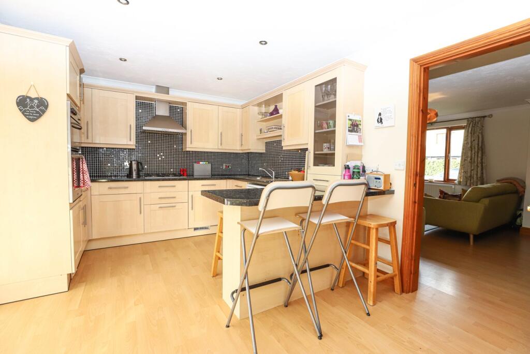Peggy Nut Croft, Shap, Penrith, CA10
Property Details
Bedrooms
3
Bathrooms
2
Property Type
Link Detached House
Description
Property Details: • Type: Link Detached House • Tenure: N/A • Floor Area: N/A
Key Features: • Link-detached property • Three bedrooms • Two bathrooms • Conservatory • Garage, parking & gardens • Ideal family home
Location: • Nearest Station: N/A • Distance to Station: N/A
Agent Information: • Address: Fenton House Corney Square Penrith CA11 7PX
Full Description: A wonderful, three bedroom, two bathroom, link-detached property located in the ever popular village of Shap. Offering spacious accommodation throughout internally the property briefly comprises entrance hall, cloakroom, lounge, family dining kitchen, conservatory, three well-proportioned bedrooms, newly refurbished master en-suite shower room and family bathroom. Outside the property boasts parking for two cars, integral garage, EV charger and enclosed lawned gardens with vegetable beds and patio seating area. This is a beautiful family home that must be seen to fully appreciate the accommodation on offer.The accommodation with approximate measurements briefly comprises:UPVC double glazed front door into entrance hall.Entrance HallWood effect laminate flooring, radiator, staircase to the first floor, doors to lounge and cloakroom.CloakroomTwo piece suite comprising WC and wash hand basin. Tiled splashbacks, radiator, wood effect laminate flooring and wood framed double glazed window to the front.Lounge13' 8" x 13' 7" (4.17m x 4.14m) Wood framed double glazed window to the front, wood effect laminate flooring, feature gas fire, coving to the ceiling and door to family dining kitchen.Dining Kitchen Area17' 0" x 10' 7" max (5.18m x 3.23m) Fitted kitchen incorporating a single bowl sink unit with mixer tap, built-in oven and gas hob with extractor hood above, plumbing for dishwasher and washing machine, wood effect laminate flooring, radiator, understairs storage cupboard, wood framed double glazed patio doors to the conservatory and archway to the family room.Family Room10' 3" x 9' 9" (3.12m x 2.97m) UPVC double glazed French doors to the garden, coving to the ceiling and door to integral garage.Conservatory11' 0" x 11' 0" (3.35m x 3.35m) UPVC double glazed windows, tiled floor, radiator and UPVC double glazed doors to the garden.LandingAccess to the part boarded loft via a pull-down ladder, spacious storage cupboard, doors to bedrooms and family bathroom.Family BathroomThree piece suite comprising shower above bath, low level WC and wash hand basin. Fully tiled walls, tiled floor, radiator and wood framed double glazed window to the rear.Bedroom 110' 8" x 10' 0" (3.25m x 3.05m) Fitted wardrobes, wood framed double glazed window to the rear, radiator, coving to the ceiling and door to en-suite shower room.En-Suite Shower RoomNewly refurbished three piece suite comprising shower cubicle, low level WC and wash hand basin. Fully tiled walls, heated towel rail and wood framed double glazed window to the side.Bedroom 210' 5" x 9' 3" (3.17m x 2.82m) Wood framed double glazed window to the front, radiator and coving to the ceiling.Bedroom 37' 6" x 7' 0" (2.29m x 2.13m) Wood framed double glazed window to the front, radiator and coving to the ceiling.OutsideBlock paved driveway to the front providing parking for two cars in front of the garage. Enclosed lawned front garden with access to the side where there are vegetable beds and access to the enclosed, lawned rear garden with flower beds, block paved patio seating area and an open aspect to the rear. The property also benefits from an EV charger.Garage16' 9" x 10' 0" (5.11m x 3.05m) Electric roller door, power, light and roof space.NotesTENURE We are informed the tenure is Freehold.COUNCIL TAX We are informed the property is Tax Band C.NOTE These particulars, whilst believed to be accurate, are set out for guidance only and do not constitute any part of an offer or contract - intending purchasers or tenants should not rely on them as statements or representations of fact but must satisfy themselves by inspection or otherwise as to their accuracy. No person in the employment of Cumbrian Properties has the authority to make or give any representation or warranty in relation to the property. All electrical appliances mentioned in these details have not been tested and therefore cannot be guaranteed to be in working order.BrochuresBrochure 1
Location
Address
Peggy Nut Croft, Shap, Penrith, CA10
City
Shap
Features and Finishes
Link-detached property, Three bedrooms, Two bathrooms, Conservatory, Garage, parking & gardens, Ideal family home
Legal Notice
Our comprehensive database is populated by our meticulous research and analysis of public data. MirrorRealEstate strives for accuracy and we make every effort to verify the information. However, MirrorRealEstate is not liable for the use or misuse of the site's information. The information displayed on MirrorRealEstate.com is for reference only.
