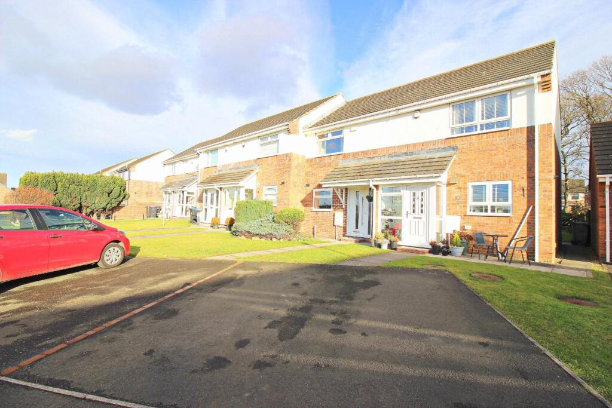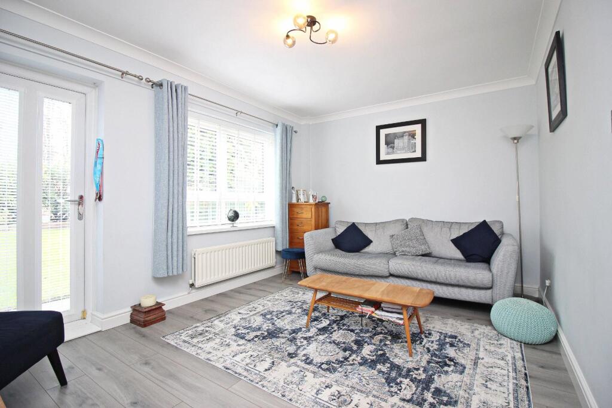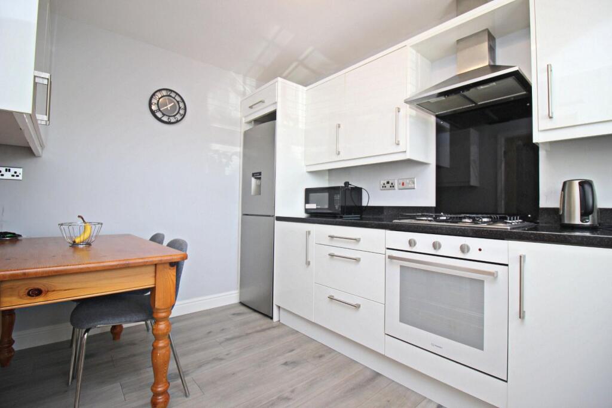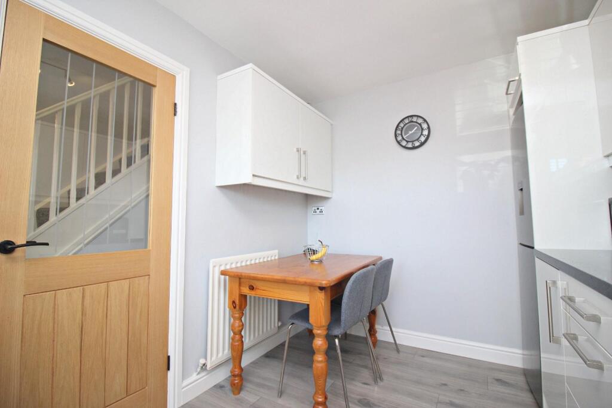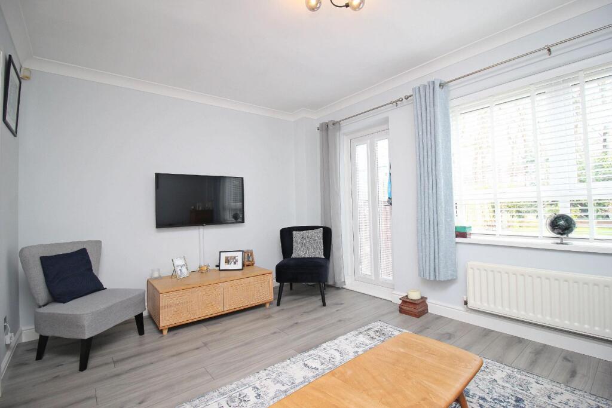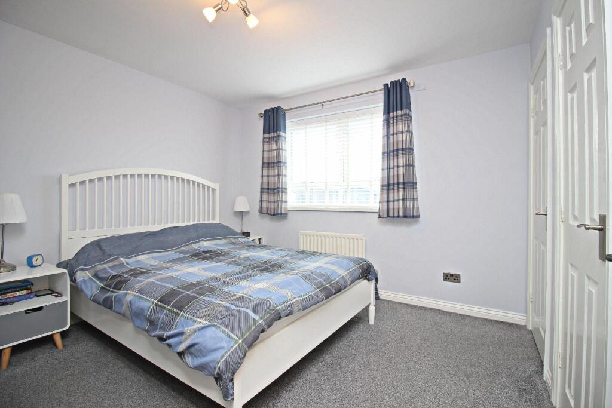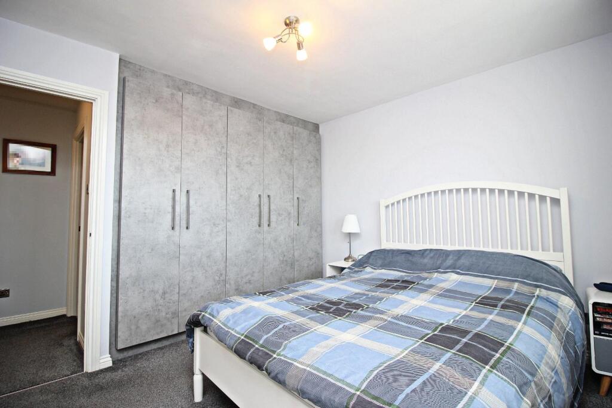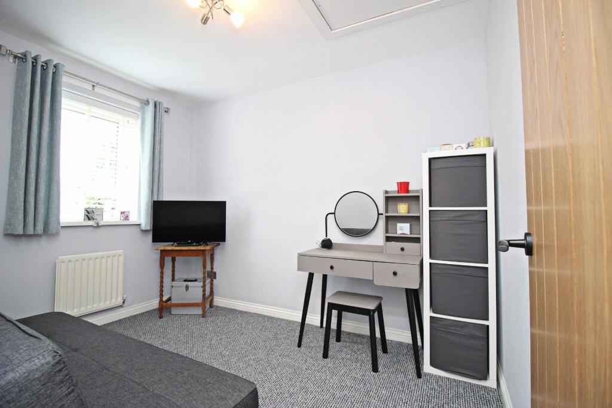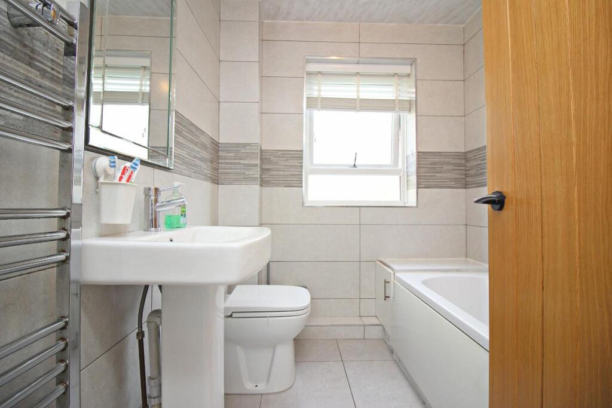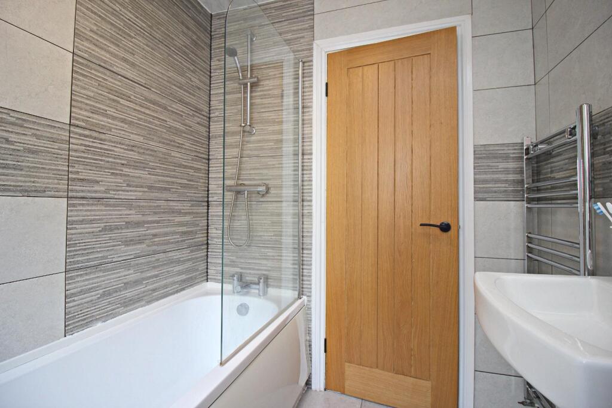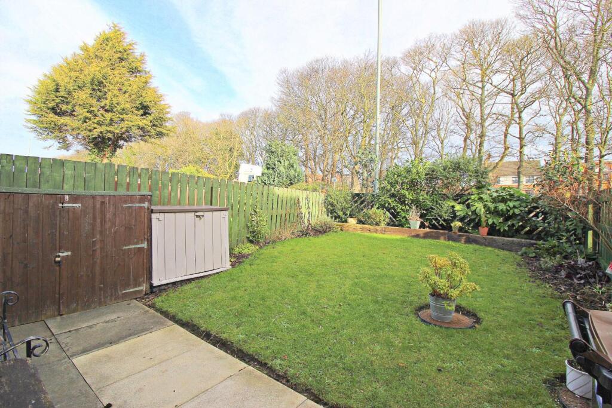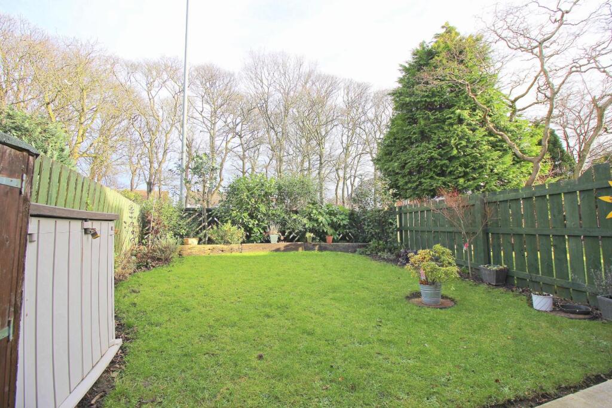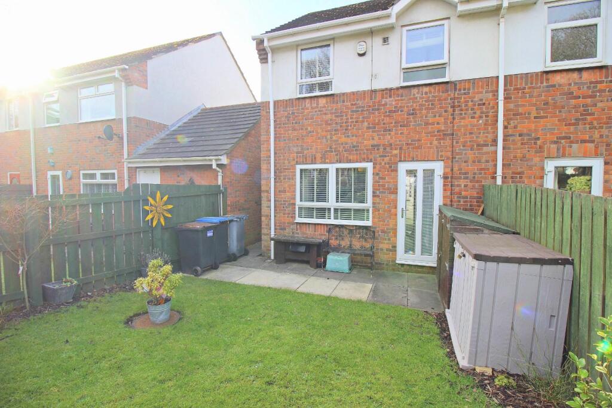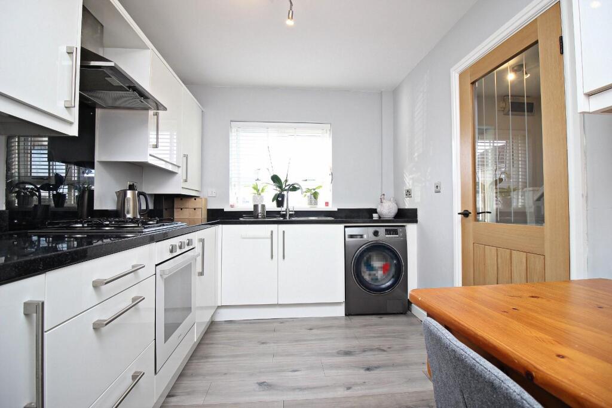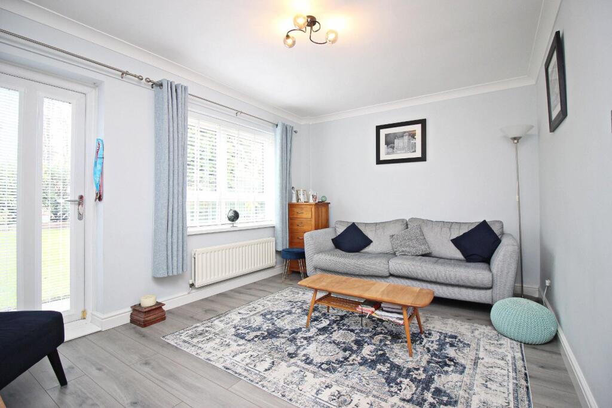Pelaw Grange Court, Chester Le Street
Property Details
Bedrooms
2
Bathrooms
1
Property Type
End of Terrace
Description
Property Details: • Type: End of Terrace • Tenure: N/A • Floor Area: N/A
Key Features: • BEAUTIFULLY PRESENTED • STUNNING KITCHEN • STUNNING BATHROOM • PRIVATE GARDEN • PARKING FOR TWO CARS • LOVELY SMALL DEVELOPMENT • STUNNING INTERNAL DOORS • FRONT PORCH EXTENSION • TWO BEDROOMS • VIEWING RECOMMENDED
Location: • Nearest Station: N/A • Distance to Station: N/A
Agent Information: • Address: 45 Front Street Chester Le Street DH3 3BH
Full Description: * BEAUTIFULLY PRESENTED * STUNNING KITCHEN AND BATHROOM * PRIVATE GARDEN * PARKING FOR TWO CARS * LOVELY SMALL DEVELOPMENT * STUNNING INTERNAL DOORS * FRONT PORCH EXTENSIONAn excellent opportunity to purchase this much-improved and superbly appointed two-bedroom end-terrace home. Situated on a generous plot with off-street parking for two cars, the property boasts a well-designed floor plan comprising: entrance porch, hallway, spacious living room, and a gorgeous kitchen. To the first floor, there are two double bedrooms and a stylishly re-fitted white suite bathroom.Externally, the property features a lawned front garden, off-street parking for two vehicles, and an enclosed rear garden that offers a good degree of privacy. Further benefits include full uPVC double glazing and gas-fired central heating.Pelaw Grange Court is ideally positioned between Chester-le-Street and Birtley, providing excellent access to a range of amenities, public transport links, and major roads including the A1(M) for convenient commuting. Birtley offers a variety of local shops, supermarkets, and eateries, as well as leisure facilities such as Birtley Leisure Centre and nearby nature walks. The area is well-served by schools, making it an attractive option for families.A truly stunning home that is sure to impress – early viewing is highly recommended.Ground Floor - Porch - Hallway - Kitchen - 3.71 x 2.57 (12'2" x 8'5") - Lounge - 4.37 x 3.07 (14'4" x 10'0") - First Floor - Landing - Bedroom One - 3.35 x 2.97 (10'11" x 9'8") - Bedroom Two - 3.18 x 2.41 (10'5" x 7'10") - Bathroom - Agent's Notes - Electricity Supply: MainsWater Supply: MainsSewerage: MainsHeating: Gas Central HeatingBroadband: Basic 10 Mbps, Superfast 55 Mbps, Ultrafast 1,000 MbpsMobile Signal/Coverage: GoodTenure: FreeholdCouncil Tax: Durham County Council, Band B - Approx. £1,891 p.aEnergy Rating: TBCDisclaimer: The preceding details have been sourced from the seller and OnTheMarket.com. Verification and clarification of this information, along with any further details concerning Material Information parts A, B & C, should be sought from a legal representative or appropriate authorities. Robinsons cannot accept liability for any information provided.BrochuresPelaw Grange Court, Chester Le StreetBrochure
Location
Address
Pelaw Grange Court, Chester Le Street
City
Chester-le-Street District
Features and Finishes
BEAUTIFULLY PRESENTED, STUNNING KITCHEN, STUNNING BATHROOM, PRIVATE GARDEN, PARKING FOR TWO CARS, LOVELY SMALL DEVELOPMENT, STUNNING INTERNAL DOORS, FRONT PORCH EXTENSION, TWO BEDROOMS, VIEWING RECOMMENDED
Legal Notice
Our comprehensive database is populated by our meticulous research and analysis of public data. MirrorRealEstate strives for accuracy and we make every effort to verify the information. However, MirrorRealEstate is not liable for the use or misuse of the site's information. The information displayed on MirrorRealEstate.com is for reference only.
