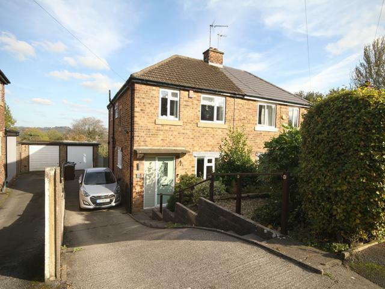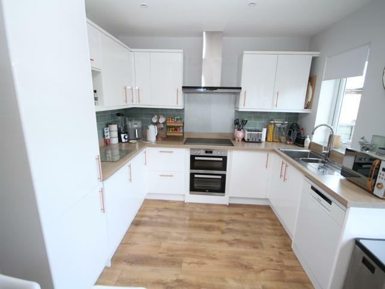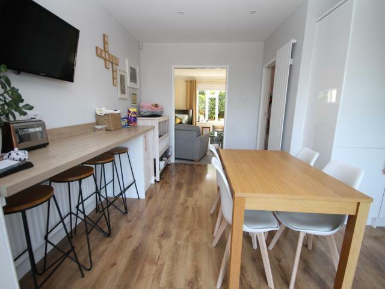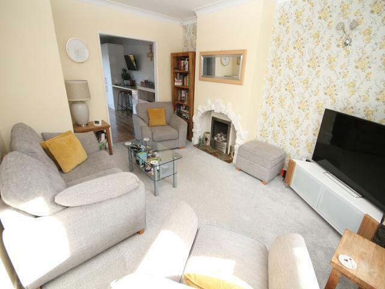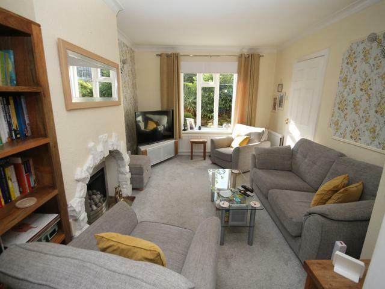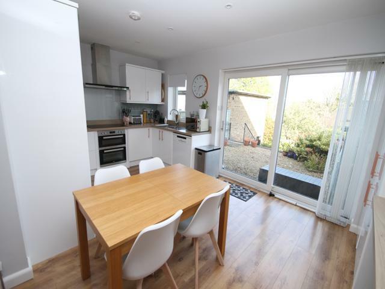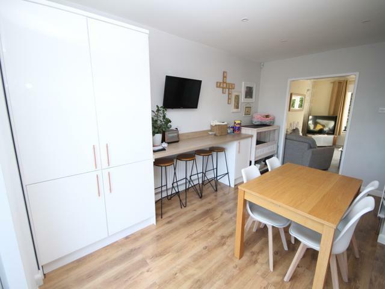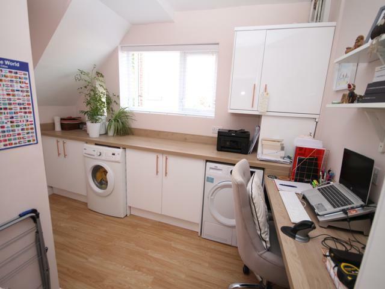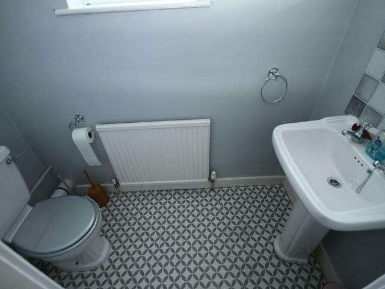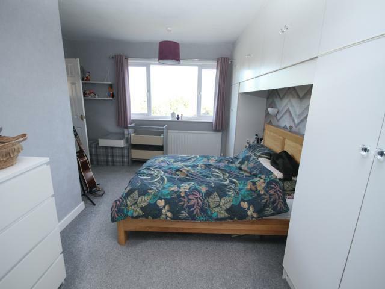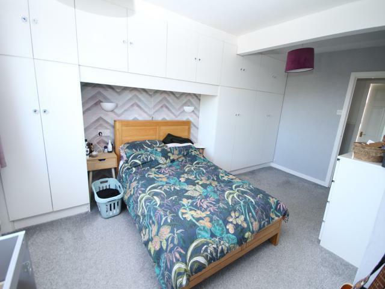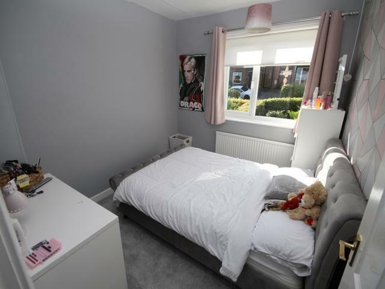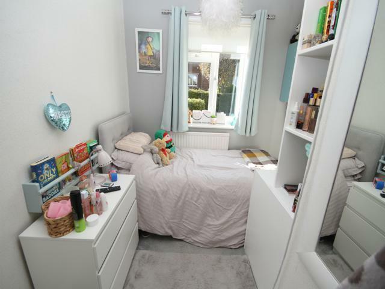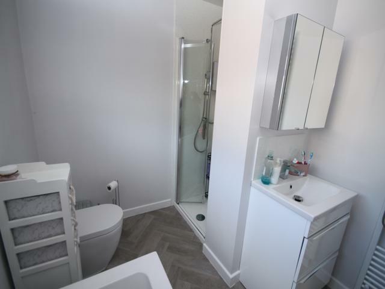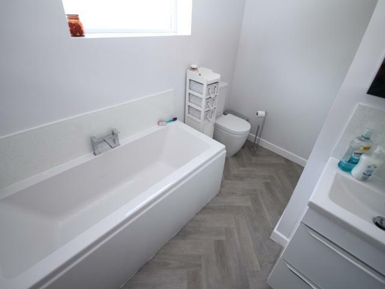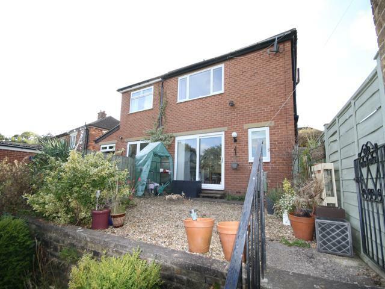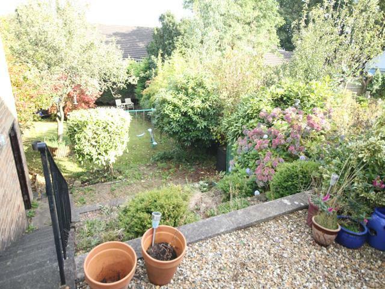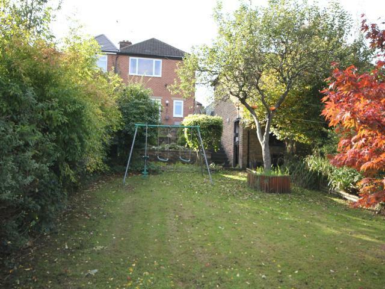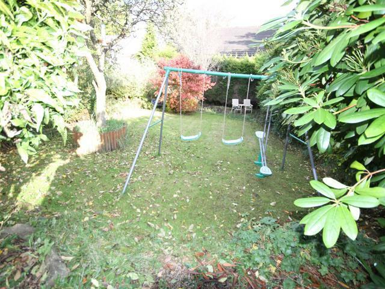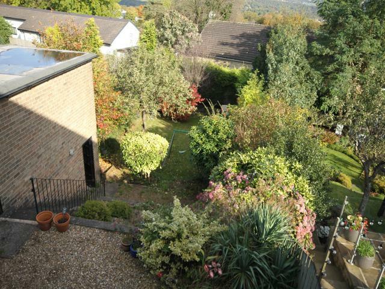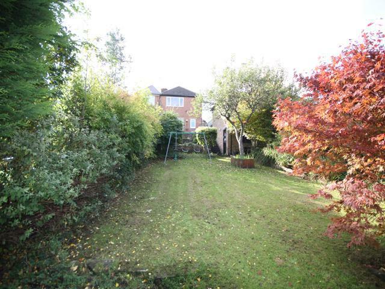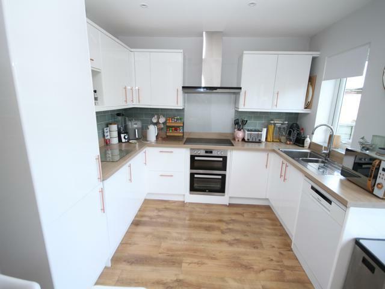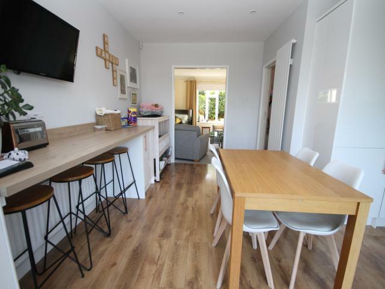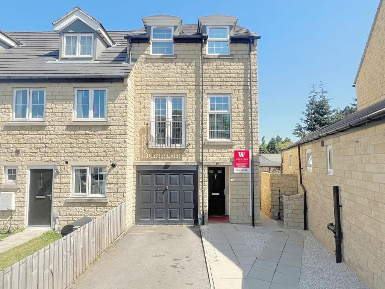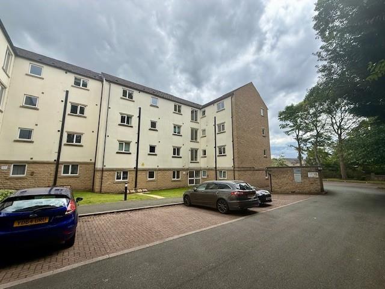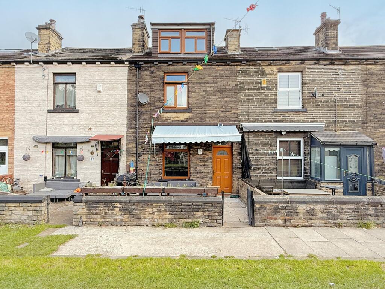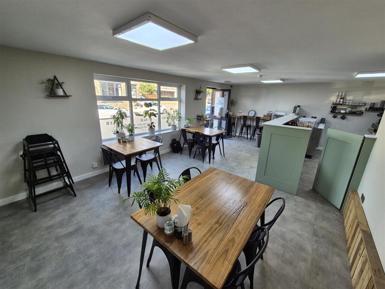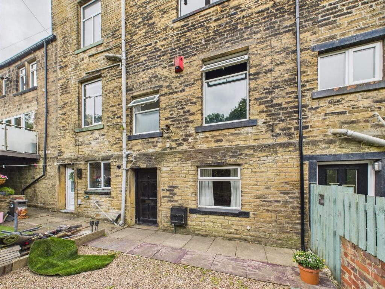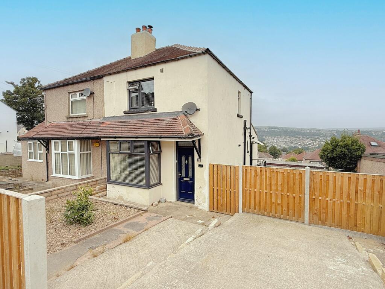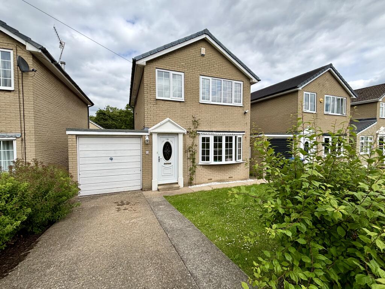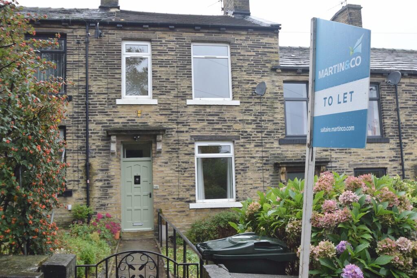Pellon Terrace, Thackley, Bradford
Property Details
Bedrooms
3
Bathrooms
1
Property Type
Semi-Detached
Description
Property Details: • Type: Semi-Detached • Tenure: N/A • Floor Area: N/A
Key Features: • EXTENDED • WELL PRESENTED THROUGHOUT • Delightful Family Semi Detached • Three Bedrooms • Beautiful Large Gardens • Driveway & Garage • Lovely Valley Views To Rear • Popular Location • Viewing Highly Recommended!
Location: • Nearest Station: N/A • Distance to Station: N/A
Agent Information: • Address: 8 The Green, Idle, Bradford, BD10 9PR
Full Description: * * EXTENDED * * EXTENDED * * EXTENDED * * * * SEMI DETACHED * * THREE BEDROOMS * * * * WELL PRESENTED THROUGHOUT * * DRIVEWAY & GARAGE * * Occupying a much sought after and popular residential location on the Idle/Thackley border, is this delightful extended semi detached house. This very well presented family sized home benefits from gas central heating, mostly upvc double glazing (apart from two small feature glass blocks to utility room) and alarm system. Reception hall, lounge, modern fitted living/dining kitchen, three good sized first floor bedrooms - master bedroom having en-suite wc, plus a four piece house bathroom. To the outside there are very large gardens - well stocked and landscaped, with a driveway to the side leading to a single garage. Enjoys lovely views across the valley to the rear. Viewing is highly recommended.Entrance Hall - With radiator.Lounge - 4.34m x 3.48m (14'3" x 11'5") - With a coal effect gas fire set in chimney breast and radiator.Living Dining Kitchen - 5.31m''max x 4.98m'' max (17'5''max x 16'4'' max) - L shaped modern white fitted kitchen having a range of wall and base units incorporating stainless steel sink unit, electric double oven & hob with extractor, part tiled, integral fridge freezer, breakfast bar, radiator and upvc patio doors leading to rear garden.Office / Utility - 3.68m'' x 2.51m'' (12'1'' x 8'3'') - Modern fitted wall and base units, plumbing for auto washer and radiator.First Floor Landing - With access to loft via pull down ladder.Bedroom One - 5.21m x 4.22m narrowing to 2.92m (17'1" x 13'10" n - With built in wardrobes, radiator, views across the valley. En-suite wc;En-Suite Wc - With low suite wc and hand basin.Bedroom Two - 3.02m x 2.77m into robes (9'11" x 9'1" into robes) - With built in wardrobes and radiator.Bedroom Three - 3.05m x 2.46m (10' x 8'1") - With radiator.Bathroom - Modern white four piece suite comprising bath, shower cubicle, low flush wc, vanity sink unit and heated towel rail.Loft - Access via pull down ladder.Exterior - To the outside there are beautifully presented very large gardens with lawns, borders and patio, driveway to the side leading to a single garage with under-garage storage.Directions - From our office in Idle village proceed straight ahead at the roundabout at the bottom of the High Street, at the top take the right onto Town Lane, turn right onto Harper Avenue, turn right onto Harper Grove, right onto Pellon Terrace and the property will shortly be seen displayed via our For Sale board.Council Tax Band - CTenure - FREEHOLDBrochuresPellon Terrace, Thackley, BradfordBrochure
Location
Address
Pellon Terrace, Thackley, Bradford
City
Thackley
Features and Finishes
EXTENDED, WELL PRESENTED THROUGHOUT, Delightful Family Semi Detached, Three Bedrooms, Beautiful Large Gardens, Driveway & Garage, Lovely Valley Views To Rear, Popular Location, Viewing Highly Recommended!
Legal Notice
Our comprehensive database is populated by our meticulous research and analysis of public data. MirrorRealEstate strives for accuracy and we make every effort to verify the information. However, MirrorRealEstate is not liable for the use or misuse of the site's information. The information displayed on MirrorRealEstate.com is for reference only.
