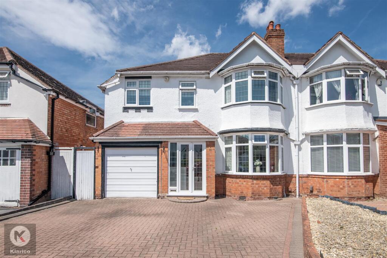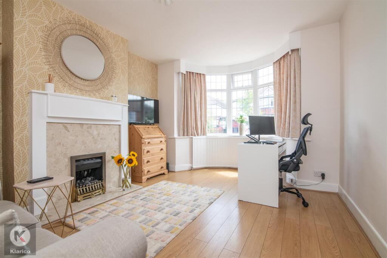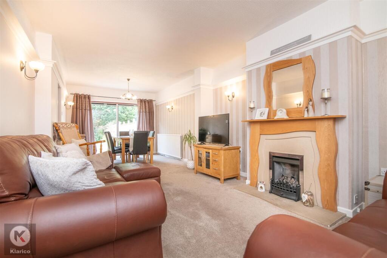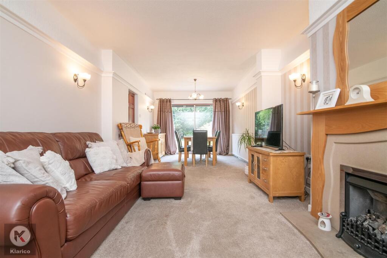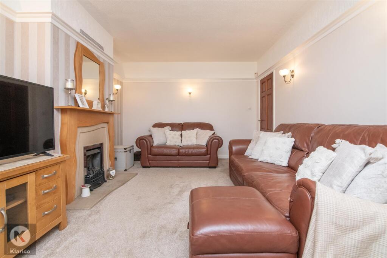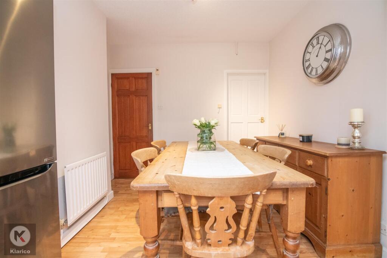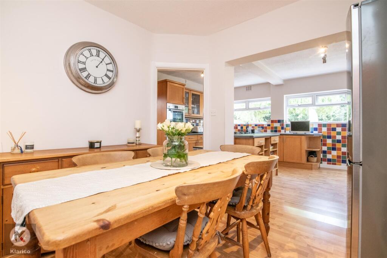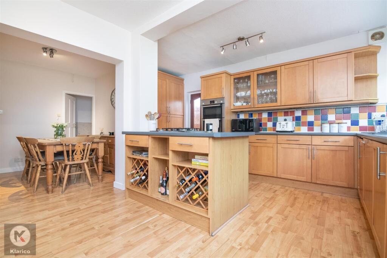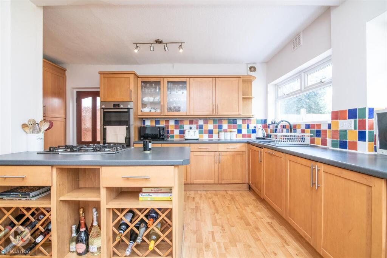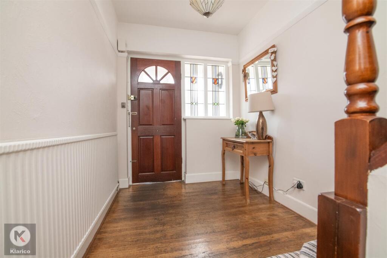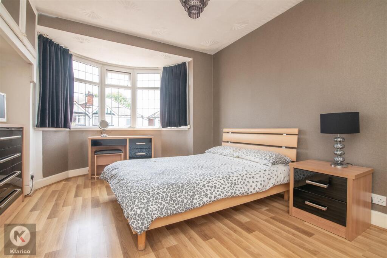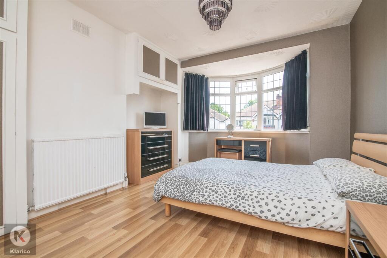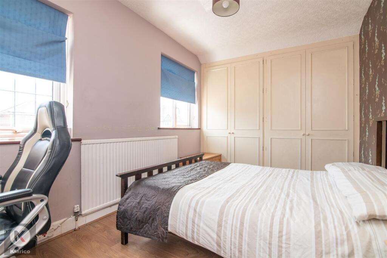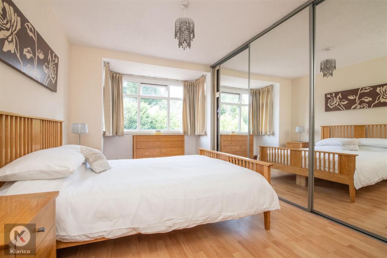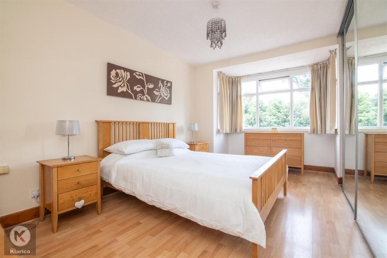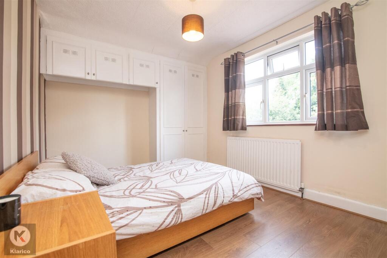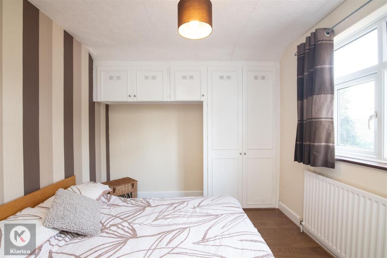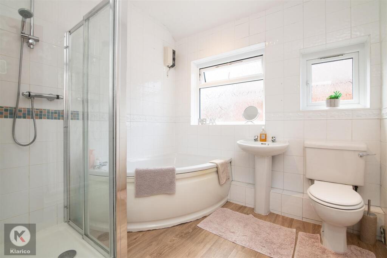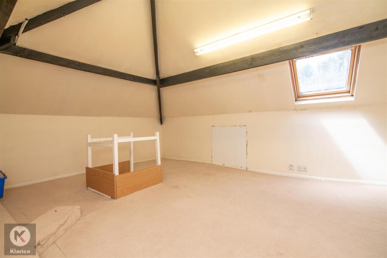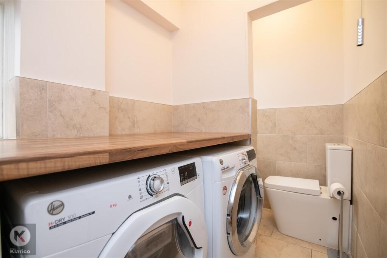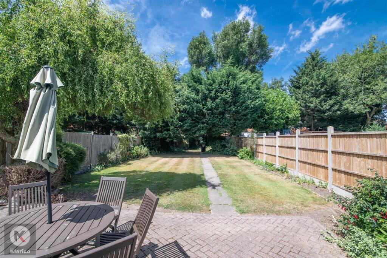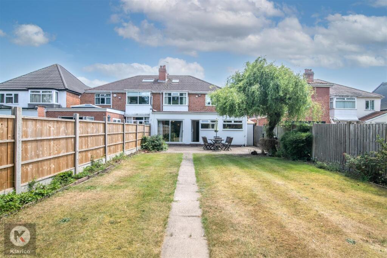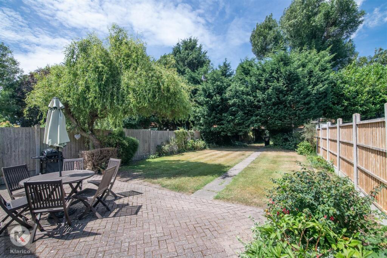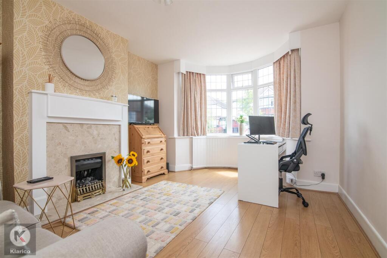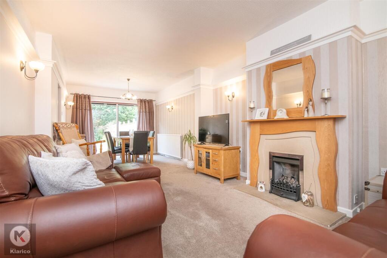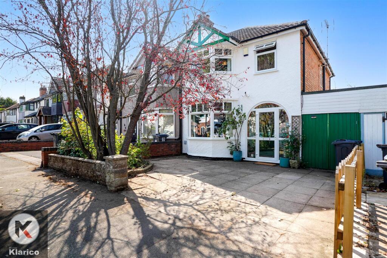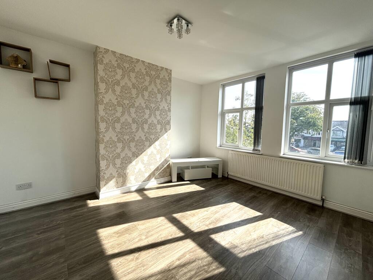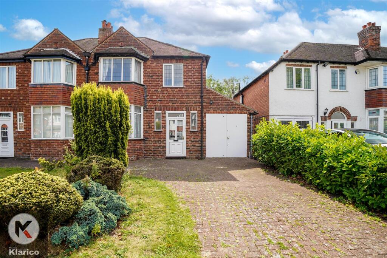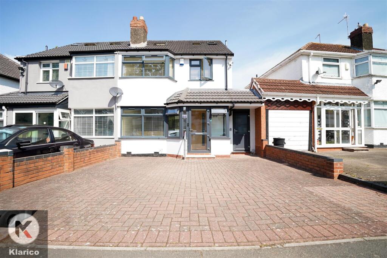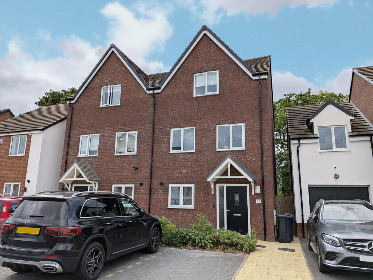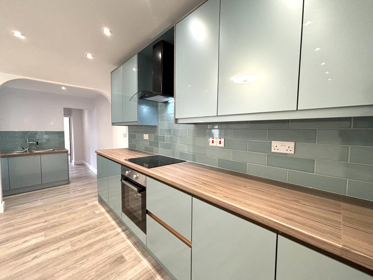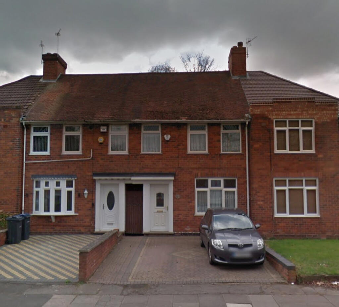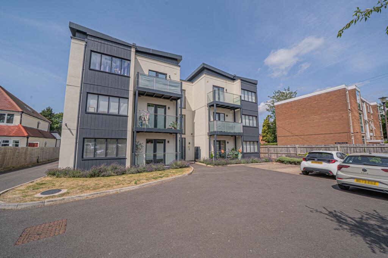Pembroke Croft, Hall Green
Property Details
Bedrooms
4
Bathrooms
1
Property Type
Semi-Detached
Description
Property Details: • Type: Semi-Detached • Tenure: Freehold • Floor Area: N/A
Key Features: • Semi-Detached • 4 Double Bedrooms • Single Storey Rear Extension • Garage • Off-Road Parking • Kitchen With Breakfast Island • Dining Area • UPVC Double Glazing • Gas Central Heating • Ideal Family Home
Location: • Nearest Station: N/A • Distance to Station: N/A
Agent Information: • Address: 176 Highfield Road, Hall Green, Birmingham, B28 0HT
Full Description: KLARICO Estate Agents are delighted to present this stunning 4 double bedroom semi-detached property, located within a sought after street in Hall Green, Birmingham. Benefits from having a rear extension and provides off-road parking.Nestled in the desirable area of Pembroke Croft, Hall Green, this impressive semi-detached house offers a perfect blend of space and comfort. Spanning an expansive 1,812 square feet, the property boasts four generously sized double bedrooms, making it an ideal family home. Upon entering, you are greeted by two inviting reception rooms, providing ample space for relaxation and entertaining guests. The heart of the home is undoubtedly the well-appointed kitchen, which features a stylish breakfast island, perfect for casual dining or enjoying a morning coffee. The single-storey rear extension enhances the living space, allowing for a seamless flow between indoor and outdoor living.The property also benefits from off-road parking for multiple vehicles, ensuring convenience for you and your guests. The surrounding area is known for its community spirit and accessibility to local amenities, making it a wonderful place to settle down.This home is not just a property; it is a lifestyle choice, offering comfort, space, and a welcoming atmosphere. Whether you are looking to entertain or simply enjoy family time, this house is sure to meet your needs. Do not miss the opportunity to make this delightful residence your own.Reception Room - 3.81m x 3.47m (12'5" x 11'4") - Double glazed bay window to front, wood flooring, ceiling price, wall mounted radiator, chimney with gas fireLounge/Dining Room - 7.94m x 3.46m (26'0" x 11'4") - Extended, carpet, ceiling and wall lights, chimney with gas fireplace, wall mounted radiators, sliding doors to rear gardenHall - Wood flooring, ceiling light, wall mounted radiatorKitchen - 6.49m x 4.65m (21'3" x 15'3") - Wood flooring, spotlights, double glazed window to rear, center island with gas cooker, drainer sink with mixer tap, integrated double oven, integrated dishwasher, dining areaWc / Utility - Bedroom 1 - 5.22m x 2.87m (17'1" x 9'4") - Double glazed window to rear, wood flooring, sliding mirror fitted wardrobes, wall mounted radiatorBedroom 2 - 3.85m x 3.45m (12'7" x 11'3") - Double glazed bay window to front, wood flooring, ceiling light, wall mounted radiator, overhead storageBedroom 3 - 4.42m x 2.93 (14'6" x 9'7") - Double glazed window to rear fitted storage cupboards, wood flooring, ceiling light, wall mounted radiatorBedroom 4 - 3.55m x 2.57m (11'7" x 8'5") - Two double glazed windows to front, wood flooring, wall mounted radiator, ceiling lights fitted wardrobesRear Garden - Patio, laid lawn, fence panels to boundaries, flower bed either sideBrochuresPembroke Croft, Hall Green
Location
Address
Pembroke Croft, Hall Green
City
West Bretton
Features and Finishes
Semi-Detached, 4 Double Bedrooms, Single Storey Rear Extension, Garage, Off-Road Parking, Kitchen With Breakfast Island, Dining Area, UPVC Double Glazing, Gas Central Heating, Ideal Family Home
Legal Notice
Our comprehensive database is populated by our meticulous research and analysis of public data. MirrorRealEstate strives for accuracy and we make every effort to verify the information. However, MirrorRealEstate is not liable for the use or misuse of the site's information. The information displayed on MirrorRealEstate.com is for reference only.
