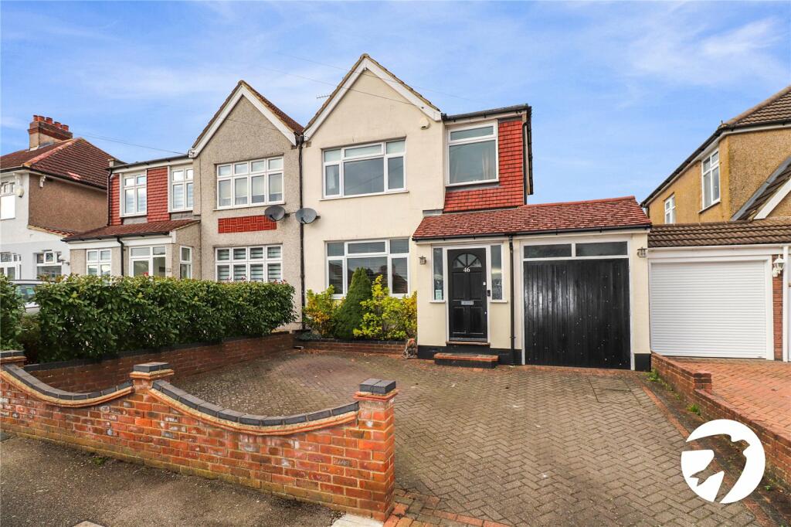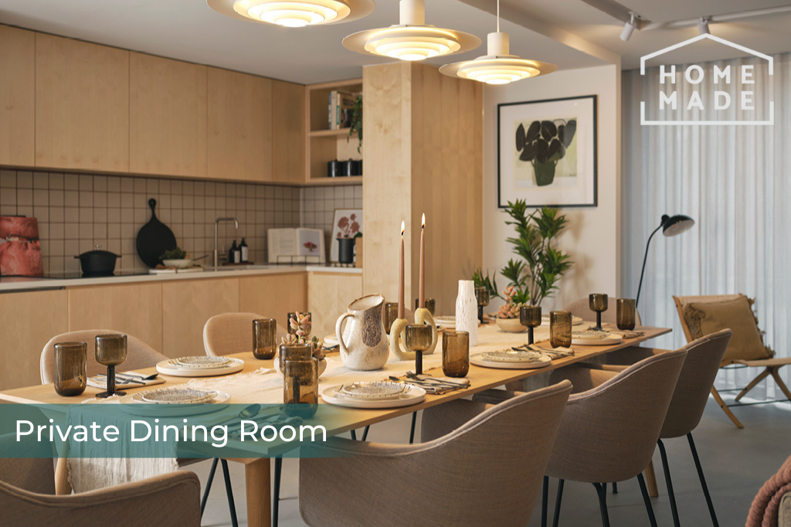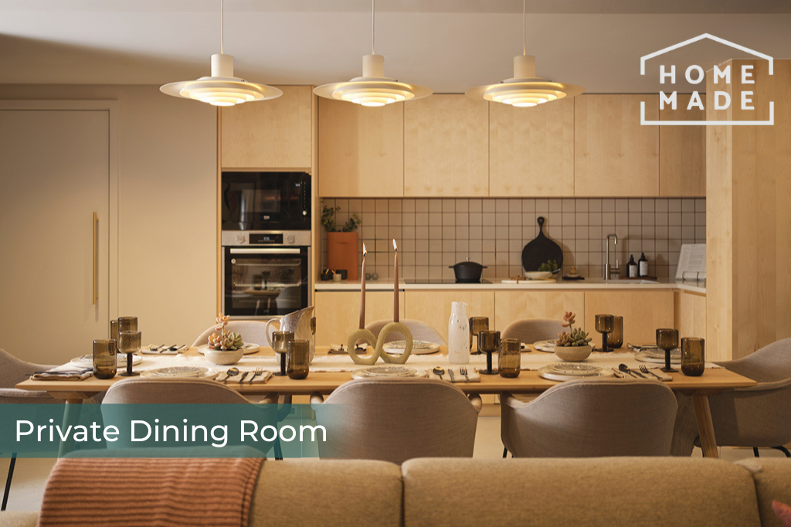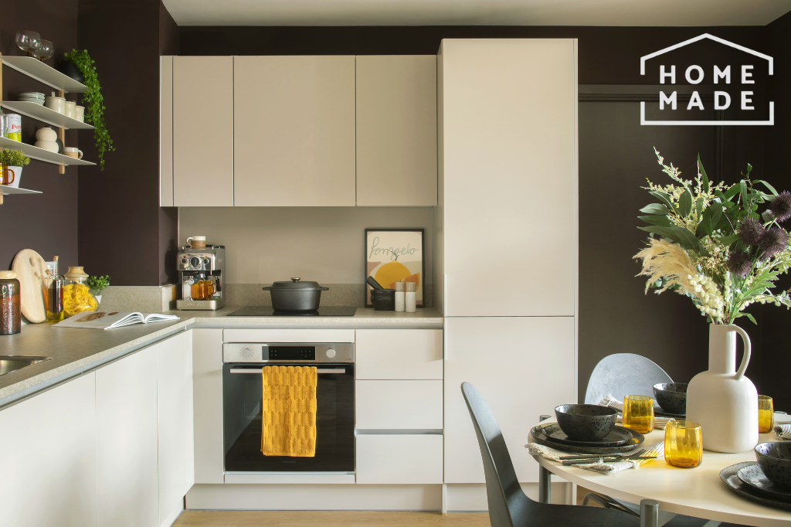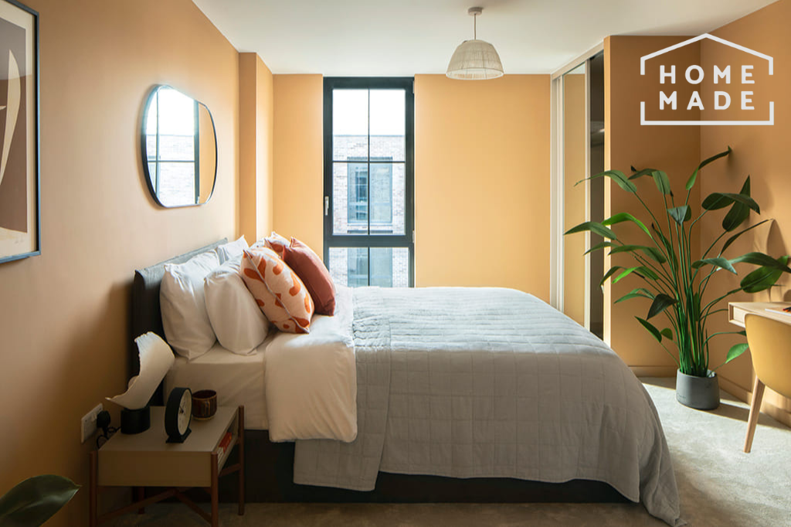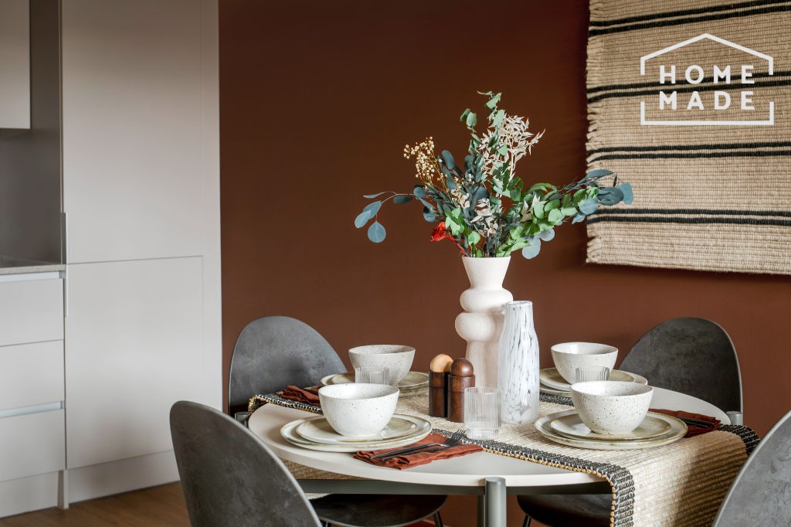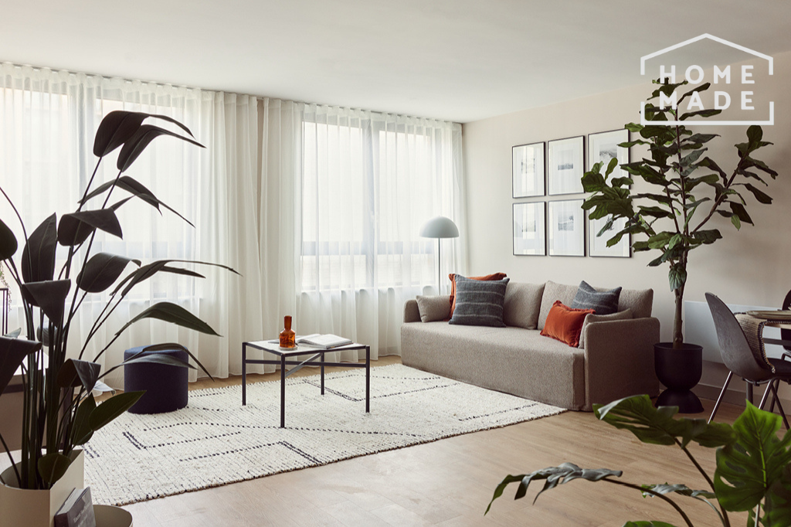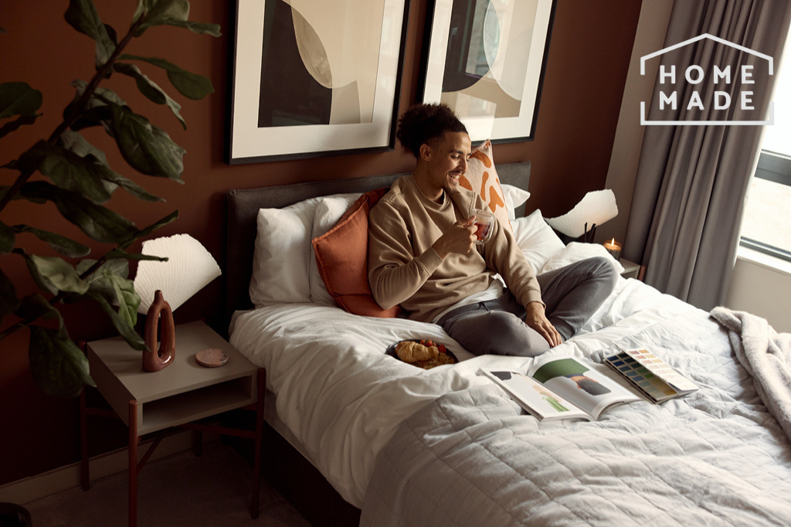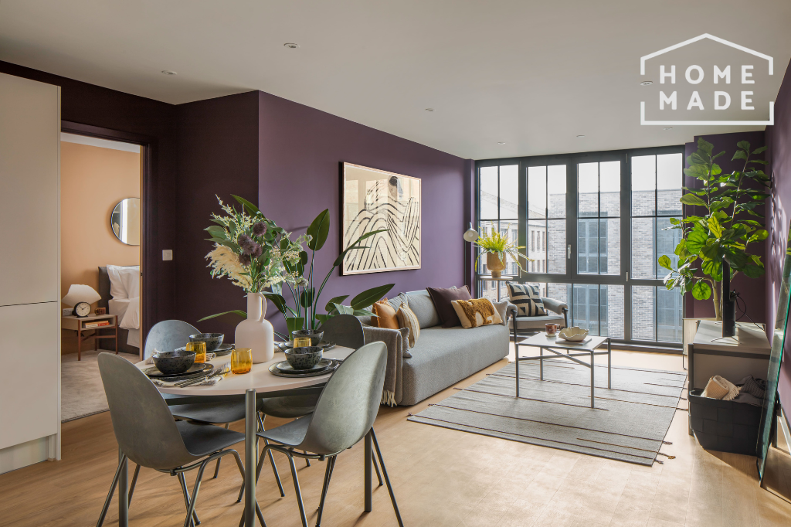Pembury Road, Bexleyheath, Kent, DA7
Property Details
Bedrooms
4
Bathrooms
2
Property Type
Semi-Detached
Description
Property Details: • Type: Semi-Detached • Tenure: N/A • Floor Area: N/A
Key Features: • Four bedrooms (One is located on the ground floor) • Ground floor shower room • First floor bathroom • Permanent outbuilding/home office • Utility room • Off-street parking to the front
Location: • Nearest Station: N/A • Distance to Station: N/A
Agent Information: • Address: 61 Nuxley Road Belvedere DA17 5JN
Full Description: ***Guide Price £575,000 to £600,000***Nestled in a sought-after residential area, this charming semi-detached house boasts four bedrooms, one of which is located on the ground floor, ideal for families or professionals seeking a spacious living environment.The property features a well-maintained garden, perfect for outdoor entertaining or simply unwinding after a long day with the added benefit of a permenant outbuilding with power, heating and being cabled for internet and visual making it an ideal space for a home office or gym, the property also offers ample off-street parking.The open-plan layout seamlessly connects the living, dining, and kitchen areas, providing a versatile space for everyday living. The bedrooms are generously sized, offering comfort and privacy to all occupants. Located within close proximity to local amenities, schools, and transport links, this property presents an excellent opportunity for those looking for a convenient and comfortable lifestyle in a desirable neighbourhood. Viewing is highly recommended to fully appreciate all that this property has to offer.Key TermsBexleyheath is home to the borough’s largest shopping facility, where you’ll find high-street names, and supermarkets. There’s a bowling alley, a cinema, Crook Log Leisure Centre, regular specialist markets and family-friendly restaurants too. Families are also attracted to Bexleyheath for the schooling – with two of the borough’s grammars and excellent primaries close by. The Red House – an Arts & Crafts property designed for the artist and socialist William Morris - is Bexleyheath’s premier cultural attraction.Entrance PorchDoor to front with windows either side, door to storage roomEntrance HallUPVC door to front, two storage cupboards, radiator, understairs cupboard, wood laminate flooringThrough lounge23' 6" x 11' 5" (7.16m x 3.48m)Double glazed window to front, radiator, wood laminate flooring, open aspect to kitchen/breakfast roomUtility Area6' 5" x 5' 0" (1.96m x 1.52m)Space for fridge/freezer, plumbing for washing machineKitchen/Breakfast Room17' 2" x 10' 5" (5.23m x 3.18m)Double glazed french doors to rear, double glazed window to rear, three velux windows, wall and base units with work surfaces above, composite sink and drainer unit with mixer tap, integrated oven and microwave. gas hob, stainless steel splash back, extractor, integrated dishwasher, breakfast bar, radiator, tiled floor, integrated dishwasher, door to utility areaBedroom 4/Reception 216' 3" x 6' 6" (4.95m x 1.98m)Ground floor. Double glazed window to rear, velux window, radiator, wood laminate flooringGround Floor Shower RoomLarge walk in shower, vanity wash hand basin, low level wc, part tiled walls, tiled floorLandingDouble glazed window to side, carpetBedroom 112' 2" x 10' 8" (3.7m x 3.25m)Double glazed window to front, radiator, built in wardrobes, wood laminate flooringBedroom 210' 9" x 10' 4" (3.28m x 3.15m)Double glazed window to rear, radiator, carpetBedroom 39' 0" x 6' 3" (2.74m x 1.9m)Double glazed window to front, radiator, wood laminate flooringBathroomDouble glazed window to rear, panelled bath with mixer tap and shower attachment, wall mounted glass wash hand basin, low level wc, heated towel rail, tiled walls and floorGardenApprox 70'. Patio, shingle area, artificial lawn, planted borders, outside tapPermanent outbuilding/Home office5.94 x 3.8 - Double glazed french doors, UPVC half double glazed door, three velux windows, insulated, heating, cabled for internet and audio visual, alarm, power and lightParkingOff street parking to frontBrochuresParticulars
Location
Address
Pembury Road, Bexleyheath, Kent, DA7
City
London
Features and Finishes
Four bedrooms (One is located on the ground floor), Ground floor shower room, First floor bathroom, Permanent outbuilding/home office, Utility room, Off-street parking to the front
Legal Notice
Our comprehensive database is populated by our meticulous research and analysis of public data. MirrorRealEstate strives for accuracy and we make every effort to verify the information. However, MirrorRealEstate is not liable for the use or misuse of the site's information. The information displayed on MirrorRealEstate.com is for reference only.
