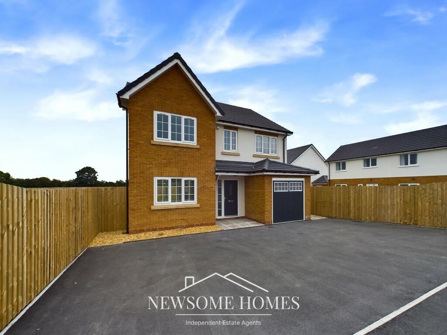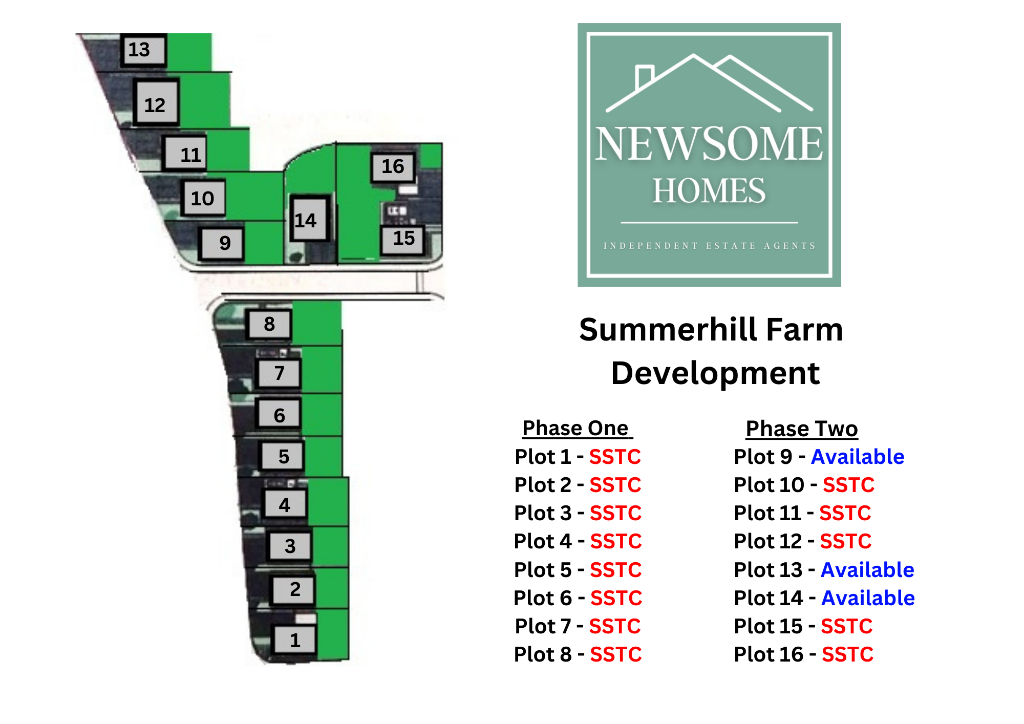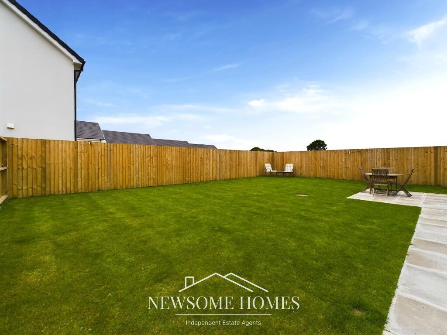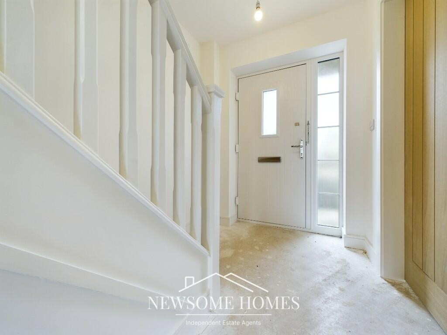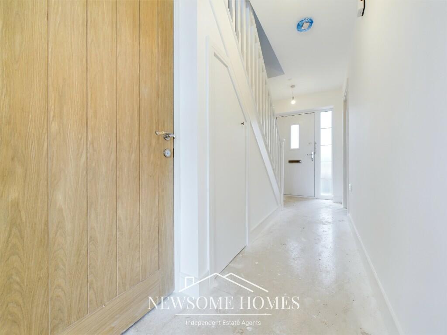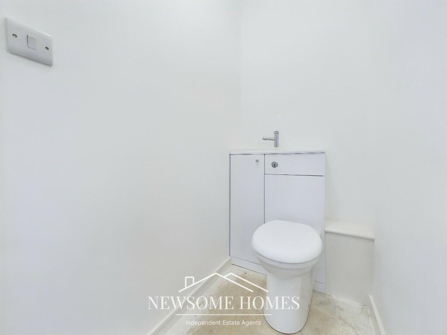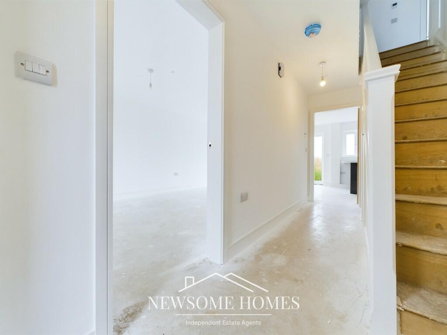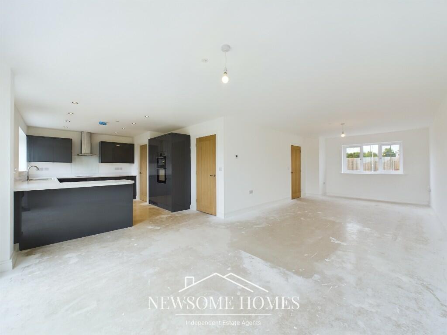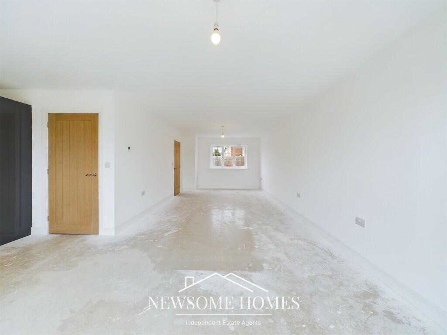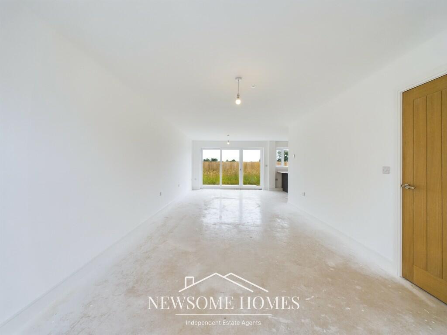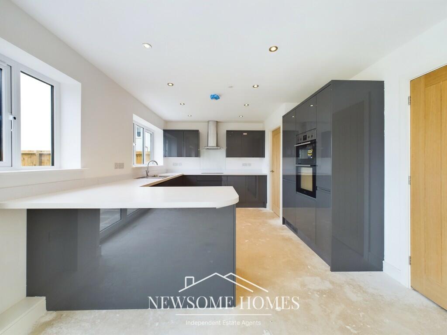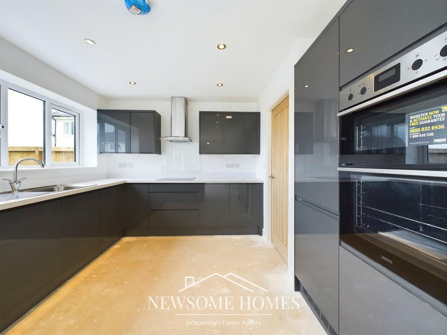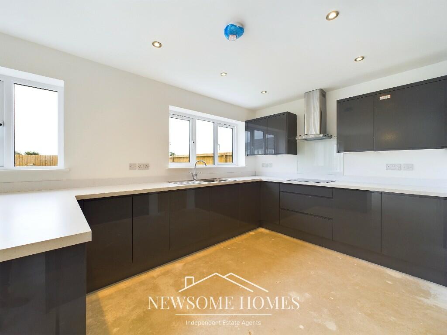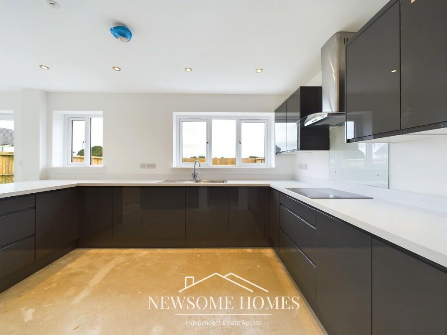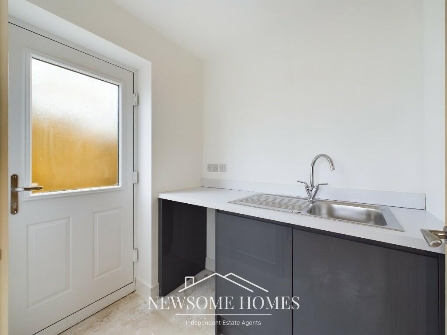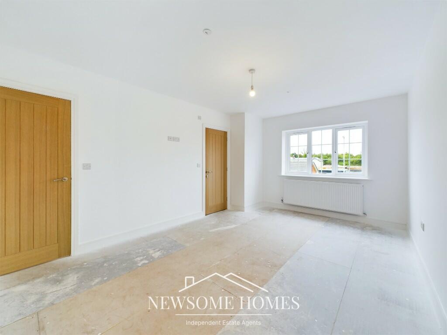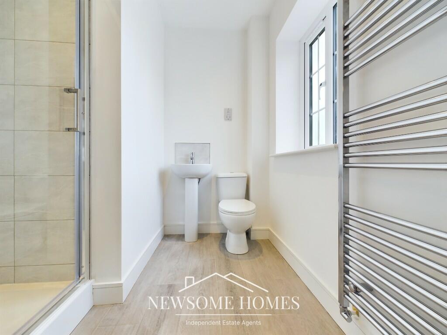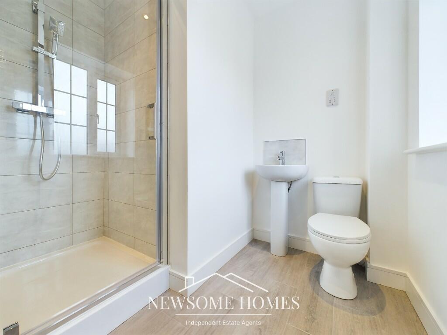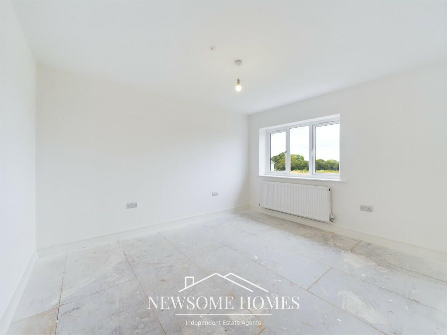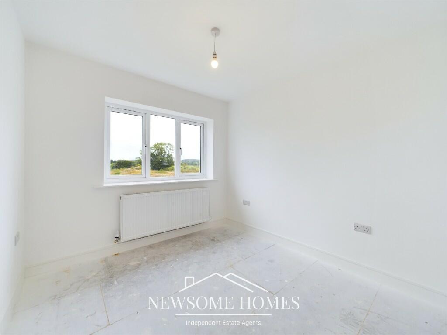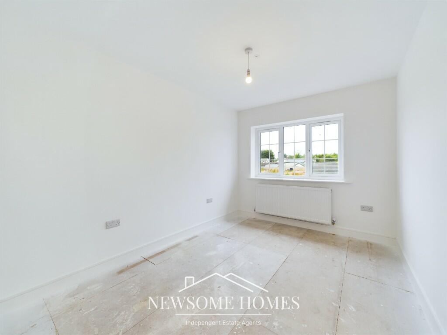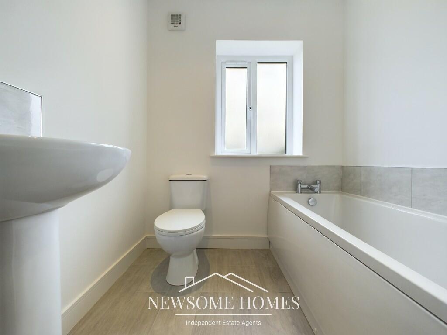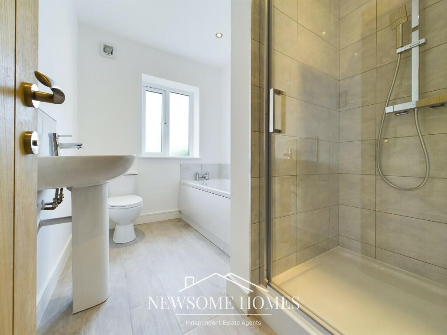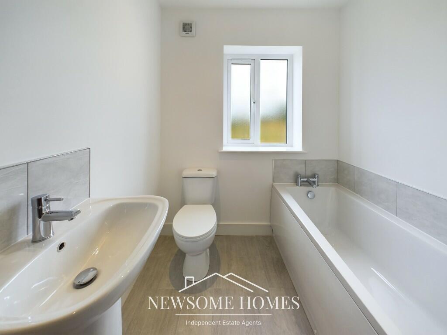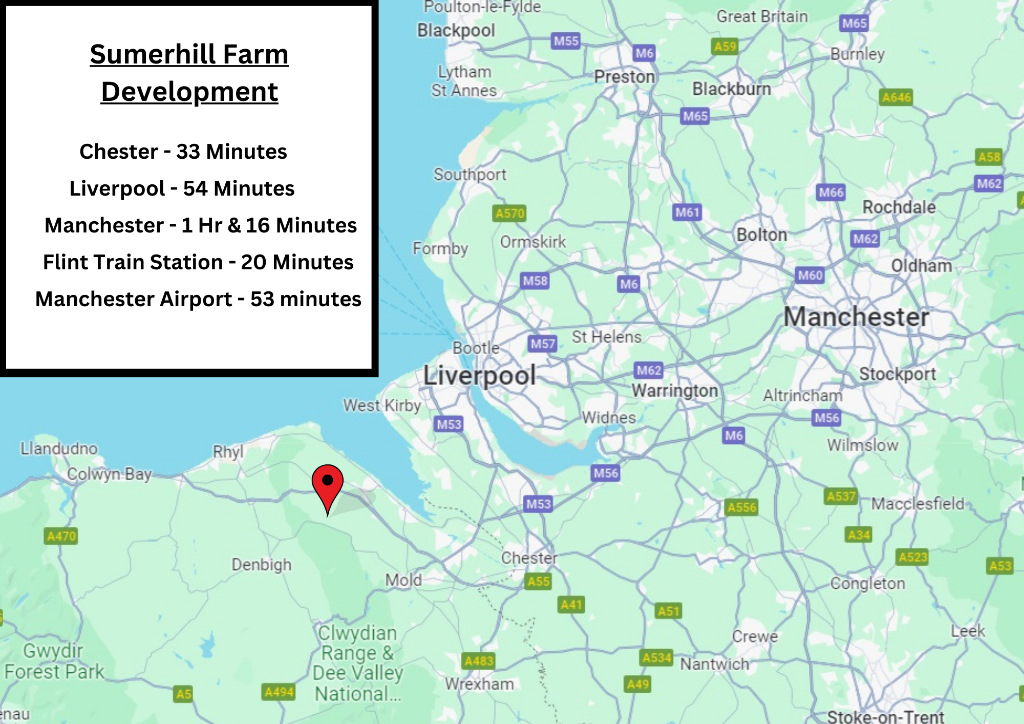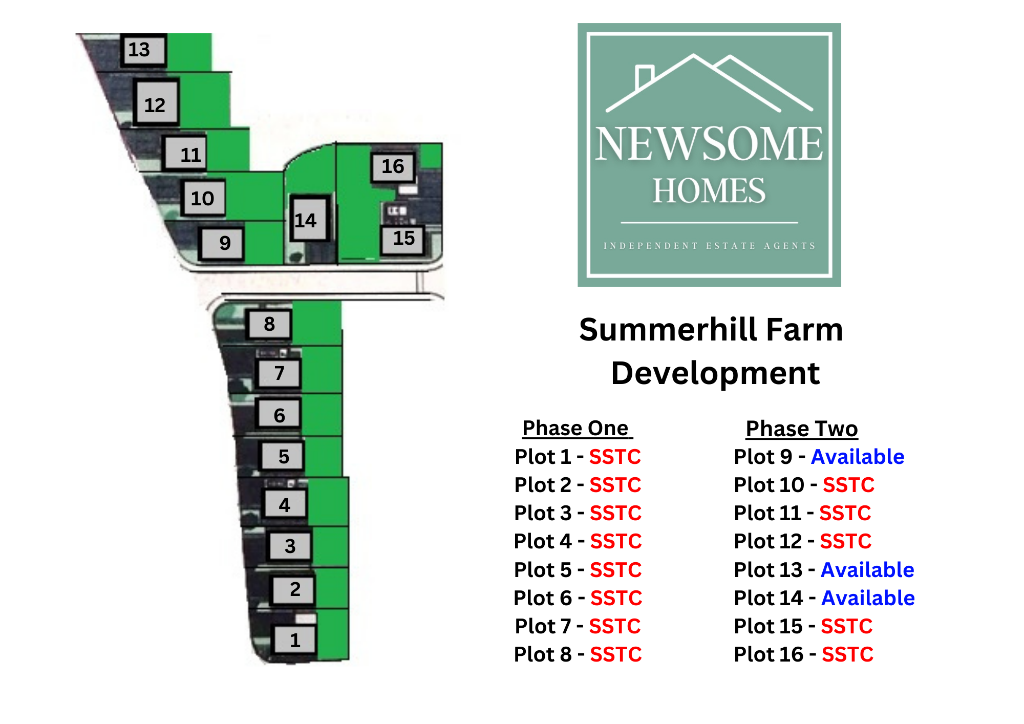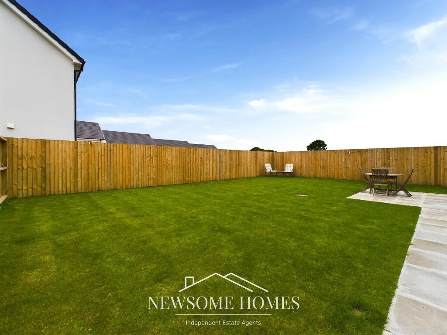Pen Y Cefn Road, Caerwys, Flintshire
Property Details
Property Type
Detached
Description
Property Details: • Type: Detached • Tenure: N/A • Floor Area: N/A
Key Features: • Newly Built Detached House • For a limited time only, £5,000 will be paid towards the Stamp Duty Costs on Plot 14. • Four Bedroom including Master Bedroom with En-Suite Shower Room • Family Room connected to a Modern Kitchen & Dining Area • Downstairs W.C. and Utility Room for added convenience • Four Piece Family Bath & Shower Room • Garden to the Rear • Driveway providing 'Off Road' Parking & Integral Garage • Air Source Heat Pump & Upvc Double Glazing • Sought after Location
Location: • Nearest Station: N/A • Distance to Station: N/A
Agent Information: • Address: 12 Tower Gardens, Holywell, CH8 7TG
Full Description: £5,000 PAID TOWARDS STAMP DUTY COSTS | STUNNING FOUR BEDROOM DETACHED HOUSE | NEWLY BUILT | SPACIOUS ACCOMMODATION THROUGHOUT. Plot 14 - 1 Sycamore Drive, is this stunning four-bedroom newly built detached house which forms part of the Summer Hill Farm development in Caerwys, Flintshire and is one of three remaining from phase two of the development.
For a limited time only, £5,000 will be paid towards the Stamp Duty Costs on Plot 14.
This beautiful new build offers modern living in a charming rural setting. Ideal for families, the property boasts high-quality finishes, energy-efficient features, and a layout designed for both relaxation and entertaining.
In brief, the accommodation comprises: Entrance Hall, Downstairs W.C., Open Plan Family Room with Kitchen and Dining Area with a separate Utility Room. To the first floor you will find a Master Bedroom with En-Suite Shower Room, three further Bedrooms and a Four Piece Family Bath/ Shower Room.
To the front you will find a tarmacadam driveway providing 'Off Road' parking which leads to an integral Garage. To the rear you will find a lawn garden with panelled fencing to the boundaries.
The property benefits from Air Source Heating with underfloor heating to the ground floor and radiators to the first floor, as well as Upvc Double Glazed windows and doors.
Location:
Situated in Caerwys, 'The Summerhill Farm' development gives you the perfect semi-rural location. Known for its scenic beauty, Caerwys is a small town that is surrounded by beautiful countryside, whilst having easy access to excellent transport links. The A55 and A541 are within close proximity, offering residents an easy commute to nearby cities and towns such as Chester, Wrexham, Mold or even further afield. There is also a well-connected public transport system, including trains and buses.
The town is home to a variety of shops, cafes, restaurants and public houses, and fitness centre, with the market towns of Mold and Holywell just a bus ride away, offering a wider range of amenities and schools.
With nearly all of this exceptional development already sold, don't miss out on the opportunity to purchase one of these beautiful new build homes.
If you're interested in viewing, then please call our office quoting Plot 14.
Accommodation Comprises:
Entrance Hall:
Downstairs W.C.: 4'9'' x 3'0'' (1.47m x 0.92m)
Fitted with a two piece suite with a sink and vanity unit with mixer taps over with a close coupled W.C.
Open Plan Family Room: 29'0'' x 11'12'' (8.91m x 3.41m)
Kitchen Area: 26'8'' x 11'0'' (8.15m x 3.37m)
Fitted with a modern kitchen housing a range of wall and base units with worktops, built-in double oven and grill, integral four ring hob with stainless steel extractor hood over, stainless steel sink unit and drainer with mixer tap over, integral dishwasher.
Utility Room: 5'0'' x 5'8'' (1.74m x 1.51m)
Fitted with a base unit with worktop over, stainless steel sink unit and drainer with mixer tap over, void and plumbing for washing machine.
First Floor Accommodation:
Landing:
Bedroom One: 16'0'' x 10'9'' (4.96m x 3.31m)
En-Suite: 6'2'' x 4'0'' (1.90m x 1.17m)
Fitted with a three piece suite comprising: Tiled shower cubicle with wall mounted shower and glazed door, low flush W.C., pedestal sink with mixer taps over, partially tiled walls, tiled floor, heated chrome towel rail.
Bedroom Two: 15'0'' x 8'10'' (4.44m x 2.70m)
Bedroom Three: 13'0'' x 10'9'' (3.84m x 3.28m)
Bedroom Four: 12'0'' x 9'0'' (3.51m x 2.75m)
Bathroom: 9'0'' x 6'2'' (2.76m x 1.89m)
Fitted with a four piece suite comprising: Tiled shower cubicle with wall mounted shower and glazed door, panelled bath with mixer tap over, low flush W.C., pedestal sink with mixer taps over, partially tiled walls, tiled floor, heated chrome towel rail.
Outside:
Garage: 17'0'' x 8'3'' (5.21m x 2.52m)
Council Tax Band F
We Can Help!
We are delighted to offer you FREE mortgage advice. Pop into our office for a chat with our adviser, who will gladly assist you on your journey and source you the best product for your needs.
Free Valuation
Thinking of selling or letting? We can help! Why not have our expert value visit your property to discuss how we can assist with your next steps. We are a proud, family run independent estate agent with local expertise, make the most of our FREE service and assume your budget ready for your next move. Get in touch, we can help!
Location
Address
Pen Y Cefn Road, Caerwys, Flintshire
City
Caerwys
Features and Finishes
Newly Built Detached House, For a limited time only, £5,000 will be paid towards the Stamp Duty Costs on Plot 14., Four Bedroom including Master Bedroom with En-Suite Shower Room, Family Room connected to a Modern Kitchen & Dining Area, Downstairs W.C. and Utility Room for added convenience, Four Piece Family Bath & Shower Room, Garden to the Rear, Driveway providing 'Off Road' Parking & Integral Garage, Air Source Heat Pump & Upvc Double Glazing, Sought after Location
Legal Notice
Our comprehensive database is populated by our meticulous research and analysis of public data. MirrorRealEstate strives for accuracy and we make every effort to verify the information. However, MirrorRealEstate is not liable for the use or misuse of the site's information. The information displayed on MirrorRealEstate.com is for reference only.
