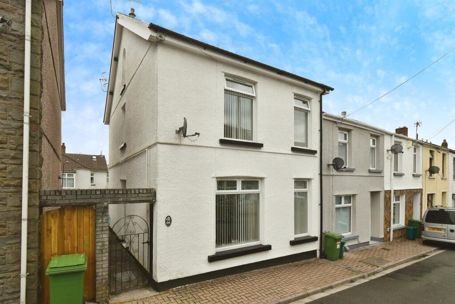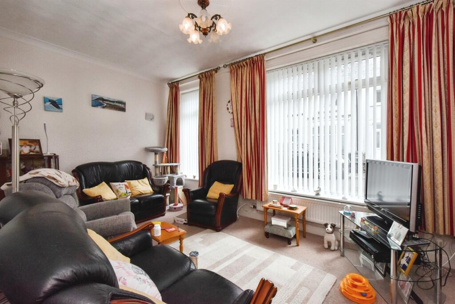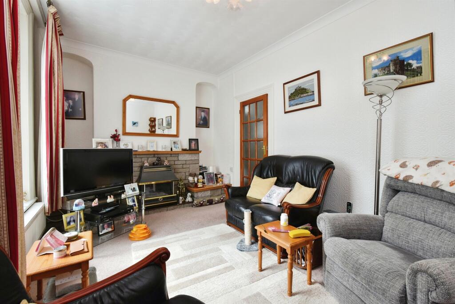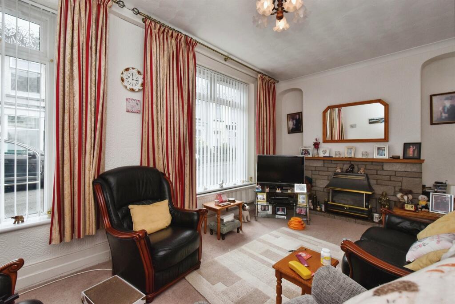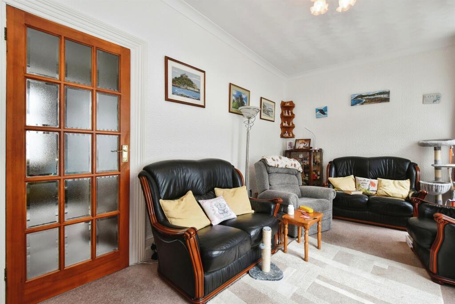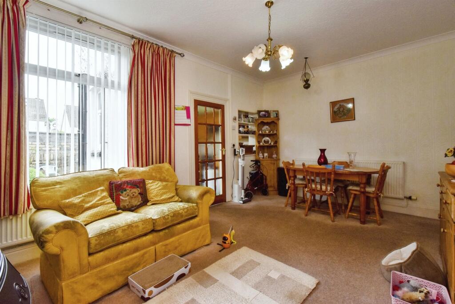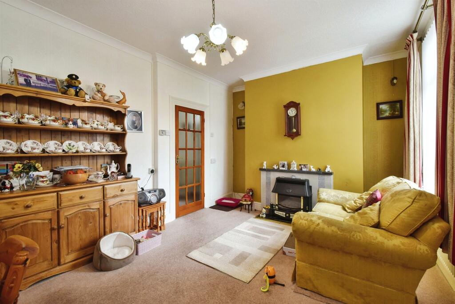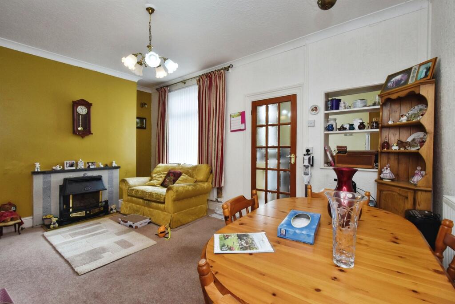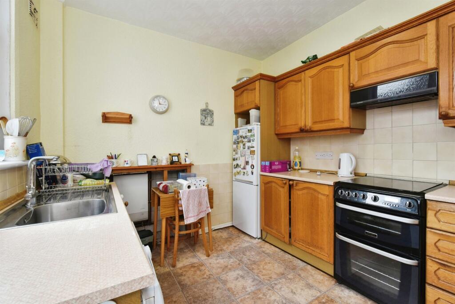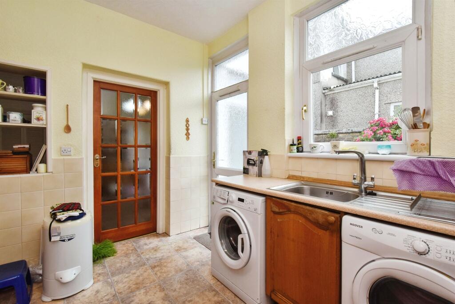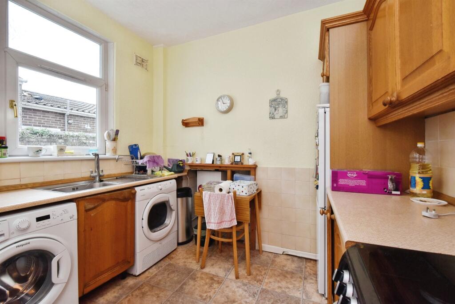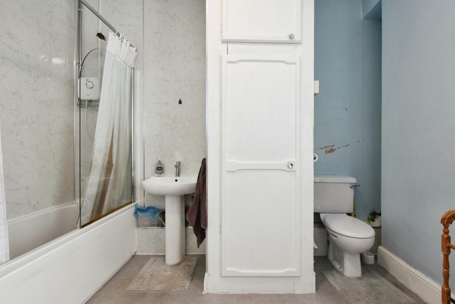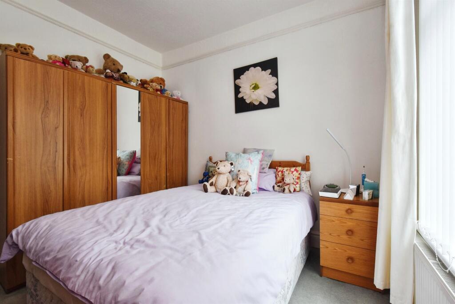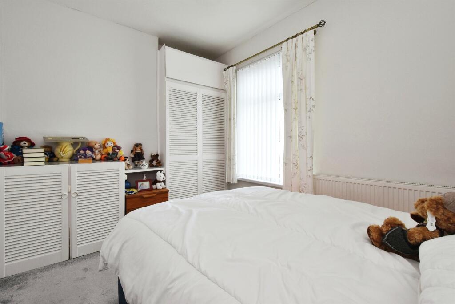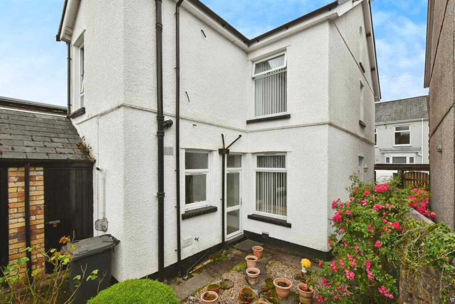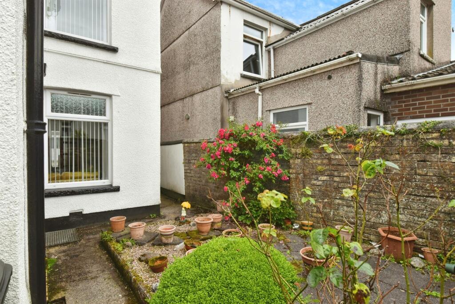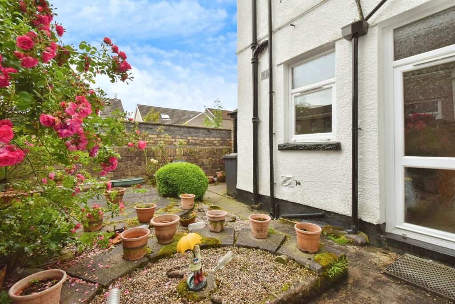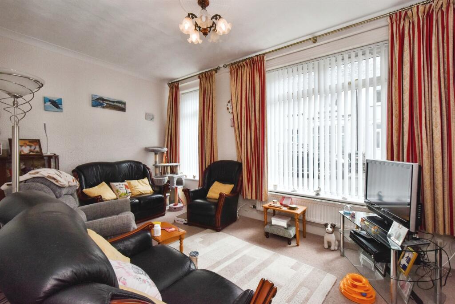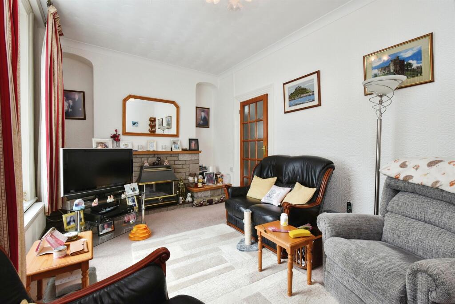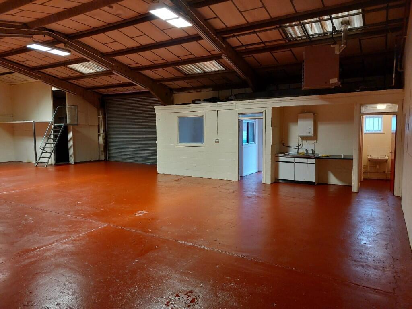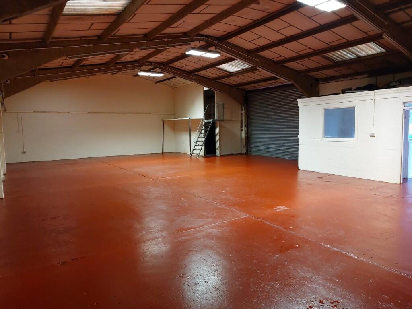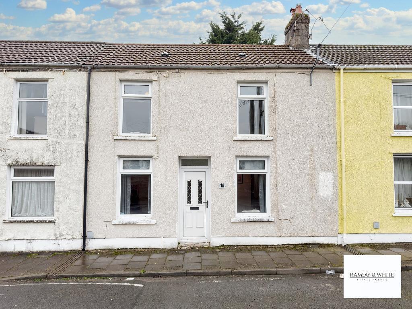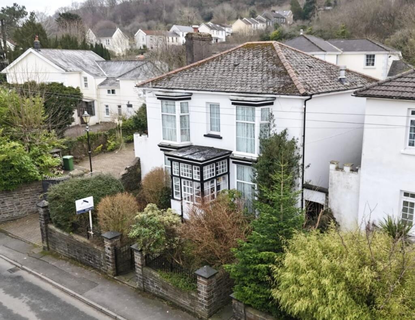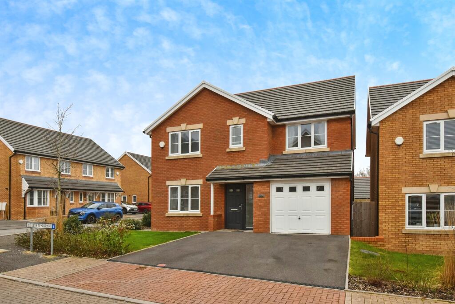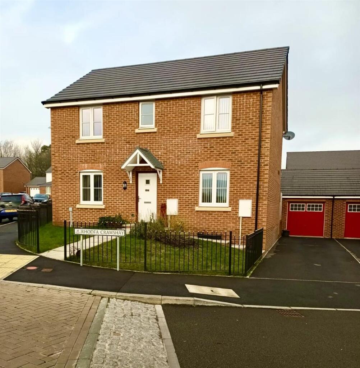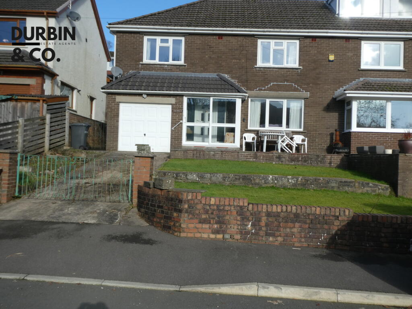Pendarren Street, Aberdare
Property Details
Bedrooms
3
Bathrooms
1
Property Type
End of Terrace
Description
Property Details: • Type: End of Terrace • Tenure: N/A • Floor Area: N/A
Key Features: • Council Tax B • Town centre location • Excellent public transport links • Two reception rooms • Two attic rooms
Location: • Nearest Station: N/A • Distance to Station: N/A
Agent Information: • Address: 49 Commercial Street, Aberdare, CF44 7RW
Full Description: SUMMARYThis charming end of terrace property, ideal for couples, growing families, or first-time buyers, features three bedrooms, two reception rooms, and two versatile attic rooms, all maintained throughout and is conveniently located in a town centre with excellent transport links nearbyDESCRIPTIONThis charming end of terrace property, listed for sale, is in good condition and ready to become your ideal home. With its larger than average living space, it offers plenty of room for couples, growing families, or first-time buyers. The property features three well-proportioned bedrooms, a bathroom, and a kitchen. The two reception rooms provide ample space for socializing and relaxing. Each room has been well maintained , reflecting the overall good condition of the property. Additionally, the home boasts two attic rooms, providing extra storage or could be transformed into a cosy study or hobby room, showcasing the versatility this property has to offer.Located conveniently in a town centre location, the property benefits from excellent public transport links, making commuting a breeze. A variety of local amenities are within walking distance, offering convenience and a great lifestyle balance. Families will appreciate the proximity to a selection of nearby schools, allowing for a variety of educational opportunities. During weekends, the nearby parks provide a wonderful place for recreation and relaxation, further enhancing the appeal of this property's location."It is our understanding that the Property is not registered at the Land Registry which is the case with a significant proportion of land across England and Wales. Your Conveyancer will take the necessary steps and advise you accordingly."Entrance Hallway Access to living accommodation and first floorLounge 16' 4" x 9' 10" ( 4.98m x 3.00m )Dining Room 15' 4" x 11' 4" ( 4.67m x 3.45m )Access to kitchenKitchen 10' 3" x 9' 1" ( 3.12m x 2.77m )First Floor Landing Access to bedrooms, attic room and bathroomBedroom One 11' 2" x 10' 4" ( 3.40m x 3.15m )Bedroom Two 11' 2" x 9' 1" ( 3.40m x 2.77m )Bedroom Three 10' 8" x 5' 10" ( 3.25m x 1.78m )Bathroom 10' 8" x 9' 3" ( 3.25m x 2.82m )Attic Room One Attic Room Two Rear Garden Patio area, storage shed, side access1. MONEY LAUNDERING REGULATIONS: Intending purchasers will be asked to produce identification documentation at a later stage and we would ask for your co-operation in order that there will be no delay in agreeing the sale. 2. General: While we endeavour to make our sales particulars fair, accurate and reliable, they are only a general guide to the property and, accordingly, if there is any point which is of particular importance to you, please contact the office and we will be pleased to check the position for you, especially if you are contemplating travelling some distance to view the property. 3. The measurements indicated are supplied for guidance only and as such must be considered incorrect. 4. Services: Please note we have not tested the services or any of the equipment or appliances in this property, accordingly we strongly advise prospective buyers to commission their own survey or service reports before finalising their offer to purchase. 5. THESE PARTICULARS ARE ISSUED IN GOOD FAITH BUT DO NOT CONSTITUTE REPRESENTATIONS OF FACT OR FORM PART OF ANY OFFER OR CONTRACT. THE MATTERS REFERRED TO IN THESE PARTICULARS SHOULD BE INDEPENDENTLY VERIFIED BY PROSPECTIVE BUYERS OR TENANTS. NEITHER PETER ALAN NOR ANY OF ITS EMPLOYEES OR AGENTS HAS ANY AUTHORITY TO MAKE OR GIVE ANY REPRESENTATION OR WARRANTY WHATEVER IN RELATION TO THIS PROPERTY.BrochuresFull Details
Location
Address
Pendarren Street, Aberdare
City
Aberdare
Features and Finishes
Council Tax B, Town centre location, Excellent public transport links, Two reception rooms, Two attic rooms
Legal Notice
Our comprehensive database is populated by our meticulous research and analysis of public data. MirrorRealEstate strives for accuracy and we make every effort to verify the information. However, MirrorRealEstate is not liable for the use or misuse of the site's information. The information displayed on MirrorRealEstate.com is for reference only.
