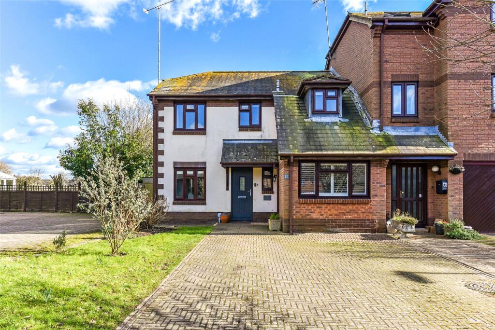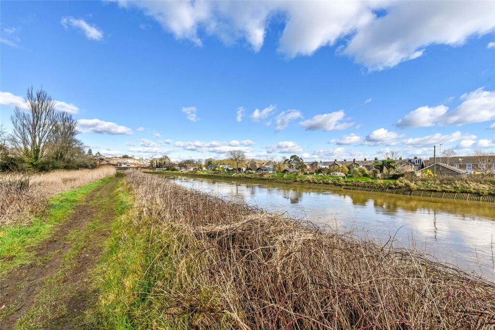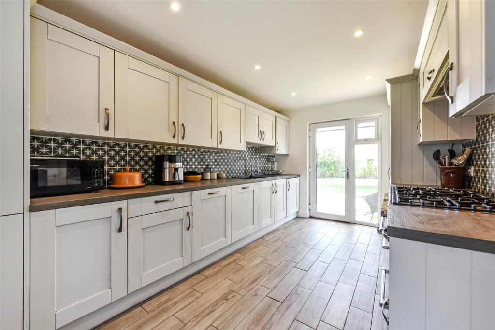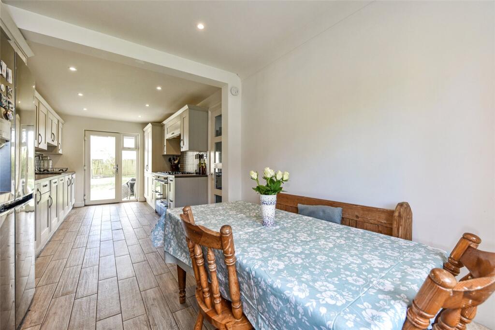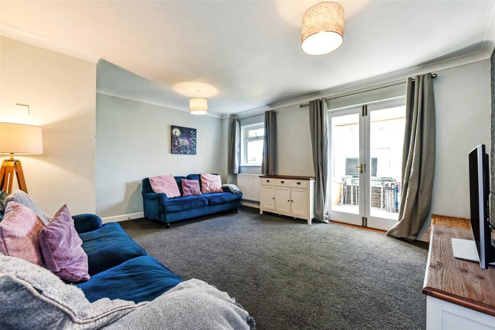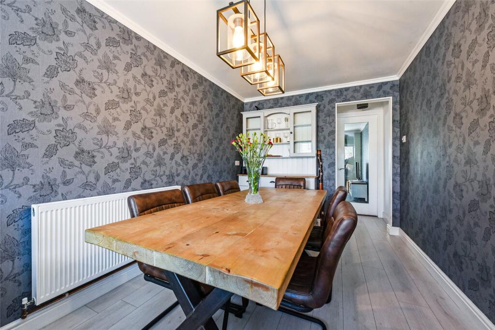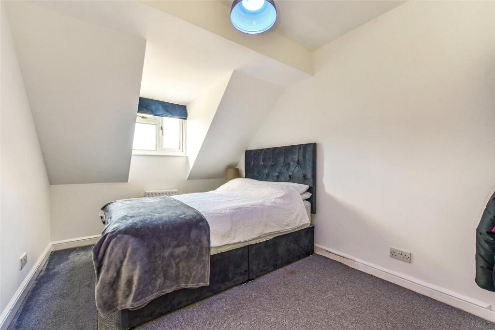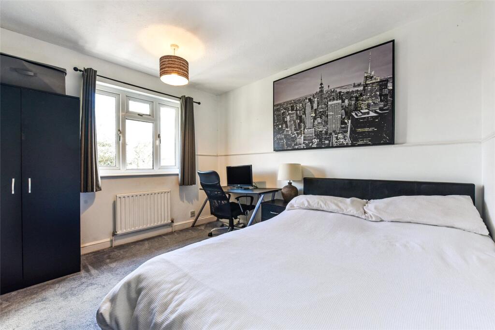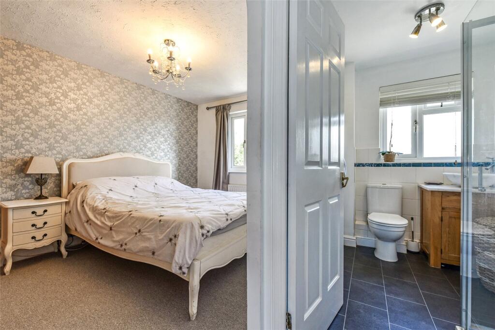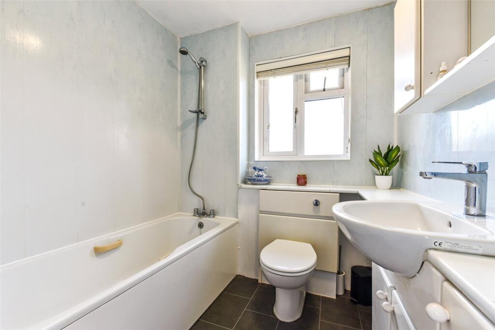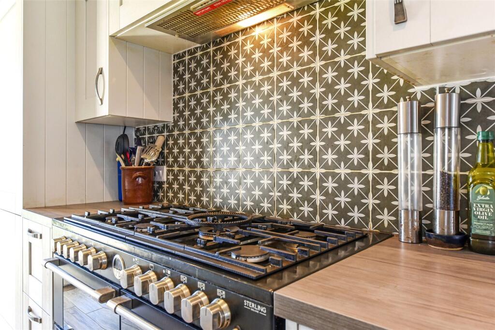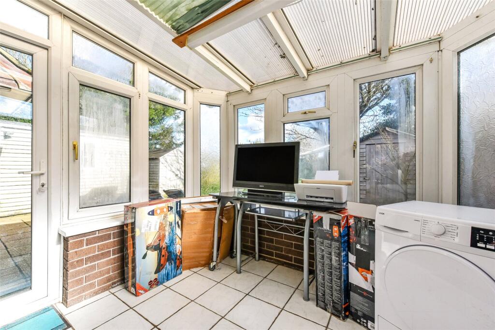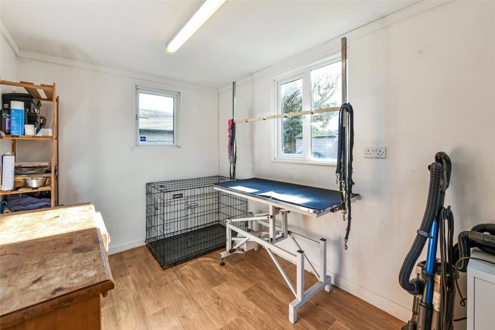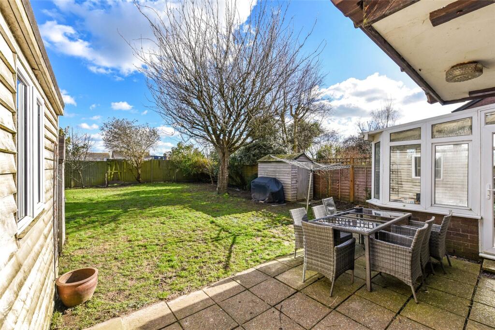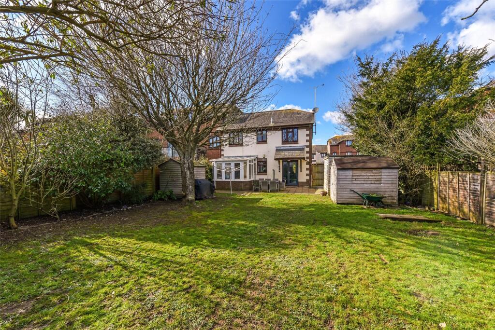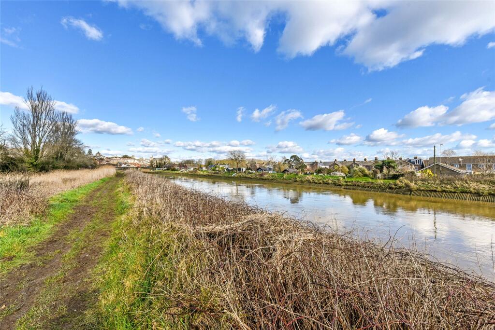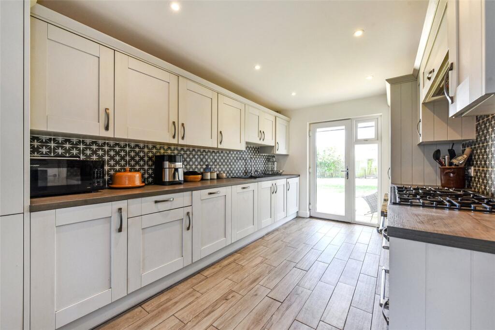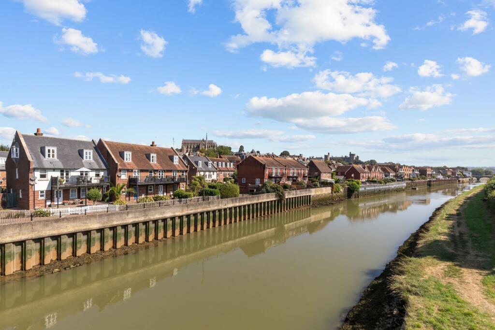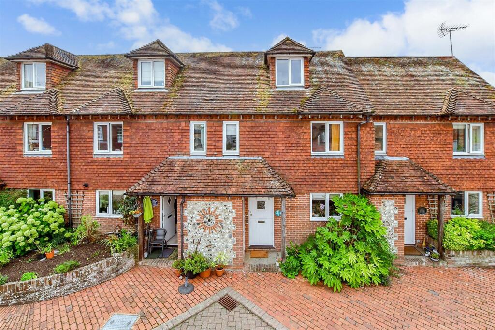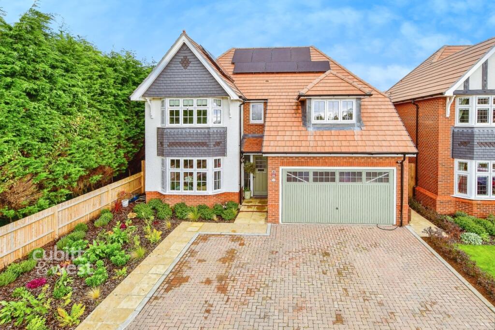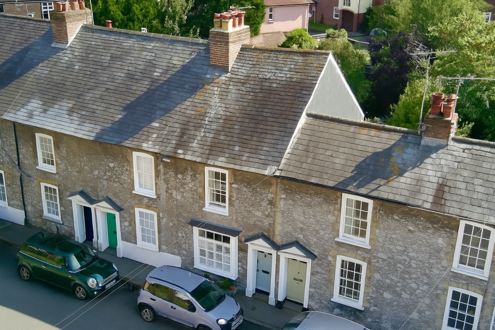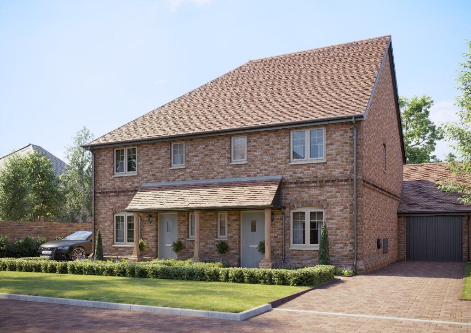Penfolds Place, Arundel, West Sussex, BN18
Property Details
Bedrooms
4
Bathrooms
2
Property Type
End of Terrace
Description
Property Details: • Type: End of Terrace • Tenure: Freehold • Floor Area: N/A
Key Features: • Reception Hall, Cloakroom • Kitchen/Breakfast Room, Sitting Room • Conservatory, Dining Room • Principal Bedroom with En-Suite Shower Room • 3 Further Bedrooms, Family Bathroom • Off-Road Parking, Good Size Rear Garden • Detached Home Office
Location: • Nearest Station: N/A • Distance to Station: N/A
Agent Information: • Address: 1 Northgate Chichester West Sussex PO19 1AT
Full Description: 14 Penfolds Place is conveniently located approximately quarter of a mile from Arundel town centre, within direct access to the banks of the River Arun and within half a mile of Arundel Church of England Primary School and St Philip's Catholic Primary School. The family home provides good accommodation arranged over two floors, benefitting from a kitchen/breakfast room, sitting room and conservatory and separate dining room. On the first floor the principal bedroom has an en-suite shower room. There are three further bedrooms and a family bathroom. There are river views from the first floor.Outside the property benefits from off-road parking and to the rear is a good size garden with a useful detached home office/studio.The town centre of Arundel has a superb choice of artisan shops and bistros and is dominated by the historic Arundel Castle which hosts several events throughout the year. The tidal River Arun flows to the coast and other attractions nearby include the Arundel Wildfowl and Wetlands Centre as well as the Arundel Lido. There are a number of public footpaths and bridleways passing through Arundel including the Monarchs Way and The Downs Downs Way can be found within two miles. There is also a mainline railway station at Arundel providing a mainline route to London Victoria.
Location
Address
Penfolds Place, Arundel, West Sussex, BN18
City
Arundel
Features and Finishes
Reception Hall, Cloakroom, Kitchen/Breakfast Room, Sitting Room, Conservatory, Dining Room, Principal Bedroom with En-Suite Shower Room, 3 Further Bedrooms, Family Bathroom, Off-Road Parking, Good Size Rear Garden, Detached Home Office
Legal Notice
Our comprehensive database is populated by our meticulous research and analysis of public data. MirrorRealEstate strives for accuracy and we make every effort to verify the information. However, MirrorRealEstate is not liable for the use or misuse of the site's information. The information displayed on MirrorRealEstate.com is for reference only.
