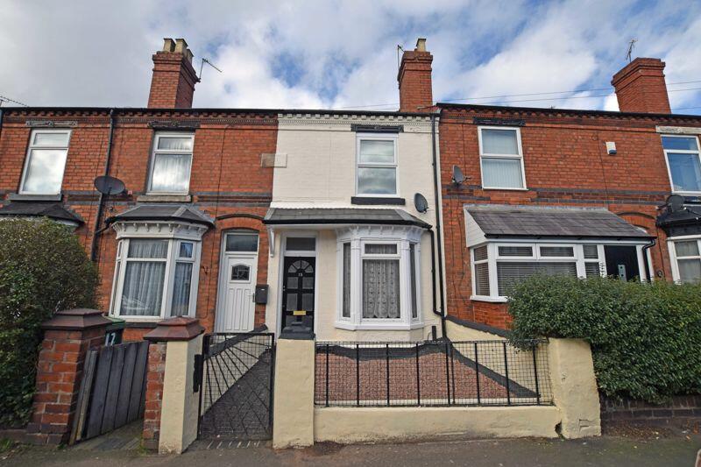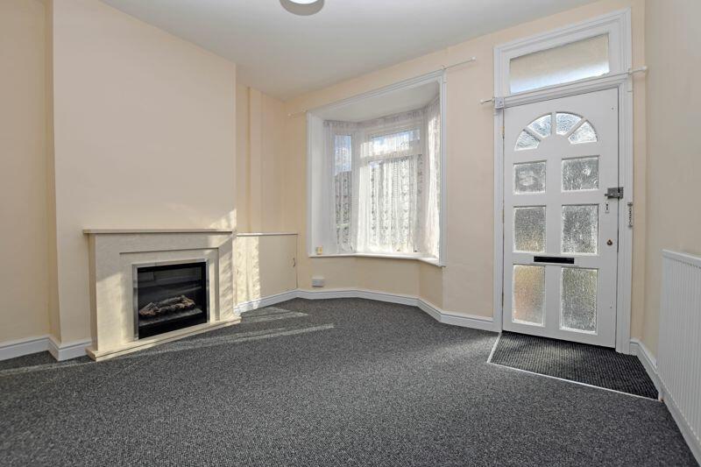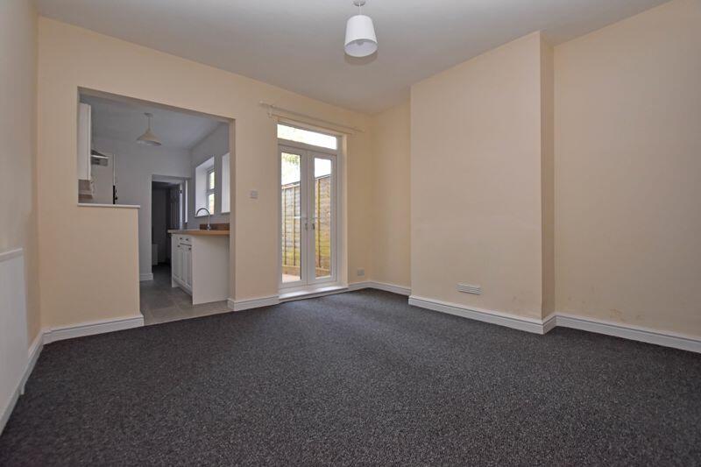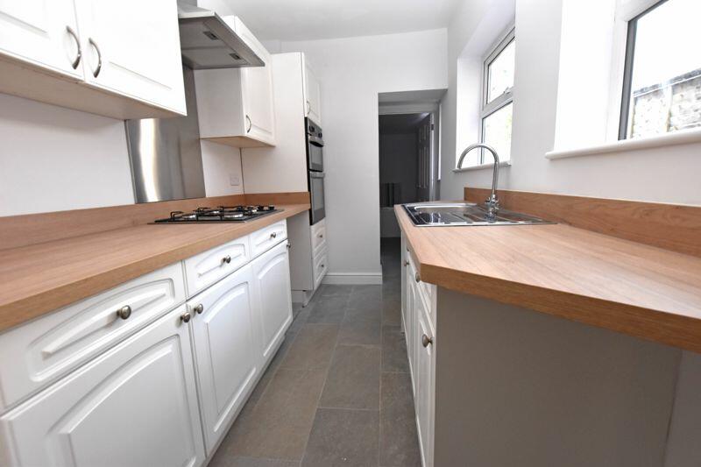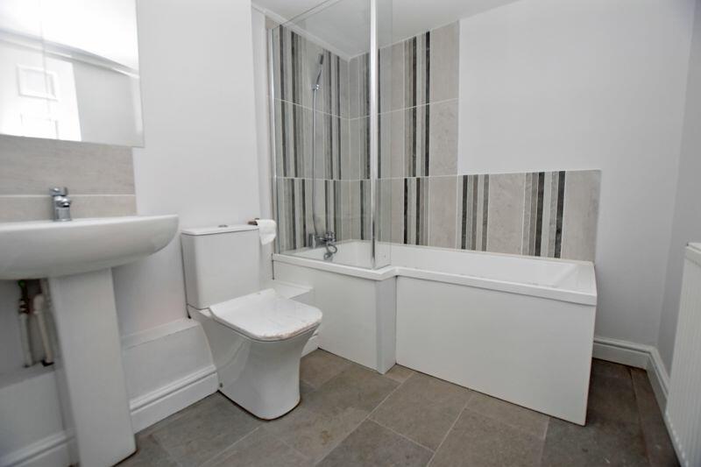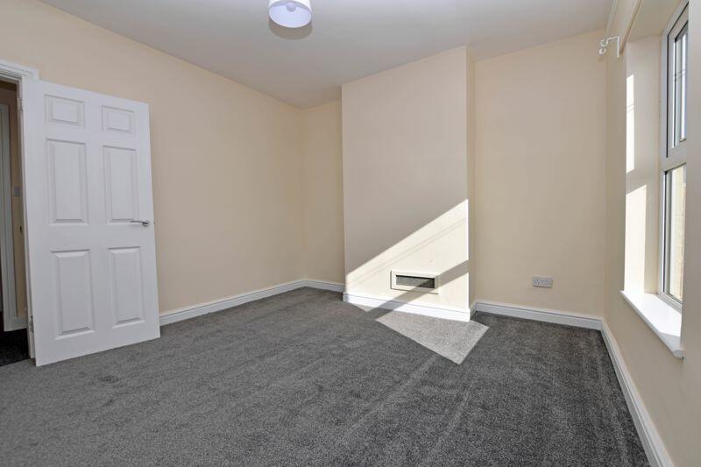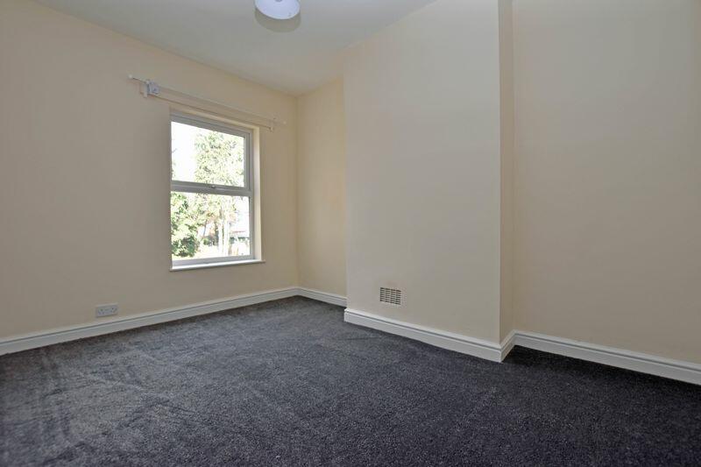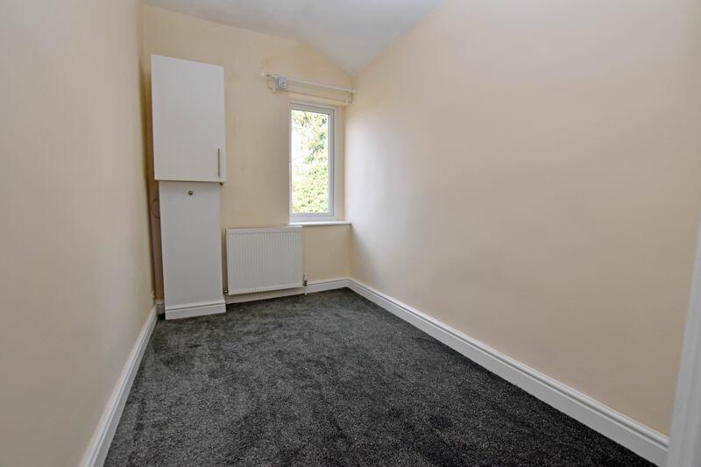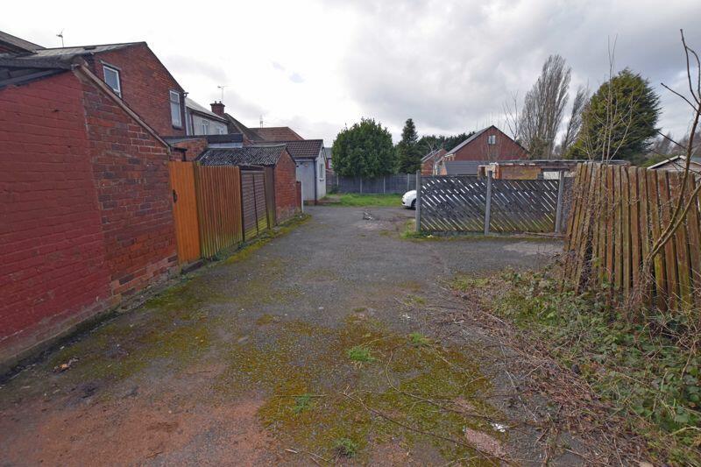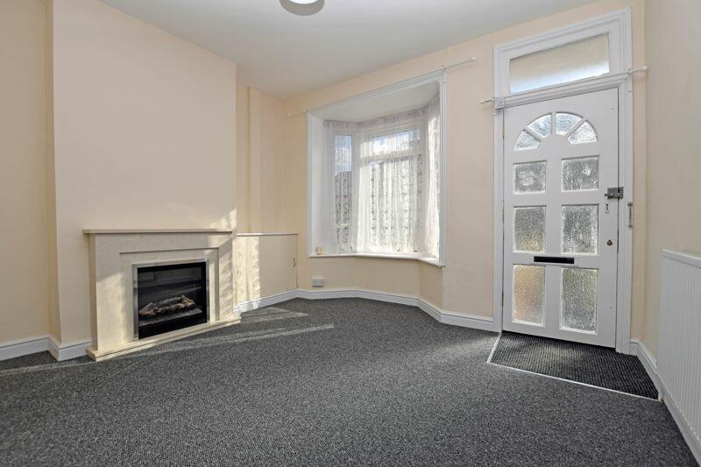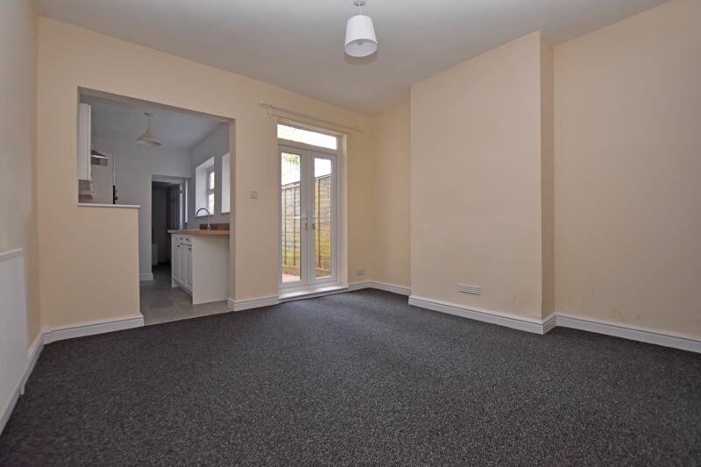Penncricket Lane, Oldbury
Property Details
Bedrooms
3
Bathrooms
1
Property Type
Terraced
Description
Property Details: • Type: Terraced • Tenure: N/A • Floor Area: N/A
Key Features: • WELL PRESENTED & UNFURNISHED HOME • AVAILABLE EARLY FEBRUARY • PARKING TO REAR • 2 RECEPTION ROOMS & MODERN KITCHEN • 3 BEDROOMS UPSTAIRS • MODERN BATHROOM DOWNSTSAIRS • REFURBISHED IN 2020 • GAS CENTRAL HEATING & UPVC DOUBLE GLAZING • NO SMOKERS OR PETS. SUBJECT TO HOLDING DEPOSIT - SEE OUR WEBSITE FOR MORE DETAILS. • COUNCIL TAX BAND: A - EPC RATING: E
Location: • Nearest Station: N/A • Distance to Station: N/A
Agent Information: • Address: 787 / 789 Hagley Road West, Quinton, Birmingham, B32 1AJ
Full Description: WELL PRESENTED unfurnished 3 bedroom home with PARKING to rear. Available EARLY FEBRUARY. Having 2 reception rooms, MODERN kitchen, MODERN bathroom. Gas central heating & UPVC DOUBLE GLAZING. NO SMOKERS OR PETS. Subject to holding deposit - see our website for more details. Council Tax Band: A - EPC rating: EDescriptionThis is a well presented unfurnished home which is available from early February, subject to referencing. It comprises on the ground floor of a dining room, lounge, modern kitchen, utility area & a modern bathroom. On the first floor is a landing & 3 bedrooms. To the front is a small foregarden and to the rear is parking and a garden area. The property benefits from new carpeting throughout, gas central heating & UPVC double glazing. NO SMOKERS OR PETS. Subject to holding deposit - see our website for more details. Council Tax Band: A - EPC rating: EPart glazed front door to Dining Room12' 7'' into bay x 12' 4'' max chimney recess (3.83m x 3.76m)Front facing, feature fire surround, single panel radiator, pendent ceiling light, door to loungeLounge12' 4'' max chimney recess x 12' 0'' (3.76m x 3.65m)Rear facing, access to the cellar, single panel radiator, pendent ceiling light, door to stairs to first floor, UPVC glazed double doors to rear garden, archway to kitchenKitchen9' 7'' x 6' 0'' (2.92m x 1.83m)Side facing, single drainer sink unit, work surfacing, built in gas hob with cooker hood over, built in double oven, floor & wall mounted units, tiled flooring, pendent ceiling light, leading to utility areaUtility AreaTiled flooring, work surfacing, plumbing for washing machine, wall mounted cupboard, lighting, door to bathroomBathroomSide facing, fitted with a white suite, panel bath with shower screen to side, WC, wash hand basin, single panel radiator, part tiled walls, tiled flooring, ceiling lightFirst Floor LandingAccess to roof space, single panel radiator, 2 pendent ceiling lights, doors to all first floor roomsBedroom One12' 4'' max chimney recess x 11' 0'' (3.76m x 3.35m)Front facing, single panel radiator, pendent ceiling lightBedroom Two12' 2'' x 8' 10'' max chimney recess (3.71m x 2.69m)Rear facing, double panel radiator, pendent ceiling light, overstairs cupboardBedroom Three9' 9'' x 6' 1'' (2.97m x 1.85m)Rear facing, double panel radiator, pendent ceiling light, cupboard containing the boilerFront GardenTo the front is a gated foregarden leading to the propertyParking & Rear GardenVia an access road a few properties along is access to the parking area immediately behind the house. A gate then leads to the garden.Holding Deposit & FeesHolding Deposit of one week's rent. This is to reserve a property. Please Note: This will be withheld if any relevant person (including any guarantor(s)) withdraw from the tenancy, fail a Right- to-Rent check, provide materially significant false or misleading information, or fail to sign their tenancy agreement (and / or Deed of Guarantee) within 15 calendar days (or other Deadline for Agreement as mutually agreed in writing).Security Deposit - Five weeks' rent: This covers damages or defaults on the part of the tenant during the tenancy. Unpaid Rent - Interest at 3% above the Bank of England Base Rate from Rent Due Date until paid in order to pursue non-payment of rent. Please Note: This will not be levied until the rent is more than 14 days in arrears.Lost Key(s) or other Security Device(s): Tenants are liable to the actual cost of replacing any lost key(s) or other security device(s). If the loss results in locks needing to be changed, the actual costs of a locksmith,...BrochuresFull Details
Location
Address
Penncricket Lane, Oldbury
City
Penncricket Lane
Features and Finishes
WELL PRESENTED & UNFURNISHED HOME, AVAILABLE EARLY FEBRUARY, PARKING TO REAR, 2 RECEPTION ROOMS & MODERN KITCHEN, 3 BEDROOMS UPSTAIRS, MODERN BATHROOM DOWNSTSAIRS, REFURBISHED IN 2020, GAS CENTRAL HEATING & UPVC DOUBLE GLAZING, NO SMOKERS OR PETS. SUBJECT TO HOLDING DEPOSIT - SEE OUR WEBSITE FOR MORE DETAILS., COUNCIL TAX BAND: A - EPC RATING: E
Legal Notice
Our comprehensive database is populated by our meticulous research and analysis of public data. MirrorRealEstate strives for accuracy and we make every effort to verify the information. However, MirrorRealEstate is not liable for the use or misuse of the site's information. The information displayed on MirrorRealEstate.com is for reference only.
