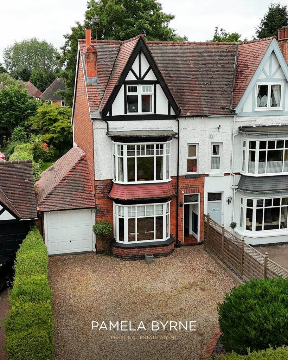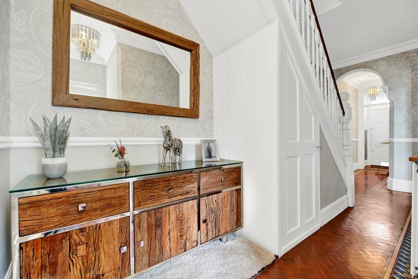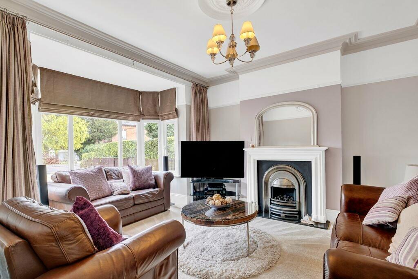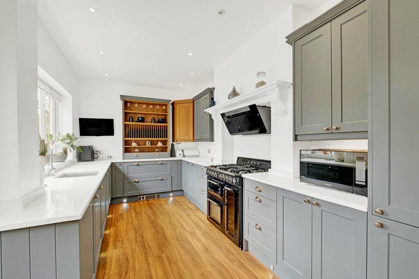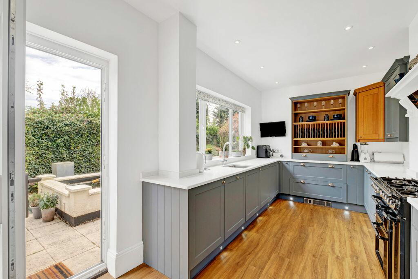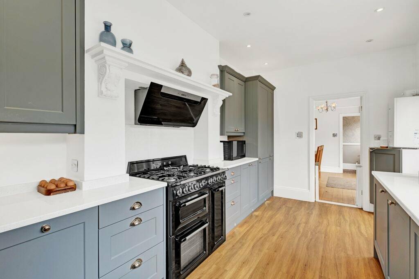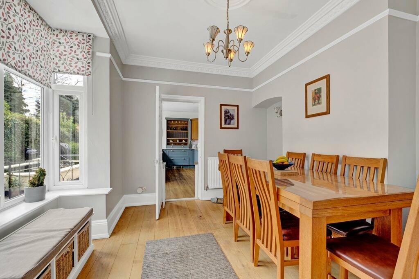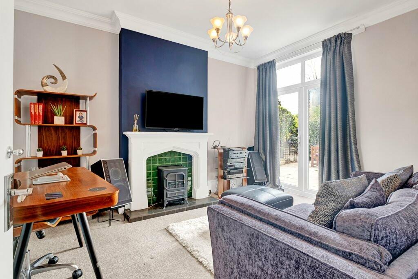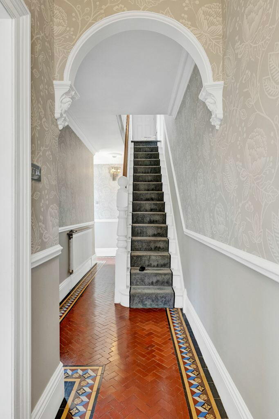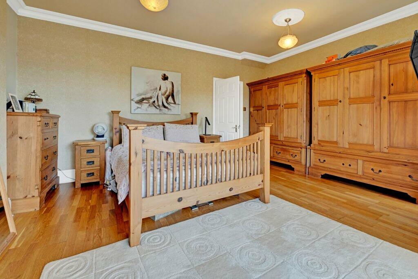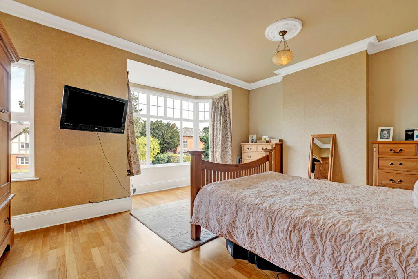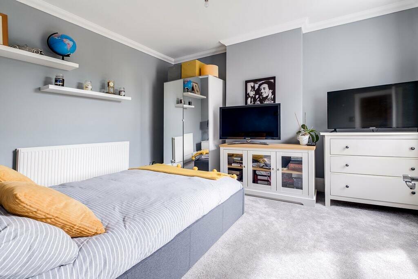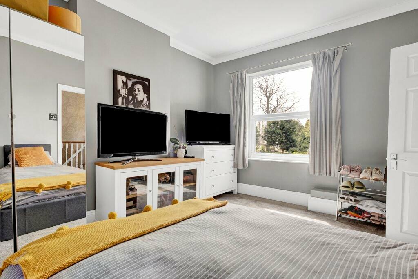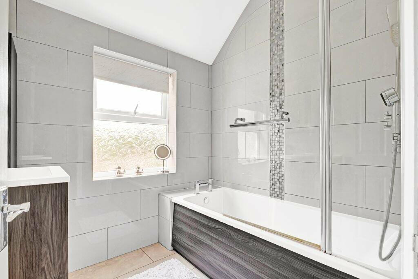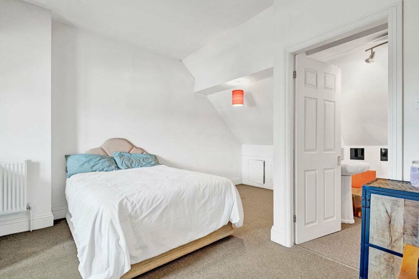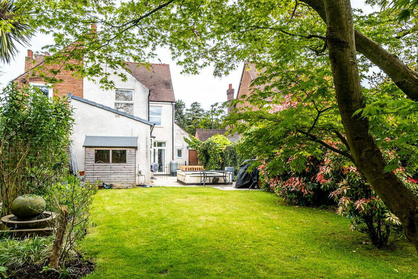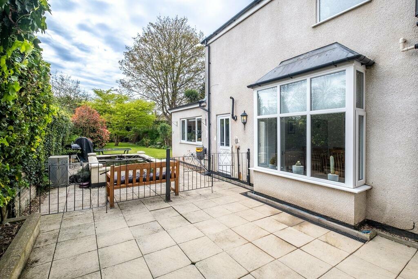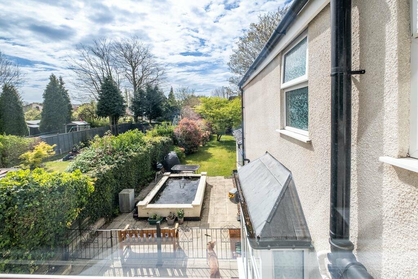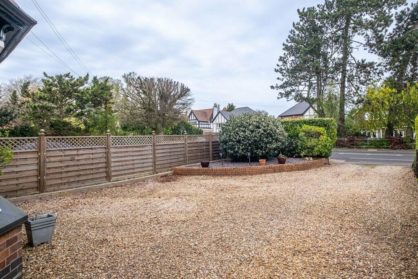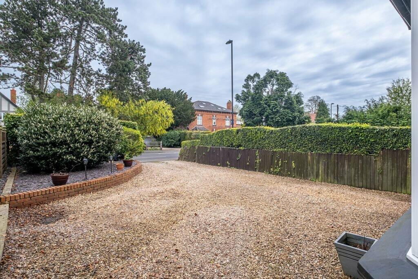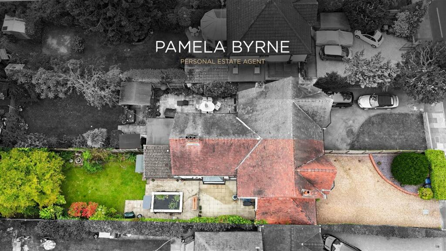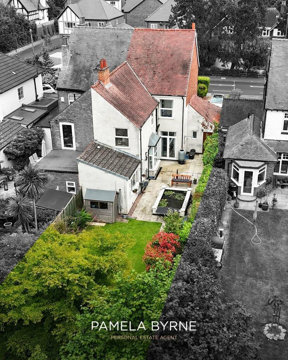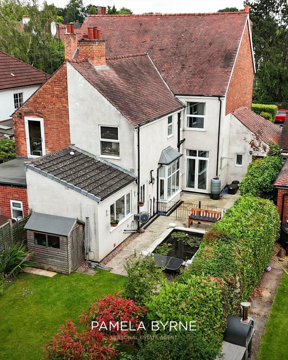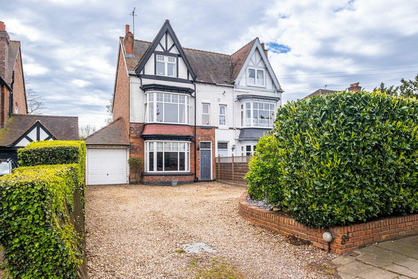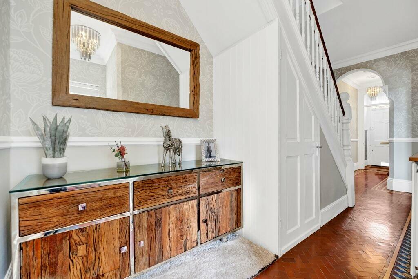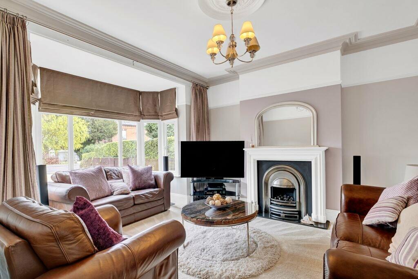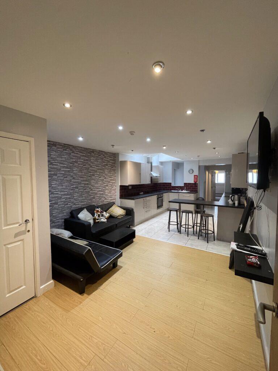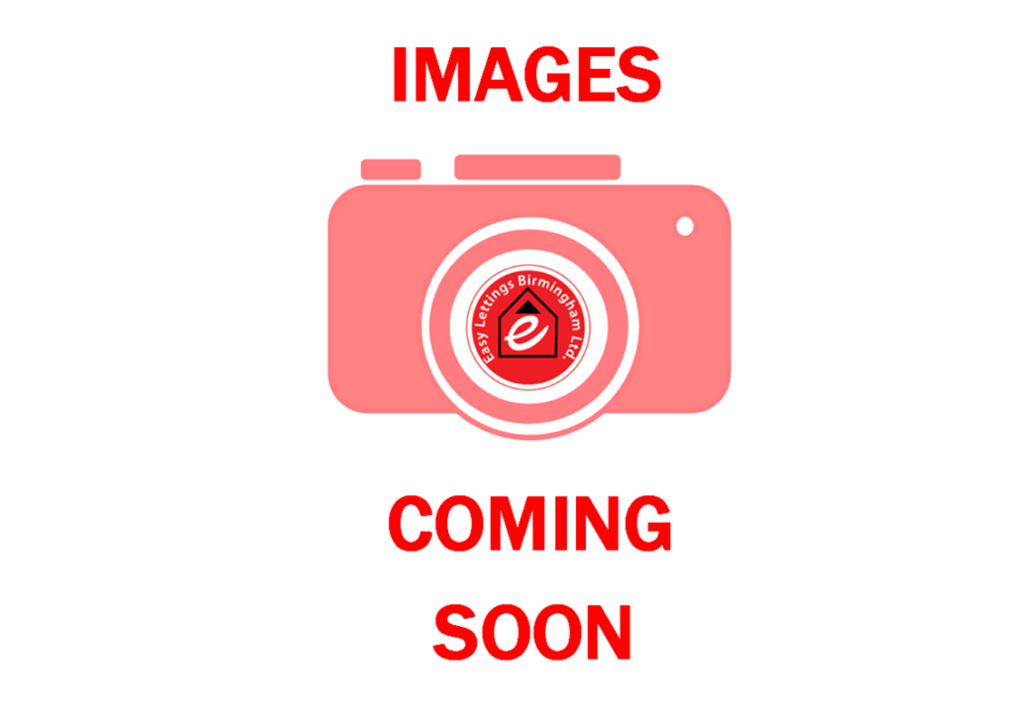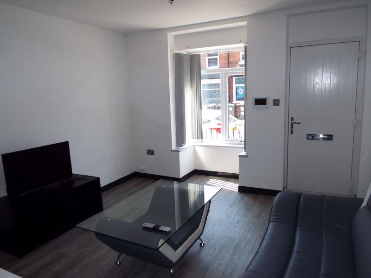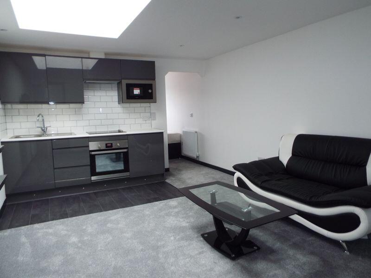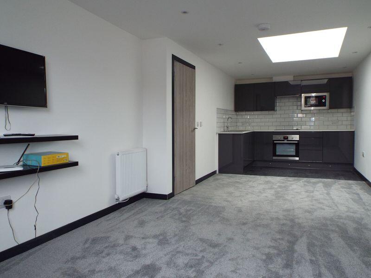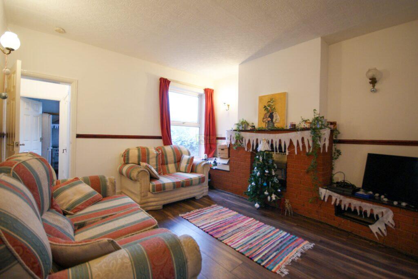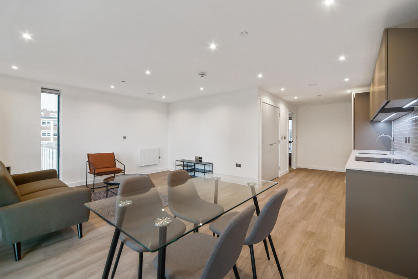Penns Lane, Sutton Coldfield, B72 1BL
Property Details
Bedrooms
4
Bathrooms
2
Property Type
Semi-Detached
Description
Property Details: • Type: Semi-Detached • Tenure: N/A • Floor Area: N/A
Key Features: • PB0661 • Edwardian Period four double bedroom family home • Ample off road parking to the front plus a large garage • Two large attractive reception rooms with high ceilings • A light and airy breakfast room opening into the newly appointed fitted kitchen • Main bathroom and separate WC • To the second floor there is a large double guest bedroom with en-suite facilities • Easy commute to Birmingham Airport, motorway networks and Birmingham City Centre • Great access to Wylde Green Shops, Schooling and Wylde Green train station • Good size south westerly facing mature garden to the rear with carp pool and rear access to garage
Location: • Nearest Station: N/A • Distance to Station: N/A
Agent Information: • Address: 1 Northumberland Avenue, Trafalgar Square, London, WC2N 5BW
Full Description: PB0661: A truly wonderful Edwardian four double bedroom family home, with many original features, is located within walking distance of Wylde Green. This superb property set back from the road, has off-road parking for numerous vehicles and a side garage. The accommodation is accessed via the grand vestibule and opens into the elegant reception hall with its original Minton polished tiled flooring. There are two spacious stylish reception rooms and a breakfast room leading into the newly fitted, well-appointed kitchen. To the first floor, there are three double bedrooms, main bathroom and a separate WC. To the second floor, there is a further double guest bedroom complete with an en-suite shower room. Outside to the rear there is a south westerly facing, mature garden with decorative borders, a spacious patio seating area and raised carp pool. Ground Floor AccommodationVestibule - 1.07m x 1.04m (3'6" x 3'5")Elegant Reception Hall - 7.82m x 2.87m max (25'8" x 9'5" max)A light reception hall with original Minton flooring, provides access to the main reception rooms and the breakfast kitchen. A staircase leads to the first floor accommodation.Lounge - 4.8m into the bay x 3.91m (15'9" into the bay x 12'10")An elegant room with high ceilings and a large bay window. An ideal space to relax and unwind in this informal lounge overlooking the front elevation.Family Room - 4.22m x 3.33m (13'10" x 10'11")This delightful, spacious room offers fabulous views of the well-maintained rear garden, and access to the rear patio. Breakfast Room - 3.71m x 3.33m into the bay window (12'2" x 10'11" into the bay window)A light and airy reception area, currently used as a breakfast room, has a large square bay window. A door opens into the newly appointed fitted kitchen.Well Appointed Fitted Kitchen - 5.38m x 2.72m max (17'8" x 8'11"max )Recently fitted to a high specification, this beautiful, spacious kitchen offers a range of built-in appliances, wall-mounted display units and decorative low-level lighting. First Floor AccommodationLandingBedroom One - 5.18m x 4.65m into the bay window (17'0" x 15'3" into the bay window)Bedroom 1, overlooking the front elevation, has a large bay window and an additional second window, There is ample space to add wardrobes and an en-suite to this roomBedroom Two - 4.06m x 3.33m (13'4" x 10'11")A further double bedroom overlooking the rear garden.Bedroom Three - 3.38m x 2.87m (11'1" x 9'5")This double bedroom is currently used as a working office and has a pleasant view of the rear gardens. Main Bathroom - 2.08m x 1.91m (6'10" x 6'3")With a window overlooking the side-elevation, there is a lovely panelled bath with a shower over and a hand wash-basin.Separate WC - 1.07m x 0.89m (3'6" x 2'11")Second Floor AccommodationLandingProvides access to the 2nd floor, guest en-suite double bedroom.Guest Bedroom - 5.69m max x 4.19m max (18'8"max x 13'9"max)This super, large double-bedroom, with en-suite shower room, has a dormer window overlooking the front elevation. There is access to useful eaves storage. En-suite Shower Room - 2.03m x 1.75m (6'8" x 5'9")With a shower cubicle, WC and a hand wash-basin.Outside The property benefits from space for off-road parking for several vehicles at the front, and a well-maintained, established, private garden with patio and raised carp pool to the rear.Garage - 5.69m x 2.51m (18'8" x 8'3")Situated at the side of the house, the garage (which would make a great workshop) also provides access to the rear garden.
Location
Address
Penns Lane, Sutton Coldfield, B72 1BL
City
Birmingham
Features and Finishes
PB0661, Edwardian Period four double bedroom family home, Ample off road parking to the front plus a large garage, Two large attractive reception rooms with high ceilings, A light and airy breakfast room opening into the newly appointed fitted kitchen, Main bathroom and separate WC, To the second floor there is a large double guest bedroom with en-suite facilities, Easy commute to Birmingham Airport, motorway networks and Birmingham City Centre, Great access to Wylde Green Shops, Schooling and Wylde Green train station, Good size south westerly facing mature garden to the rear with carp pool and rear access to garage
Legal Notice
Our comprehensive database is populated by our meticulous research and analysis of public data. MirrorRealEstate strives for accuracy and we make every effort to verify the information. However, MirrorRealEstate is not liable for the use or misuse of the site's information. The information displayed on MirrorRealEstate.com is for reference only.
