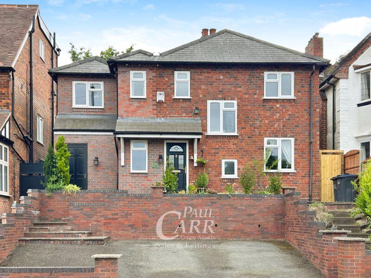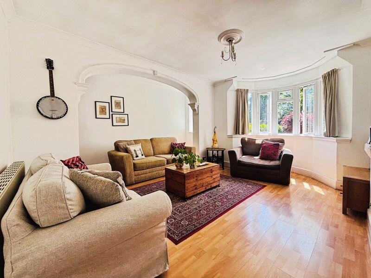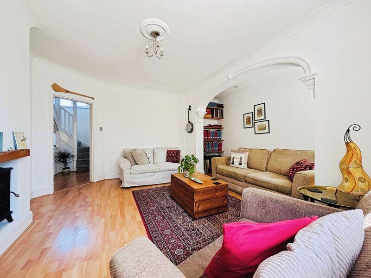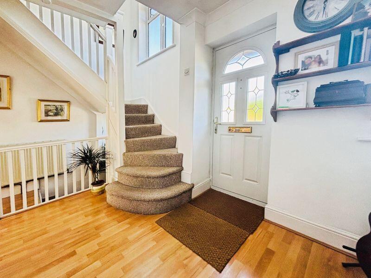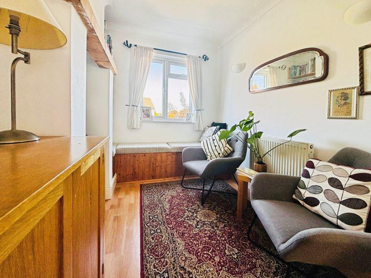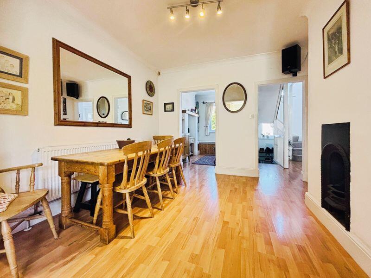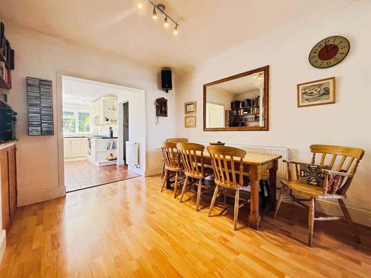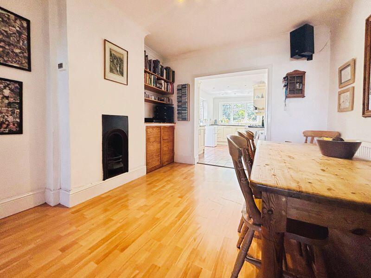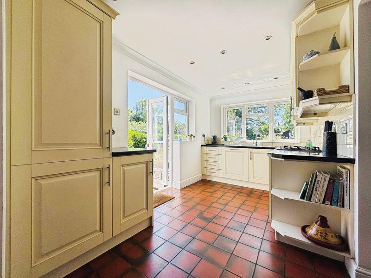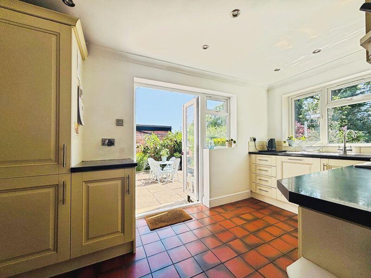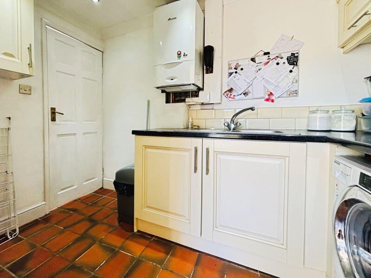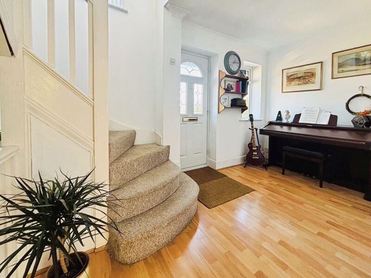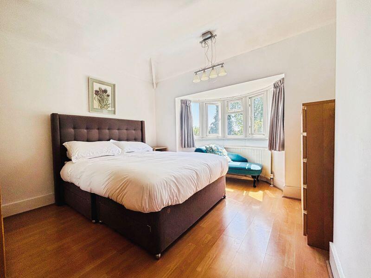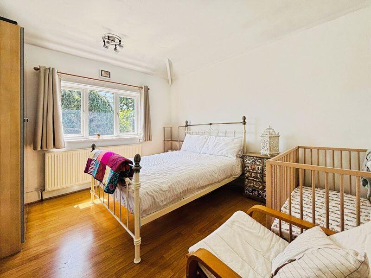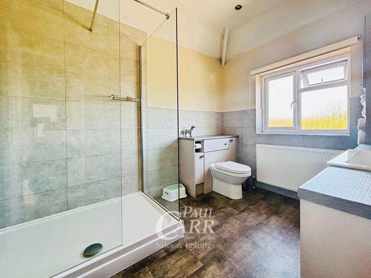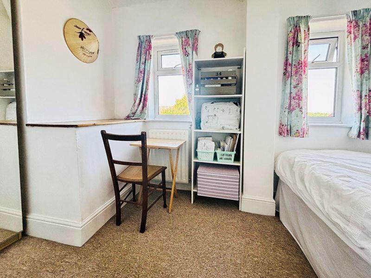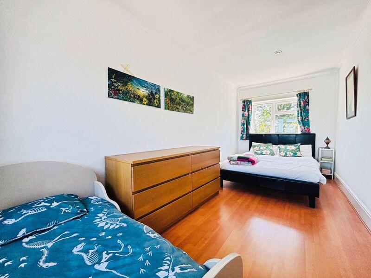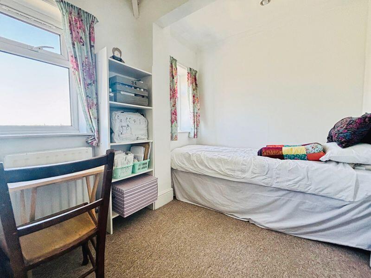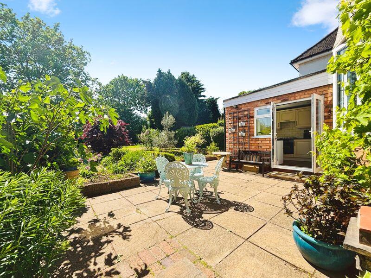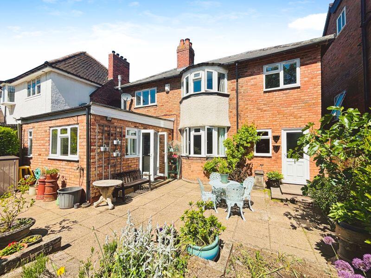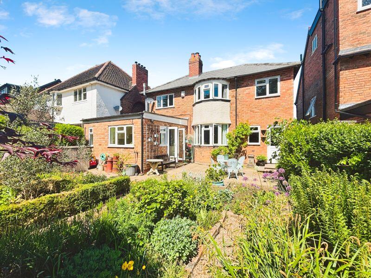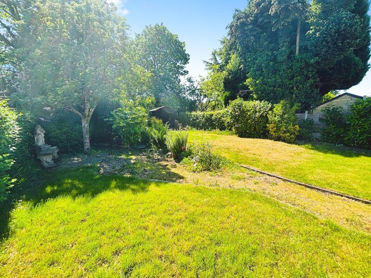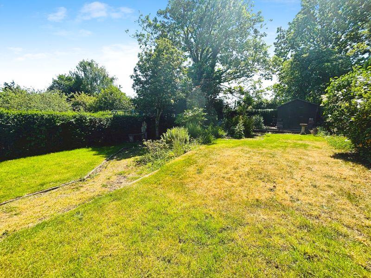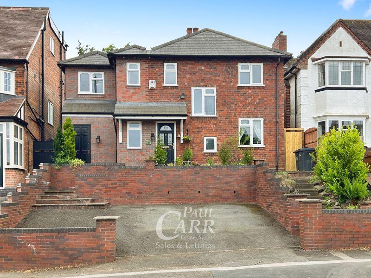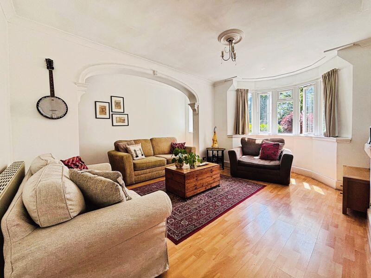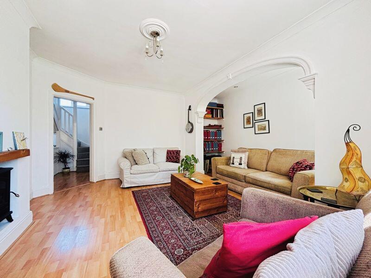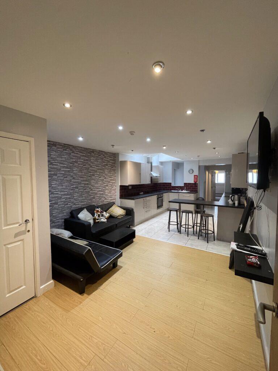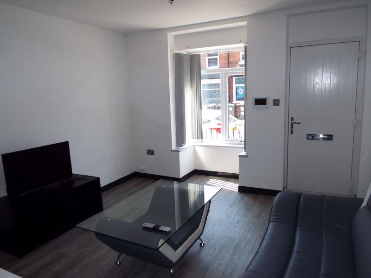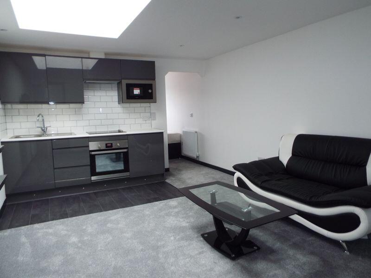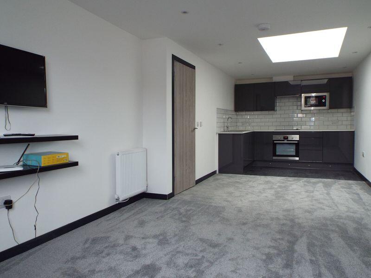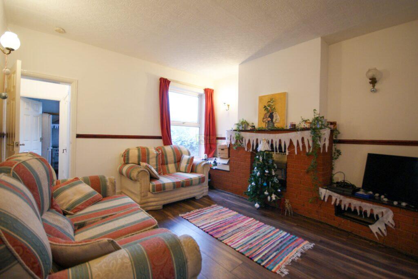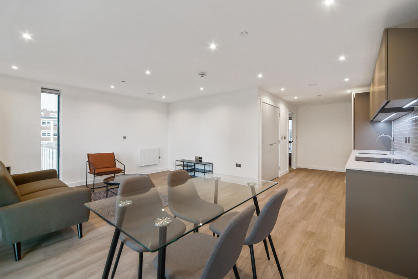Penns Lane, Sutton Coldfield, B72 1BP
Property Details
Bedrooms
4
Bathrooms
1
Property Type
Detached
Description
Property Details: • Type: Detached • Tenure: Freehold • Floor Area: N/A
Key Features: • A SUBSTANTIAL DETACHED RESIDENCE • OCCUPYING A WONDERFUL ELEVATED LOCATION • LARGE FEATURE ENTRANCE HALL • EXTENDED FAMILY LOUNGE WITH GARDEN VIEWS • DINING ROOM AND STUDY/SNUG • FITTED KITCHEN WITH MATCHING UTILITY • FOUR EXCELLENT BEDROOMS • RE-FITTED FAMILY SHOWER ROOM • FORE GARDEN OFFERING MULTIPLE PARKING SPACE • BEAUTIFUL LARGE ENGLISH THEMED REAR GARDEN
Location: • Nearest Station: N/A • Distance to Station: N/A
Agent Information: • Address: 32 Walmley Road, Walmley, Sutton Coldfield, B76 1QN
Full Description: We are delighted to present to the market this outstanding detached residence occupying a superb elevated position.
The property is set in a location that boasts easy access to public transport links, nearby schools, local amenities and picturesque walking routes at Newhall Valley. The interiors do not disappoint and include a large feature hallway, extended rear lounge with garden views, dining room with a study/snug to the front and open access to a fitted kitchen leading to a matching utility room and guests cloakroom.
To the first floor are four excellent bedroom and a re-fitted modern shower room. Outside is a superb fore garden offering multiple parking space and to the rear is a large English themed rear garden with patio that is ideal for alfresco dining and relaxing, generous lawn and an array of flowering and verdant flower beds and borders.
Viewing is essential to appreciate all that this house has to offer, you will not be disappointed.HallwayLounge16' 10'' x 14' 2'' (5.13m x 4.31m)Snug9' 10'' x 7' 6'' (2.99m x 2.28m)Dining Room11' 5'' x 10' 10'' (3.48m x 3.30m)Kitchen13' 10'' x 7' 5'' (4.21m x 2.26m)Utility9' 8'' x 5' 1'' (2.94m x 1.55m)W.C5' 1'' x 2' 9'' (1.55m x 0.84m)LandingBedroom 111' 7'' x 11' 5'' (3.53m x 3.48m)Bedroom 211' 5'' x 10' 10'' (3.48m x 3.30m)Shower Room9' 10'' x 7' 6'' (2.99m x 2.28m)Bedroom 316' 7'' x 6' 10'' (5.05m x 2.08m)Bedroom 411' 6'' x 6' 8'' (3.50m x 2.03m)BrochuresProperty BrochureFull Details
Location
Address
Penns Lane, Sutton Coldfield, B72 1BP
City
Birmingham
Features and Finishes
A SUBSTANTIAL DETACHED RESIDENCE, OCCUPYING A WONDERFUL ELEVATED LOCATION, LARGE FEATURE ENTRANCE HALL, EXTENDED FAMILY LOUNGE WITH GARDEN VIEWS, DINING ROOM AND STUDY/SNUG, FITTED KITCHEN WITH MATCHING UTILITY, FOUR EXCELLENT BEDROOMS, RE-FITTED FAMILY SHOWER ROOM, FORE GARDEN OFFERING MULTIPLE PARKING SPACE, BEAUTIFUL LARGE ENGLISH THEMED REAR GARDEN
Legal Notice
Our comprehensive database is populated by our meticulous research and analysis of public data. MirrorRealEstate strives for accuracy and we make every effort to verify the information. However, MirrorRealEstate is not liable for the use or misuse of the site's information. The information displayed on MirrorRealEstate.com is for reference only.
