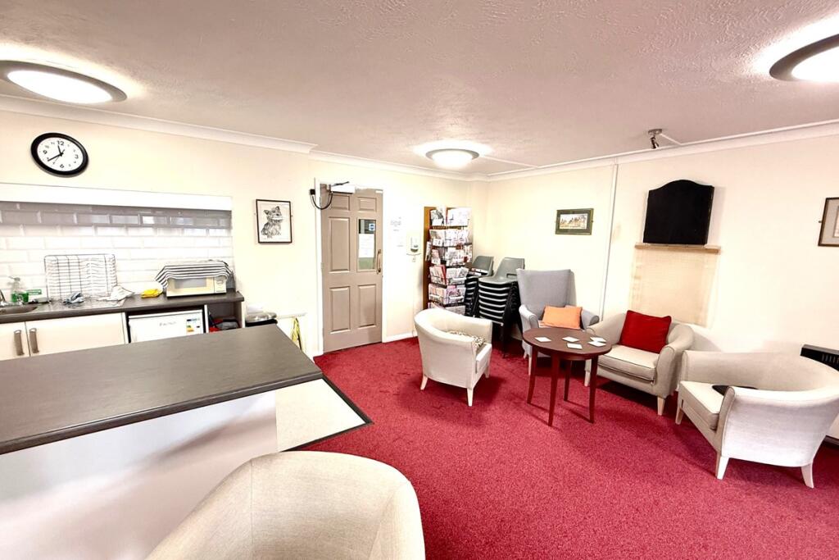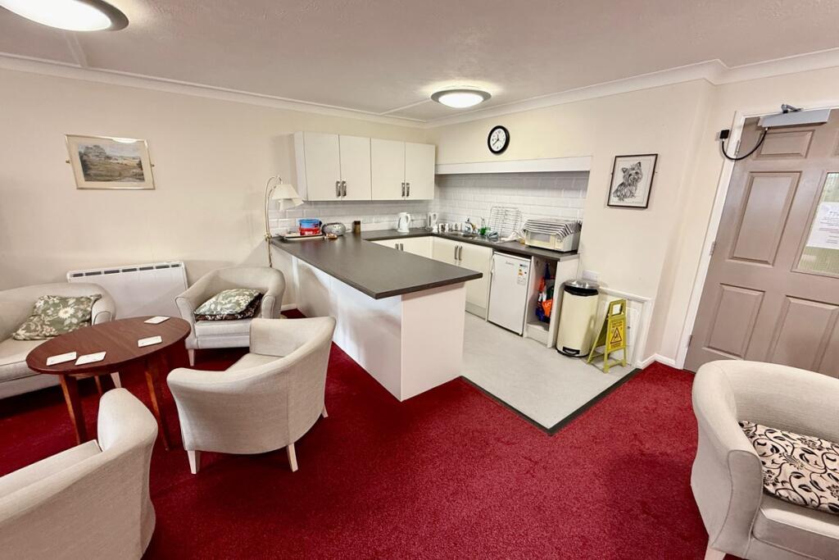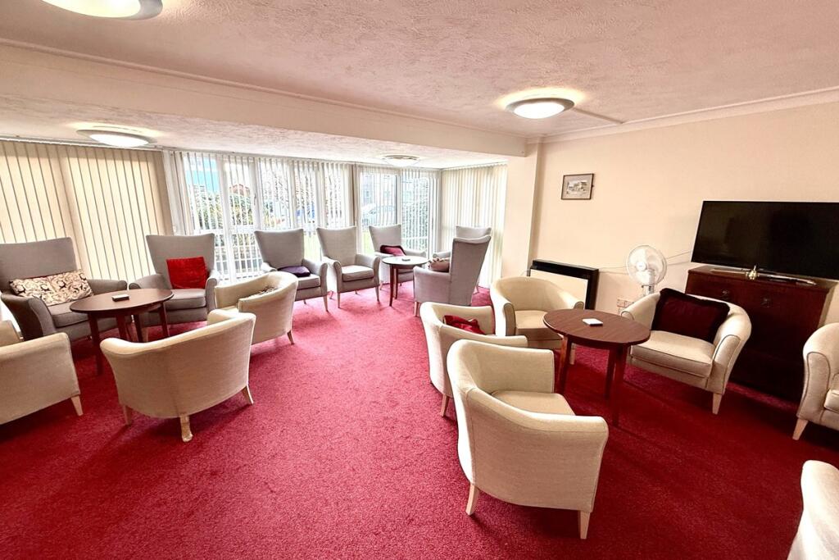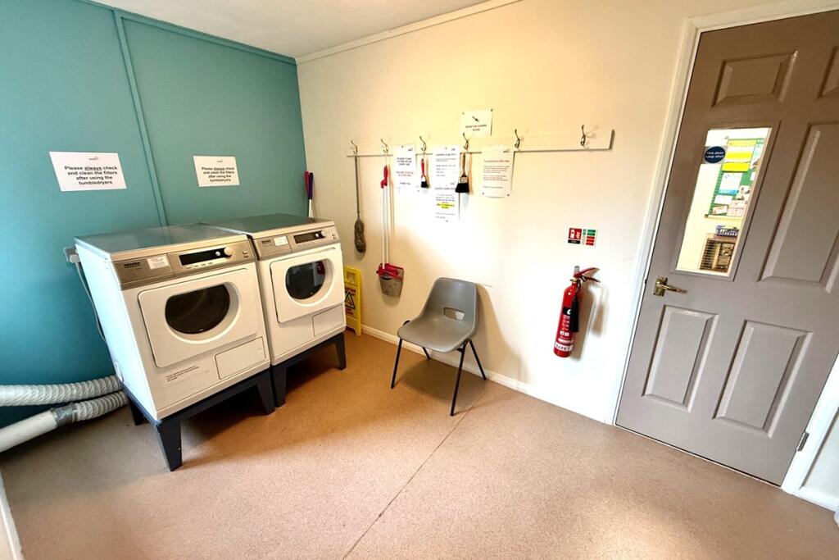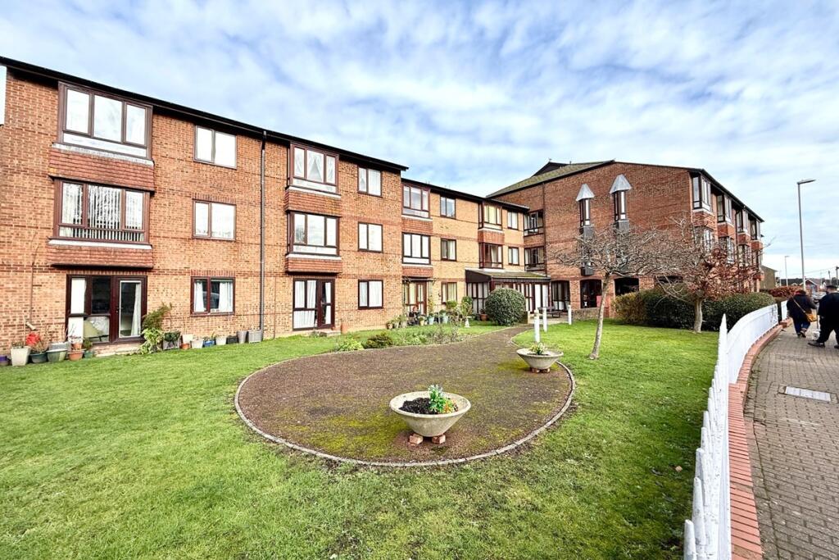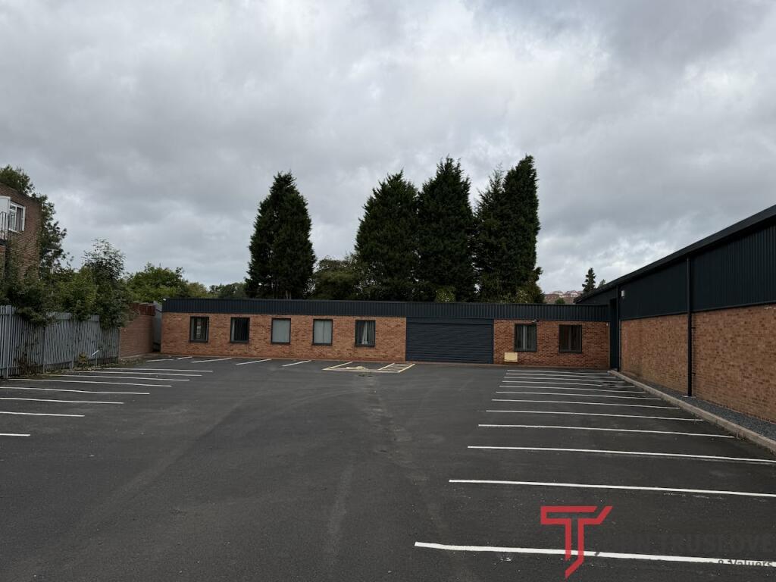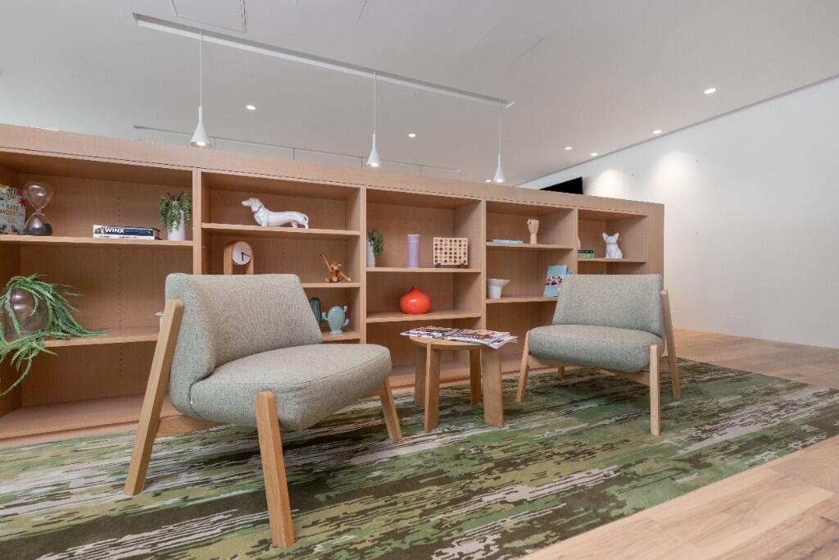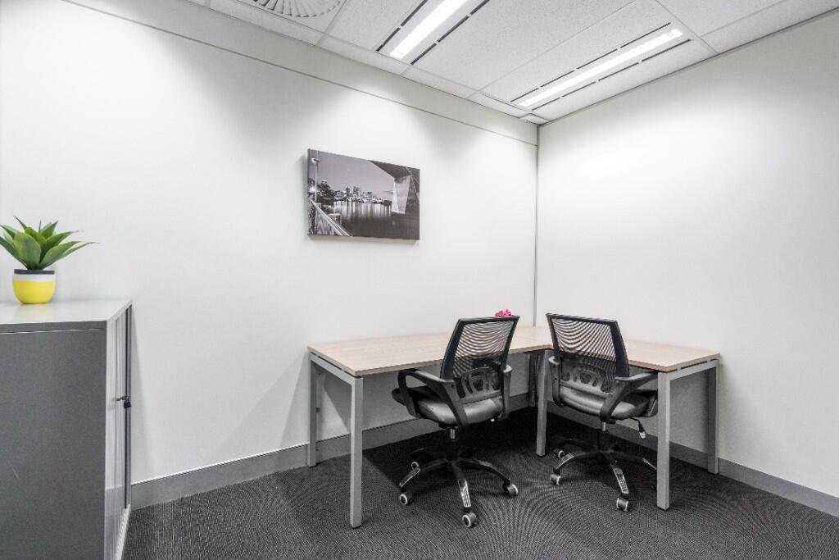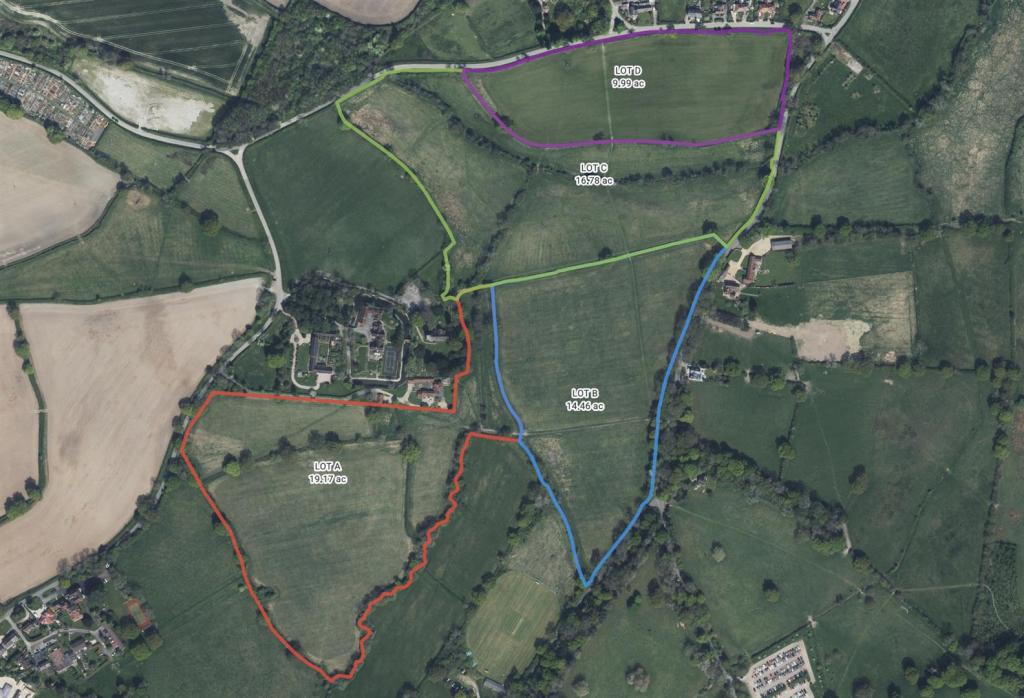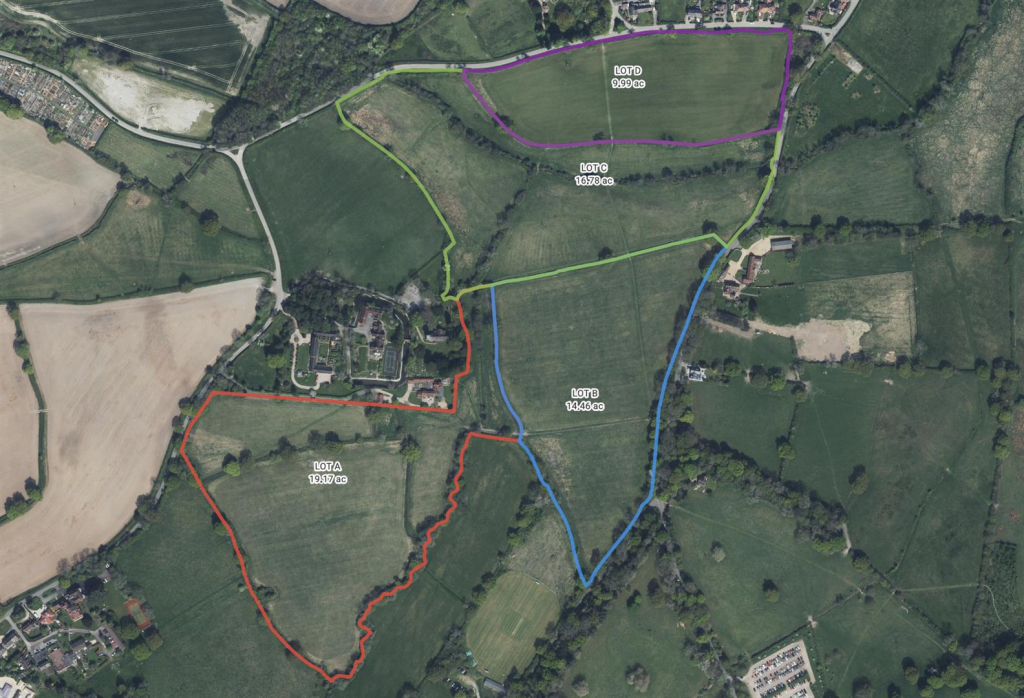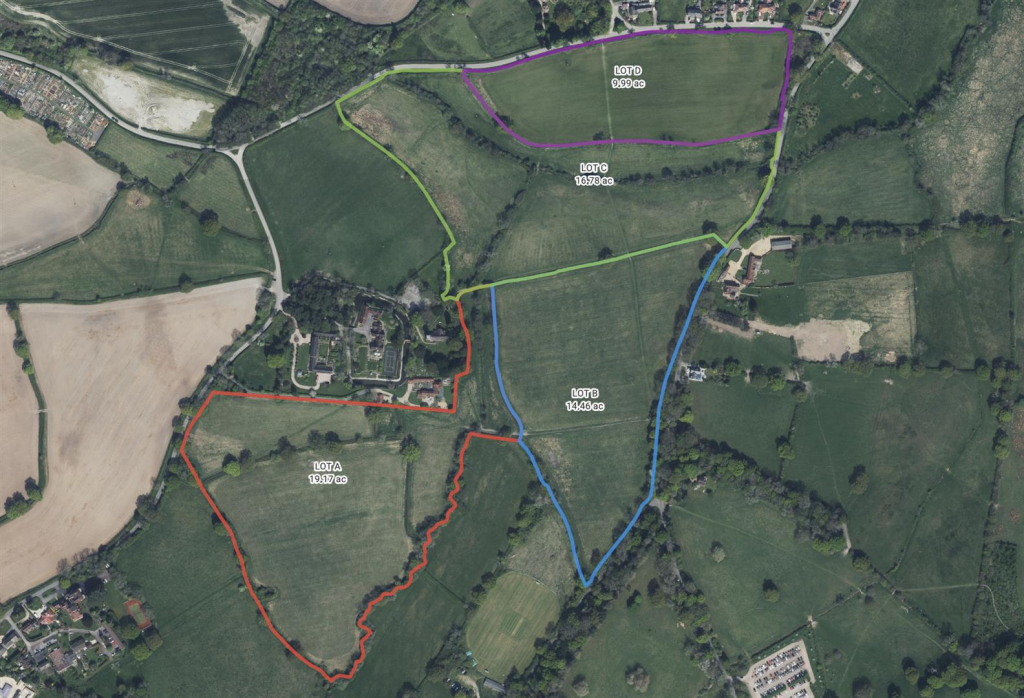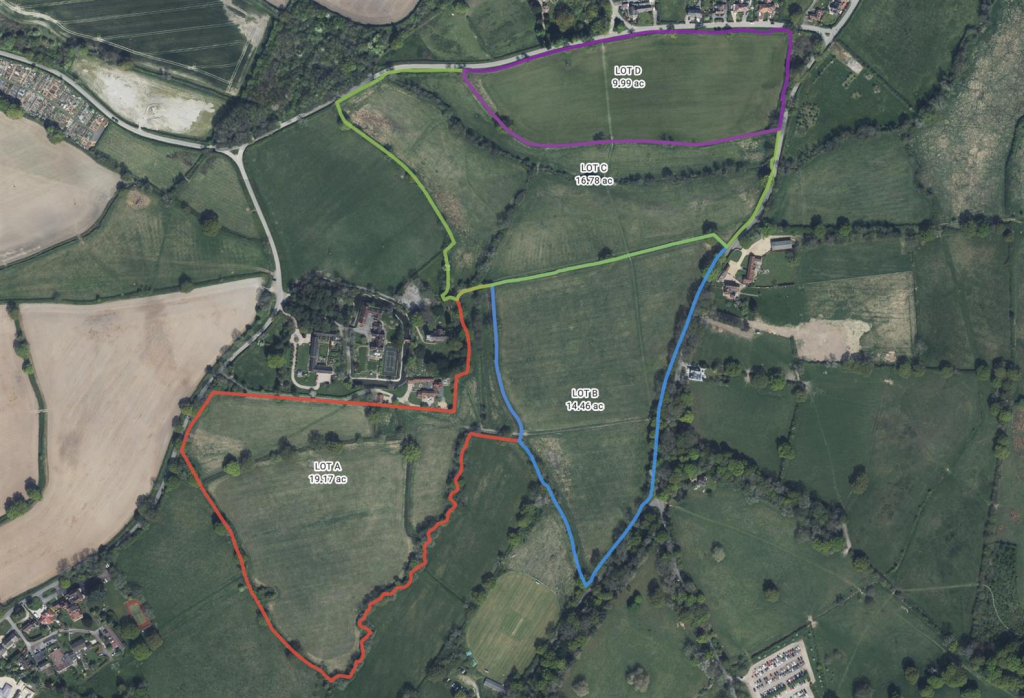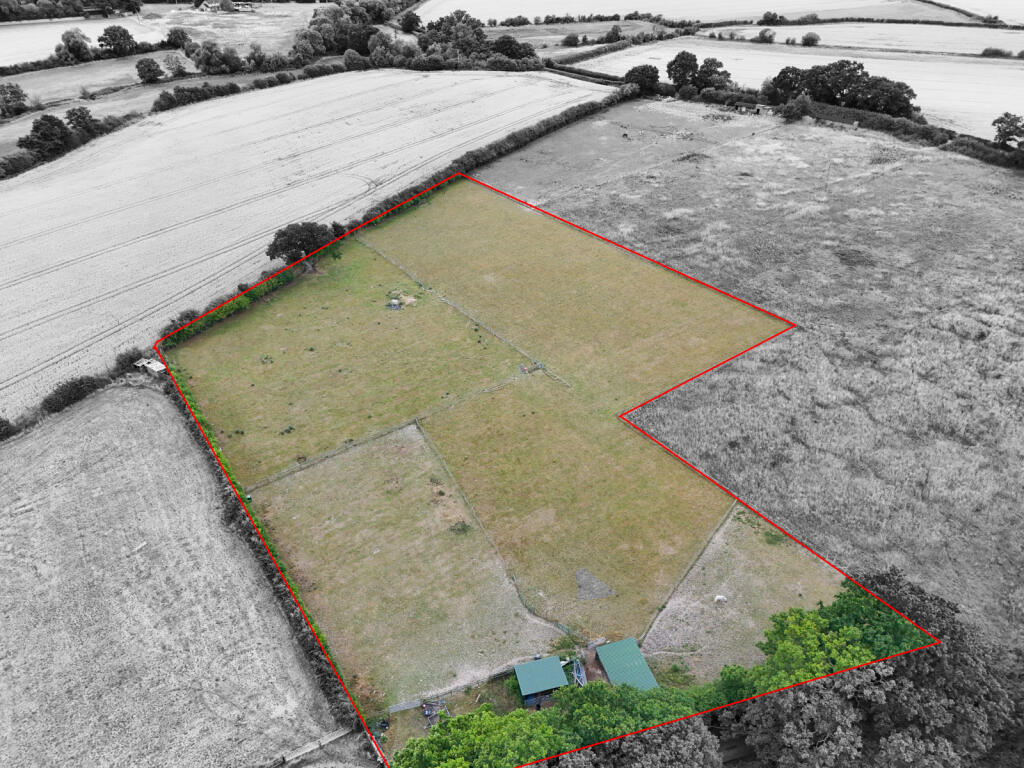Penrith Court, Broadwater Street East, Worthing, West Sussex, BN14 9AN
Property Details
Bedrooms
2
Bathrooms
1
Property Type
Retirement Property
Description
Property Details: • Type: Retirement Property • Tenure: N/A • Floor Area: N/A
Key Features: • Two Double Bedrooms • 17'10" South Facing Lounge • Modern Fitted Kitchen • Modern Wet Room • Communal Lounge/kitchen & Laundry • Communal Gardens • Allocated Parking Space • No Ongoing Chain
Location: • Nearest Station: N/A • Distance to Station: N/A
Agent Information: • Address: 4 Selden Parade, Salvington Road, Worthing, BN13 2HL
Full Description: Ian Watkins Estate Agents are pleased to offer for sale this spacious two bedroom first floor retirement property in the popular location in Broadwater, close to local shops. The property features South facing lounge, modern fitted kitchen and wet room. Outside there are communal gardens and an allocated parking space. Further features include communal lounge/kitchen and laundry room and no ongoing chain. Viewing recommended.
* Two Double Bedrooms * 17'10" South Facing Lounge * Modern Fitted Kitchen * Modern Wet Room * Communal Lounge/kitchen & Laundry * Communal Gardens * Allocated Parking Space * No Ongoing Chain
Accommodation comprises:
* COMMUNAL ENTRANCE Stairs and lift to the first floor.
* FRONT DOOR WITH SPYHOLE TO -
* ENTRANCE HALL With built-in storage cupboard with hanging rail and shelving, textured ceiling, double glazed window, walk-in storage cupboard with shelving, linen cupboard with 15 litre tank for hot water light and shelving.
* SOUTH FACING LOUNGE: 5.44m x 3.18m (17' 10" x 10' 5") Double glazed bay window, electric heater, coved and textured ceiling, emergency pull cord, wall mounted entry phone, opening to -
* MODERN FITTED KITCHEN: 2.39m x 2.11m (7' 10" x 6' 11") Excellent range of modern units comprising inset 1 1/2 bowl sink unit with mixer tap and cupboard under, roll top work surface either side with excellent range of cupboards and drawers under and eye level cupboards over, Hotpoint oven with 4-ring hob and concealed extractor over, integrated dishwasher, space for tall fridge/freezer, space and plumbing for washing machine, part tiled walls, textured ceiling.
* BEDROOM ONE: 4.39m x 2.69m (14' 5" x 8' 10") Measurements include the range of fitted wardrobes. Double glazed window, textured ceiling, emergency pull cord.
* BEDROOM TWO: 4.8m x 2.21m (15' 9" x 7' 3") Measurements include fitted wardrobes. Double aspect with double glazed windows, emergency pull cord, coved and textured ceiling.
* WET ROOM Mira shower unit with shower curtain and screen, comfort height WC, wash hand basin with cupboards under and mirrored medicine cabinet over, extractor, wall mounted electric fan heater, textured ceiling, part tiled walls, emergency pull cord, heated towel rail.
* COMMUNAL FACILITIES There is a spacious communal lounge/kitchen and a laundry room.
* OUTSIDE
* ALLOCATED PARKING SPACE
* COMMUNAL GARDENS SURROUND THE PROPERTY With drying area
This property is sold on a leasehold basis. The lease length is years.BrochuresPenrith Court Broadw
Location
Address
Penrith Court, Broadwater Street East, Worthing, West Sussex, BN14 9AN
City
West Sussex
Features and Finishes
Two Double Bedrooms, 17'10" South Facing Lounge, Modern Fitted Kitchen, Modern Wet Room, Communal Lounge/kitchen & Laundry, Communal Gardens, Allocated Parking Space, No Ongoing Chain
Legal Notice
Our comprehensive database is populated by our meticulous research and analysis of public data. MirrorRealEstate strives for accuracy and we make every effort to verify the information. However, MirrorRealEstate is not liable for the use or misuse of the site's information. The information displayed on MirrorRealEstate.com is for reference only.








