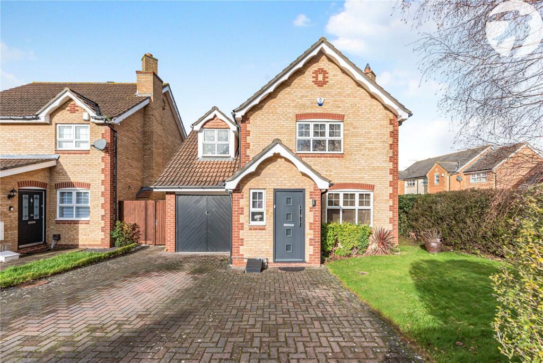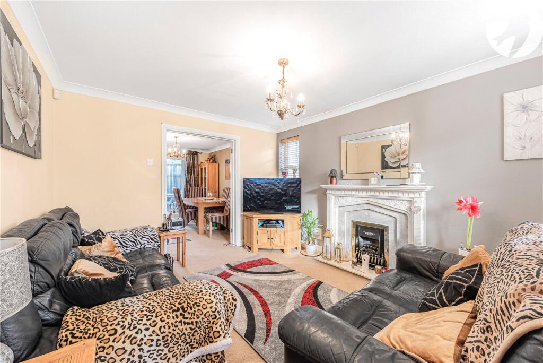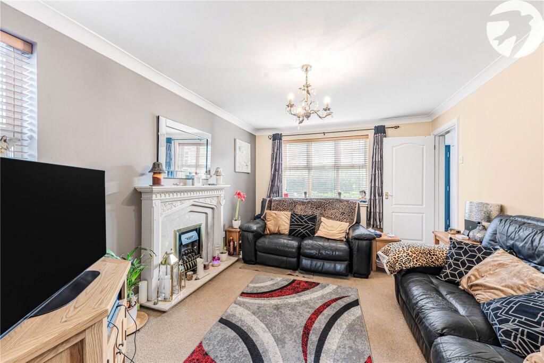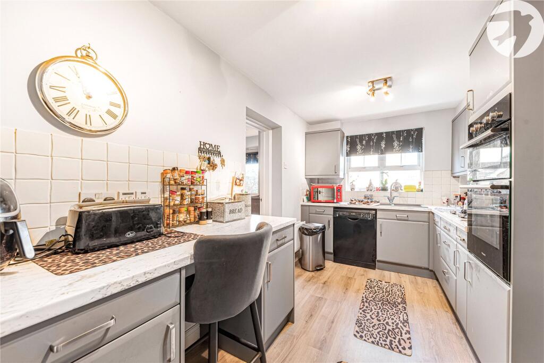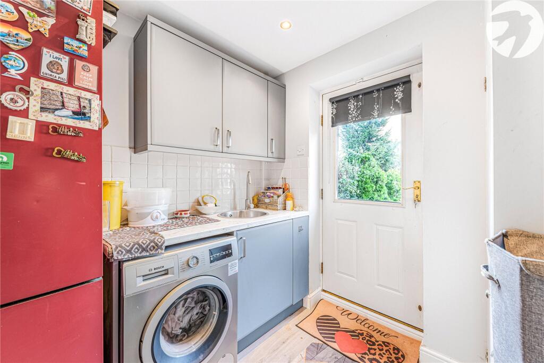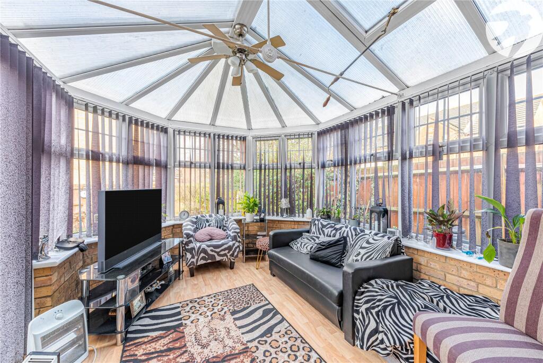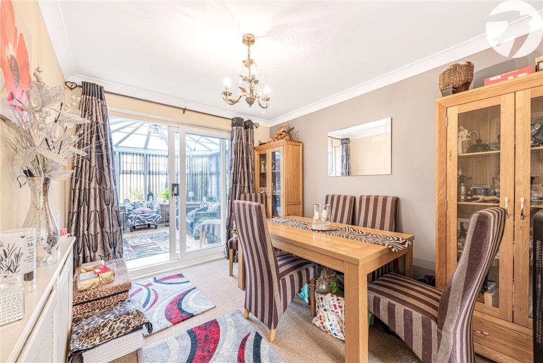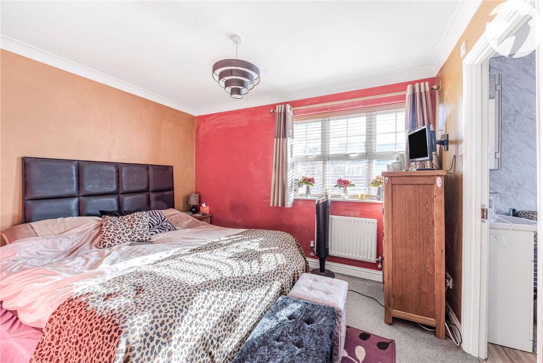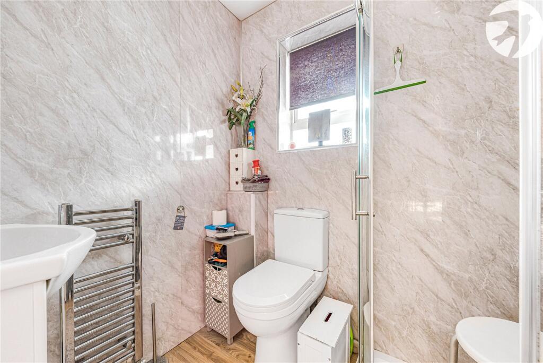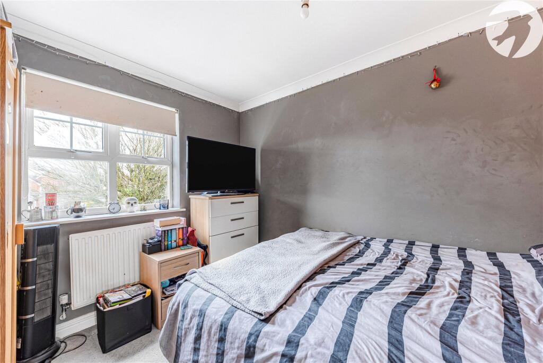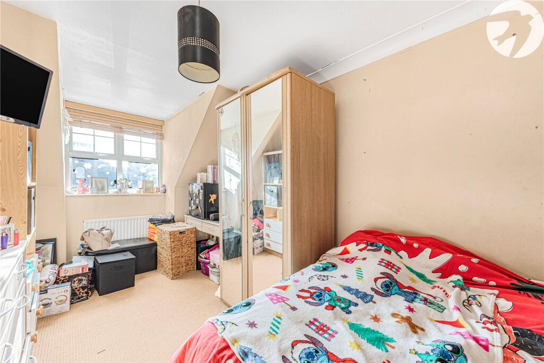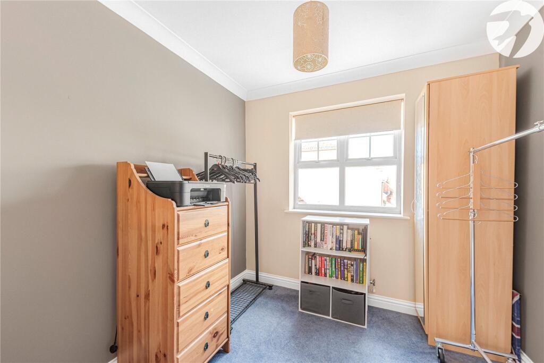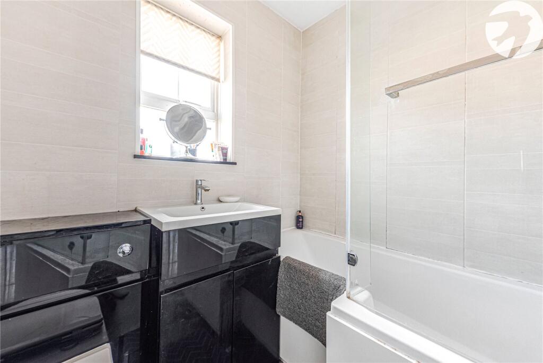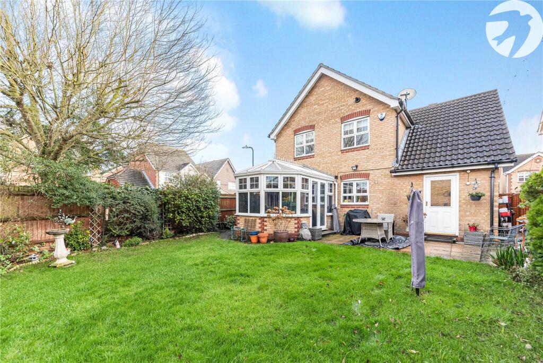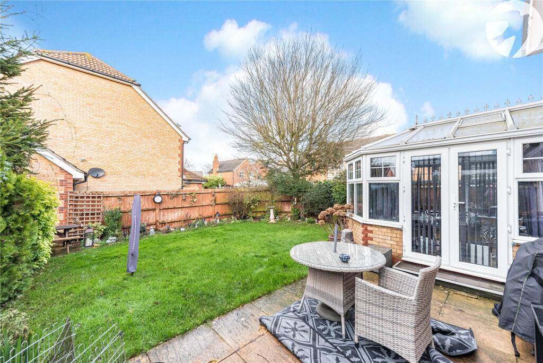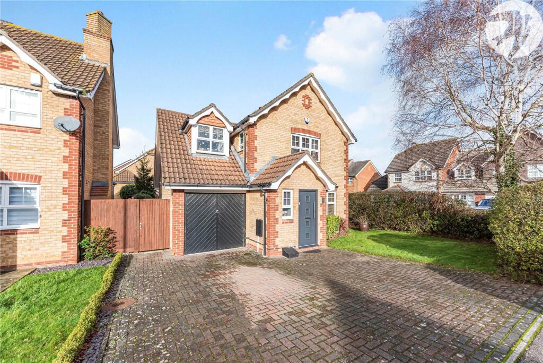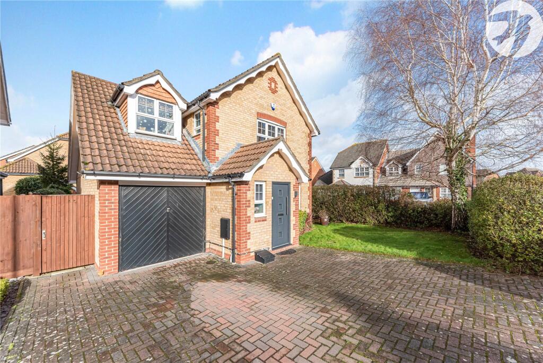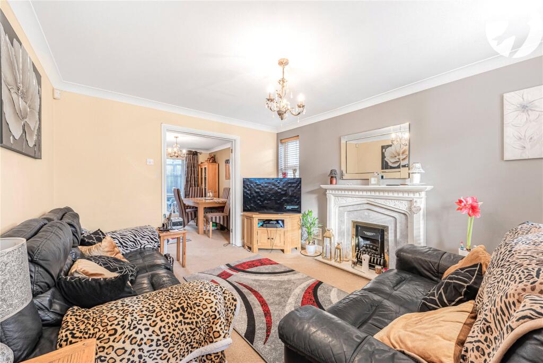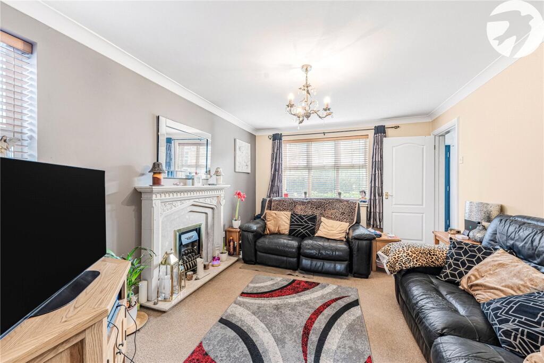Pentstemon Drive, Swanscombe, Kent, DA10
Property Details
Bedrooms
4
Bathrooms
2
Property Type
Detached
Description
Property Details: • Type: Detached • Tenure: N/A • Floor Area: N/A
Key Features: • Detached Family Home • Four Bedrooms • Utility Room • Conservatory • Ensuite to Master Bedroom • Garage & Ample Off Street Parking • Integral Garage
Location: • Nearest Station: N/A • Distance to Station: N/A
Agent Information: • Address: 39 High Street Swanscombe DA10 0AG
Full Description: Located in the sought-after Neptune Park Development is this modern four-bedroom detached family home, offering a perfect blend of comfort and style. Boasting four well-appointed bedrooms, this property is ideal for families looking for a spacious and versatile living space.Beyond the welcoming entrance hall lies a well-appointed interior featuring a cloakroom WC, a cosy living room, an elegant dining room, conservatory and a kitchen with an adjacent utility room. The first floor has four bedrooms, including an ensuite shower room in the main bedroom, complemented by a family bathroom.Additional benefits include an integral garage and off-street parking.The property is perfectly situated for convenience, with access to a variety of amenities, making it an idea choice for families and commuters. Residents can enjoy Broomfield Park, Craylands Primary School, Bluewater Shopping Centre, and easy access into London with Swanscombe Station in walk-able distance!ExteriorRear Garden: Approximately 40ft. Patio area. Lawn. Outside lighting. Flower beds. Outside tap. Power sockets. Garage: 19'0 x 8'0 - Up and over door. Power and light.Parking: Block paved driveway with off-street parking for 2 cars with potential for 4.Key TermsDartford Borough Council - Tax Band ETotal floor area: 120 sq. metresEntrance Hall:Composite front door. Double glazed window to side. Under stairs storage cupboard. Laminate flooring. Stairs to first floor.Cloakroom:6' 3" x 2' 5" (1.9m x 0.74m)Frosted double glazed window to front. Low level WC. Vanity wash hand basin. Heated towel rail. Part tiled walls. Tiled flooring.Lounge:13' 10" x 10' 10" (4.22m x 3.3m)Double glazed window to front and side. Feature fireplace. Radiator with decorative cover. Carpet. French doors to:Dining Room:11' 9" x 8' 8" (3.58m x 2.64m)Double glazed sliding patio doors to rear. Radiator with decorative cover. Carpet.Conservatory:12' 0" x 9' 5" (3.66m x 2.87m)Double glazed patio door to side. Double glazed windows. Laminate flooring.Kitchen:14' 8" x 7' 10" (4.47m x 2.4m)Double glazed window to rear. Range of matching wall and base units with complimentary work surface over. Integrated double electric oven, gas hob and extractor. Plumbed for dishwasher. Radiator. Part tiled walls. Laminate flooring.Utility Room:7' 10" x 7' 0" (2.4m x 2.13m)Door to rear. Range of matching wall and base units with complimentary work surface over. Sink. Plumbed for washing machine. Space for fridge freezer. Part tiled walls. Radiator. Laminate flooring. Access to loft space.Landing:Loft access. Cupboard housing boiler. Carpet.Bedroom One:11' 9" x 11' 7" (3.58m x 3.53m)Double glazed window to front. Built in wardrobes. Radiator. Carpet.Ensuite:6' 1" x 5' 1" (1.85m x 1.55m)Frosted double glazed window to side. Low level WC. Vanity wash hand basin. Corner shower cubicle. Aquaboard walls. Vinyl flooring.Bedroom Two:16' 3" x 7' 10" (4.95m x 2.4m)Double glazed window to front. Radiator. Carpet.Bedroom Three:10' 4" x 8' 11" (3.15m x 2.72m)Double glazed window to rear. Radiator. Carpet.Bedroom Four:8' 6" x 7' 10" (2.6m x 2.4m)Double glazed window to rear. Radiator. Carpet.Bathroom:6' 2" x 5' 7" (1.88m x 1.7m)Frosted double glazed window to side. Low level WC. Vanity wash hand basin. Panelled bath with shower over. Heated towel rail. Tiled walls. Vinyl flooring. Extractor fan.BrochuresParticulars
Location
Address
Pentstemon Drive, Swanscombe, Kent, DA10
City
Swanscombe and Greenhithe
Features and Finishes
Detached Family Home, Four Bedrooms, Utility Room, Conservatory, Ensuite to Master Bedroom, Garage & Ample Off Street Parking, Integral Garage
Legal Notice
Our comprehensive database is populated by our meticulous research and analysis of public data. MirrorRealEstate strives for accuracy and we make every effort to verify the information. However, MirrorRealEstate is not liable for the use or misuse of the site's information. The information displayed on MirrorRealEstate.com is for reference only.
