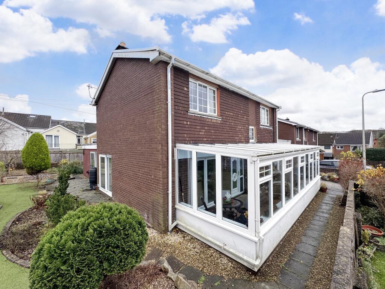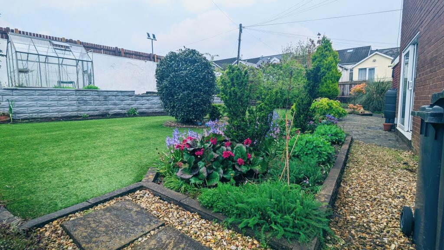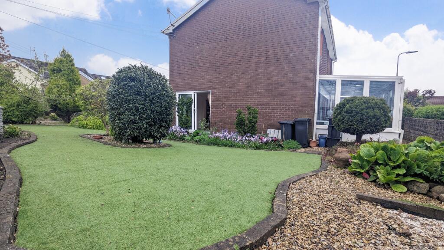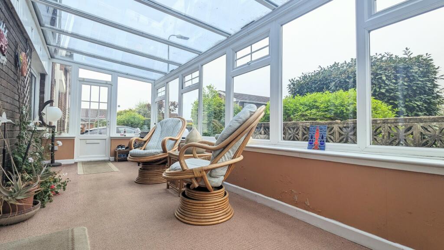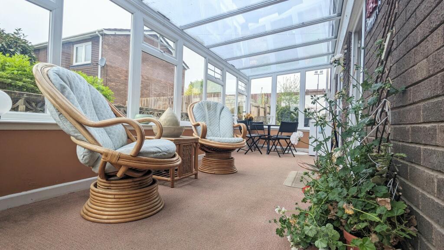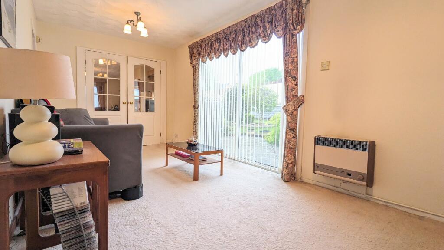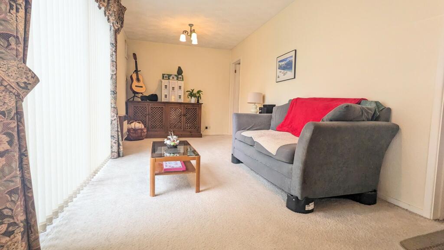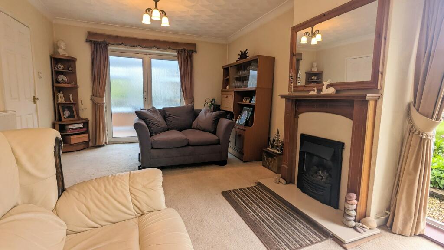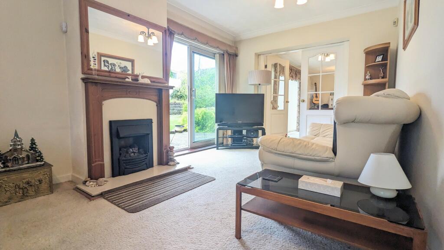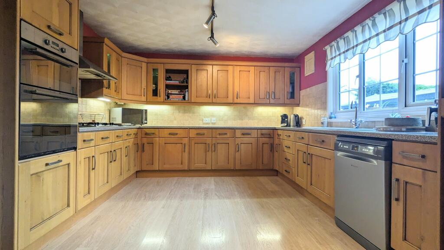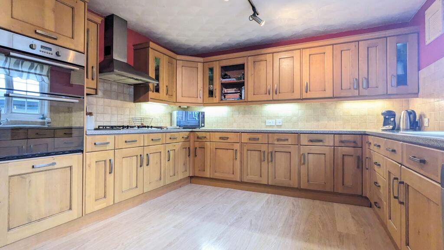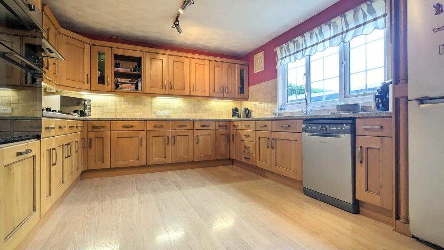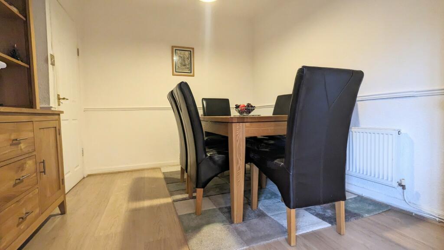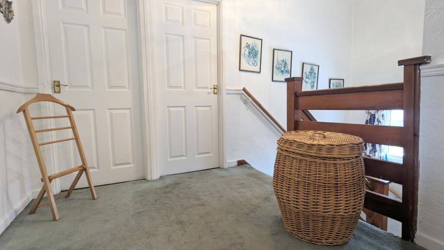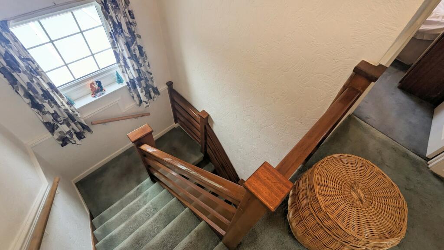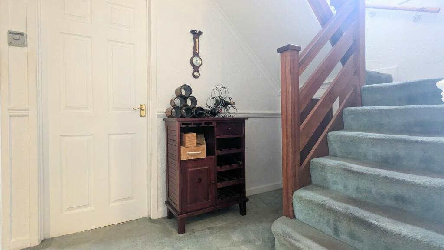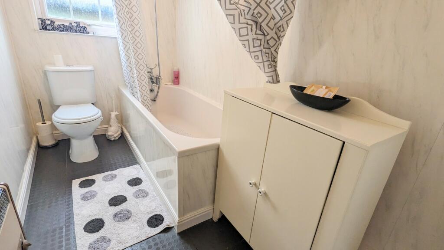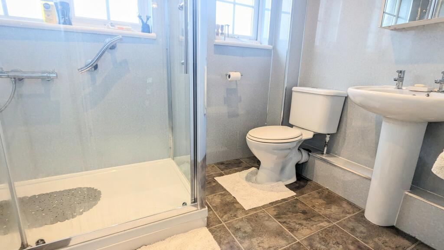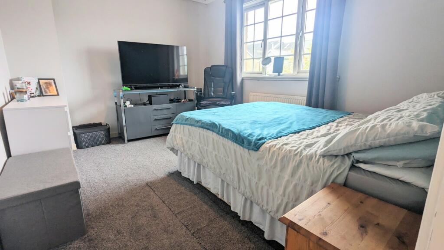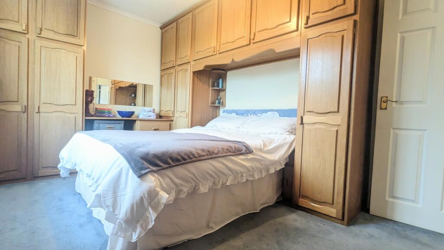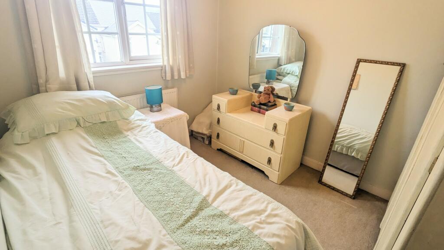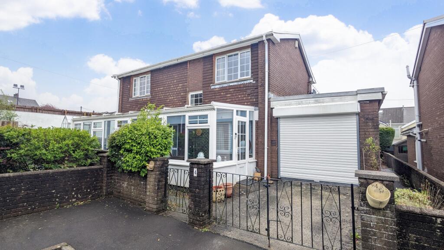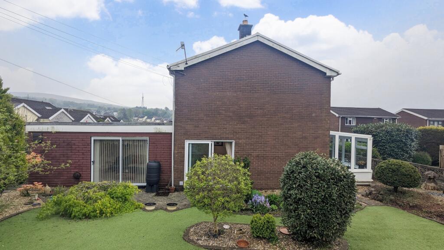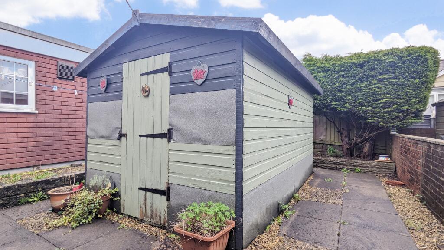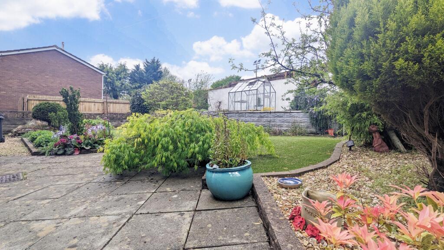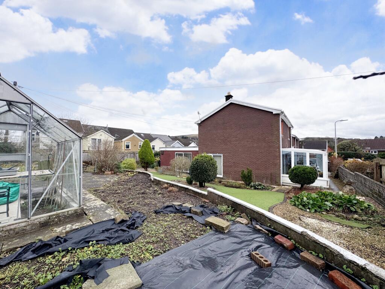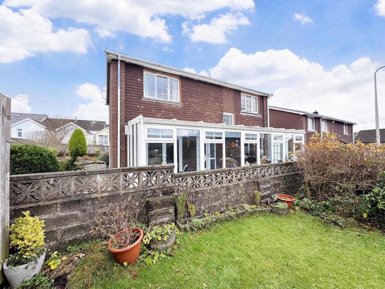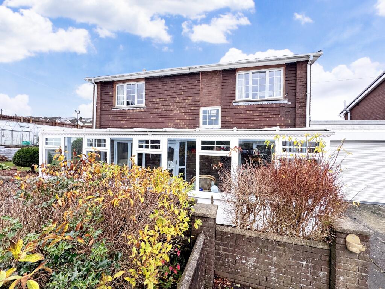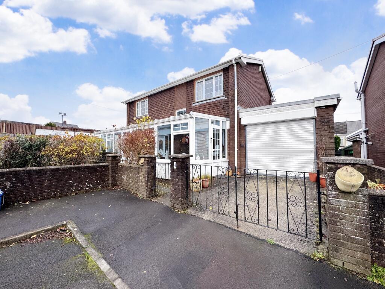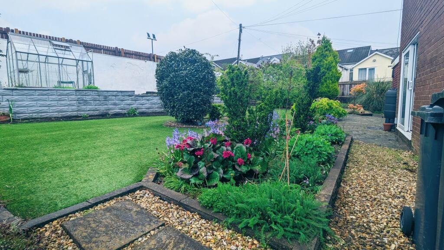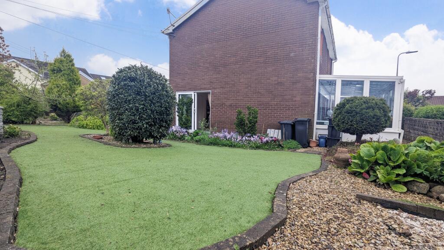Penydarren Gardens, Merthyr Tydfil, CF47 8RJ
Property Details
Bedrooms
4
Bathrooms
2
Property Type
Detached
Description
Property Details: • Type: Detached • Tenure: N/A • Floor Area: N/A
Key Features: • Very Popular Location • Four Bedrooms • Detached Property • 4 Reception Rooms • Large Corner Plot • Conservatory • Laundry Room • Landscaped Gardens • Garage • Ground Floor Bathroom
Location: • Nearest Station: N/A • Distance to Station: N/A
Agent Information: • Address: 7 Broncynon Terrace, Cwmdare, Aberdare, CF44 8RL
Full Description: Found in a very popular location. Walker and Lewis are delighted to offer for sale this generous size four bedroom detached property occupying a generous size corner plot, nestled at the head of a sleepy cul-de-sac. Boasting four reception rooms and a conservatory this property is perfect for families. The accommodation briefly comprises an entrance hallway, study, sitting room, lounge, second sitting room, spacious Oak fitted kitchen/dining room, laundry room, and ground floor bathroom/WC. On the first floor are four bedrooms plus a shower room. The property further enjoys gas central heating and uPVC double glazing. Well-tended landscaped garden..
Viewings are highly recommended.ConservatoryUPVC double glazed construction with double glazed entrance door, windows, and polycarbonate roof.Entrance hallwayEntrance door, radiator, and stairs provide access to the first floor.Study/Home Office3.1m x 2.4m (10'0" x 7'9")Window to front, radiator.Sitting Room4.4m x 3.1m (14'5" x 10'0")UPVC double glazed window to rear, door to:Laundry Room2.8m x 1.4m (9'2" x 4'7")Wall mounted gas combination boiler, plumbing for washing machine, uPVC double glazed door to rear,Lounge6.0m x 3.5m (19'6" x 11'4")Coal effect living flame effect gas fire with feature surround, double radiator, uPVC patio doors to garden, double doors to:Sitting/Living Room5.9m x 3.4m (19'4" x 11'1")uPVC patio doors to garden, door to Kitchen and bathroom.Fitted Kitchen4.5m x 4.0m (14'11" x 13'0")Oak fitted kitchen with a matching range of base and eye level units with worktop space over, 1+1/2 bowl sink unit with single drainer and mixer tap, plumbing for dishwasher, fitted eye level electric double oven, built-in four ring gas hob with extractor hood over, uPVC double glazed window to side, open plan to:Dining room2.4m x 2.4m (7'11" x 7'10")BathroomThree piece suite comprising panelled bath with hand shower attachment, pedestal wash hand basin, and close coupled WC, uPVC double glazed window to side.LandingUPVC double window to front, access to loft, storage cupboard.Master bedroom4.0m x 3.0m (13'1" x 9'9")UPVC double glazed window to front, radiator, fitted wardrobes.Bedroom Two3.9m x 3.1m (12'10" x 10'2")UPVC double glazed window to rear, radiator.Bedroom Three3.3m x 2.4m (10'10" x 7'9")UPVC double glazed window to front, radiator.Bedroom Four2.8m x 2.4m (9'2" x 7'10")UPVC double glazed window to rear, radiator.Shower Room/WCThree piece suite comprising tiled double shower cubicle with fitted shower, matching shower base and glass screen, pedestal wash hand basin and close coupled WC, two uPVC obscure double glazed window to the rear, radiator, ceiling spotlights.GarageUPVC double glazed window to side, remote-controlled electric roller door.OutsideGated front access, drive leading to the garage, pathway leading to the side and rear gardens. Private and enclosed well tended gardens with an abundance of flowers, shrubs, and fruit trees, artificial lawns, paved patios, and a greenhouse and shed.
Location
Address
Penydarren Gardens, Merthyr Tydfil, CF47 8RJ
City
Park
Features and Finishes
Very Popular Location, Four Bedrooms, Detached Property, 4 Reception Rooms, Large Corner Plot, Conservatory, Laundry Room, Landscaped Gardens, Garage, Ground Floor Bathroom
Legal Notice
Our comprehensive database is populated by our meticulous research and analysis of public data. MirrorRealEstate strives for accuracy and we make every effort to verify the information. However, MirrorRealEstate is not liable for the use or misuse of the site's information. The information displayed on MirrorRealEstate.com is for reference only.
