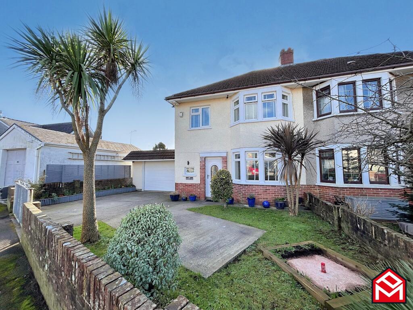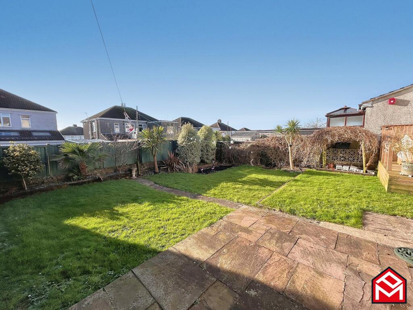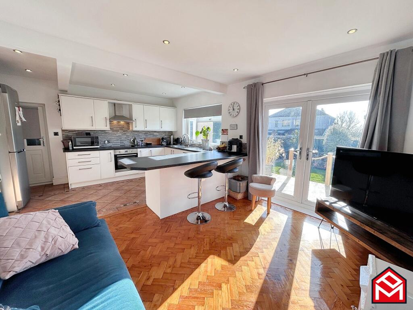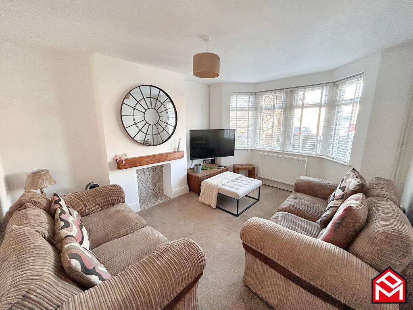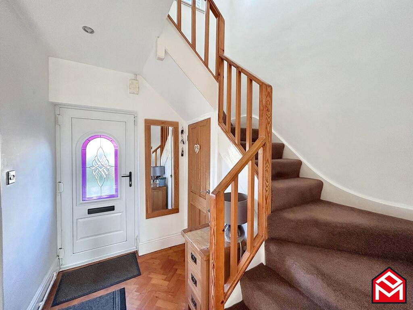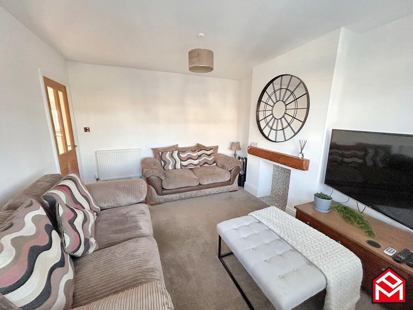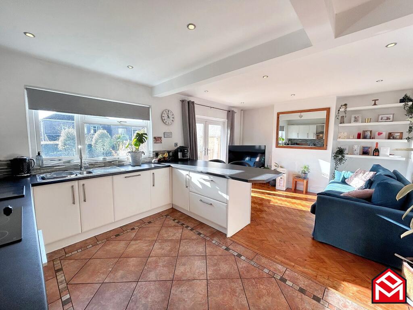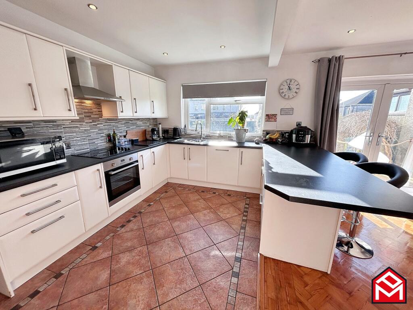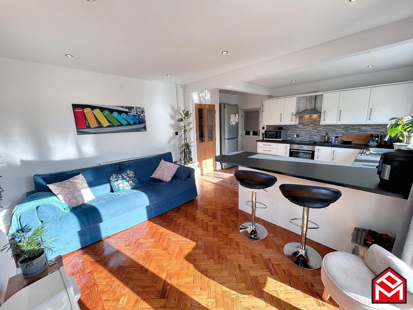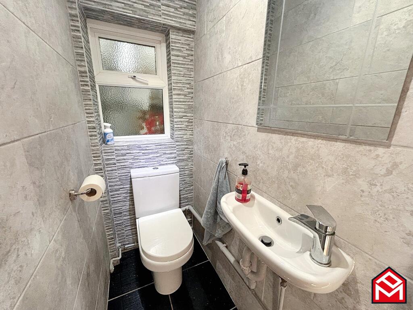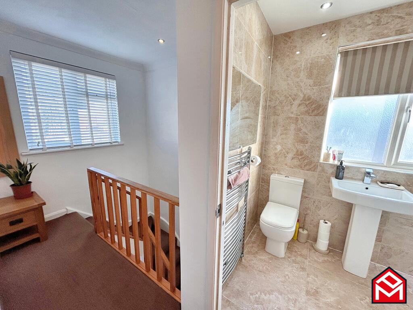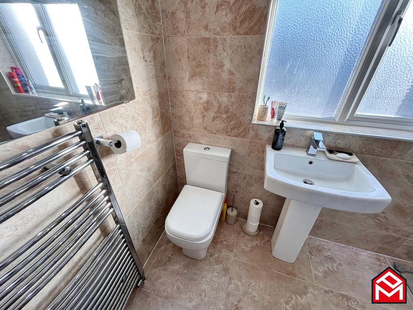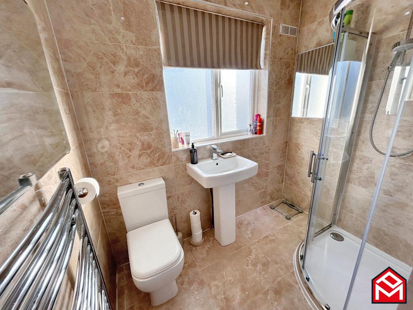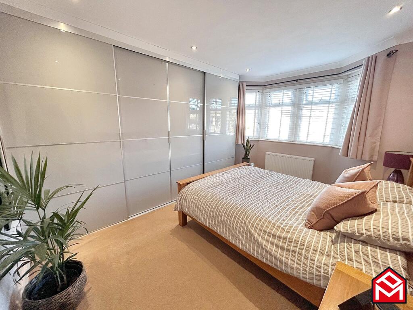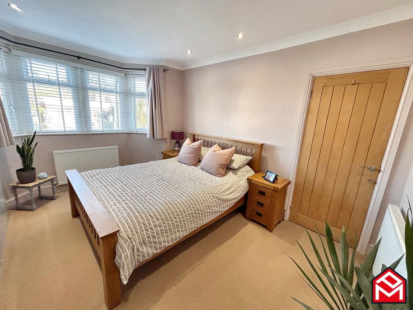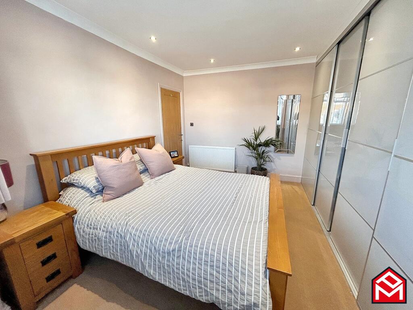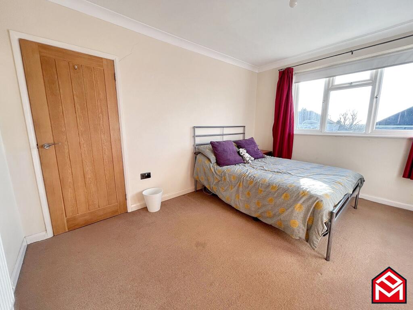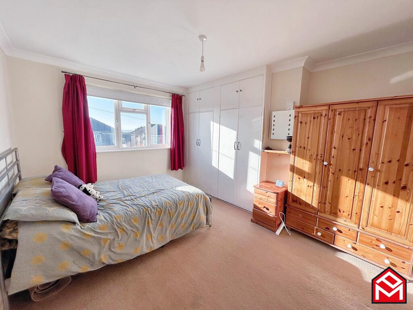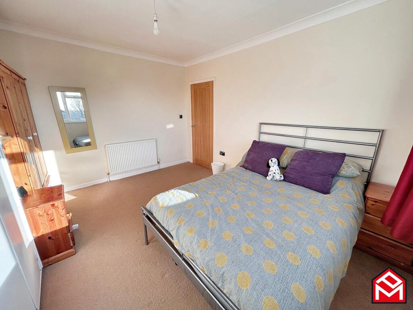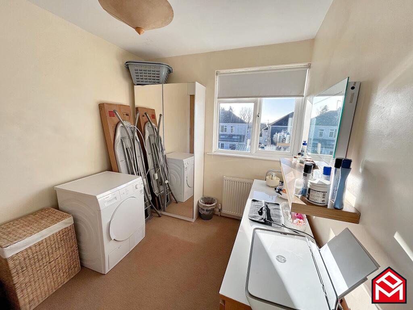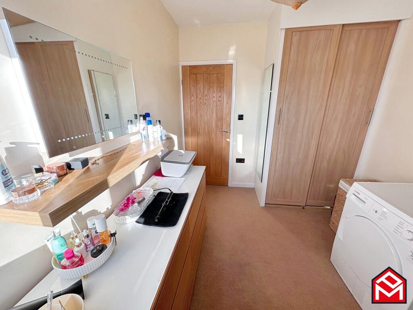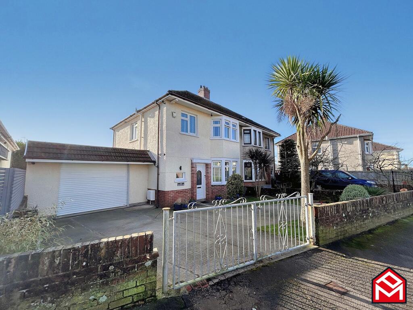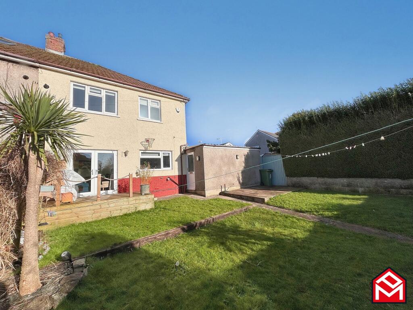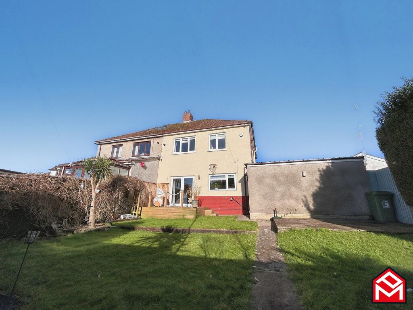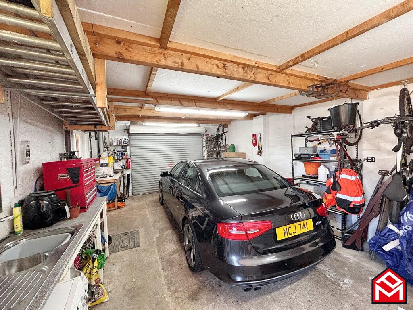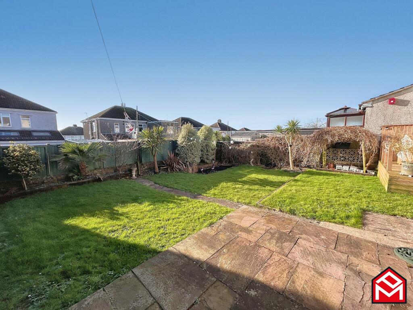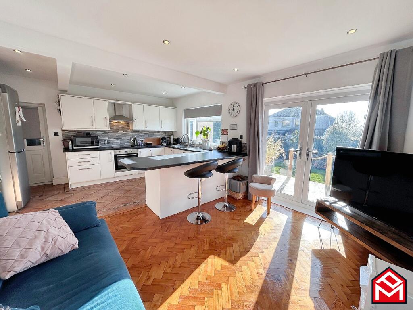Penyrallt Avenue, Bridgend, Bridgend County. CF31 1QG
Property Details
Bedrooms
3
Bathrooms
1
Property Type
Semi-Detached
Description
Property Details: • Type: Semi-Detached • Tenure: N/A • Floor Area: N/A
Key Features: • Traditional bay fronted semi detached home • Open plan kitchen/ breakfast/ living room • 3 bedrooms • Cloakroom and first floor shower room • Attached garage/ workshop • South facing rear garden • Convenient for supermarkets, Out of Town shopping, local pub/restaurant and the M4 at Junction 36 • Approximately 1 mile from the Princess Of Wales Hospital, local school and rail link • Combi gas central heating and uPVC double glazing • Council Tax Band D. EPC: C
Location: • Nearest Station: N/A • Distance to Station: N/A
Agent Information: • Address: 16 Dunraven Place, Bridgend, CF31 1JD
Full Description: TRADITIONAL BAY FRONTED THREE BEDROOM SEMI DETACHED HOME WITH ATTACHED GARAGE/ WORKSHOP, SOUTH FACING REAR GARDEN AND OPEN PLAN KITCHEN/ BREAKFAST/ LIVING ROOM PROVIDING INDOOR/ OUTDOOR LIVING
This home is situated in an ideal location for commuters and locals alike, convenient for supermarkets, Out of Town shopping, local pub/restaurant and the M4 at Junction 36. Approximately 1 mile from the Princess Of Wales Hospital, local school and rail link.
The property has accommodation comprising ground floor hallway, half turn staircase to 1st floor, cloakroom, lounge with bay window, open plan fitted kitchen/ breakfast/ living room with French doors to garden and access to attached garage. First floor landing, family shower room and three bedrooms with fitted wardrobes. Externally, there are landscape gardens to front and rear, driveway parking and garage/ workshop
The property benefits from combi gas central heating, uPVC double glazing, underfloor heating to shower room and kitchen. Fitted blinds are to remain.GROUND FLOORHallwayuPVC front door with leaded stain glass centre panel. Herringbone wood block flooring. Vertical tubular radiator. Plastered walls and ceiling. Inset ceiling spotlights. Half turn spindled and carpeted staircase to 1st floor. Understairs store cupboard with uPVC double glazed window, coat rail and electrical consumer unit.CloakroomuPVC double glazed internal window. Two piece suite in white comprising close coupled w.c with push button flush and hand wash basin with monobloc tap. Fully tiled walls. Tiled floor. Plastered ceiling.LoungeuPVC double lazed bay window with Venetian blinds to front. Radiator. Recessed mosaic tiled fireplace with wood mantle. Alcoves. Polished nickel effect electrical fitments. TV and Internet connection points. Two radiators. Fitted carpet. Plastered walls and ceiling.Open Plan Kitchen/ Breakfast/ Living RoomOpen plan heart of the property providing indoor / outdoor living as follows..Kitchen AreauPVC double glazed window to Freya fitted kitchen finished with white doors, brushed steel handles and granite effect worktops with mosaic tiled splashbacks. Integral oven, grill, ceramic hob, extractor hood and dishwasher. Space for fridge freezer. Tiled floor with underfloor heating. Plastered walls and ceiling. Inset ceiling spotlights. Smoke alarm. uPVC double glazed door to garage. Breakfast bar with base storage. Nickel effect electrical fitments.Living AreauPVC double glazed French doors to rear decking and garden. Herringbone original wood block flooring. Plastered walls and ceiling with spotlights. Radiator. TV connection. Nickel effect electrical fitments with USB charging points.FIRST FLOORLandinguPVC double glazed window to front with Venetian blind. Radiator. Balustrade and spindles. Loft access with loft ladder to part boarded attic with light. Fitted carpet. Wall mounted gas central heating thermostat. Polished nickel electrical fitments. Plastered walls and ceiling. Coving. Inset ceiling spotlights. Oak vertical panelled doors to bedrooms and..Shower RoomuPVC double glazed window to side. Fitted three-piece suite in white comprising close coupled w.c with push button flush, pedestal hand wash basin with monobloc tap and shower cubicle with mixer shower. Tiled walls. Tiled floor. Curved towel rail. Plastered ceiling with spotlights. Extractor fan. Vanity mirror. Underfloor heating.Bedroom 1uPVC double glazed bay window with Venetian blinds to front. Radiator. Fitted carpet. Plastered walls and ceiling. Coving. Inset ceiling spotlights. Polished nickel effect electrical fitments. Fitted full width wardrobes with sliding doors.Bedroom 2uPVC double glazed window to rear. Fitted wardrobes. Alcove. Plastered walls and ceiling. Coving. Fitted carpet. Polished nickel effect electrical fitments. Radiator.Bedroom 3uPVC double glazed window to rear. Radiator. Fitted wardrobe. Fitted carpet. Plastered walls and ceiling.EXTERIORFront GardenLaid to lawn. Decorative ornamental shrubs. Palm tree. Brick boundary walls. Planting bed. Double galvanised gates leading to concrete driveway with parking for two cars. External gas meter box. Courtesy light to front door.Garage / Work ShopElectrical remote control roller vehicular door to front. PVC double glazed door to rear and to kitchen. One and a half bowl stainless steel sink unit with mixer tap. Plumbed for washing machine. Work benches. LED electric strip lighting. Power points with USB charging points. Electrical consumer unit. (The garage has potential for conversion, subject to the necessary planning permission and building regulations being obtained by the new owner).Rear GardenSoutherly facing garden laid with lawns, patio and wood decking. Access to kitchen / living room via French doors. Fishpond. A variety of ornamental trees. Water tap. Courtesy light.Mortgage AdvicePM Financial is the mortgage partner within the Peter Morgan Property Group. With a fully qualified team of experienced in-house mortgage advisors on hand to provide you with free, no obligation mortgage advice. Please feel free to contact us on or email us at (fees will apply on completion of the mortgage).General InformationPlease be advised that the local authority in this area can apply an additional premium to council tax payments for properties which are either used as a second home or unoccupied for a period of time.BrochuresBrochure
Location
Address
Penyrallt Avenue, Bridgend, Bridgend County. CF31 1QG
City
Bridgend
Features and Finishes
Traditional bay fronted semi detached home, Open plan kitchen/ breakfast/ living room, 3 bedrooms, Cloakroom and first floor shower room, Attached garage/ workshop, South facing rear garden, Convenient for supermarkets, Out of Town shopping, local pub/restaurant and the M4 at Junction 36, Approximately 1 mile from the Princess Of Wales Hospital, local school and rail link, Combi gas central heating and uPVC double glazing, Council Tax Band D. EPC: C
Legal Notice
Our comprehensive database is populated by our meticulous research and analysis of public data. MirrorRealEstate strives for accuracy and we make every effort to verify the information. However, MirrorRealEstate is not liable for the use or misuse of the site's information. The information displayed on MirrorRealEstate.com is for reference only.
