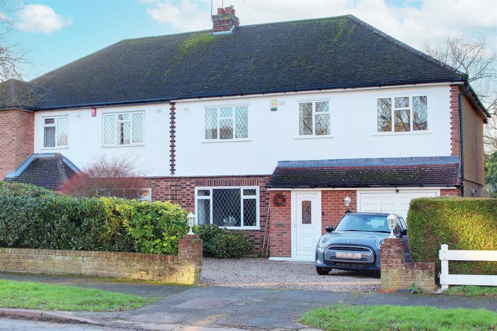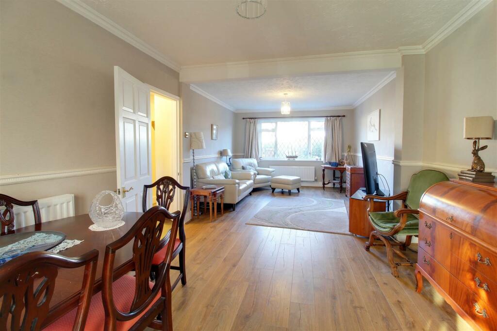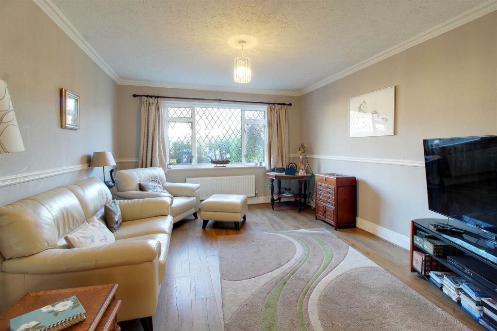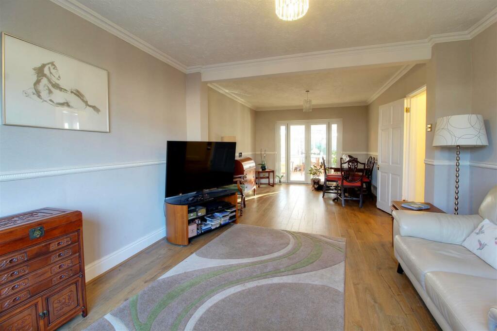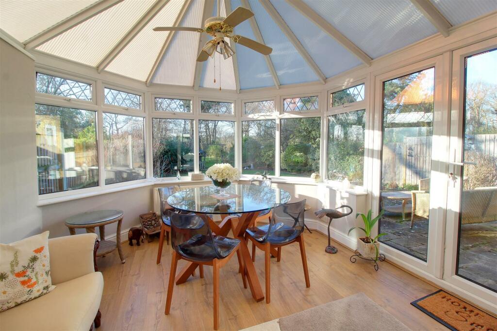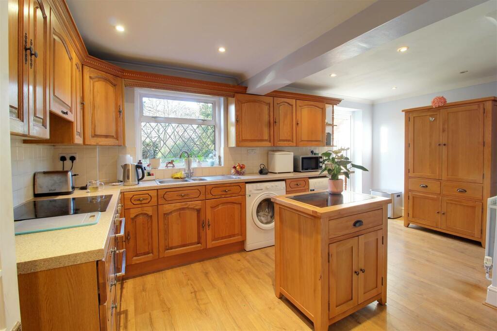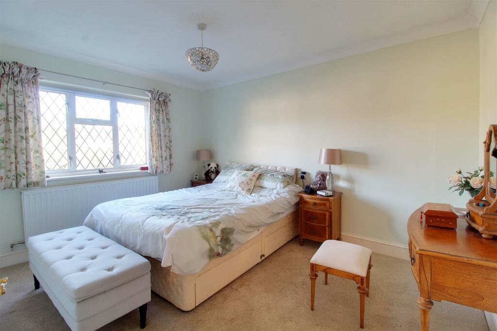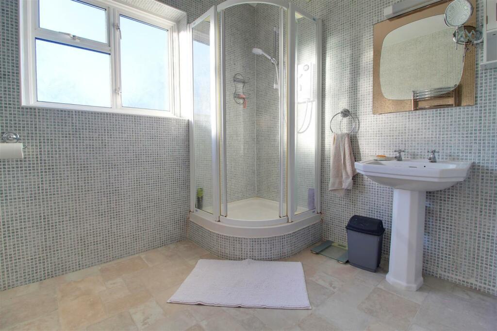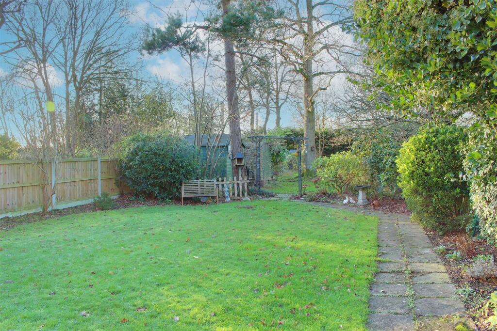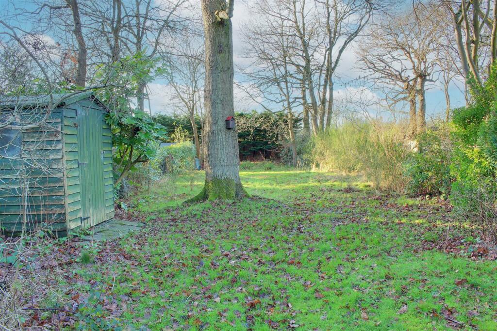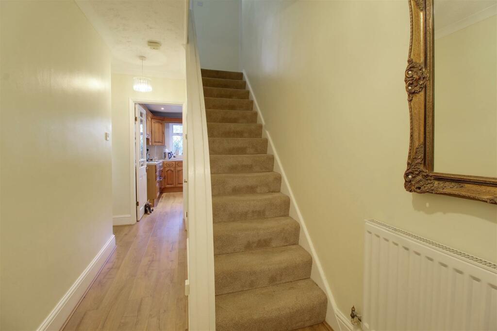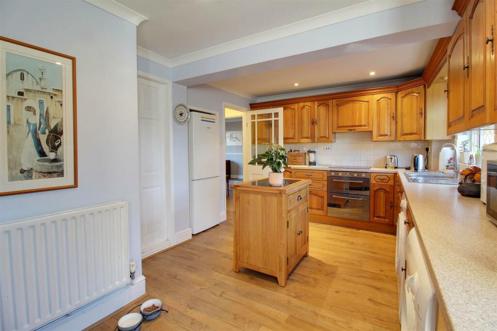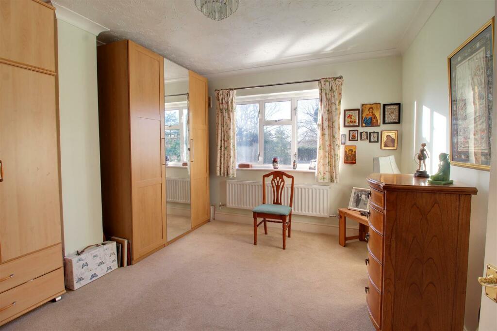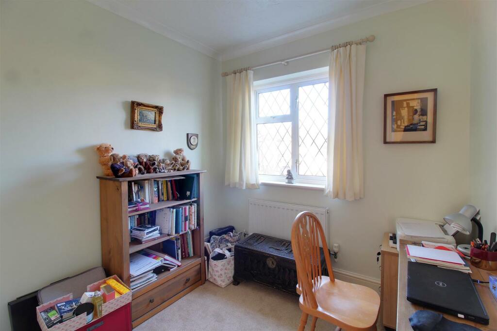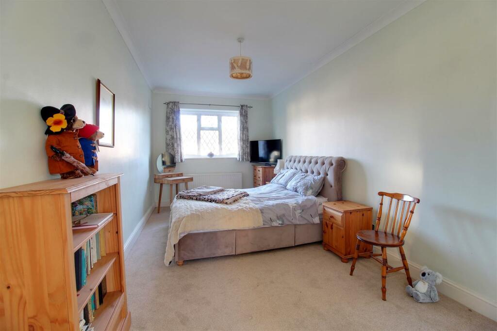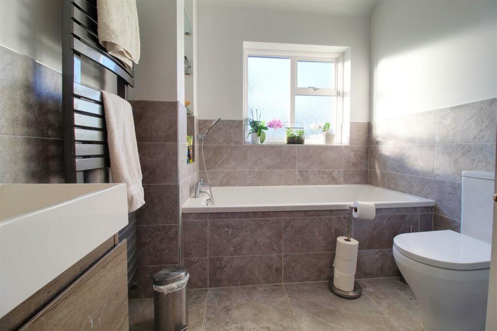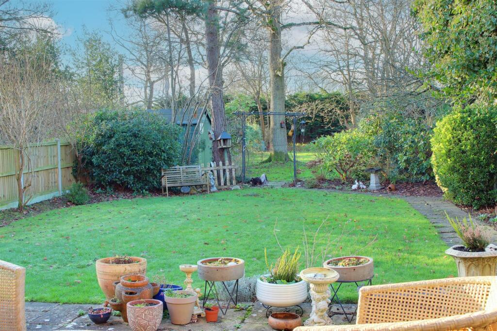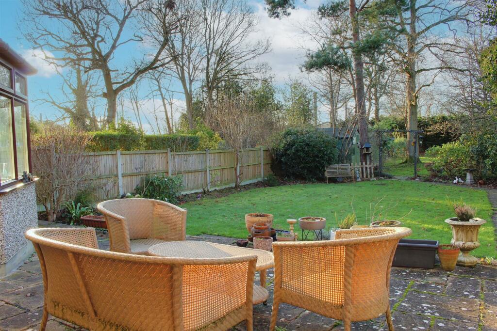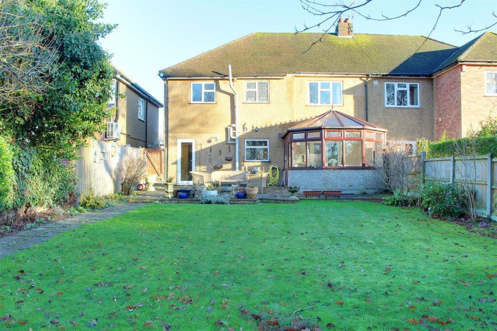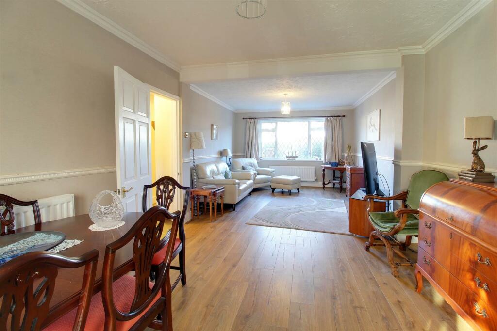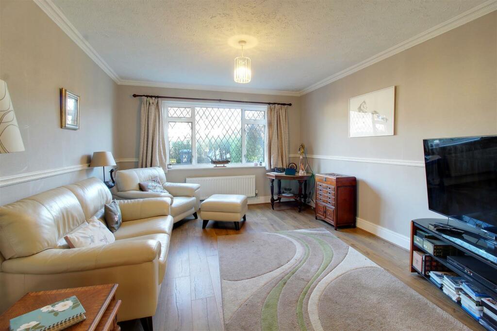Peplins Way, Brookmans Park
Property Details
Bedrooms
4
Bathrooms
2
Property Type
Semi-Detached
Description
Property Details: • Type: Semi-Detached • Tenure: N/A • Floor Area: N/A
Key Features: • Reception Room One: 12'10 x 12'2 • Bedroom One: 18'3 x 9'4 with En Suite • Reception Room Two: 12'8 x 11'0 • Bedroom Two: 13'0 x 11'2 • Conservatory: 13'3 x 10'6 • Bedroom Three: 13'1 x 10'6 • Kitchen/Breakfast Room: 17'1 x 10'2 • Bedroom Four: 9'8 x 7'9 • Garage: 17'7 x 9'6 • 204ft South Facing Garden
Location: • Nearest Station: N/A • Distance to Station: N/A
Agent Information: • Address: 35 Bradmore Green, Brookmans Park, AL9 7QR
Full Description: A substantial four bedroom semi detached family home situated within the very heart of Brookmans Park with integral garage and beautiful 204ft South facing garden. Accommodation is arranged over two floors (1,714 sq. ft) comprising entrance porch leading to entrance hall, two spacious inter-connecting reception rooms, conservatory, kitchen/breakfast room, cloakroom and internal door to garage. To the first floor there are four good size bedrooms with en-suite to master and family bathroom. The property is approached by an independent drive with parking with access to garage and side pedestrian access a to a beautiful mature 204 ft South facing garden backing railway.The property offers spacious and versatile living space with high ceilings and character features throughout. Situated within a short walk of the village centre with its vast array of shops and restaurants along with Brookmans Park primary school and rail station serving London Kings Cross.The property is situated within a short walk to the village centre with its vast array of shops, restaurants and train station along with Brookmans Park Primary school.BrochuresPeplins Way, Brookmans ParkBrochure
Location
Address
Peplins Way, Brookmans Park
City
Peplins Way
Features and Finishes
Reception Room One: 12'10 x 12'2, Bedroom One: 18'3 x 9'4 with En Suite, Reception Room Two: 12'8 x 11'0, Bedroom Two: 13'0 x 11'2, Conservatory: 13'3 x 10'6, Bedroom Three: 13'1 x 10'6, Kitchen/Breakfast Room: 17'1 x 10'2, Bedroom Four: 9'8 x 7'9, Garage: 17'7 x 9'6, 204ft South Facing Garden
Legal Notice
Our comprehensive database is populated by our meticulous research and analysis of public data. MirrorRealEstate strives for accuracy and we make every effort to verify the information. However, MirrorRealEstate is not liable for the use or misuse of the site's information. The information displayed on MirrorRealEstate.com is for reference only.
