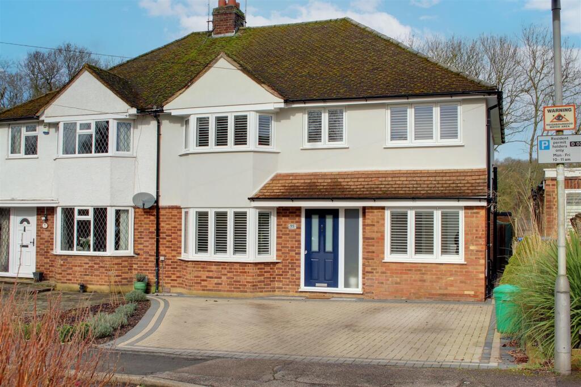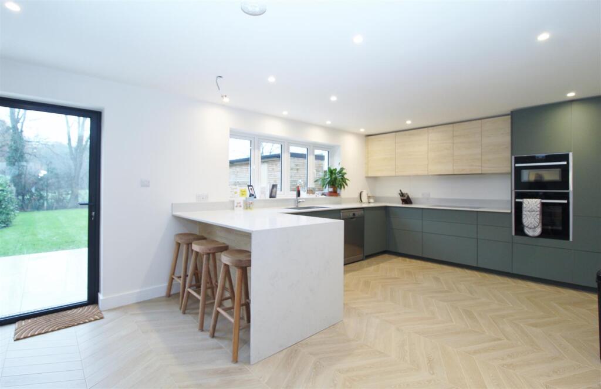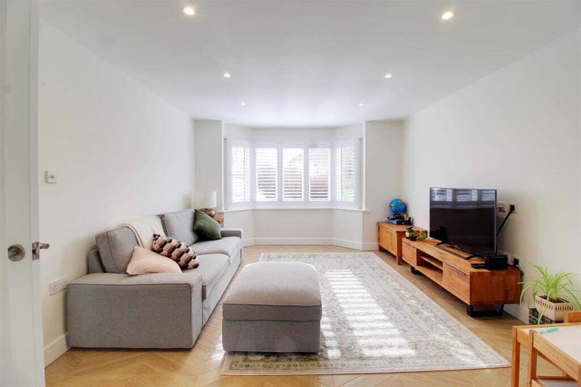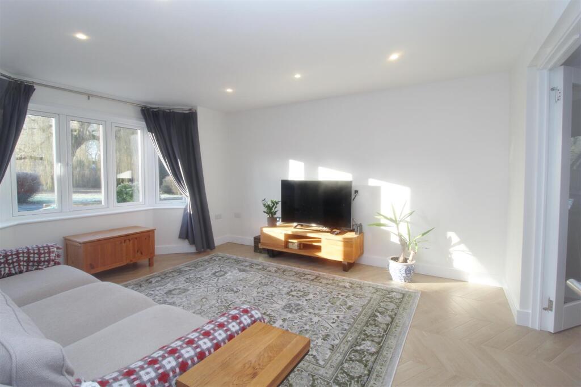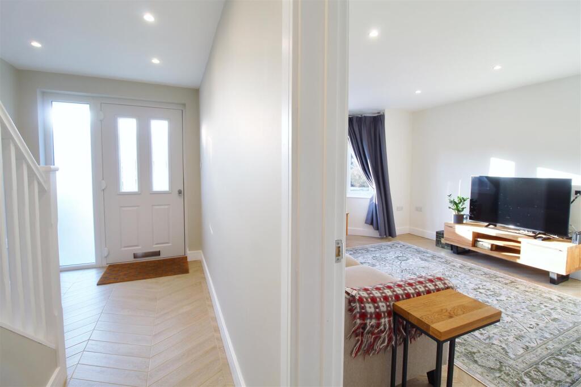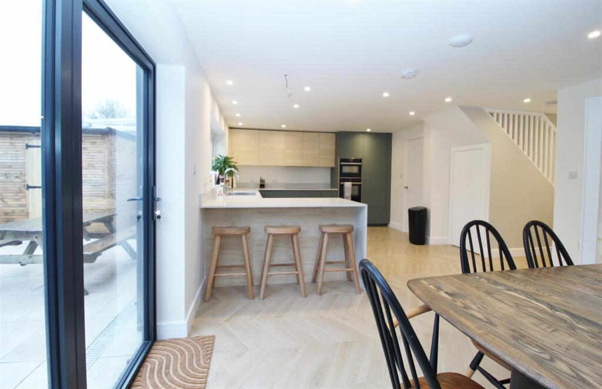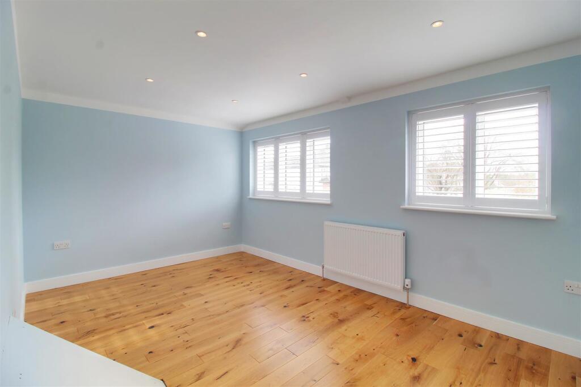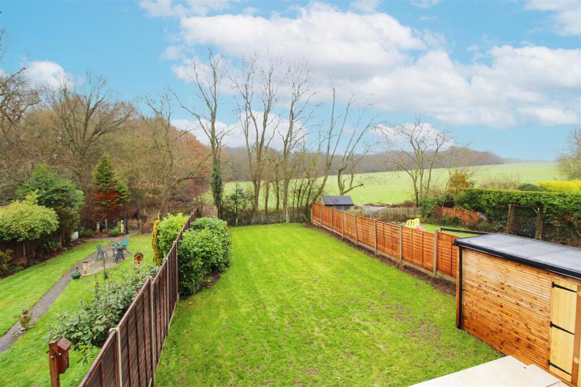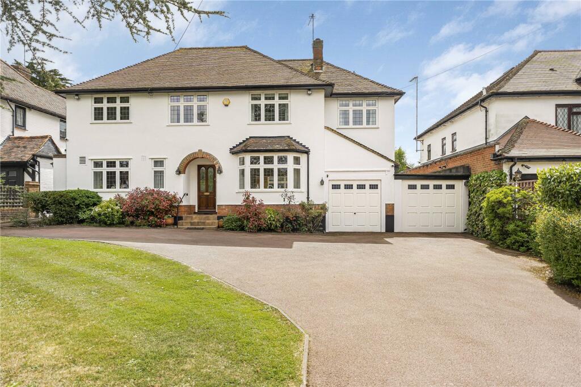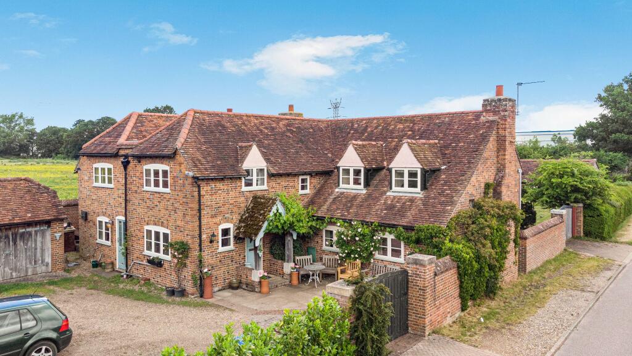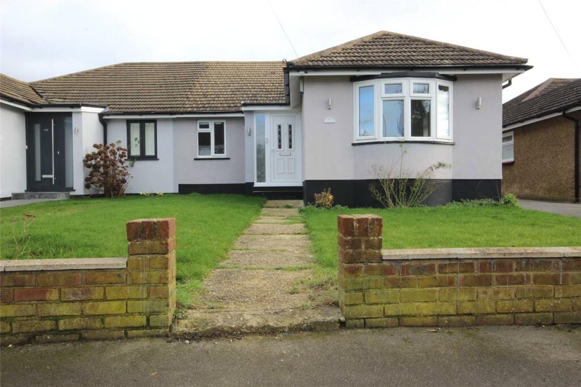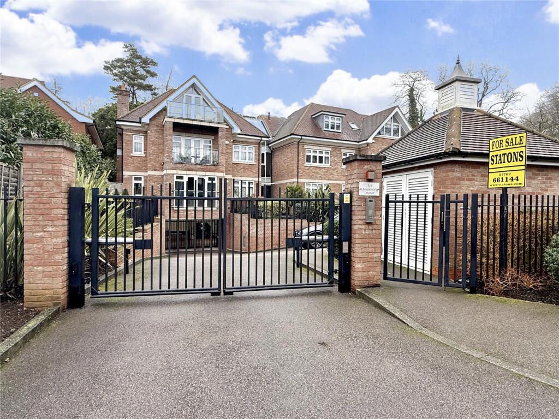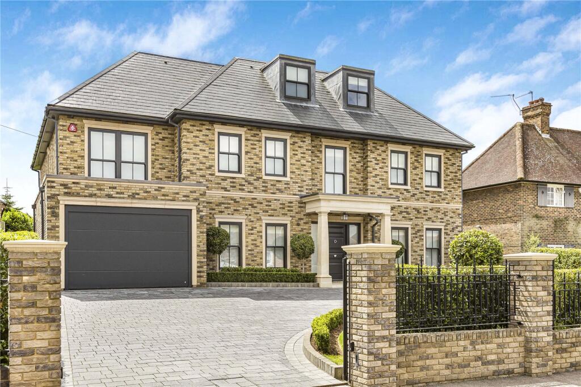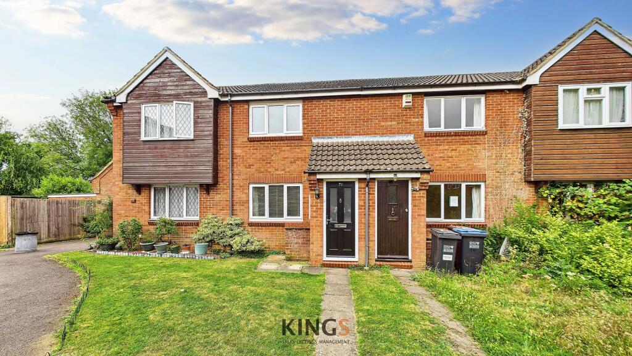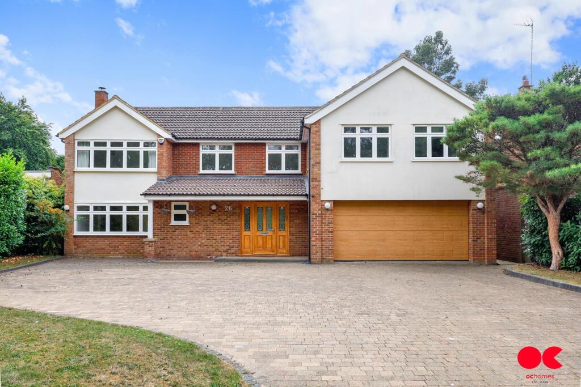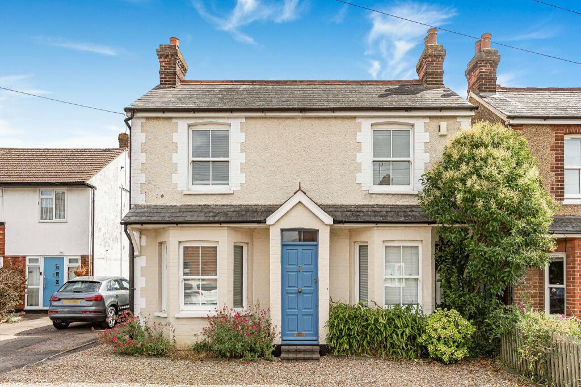Peplins Way, Brookmans Park
Property Details
Bedrooms
4
Bathrooms
2
Property Type
Semi-Detached
Description
Property Details: • Type: Semi-Detached • Tenure: N/A • Floor Area: N/A
Key Features: • Living Room: 15'1 x 12'1 • Bedroom One: 13'1 x 10'11 Plus En Suite • Study: 7'3 x 6'7 • Bedroom Two: 15'1 x 10'6 • Kitchen/Family Room: 26'3 x 13'1 • Bedroom Three: 15'7 x 9'5 • Utility Room: 7'3 x 4'7 • Bedroom Four: 11'4 x 7'10 • Luxury Family Bathroom • 70ft Landscaped Garden
Location: • Nearest Station: N/A • Distance to Station: N/A
Agent Information: • Address: 35 Bradmore Green, Brookmans Park, AL9 7QR
Full Description: A substantial and beautifully presented four double bedroom semi detached family house which has undergone complete modernisation throughout to provide luxury contemporary living space. Accommodation comprises a welcoming entrance hall with study and cloakroom, spacious living room with inter connecting doors to a stunning open plan family room/kitchen with bi folding doors to rear, luxury German designer kitchen with quartz work tops and fully integrated Neff appliances and separate Utility room. To the first floor are four good size double bedrooms and luxury family bathroom with the master enjoying en suite facilities and far reaching countryside views. A block paved drive with side gate leads to a landscaped 70ft garden (backing open fields) with full width patio and storage shed.The property has been finished to an exacting standard including underfloor heating throughout the ground floor, Italian porcelin chevron tiled flooring, Quality kitchen & bathroom fixtures and fittings, built in Wi-Fi, designer kitchen with fully integrated Neff appliances and landscaped garden to rear.The property is situated within a short walk to the village centre with its vast array of shops, restaurants and train station along with Brookmans Park Primary school.BrochuresPeplins Way, Brookmans ParkBrochure
Location
Address
Peplins Way, Brookmans Park
City
North Mymms
Features and Finishes
Living Room: 15'1 x 12'1, Bedroom One: 13'1 x 10'11 Plus En Suite, Study: 7'3 x 6'7, Bedroom Two: 15'1 x 10'6, Kitchen/Family Room: 26'3 x 13'1, Bedroom Three: 15'7 x 9'5, Utility Room: 7'3 x 4'7, Bedroom Four: 11'4 x 7'10, Luxury Family Bathroom, 70ft Landscaped Garden
Legal Notice
Our comprehensive database is populated by our meticulous research and analysis of public data. MirrorRealEstate strives for accuracy and we make every effort to verify the information. However, MirrorRealEstate is not liable for the use or misuse of the site's information. The information displayed on MirrorRealEstate.com is for reference only.
