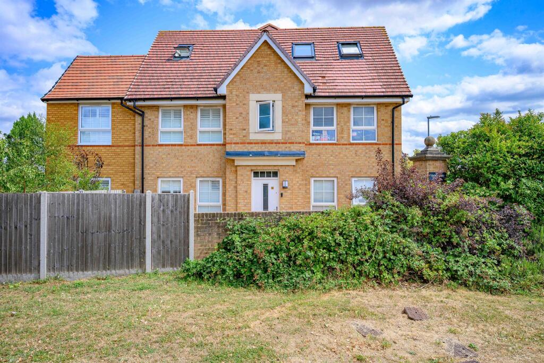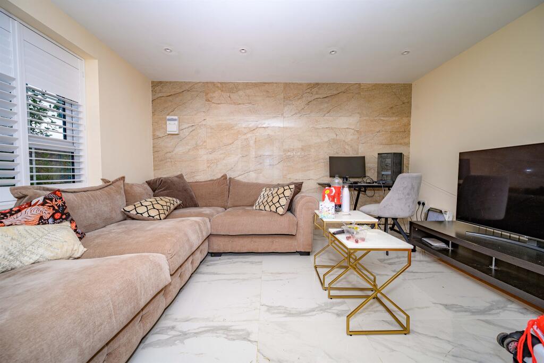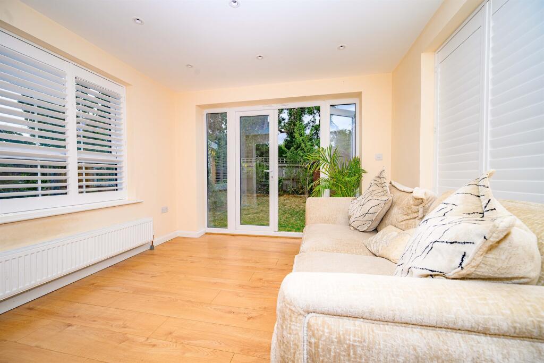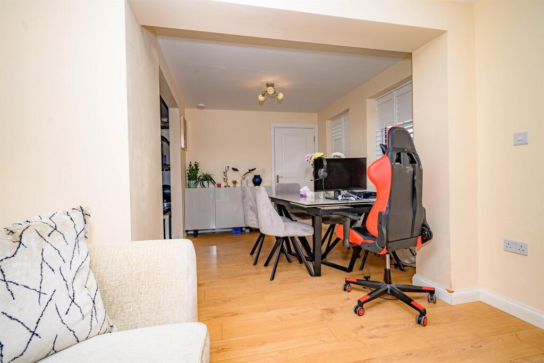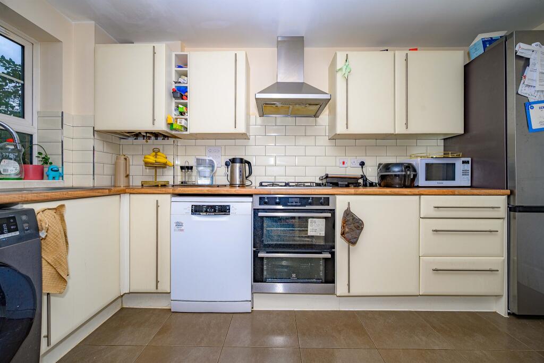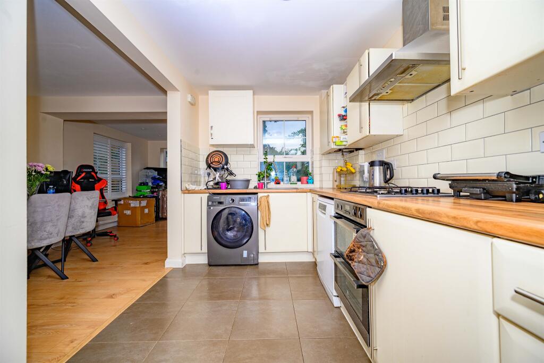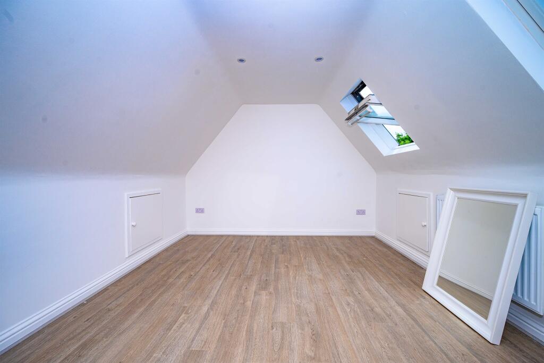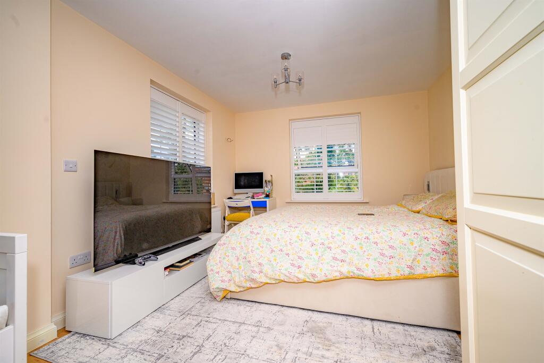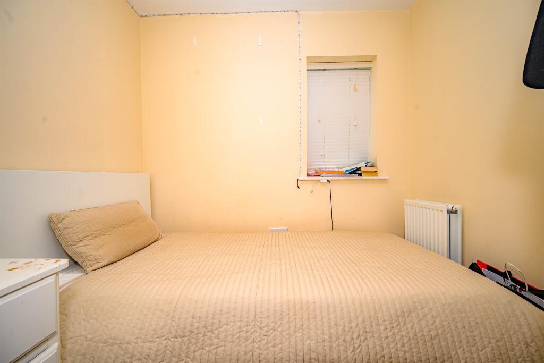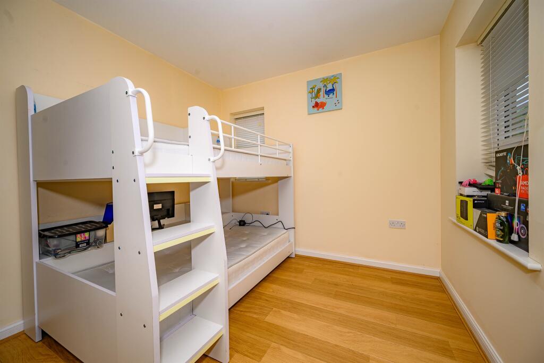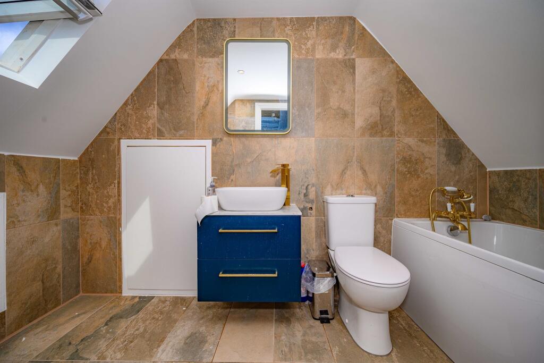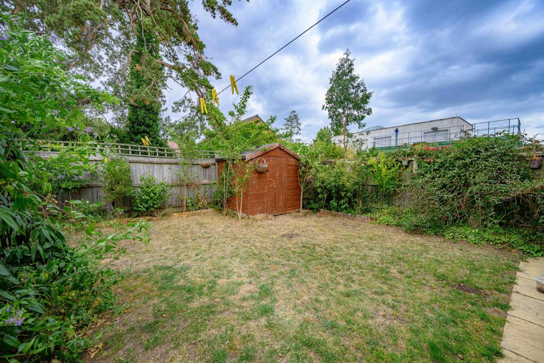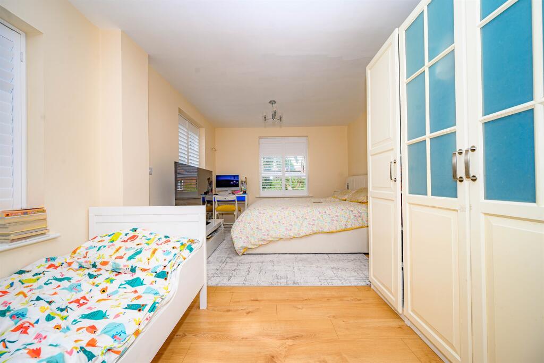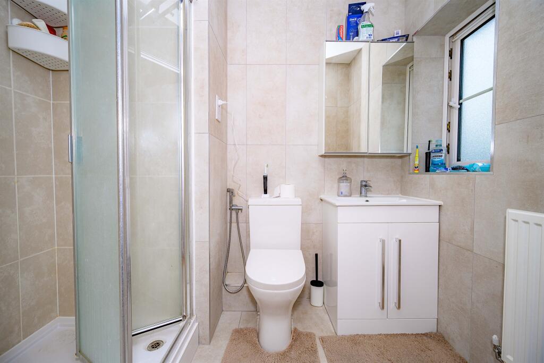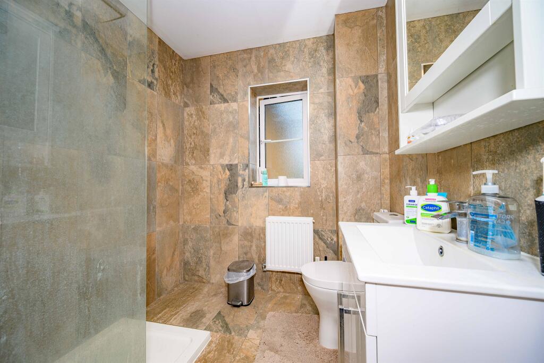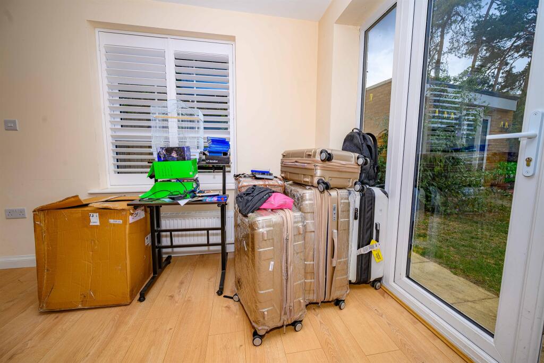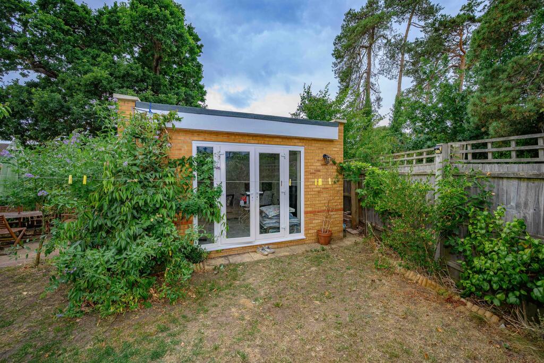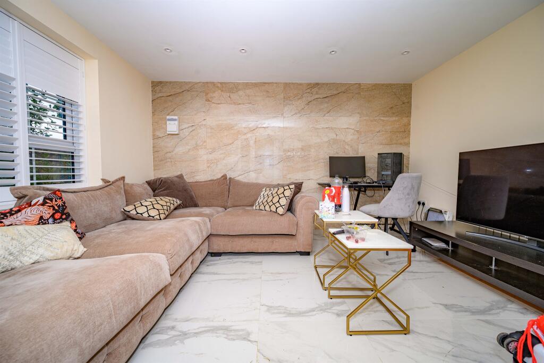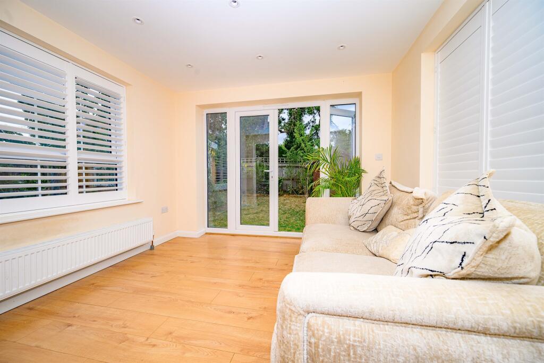Peregrine Way, Hatfield
Property Details
Bedrooms
4
Bathrooms
3
Property Type
End of Terrace
Description
Property Details: • Type: End of Terrace • Tenure: Freehold • Floor Area: N/A
Key Features: • Chain free & fully renovated • Features double extension & loft conversion • Four bedrooms • Dual aspect living room • Expansive dual aspect kitchen diner with rear access • Shower room, bathroom, en suite to the master & downstairs WC • Beautiful summer house • Off road parking for two or more vehicles
Location: • Nearest Station: N/A • Distance to Station: N/A
Agent Information: • Address: 5 Wycombe Place Marshalswick St. Albans AL4 9RH
Full Description: SUMMARYOffered to the market chain free and having undergone a comprehensive renovation throughout, this beautifully presented four-bedroom home in the sought-after area of Hatfield is perfect for growing families or those looking for generous living space with contemporary finishes.DESCRIPTIONOffered to the market chain free and having undergone a comprehensive renovation throughout, this beautifully presented four-bedroom home in the sought-after area of Hatfield is perfect for growing families or those looking for generous living space with contemporary finishes.Benefiting from a double-storey rear extension and loft conversion, the property boasts a wealth of accommodation arranged over three floors. The ground floor features a spacious dual-aspect living room, a stunning open-plan kitchen diner with dual aspect windows and direct access to the rear garden - ideal for both everyday living and entertaining. There are four well-proportioned bedrooms, including a master bedroom with en suite, complemented by a modern family bathroom, a separate shower room, and a convenient downstairs WC. Externally, the home continues to impress with off-road parking for two or more vehicles, and a delightful landscaped garden complete with a beautiful summer house, perfect as a home office, studio or relaxation space.Peregrine Way is located in a family-friendly neighbourhood close by to the University of Hertfordshire, David Lloyd's leisure centre and the Galleria shopping centre which has an array of shops, restaurants and a cinema. It is also close by to Hatfield train station giving direct access into Kings Cross. There is also a great choice of primary schools, secondary schools and parks so is an ideal location for families.Wc Lounge 16' 2" max x 10' 4" max ( 4.93m max x 3.15m max )Dining Room 20' 9" max x 10' 2" max ( 6.32m max x 3.10m max )Kitchen 13' 1" max x 7' 1" max ( 3.99m max x 2.16m max )Bedroom One 21' 6" max x 12' 7" max ( 6.55m max x 3.84m max )En Suite 7' 1" max x 4' 5" max ( 2.16m max x 1.35m max )Bedroom Two 10' 4" max x 10' 3" max ( 3.15m max x 3.12m max )Bedroom Three 7' 2" max x 6' 9" max ( 2.18m max x 2.06m max )Bedroom Four 13' 2" max x 12' 7" max ( 4.01m max x 3.84m max )Shower Room 7' 5" max x 6' 3" max ( 2.26m max x 1.91m max )Bathroom 10' 1" max x 5' 8" max ( 3.07m max x 1.73m max )Outbuilding 13' 2" max x 11' max ( 4.01m max x 3.35m max )1. MONEY LAUNDERING REGULATIONS - Intending purchasers will be asked to produce identification documentation at a later stage and we would ask for your co-operation in order that there will be no delay in agreeing the sale. 2: These particulars do not constitute part or all of an offer or contract. 3: The measurements indicated are supplied for guidance only and as such must be considered incorrect. 4: Potential buyers are advised to recheck the measurements before committing to any expense. 5: Connells has not tested any apparatus, equipment, fixtures, fittings or services and it is the buyers interests to check the working condition of any appliances. 6: Connells has not sought to verify the legal title of the property and the buyers must obtain verification from their solicitor.BrochuresFull Details
Location
Address
Peregrine Way, Hatfield
City
Peregrine Way
Features and Finishes
Chain free & fully renovated, Features double extension & loft conversion, Four bedrooms, Dual aspect living room, Expansive dual aspect kitchen diner with rear access, Shower room, bathroom, en suite to the master & downstairs WC, Beautiful summer house, Off road parking for two or more vehicles
Legal Notice
Our comprehensive database is populated by our meticulous research and analysis of public data. MirrorRealEstate strives for accuracy and we make every effort to verify the information. However, MirrorRealEstate is not liable for the use or misuse of the site's information. The information displayed on MirrorRealEstate.com is for reference only.
