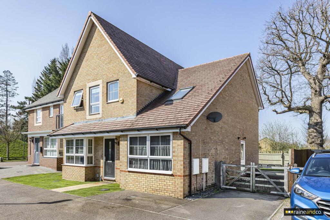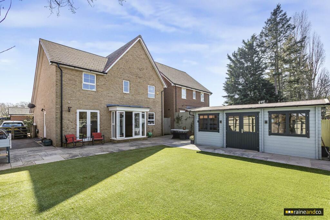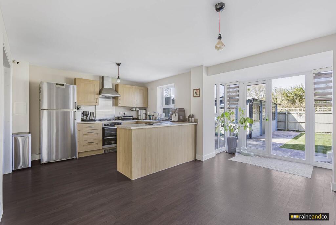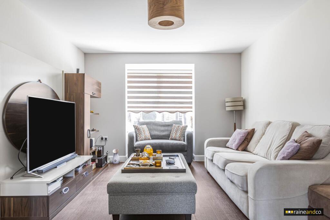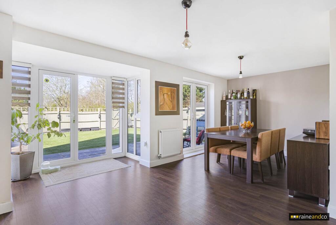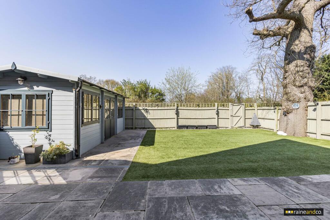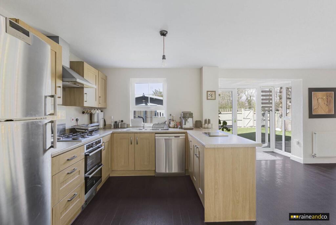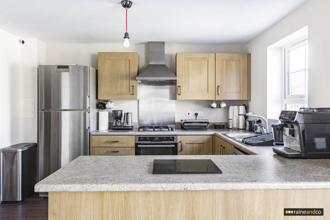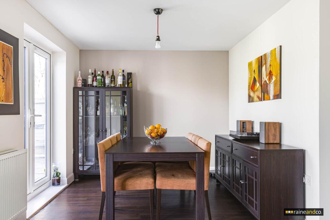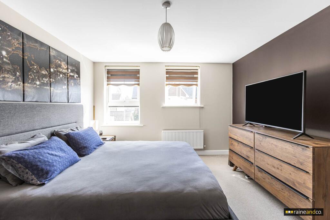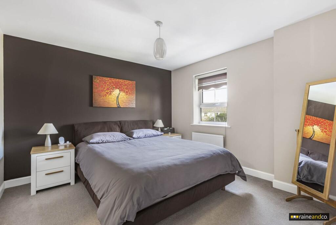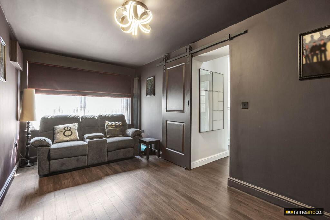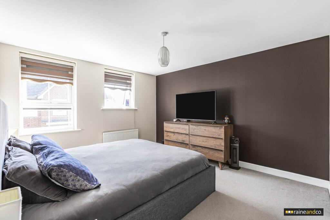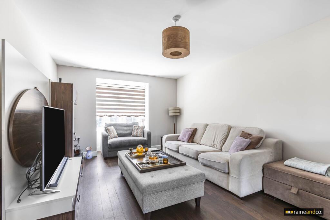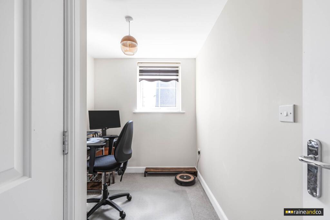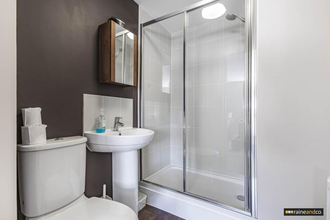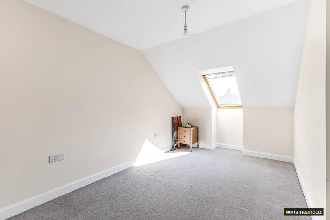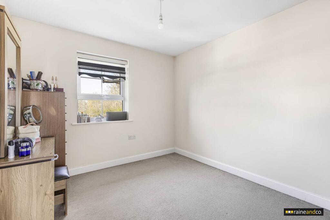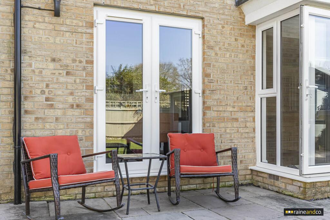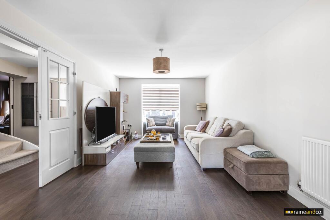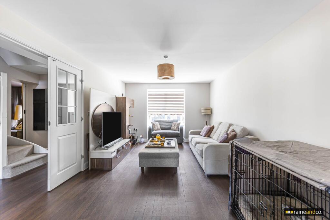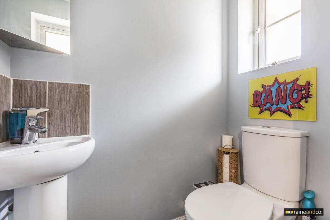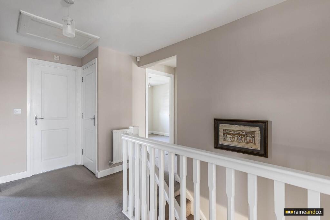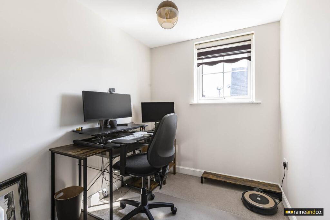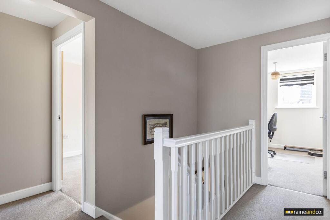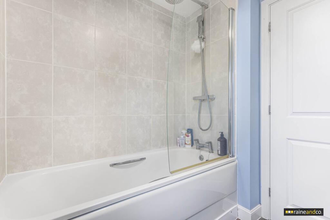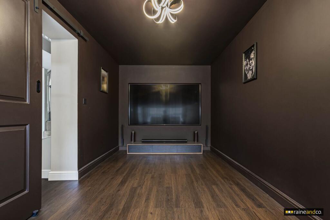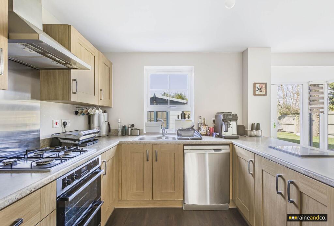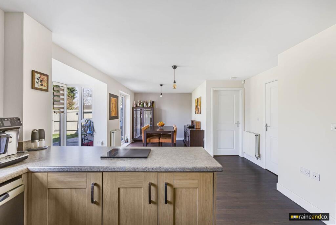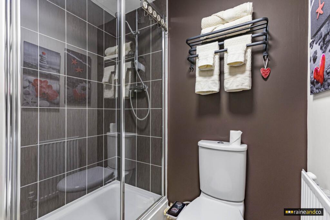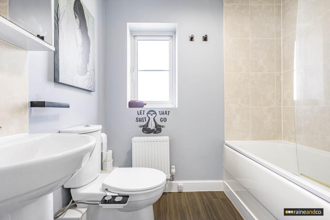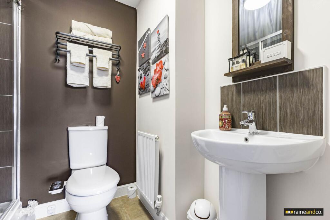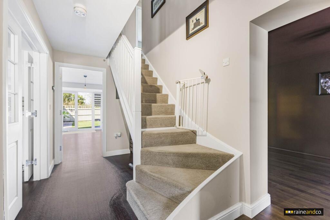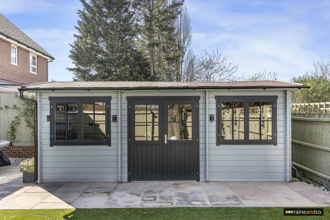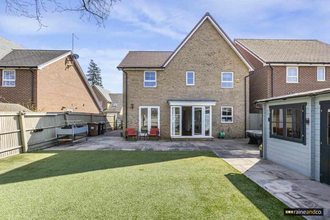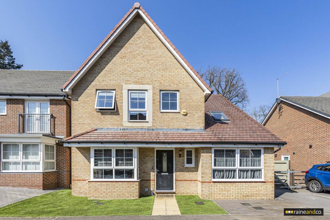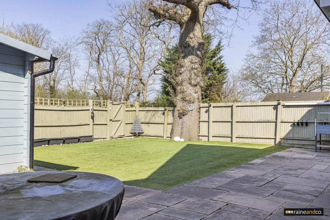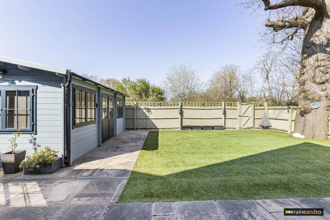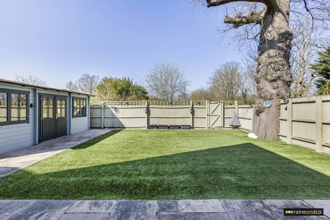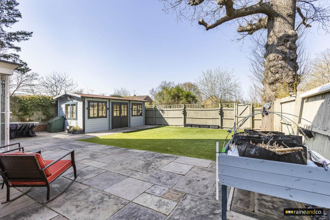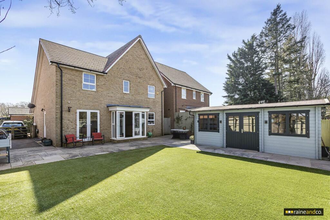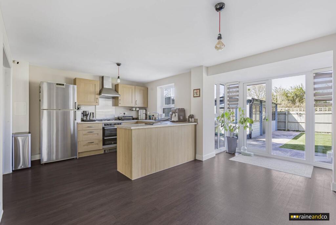Peregrine Way, Hatfield
Property Details
Bedrooms
5
Bathrooms
3
Property Type
Detached
Description
Property Details: • Type: Detached • Tenure: Freehold • Floor Area: N/A
Key Features: • Five bedroom executive detached home • Chain free property in a private development • Two ensuite bedrooms & family bathroom • Stunning open plan kitchen/diner with French doors to the garden • Separate lounge and additional cinema room • Amtico flooring throughout the ground floor • 50 ft landscaped rear garden with artificial lawn & patio area • Fully powered wooden built garden outbuilding (home office/playroom) • Off street parking for two vehicles & side access to the rear • Peaceful and quiet location with open, unoverlooked views
Location: • Nearest Station: N/A • Distance to Station: N/A
Agent Information: • Address: 11 Market Place, Hatfield, AL10 0LJ
Full Description: This beautifully presented five bedroom detached family home is set on a private development, offering spacious accommodation with a high specification throughout. With Amtico flooring on the ground floor, two ensuite bedrooms, a cinema room, and a stunning kitchen/diner with garden access, the property provides a perfect balance of luxury and practicality.Externally, the home features a 50 ft landscaped rear garden with artificial lawn, a patio area, and a fully powered garden outbuilding, ideal as a home office, playroom, or storage space. With off street parking for two vehicles, side access, and a peaceful setting, this property is ideal for families looking for a quiet and private home with excellent access to schools, transport links, and local amenities.Entrance HallwayThe property is accessed via the front door, leading into a spacious entrance hallway featuring Amtico flooring, a single radiator, and a staircase to the upper level. Doors lead to the ground floor cloakroom, lounge, kitchen/diner, and cinema room.Ground Floor CloakroomThe cloakroom is fitted with a low-level flush WC, a pedestal wash hand basin with tiled splashback, and Amtico flooring and a double-glazed opaque window to the front aspect.LoungePositioned at the front of the property, this bright and spacious lounge features a double-glazed bay window, a double radiator, a single radiator, and Amtico flooring. Double doors lead into the kitchen/dining area, creating a seamless flow of space.Kitchen/DinerThis stunning open-plan kitchen and dining area boasts Amtico flooring and two sets of French doors opening onto the garden, flooding the space with natural light.The kitchen area is fitted with a range of base and eye-level units with roll-top work surfaces and tiled splashbacks, a built-in electric oven, a gas hob with a stainless steel extractor fan, and plumbing for a dishwasher. There is also space for a fridge/freezer, and a door leading to the utility room. Two double radiators provide warmth and comfort.Utility RoomThe utility room provides convenient additional storage, featuring Amtico flooring, a range of base and eye-level units with roll-top work surfaces and plumbing for a washing machine. A cupboard houses the boiler, and a door leads to the rear garden.Cinema RoomA versatile additional reception room, currently used as a cinema room, featuring a double-glazed window to the front aspect, Amtico flooring, and a feature radiator.First Floor LandingThe first-floor landing is bright and airy, featuring a single radiator, loft access, and a storage cupboard housing the hot water tank. Doors lead to all five bedrooms and the family bathroom.Master BedroomThe spacious master bedroom benefits from two double-glazed windows to the front aspect, a single radiator, and a door leading to the ensuite shower room.Ensuite Shower Room (Master Bedroom)The ensuite includes a walk-in shower cubicle, a pedestal wash hand basin, and a low-level flush WC. The space is partly tiled and finished with vinyl flooring, a single radiator, and an extractor fan.Bedroom TwoA large double bedroom positioned at the rear of the property, featuring a double-glazed window, a single radiator, and a door leading to an ensuite shower room.Ensuite Shower Room (Bedroom Two)Fitted with a walk-in shower cubicle, a pedestal wash hand basin, and a low-level flush WC, this ensuite features partly tiled walls, a single radiator, and an extractor fan.Bedroom ThreeA well-sized bedroom, featuring a skylight window to the front aspect and a single radiator.Bedroom FourPositioned at the rear of the property, this bedroom features a double-glazed window and a single radiator.Bedroom FiveLocated at the front of the property, this bedroom benefits from a double-glazed window, a storage cupboard, and a single radiator.Family BathroomThe modern family bathroom is fitted with a panel-enclosed bath with a shower attachment, a pedestal wash hand basin, and a low-level flush WC. The space is partly tiled and finished with laminate flooring, an extractor fan, a double radiator, and a double-glazed opaque window to the front aspect.Rear GardenThe approx. 50 ft rear garden is beautifully landscaped, featuring an artificial lawn, a patio area, shingle areas, planted shrubs, and rear access. Additional features include outside lighting, an outside tap, and double-gated side access to the front of the property.Garden OutbuildingA highly versatile wooden-built outbuilding, offering power, lighting, a radiator, and storage space. This space can be used as a home office, playroom, or additional storage area.Front DrivewayTo the front of the property, there is a driveway providing off-street parking for two vehicles.Material InformationPart A:Council Tax Band: F Amount £: Freehold Development Maintenance £: £250 PIA Part BType: HousePhysical Characteristics: DetachedConstruction Type: TraditionalRec Rooms: 2 Bedrooms: 5 Bathrooms: 3 Kitchens: 1Parking: Off Street Mobile Signal: Great Are the following Services connected:Electricity Yes Renewable / Batteries NoGas Yes Water YesTelephone Yes Broadband YesDrainage Yes Does the property have Central Heating YesWhat Fuel does it use: GasPart CAre there any known safety issues: NoHas the property been adapted for accessibility: NoIs the property in a Conservation area: NoIs the property a listed building: NoAre there any planning applications, which of approved would affect the property: NoIs the access road made up and adopted: YesIs the property affected by any rights of way: NoAre there any proposals or disputes which affect the property (either with an individual or public body): NoAre there any shared or communal facilities: NoAre there any covenants affecting the property: NoAre there any preservation orders affect the property: NoHas the property been extended: Yes Was Planning Permission Granted? Yes Did It comply with Building Regulations? Yes Are copies of Planning Permission available? Yes What was the date of extension? 2021Have you carried out any alteration to the property: Yes Is there any coastal erosion risk: NoHas there been any mining in the area: NoHas Japanese Knotweed ever been identified at the property or adjoining land: NoOther:To your knowledge is there anything else that has occurred at the property that would affect the transactional decision of the average buyer:NoAre there any material issues with the property that any potential should be aware of: NoNoticePlease note we have not tested any apparatus, fixtures, fittings, or services. Interested parties must undertake their own investigation into the working order of these items. All measurements are approximate and photographs provided for guidance only.BrochuresBrochure 1
Location
Address
Peregrine Way, Hatfield
City
Peregrine Way
Features and Finishes
Five bedroom executive detached home, Chain free property in a private development, Two ensuite bedrooms & family bathroom, Stunning open plan kitchen/diner with French doors to the garden, Separate lounge and additional cinema room, Amtico flooring throughout the ground floor, 50 ft landscaped rear garden with artificial lawn & patio area, Fully powered wooden built garden outbuilding (home office/playroom), Off street parking for two vehicles & side access to the rear, Peaceful and quiet location with open, unoverlooked views
Legal Notice
Our comprehensive database is populated by our meticulous research and analysis of public data. MirrorRealEstate strives for accuracy and we make every effort to verify the information. However, MirrorRealEstate is not liable for the use or misuse of the site's information. The information displayed on MirrorRealEstate.com is for reference only.
