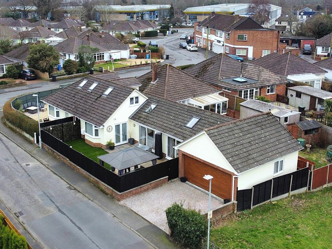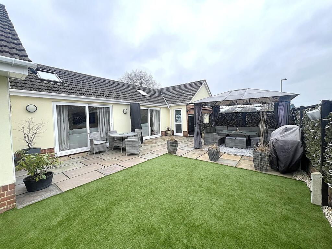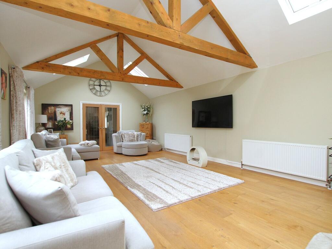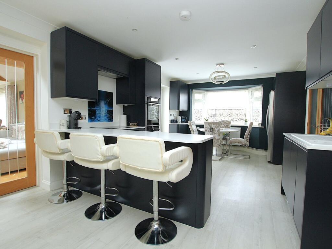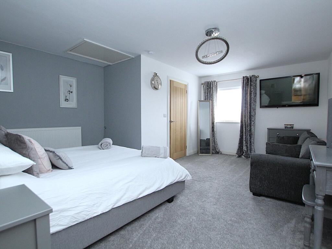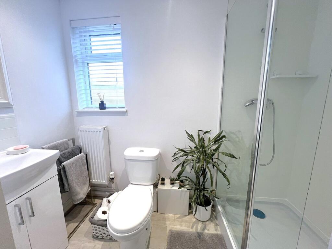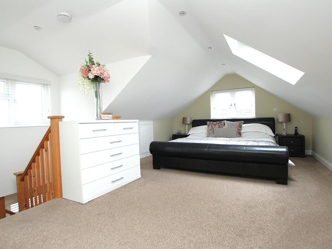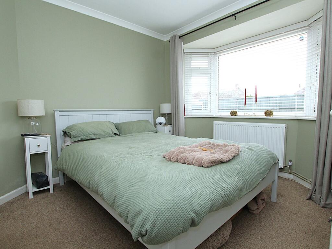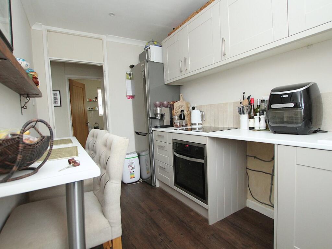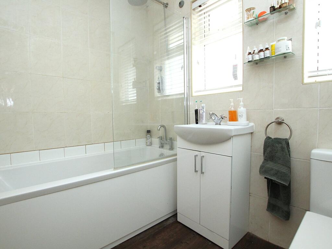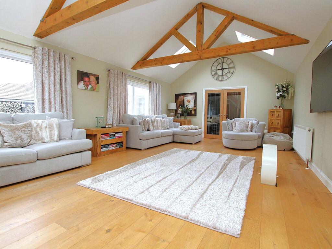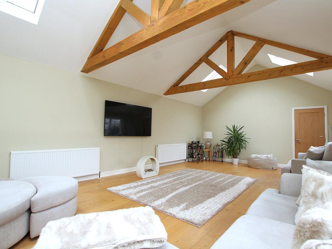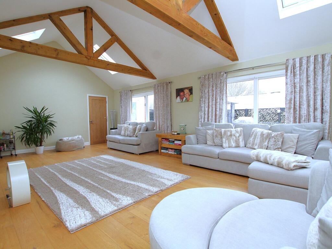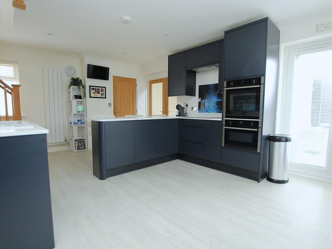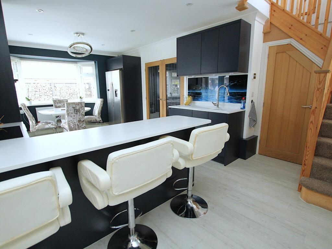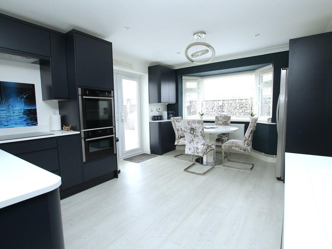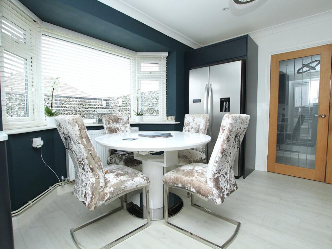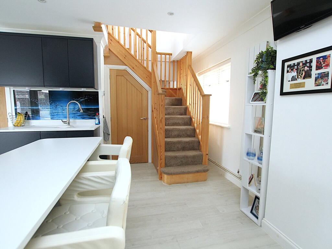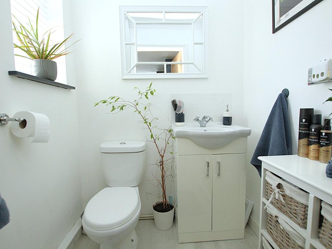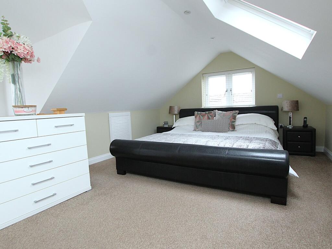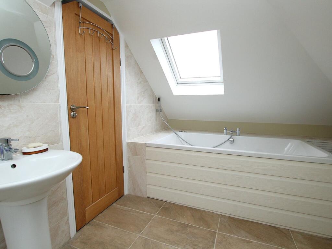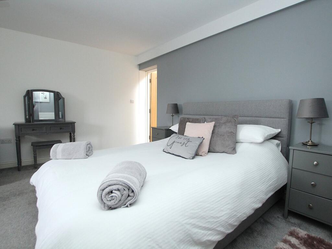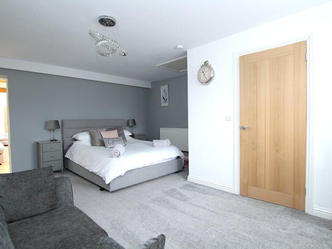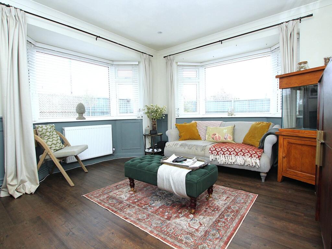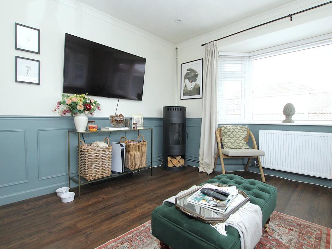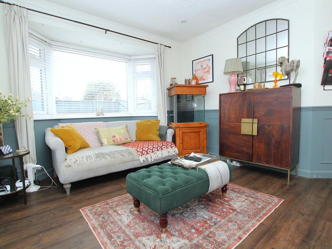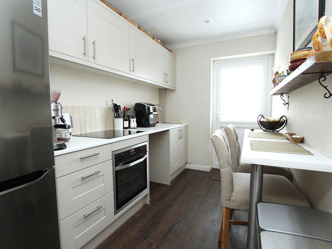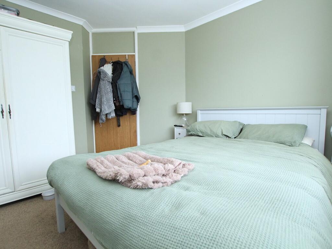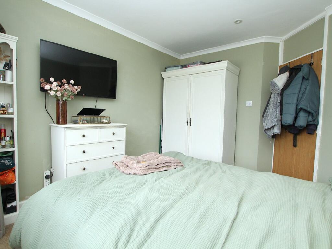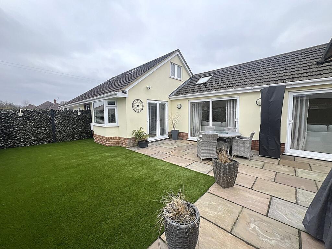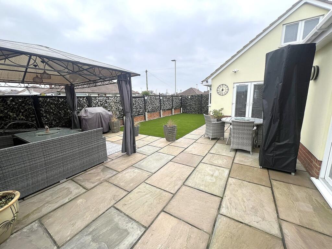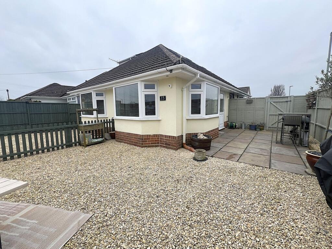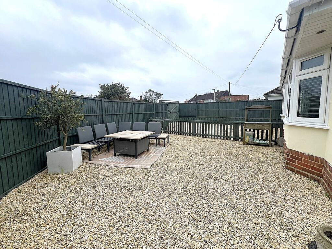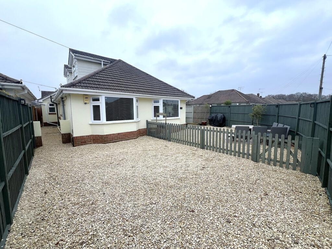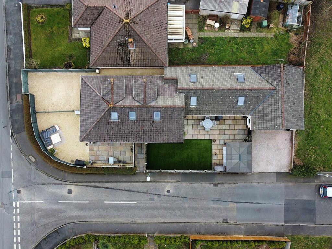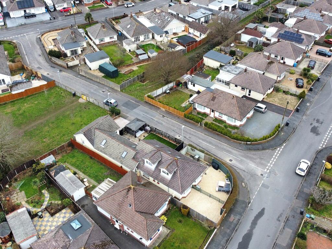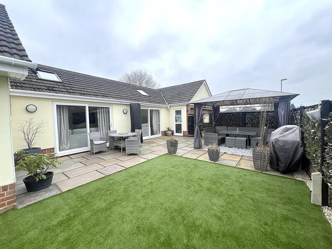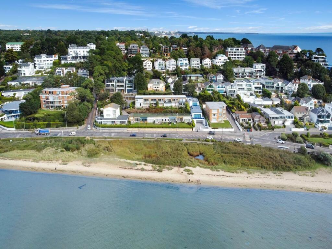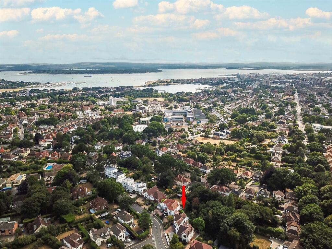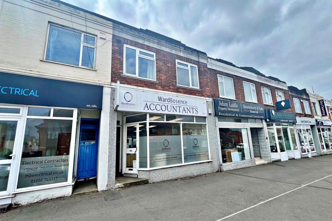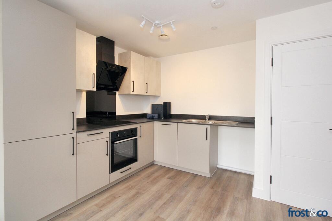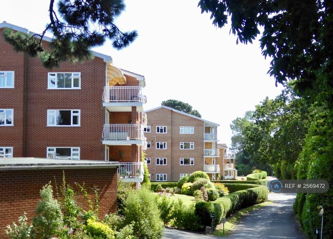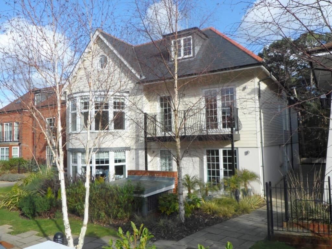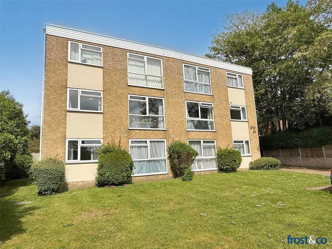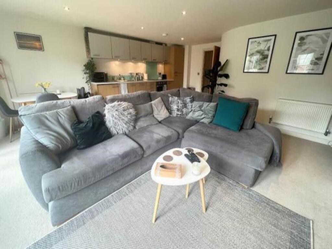Pergin Crescent, Poole, BH17
Property Details
Bedrooms
4
Bathrooms
3
Property Type
4
Description
Property Details: • Type: 4 • Tenure: N/A • Floor Area: N/A
Key Features: • FOUR DOUBLE BEDROOMS • OVER 2000 SQ FT • CONTEMPORARY KITCHEN/DINER • UTILITY ROOM • TWO EN-SUITES • FAMILY BATHROOM • GARAGE/STORE • BEAUTIFULLY TENDED WRAP AROUND GARDEN • ANNEXE POTENTIAL • NO FORWARD CHAIN
Location: • Nearest Station: N/A • Distance to Station: N/A
Agent Information: • Address: 126 Fernside Road, Oakdale, Poole, BH15 2ER
Full Description: ** NO FORWARD CHAIN ** ANNEXE POTENTIAL ** An exemplary four double bedroom detached Chalet conveniently situated on this sizeable corner plot on the fringes of Fleetsbridge and Creekmoor within close proximity of shops, bus routes and amenities. The popular Upton Country Park and Creekmoor Neighbourhood centre are also a short distance away. This stunning home has been refurbished to exacting standards by the current owners and offering over 2000 sq ft of versatile living space viewing is imperative to appreciate the stylish accommodation on offer, which comprises: GROUND FLOOR: 26ft lounge, contemporary kitchen/diner with utility cupboard, three double bedrooms, Seperate Kitchen/Utility Room, cloakroom, en-suite shower and family bathroom. FIRST FLOOR: Master bedroom and luxury 4 piece en-suite bathroom. Externally the property boasts a beautifully tended wrap around garden guaranteeing sun all day long. To the front the driveway provides off road parking which in turn leads to a garage/store. Further features of this 'turnkey' home include; electric blinds, feature exposed beams to lounge, new radiators, new bay windows, Jacuzzi baths, storage to name but a few. Nearby Schools - Canford Heath Infants and Juniors, Stanley Green Infants, Oakdale Juniors, Poole High, St Edwards RC/CoE and both Poole and Parkstone Grammar schools. Entrance HallDoors toLounge26' 9" x 15' 3" (8.15m x 4.65m)Kitchen/Diner22' 11" x 14' 3" (6.99m x 4.34m)Utility/Annexe Kitchen 10' 8" x 6' 9" (3.25m x 2.06m)Downstairs Cloakroom4' 10" x 4' 5" (1.47m x 1.35m)Bedroom Two 17' 3" x 14' 3" (5.26m x 4.34m)En-Suite Shower Room8' 3" x 4' 0" (2.51m x 1.22m)Bedroom Three/Annexe Lounge14' 0" x 13' 6" (4.27m x 4.11m)Bedroom Four/Annexe Bedroom 12' 3" x 10' 1" (3.73m x 3.07m)Bathroom 7' 7" x 6' 1" (2.31m x 1.85m)Master Bedroom 18' 0" x 16' 5" (5.49m x 5.00m)En-Suite Bathroom 15' 0" x 9' 7" (4.57m x 2.92m)Garage/Store17' 3" x 6' 8" (5.26m x 2.03m)GardenWrap aroundDriveway Off road parkingCouncil TaxBand DBrochuresBrochure 1
Location
Address
Pergin Crescent, Poole, BH17
City
Poole
Features and Finishes
FOUR DOUBLE BEDROOMS, OVER 2000 SQ FT, CONTEMPORARY KITCHEN/DINER, UTILITY ROOM, TWO EN-SUITES, FAMILY BATHROOM, GARAGE/STORE, BEAUTIFULLY TENDED WRAP AROUND GARDEN, ANNEXE POTENTIAL, NO FORWARD CHAIN
Legal Notice
Our comprehensive database is populated by our meticulous research and analysis of public data. MirrorRealEstate strives for accuracy and we make every effort to verify the information. However, MirrorRealEstate is not liable for the use or misuse of the site's information. The information displayed on MirrorRealEstate.com is for reference only.
