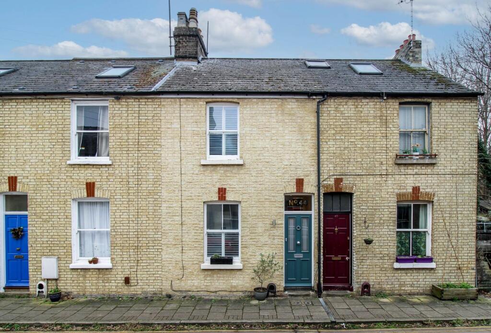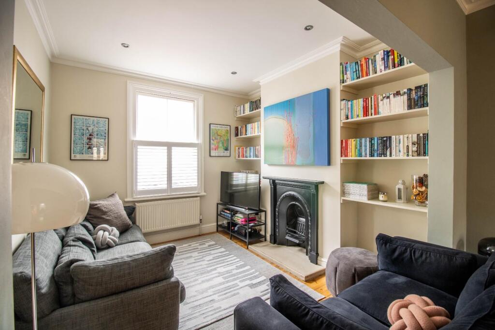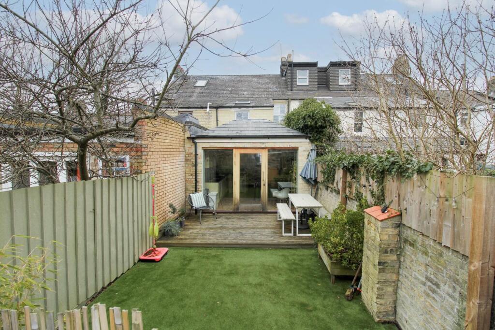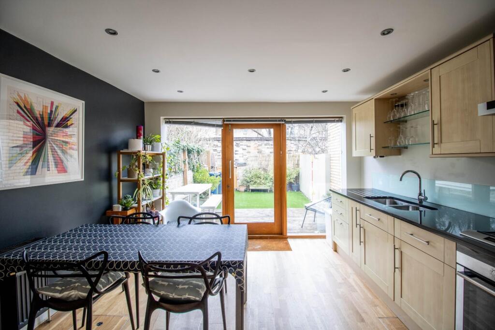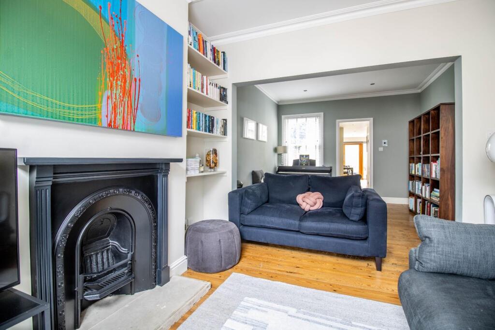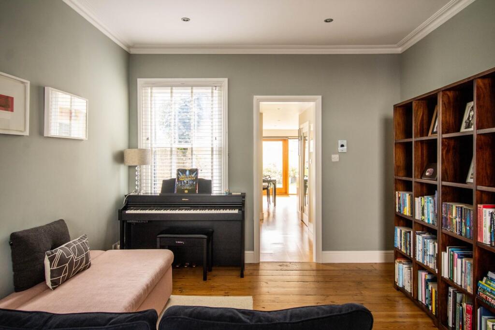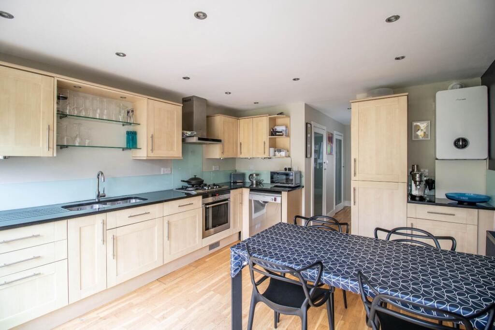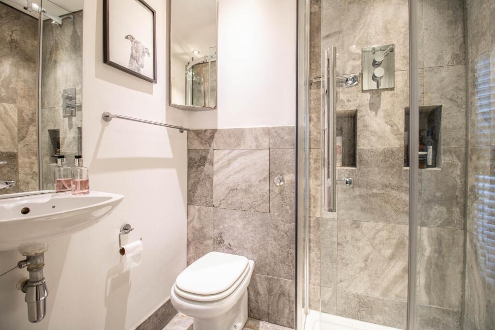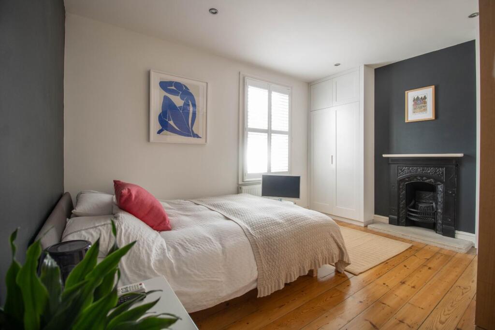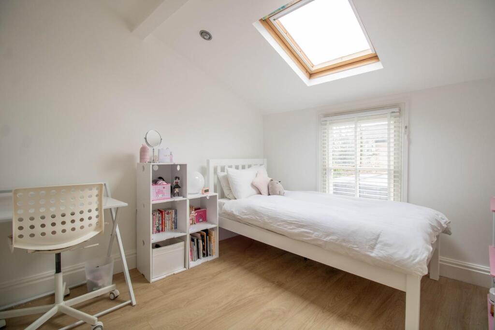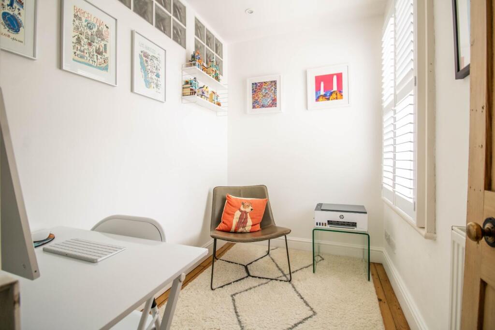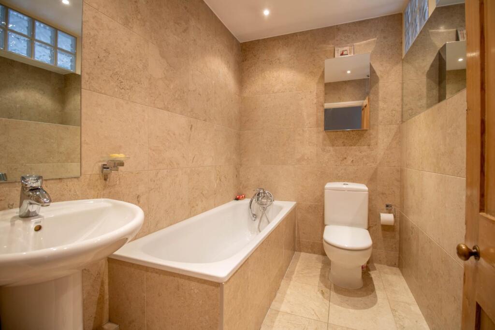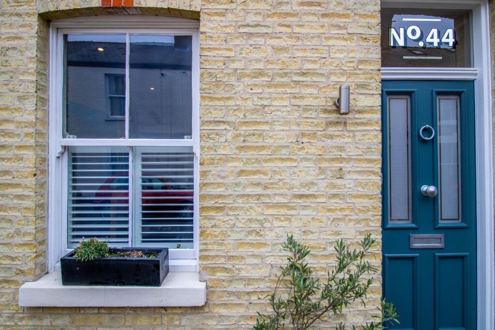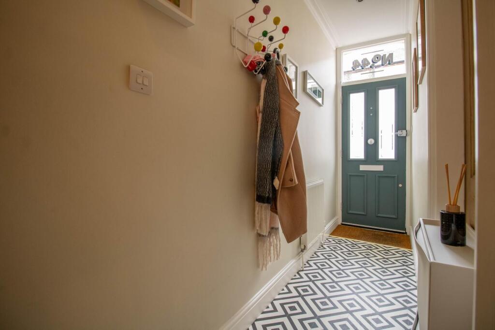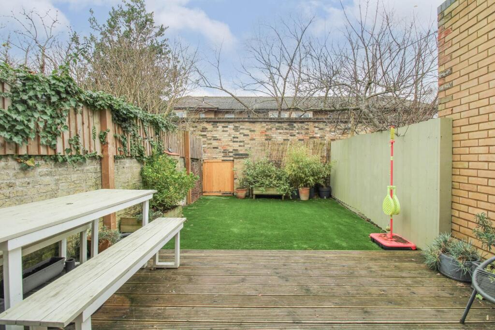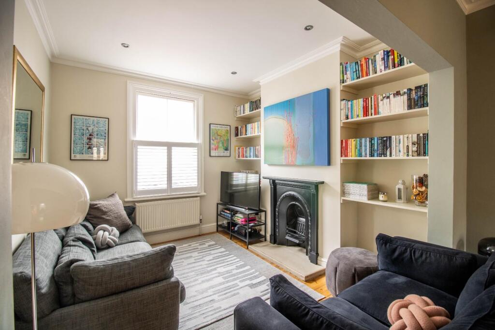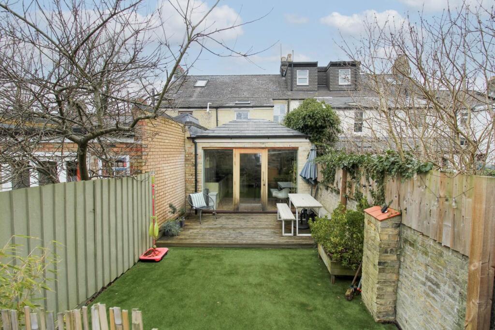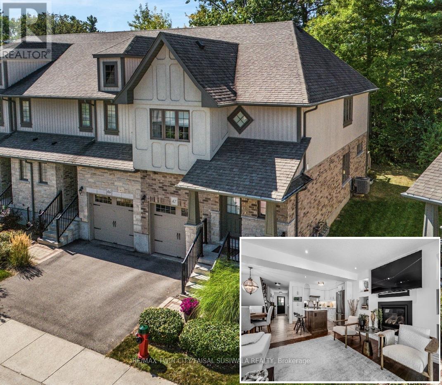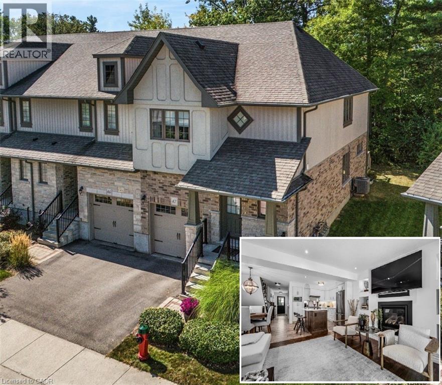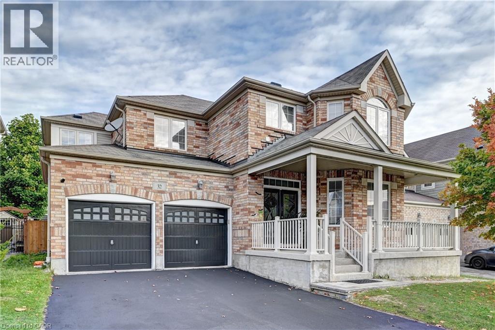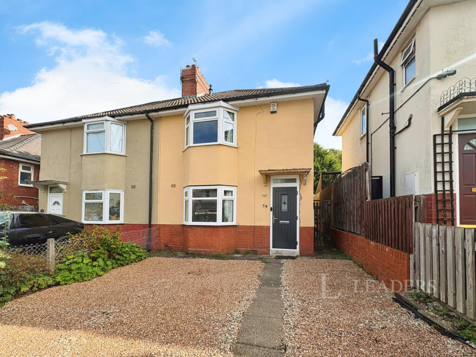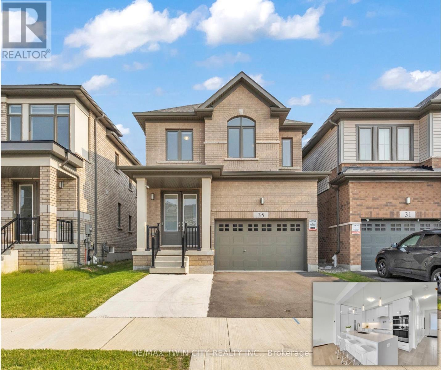Perowne Street, Cambridge
Property Details
Bedrooms
3
Bathrooms
2
Property Type
Terraced
Description
Property Details: • Type: Terraced • Tenure: N/A • Floor Area: N/A
Key Features: • 950 sqft / 88 sqm • Mid-terraced house • 3 bed, 2 recep, 2 bath • 80 sqm / 0.02 acre • Victorian • Permit parking • Gas-fired heating to radiators • EPC – D / 64 • Council tax band - D
Location: • Nearest Station: N/A • Distance to Station: N/A
Agent Information: • Address: 54-64 Newmarket Road, Cambridge, CB5 8DZ
Full Description: An extended and charming Victorian terraced home of 950 sqft / 88sqm, thoughtfully designed with modern living in mind and enjoying an enviable prime city location in the heart of Petersfield.This delightful period home enjoys a quiet, near central position just off Mill Road, a short walk from Cambridge Station and located less than a mile from the city centre with its combination of ancient and modern buildings, winding lanes, excellent choice of schools and wide range of shopping facilities.The property is entered via a bespoke part-glazed door with an attractive handgilded fanlight over, with stairs to the first-floor and access to the first of the reception rooms. There is living room with a feature fireplace and built-in shelving, finished with original wood flooring, which continues through to an adjoining dining room area, which has an understair storage cupboard. There is an inner hallway with access to a private courtyard, a useful utility room and a refitted ground floor shower room with a cloakroom W.C. Completing the ground floor accommodation is an open-plan kitchen/breakfast room, which has been fitted with a comprehensive range of units and houses a Worcester-Bosch combi-boiler. The kitchen itself is finished with granite worktops; integrated appliances include a fridge/freezer, Siemens oven and a four-ring gas hob with extractor over. The room is finished with wooden flooring and double doors open onto the private rear garden. Upstairs are three bedrooms, the principal bedroom is particularly spacious and includes a feature fireplace, coupled with bespoke fitted wardrobes. The first-floor bathroom has been fitted with a modern white suite including a shower over the bath, complemented by inset spotlights and a heated towel rail. Outside, there is permit parking available and visitors parking on nearby Emery Street. The east-facing garden measures 24ft x 14ft and offers a good degree of privacy. There is a decked area, well suited to alfresco dining in the warmer months. The remainder of the garden is artificially turfed and has a number of shrubs and trees. The northern boundary is walled, with fencing on the southern side. A secure gate provides a shared pedestrian access back to the front of the property.Location - Perowne Street is conveniently situated off Mill Road and lies about half a mile from the railway station and three quarters of a mile from the city centre. Mill Road itself offers a wide range of shopping and other facilities, including many local independent cafes, pubs and restaurants.. The city centre, with its wide range of other facilities is within walking or cycling distance. The area of Perowne Street that this particular property lies is in a no-through road and as such is quiet.Tenure - FreeholdServices - Main services connected include: water, electricity, gas and mains drainage.Statutory Authorities - Cambridge City Council.Council Tax Band - DFixtures And Fittings - Unless specifically mentioned in these particulars, all fixtures and fittings are expressly excluded from the sale of the freehold interest.Viewing - Strictly by appointment through the vendor’s sole agents, Redmayne Arnold and Harris.BrochuresPerowne Street, CambridgeProperty InformationBrochure
Location
Address
Perowne Street, Cambridge
City
Cambridge
Features and Finishes
950 sqft / 88 sqm, Mid-terraced house, 3 bed, 2 recep, 2 bath, 80 sqm / 0.02 acre, Victorian, Permit parking, Gas-fired heating to radiators, EPC – D / 64, Council tax band - D
Legal Notice
Our comprehensive database is populated by our meticulous research and analysis of public data. MirrorRealEstate strives for accuracy and we make every effort to verify the information. However, MirrorRealEstate is not liable for the use or misuse of the site's information. The information displayed on MirrorRealEstate.com is for reference only.
