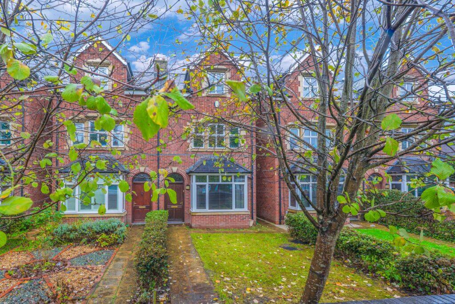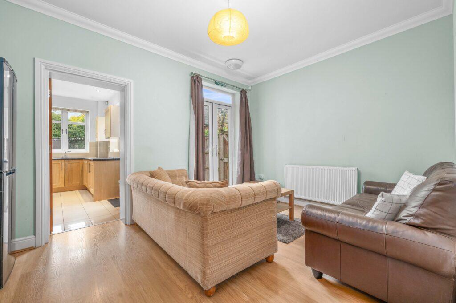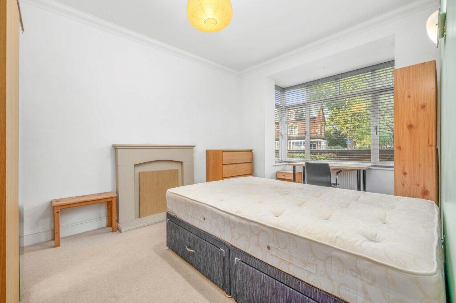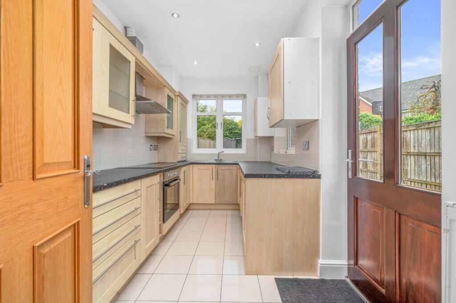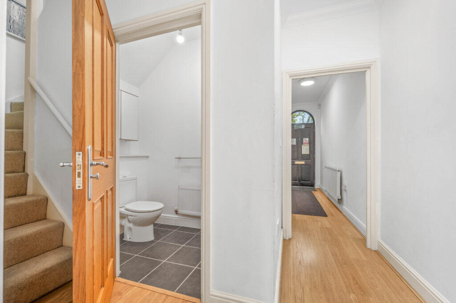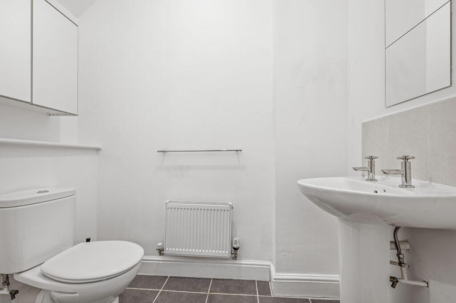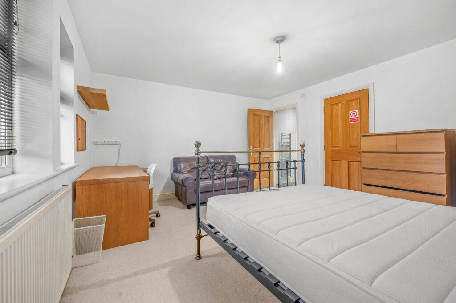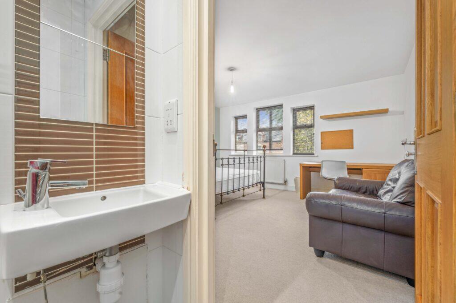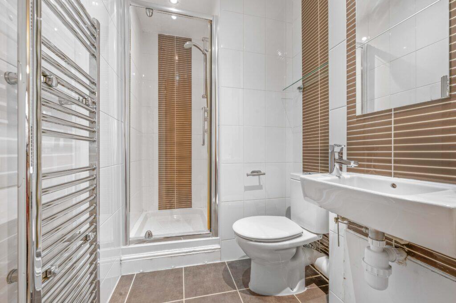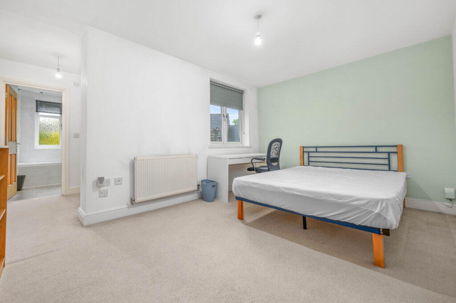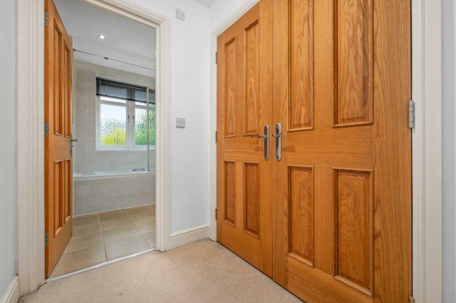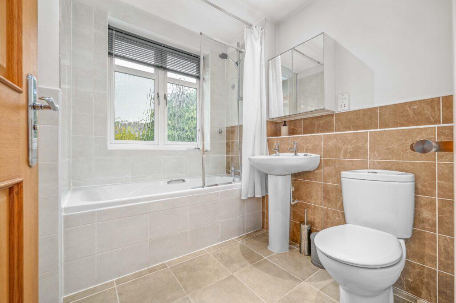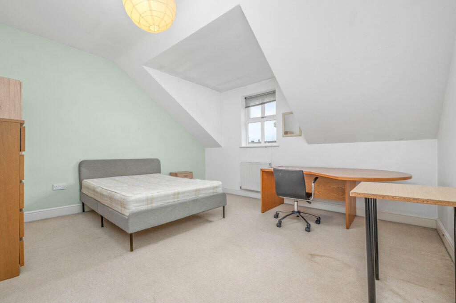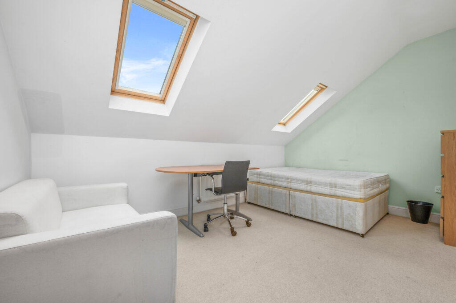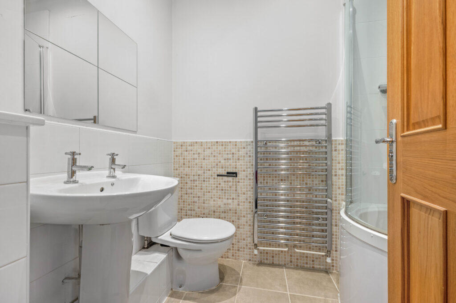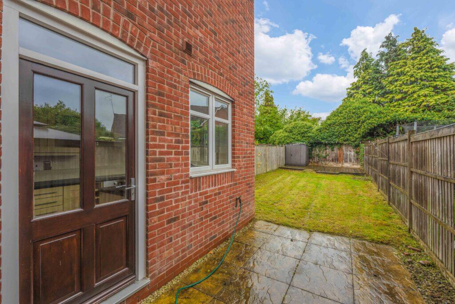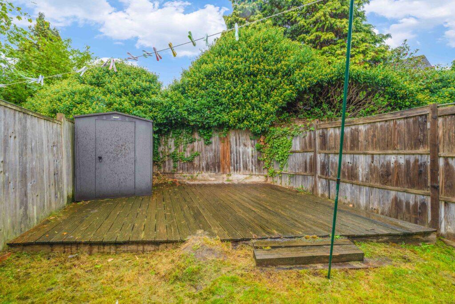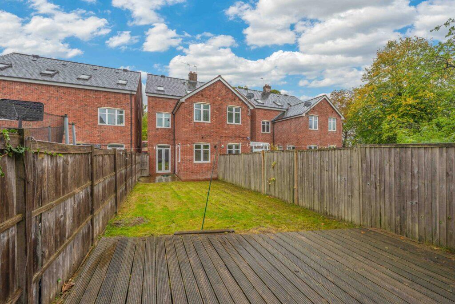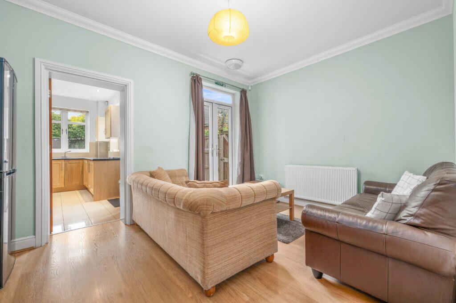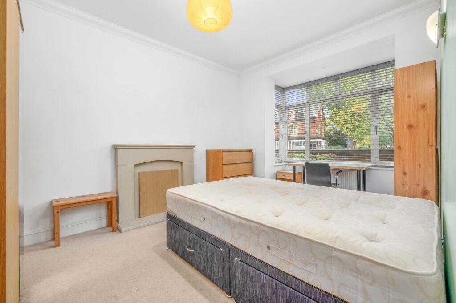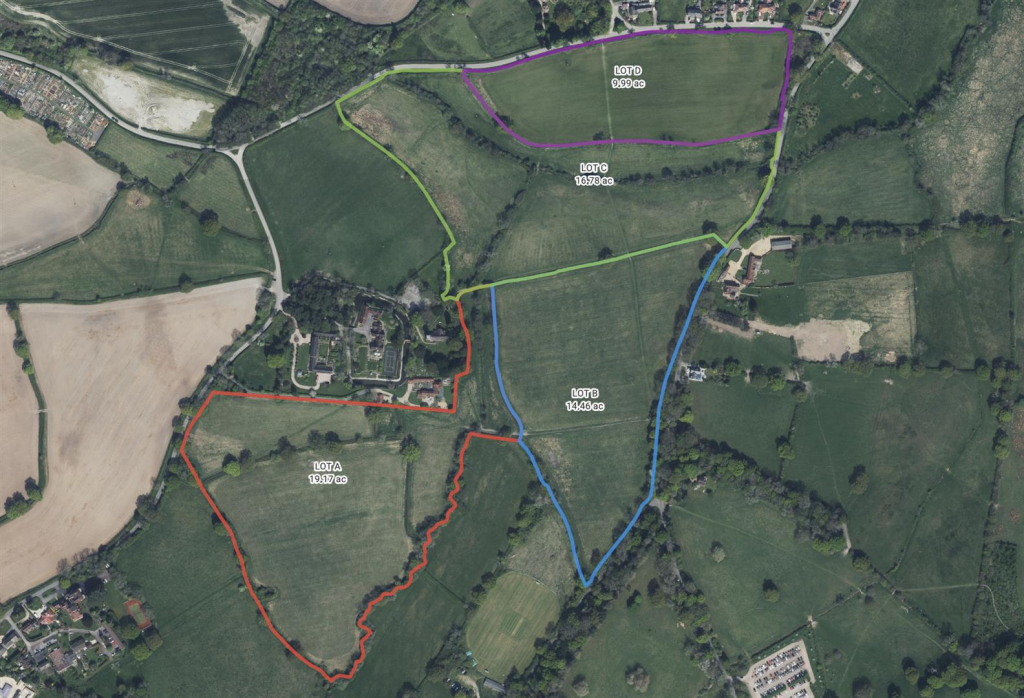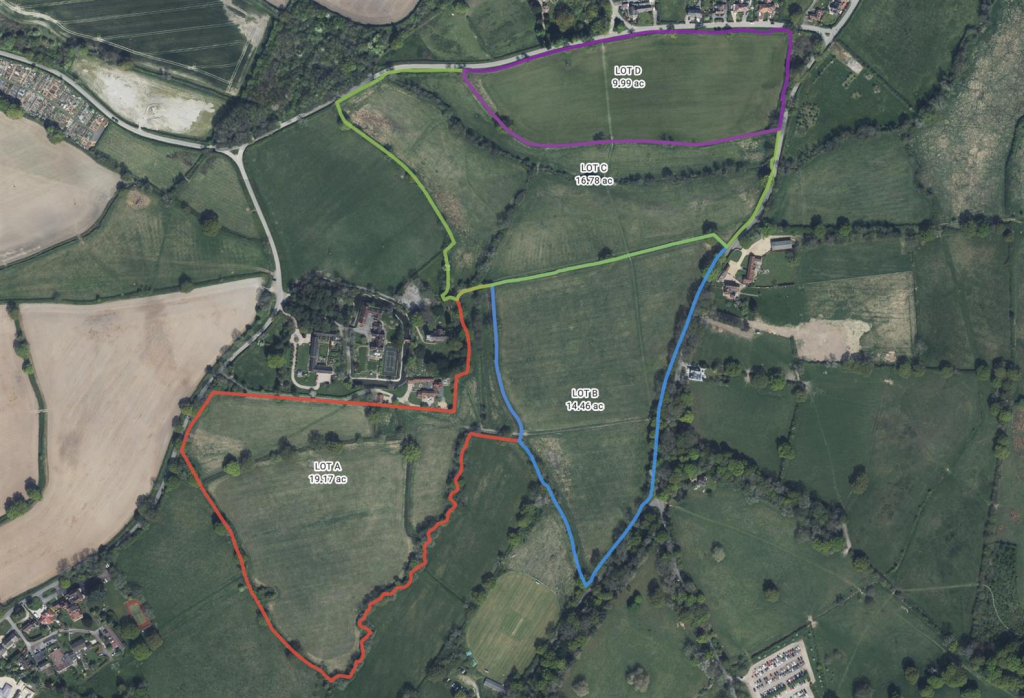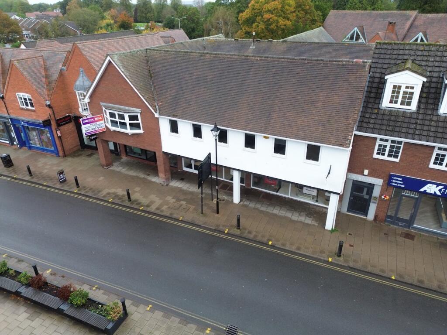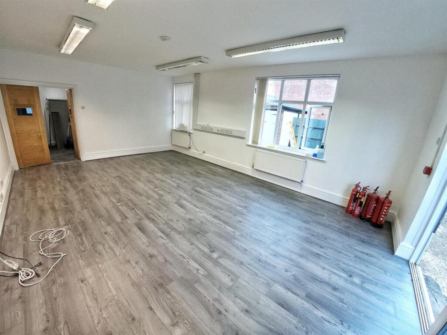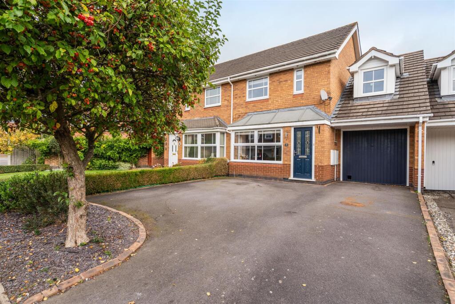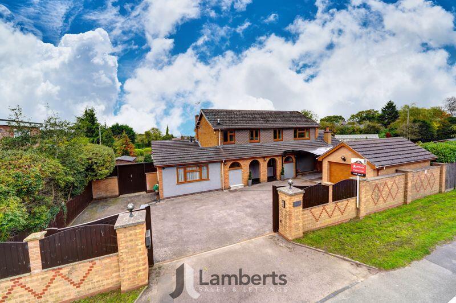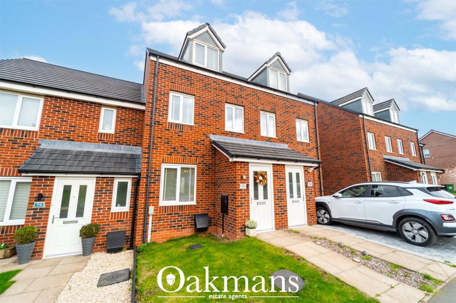Pershore Road, Selly Park, Birmingham B29 7HB
Property Details
Bedrooms
4
Bathrooms
3
Property Type
Semi-Detached
Description
Property Details: • Type: Semi-Detached • Tenure: Freehold • Floor Area: N/A
Key Features: • gas central heating • double glazing • Front Lounge/ bedroom and separate dining room • 2 Large bedrooms with en suites on the first floor • 2 Further bedrooms and house bathroom on the second floor • HMO Licence for 5 persons. • No upward chain • Allocated parking for 2 cars
Location: • Nearest Station: N/A • Distance to Station: N/A
Agent Information: • Address: 1513 Pershore Road, Stirchley, Birmingham, B30 2JL
Full Description: A modern three storey 4/5 bedroom semi detached home with 2 en suite bedrooms and house bathroom, super convenient location and ideal for family buyer or 'buy to let' investor with HMO licence for 5 persons. Gas central heating and double glazing, Council Tax Band 'E' (Birmingham)
Impressive modern home being part of a small select development of six semi detached houses on the main Pershore Road in Selly Park being very convenient for access to Birmingham City centre and within easy reach of Edgbaston, Five Ways and the midland motorway networks.
The modern spacious accommodation arranged over three floors with central heating and double glazing and the benefit of modern fittings including attractive heavy wooden internal doors. The house has a hallway and an attractive lounge/ bedroom, separate dining room, fitted cloakroom/ W.C. and fitted kitchen with integrated appliances. On the first floor are two double bedrooms both en suite, with a further two bedrooms and house bathroom/ W.C. on the second floor. An excellent opportunity for the investment buyer or private buyer seeking a modern family home.
The accommodation comprises: GROUND FLOOR
ENTRANCE HALL with door to front room
ATTRACTIVE LOUNGE/ BEDROOM 15' 8" (into bay) x a delightful living room with a modern stone fire surround and inset living flame gas fire, radiator, ceiling cornices, two wall light points, uPVC double glazed bay window and useful Store cupboard, door opens to the inner hallway
INNER HALLWAY having stairs to the first floor, door to the dining room and
FITTED CLOAKROOM having a low level flush W.C., wash basin with tiled splashback, heating radiator and extractor fan.
SEPARATE DINING ROOM 14' 2" x 10' 1" a pleasant sized room with radiator, ceiling cornices, uPVC double glazed double French doors opening to the rear garden and door to the kitchen.
FITTED KITCHEN 12' 9" x 6' 11" Fitted with a range of kitchen units with light wood fascias and contrasting dark worktops inset one and a half bowl single drainer sink, cupboard under and integrated dishwasher, integrated washing/ dryer, inset 'Bosch' 4 ring ceramic hob, stainless steel under oven, stainless steel cooker hood over, integrated fridge and freezer in housing unit, drawer base unit, two single wall cupboards, wine shelving. Also cupboard housing wall mounted 'Potterton' gas fired central heating boiler, tiled splashbacks, ceramic tiled floor, radiator, uPVC double glazed windows to the rear and side and hardwood double glazed door to the rear garden.
FIRST FLOOR
STAIRS TO LANDING with a UPVC double glazed window to the side with obscure glass and bedrooms leading off and staircase to the second floor.
BEDROOM 1 (rear) 14' 2" x 10' 1" a double bedroom with radiator and uPVC double glazed window overlooking the rear garden, TV point and a lobby area with large double door built in wardrobe and door to the en suite.
EN SUITE BATHROOM fitted with a white suite of panel bath with integral shower attachment, pedestal wash basin, low level WC, tiling behind the fittings, electric shaver point, ladder style chrome heater, ceiling spotlighting, extractor fan and uPVC double glazed window with obscure glass.
BEDROOM 2 (front) 14' 2" x 12' 9" a large double bedroom with radiator and three uPVC double glazed windows, TV point and door to the en suite.
EN SUITE SHOWER ROOM being fully tiled and with a recessed shower area with thermostatic mixer shower and glass door, low level WC, wash basin, chrome ladder style heater, ceiling spotlighting and extractor fan.
SECOND FLOOR
STAIRS TO LANDING with all rooms leading off and uPVC double glazed window on the stairs.
BEDROOM 3 ( front) 14' 2" x 12' 9" (max. into dormer) a good double bedroom with radiator and uPVC double glazed dormer window, TV point and sloping ceilings to either side of the dormer.
BEDROOM 4 (rear) 14' 2" x 10' 1" (max. measured at a height of 3' 8" ) with a sloping ceiling to one side with 2 double glazed 'Velux' rooflights with integrated blinds and radiator.
BATHROOM/ W.C. Being half tiled and with a white suite of 'P' shape panel bath with thermostatic mixer shower and shaped glass shower screen, pedestal wash basin, low level W.C., chrome ladder style heater, ceiling spotlighting and extractor fan.
OUTSIDE Parking Space in the parking area close to the property.
ENCLOSED REAR GARDEN with a paved patio area and a lawn with fencing to the boundaries.
GENERAL INFORMATION
TENURE We are informed the property is Freehold.
EPC Rating C 73
Council Tax Band E (Birmingham)
VIEWING By prior appointment with Oakton Estates
CONSUMER PROTECTION FROM UNFAIR TRADING REGULATIONS 2008 The Agent has not tested any apparatus, equipment, fixtures and fittings or services and so cannot verify that they are in working order or fit for the purpose. A Buyer is advised to obtain verification from their Solicitor or Surveyor. References to the Tenure of a Property are based on information supplied by the Seller. The Agent has not had sight of the title documents. A Buyer is advised to obtain verification from their Solicitor. Items shown in photographs are NOT included unless specifically mentioned within the sales particulars. They may however be available by separate negotiation. Buyers must check the availability of any property and make an appointment to view before embarking on any journey to see a property.
PLANNING/ BUILDING REGULATION APPROVALS Buyers must satisfy themselves as to whether planning approvals and/or building regulation approvals were obtained and adhered to for any extension or modification works carried out to the property.BrochuresBrochure 1
Location
Address
Pershore Road, Selly Park, Birmingham B29 7HB
City
Birmingham
Features and Finishes
gas central heating, double glazing, Front Lounge/ bedroom and separate dining room, 2 Large bedrooms with en suites on the first floor, 2 Further bedrooms and house bathroom on the second floor, HMO Licence for 5 persons., No upward chain, Allocated parking for 2 cars
Legal Notice
Our comprehensive database is populated by our meticulous research and analysis of public data. MirrorRealEstate strives for accuracy and we make every effort to verify the information. However, MirrorRealEstate is not liable for the use or misuse of the site's information. The information displayed on MirrorRealEstate.com is for reference only.
