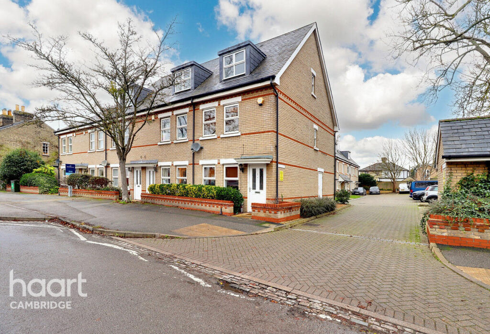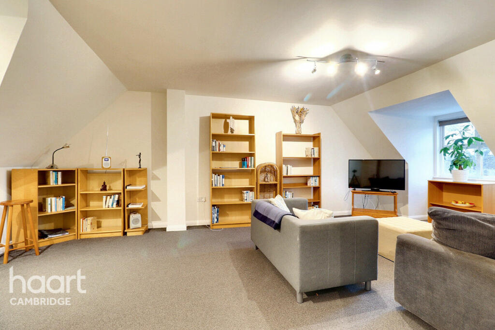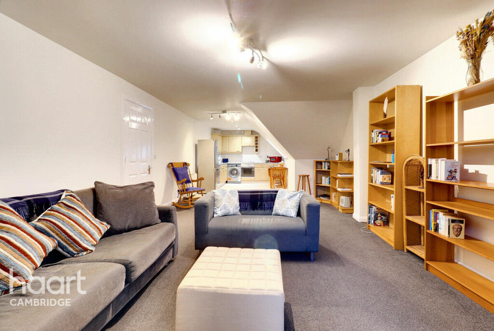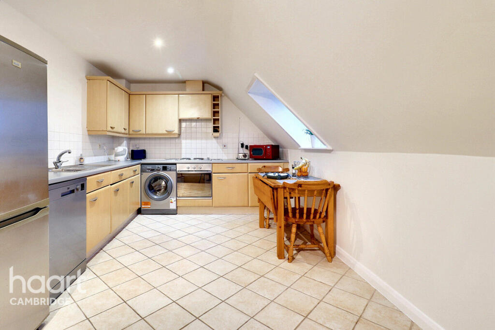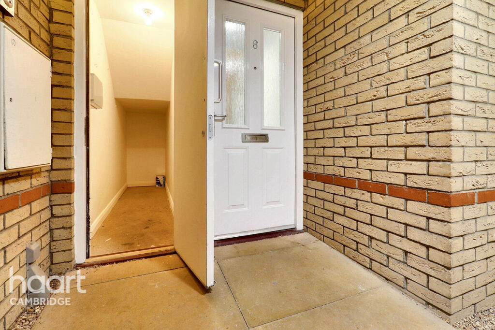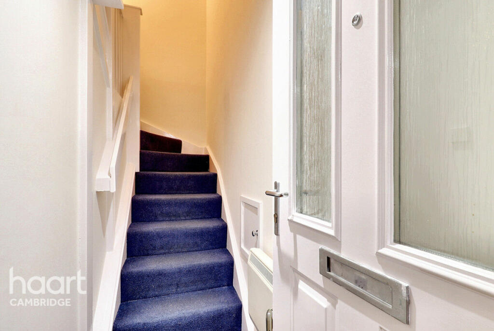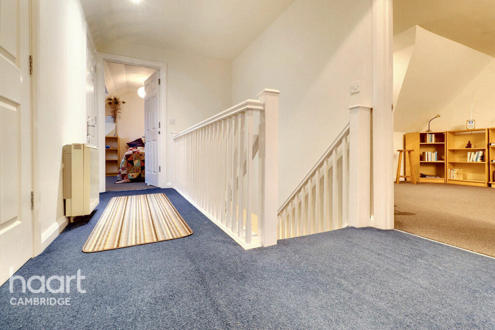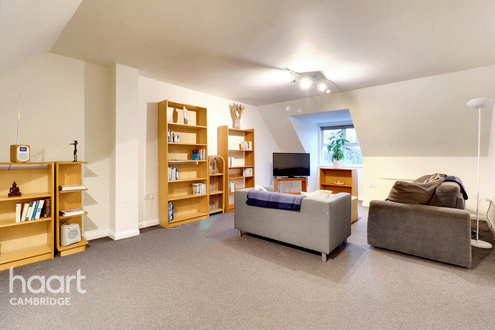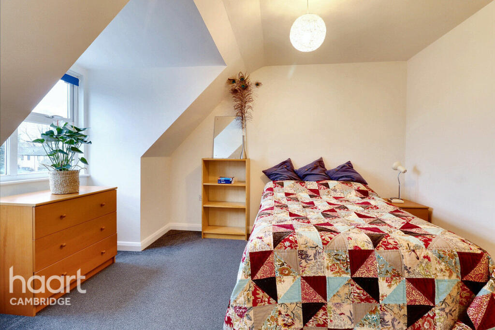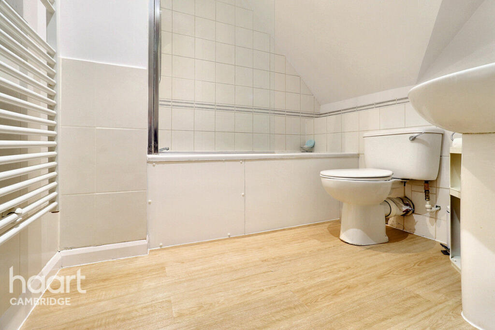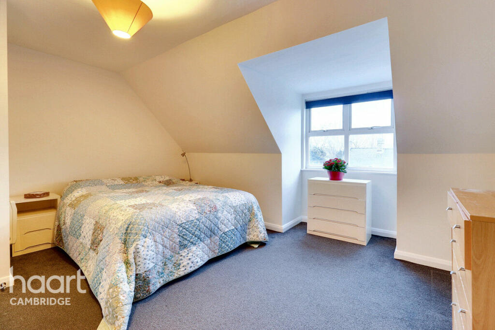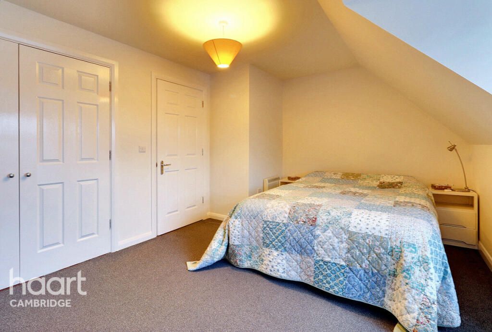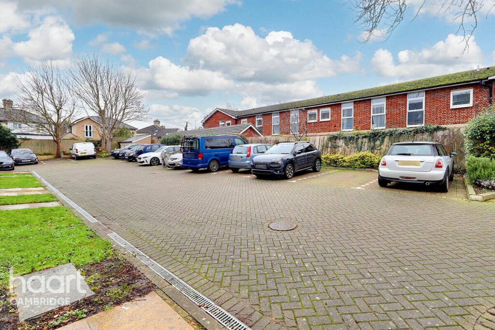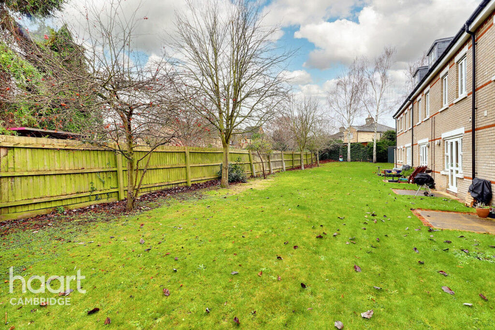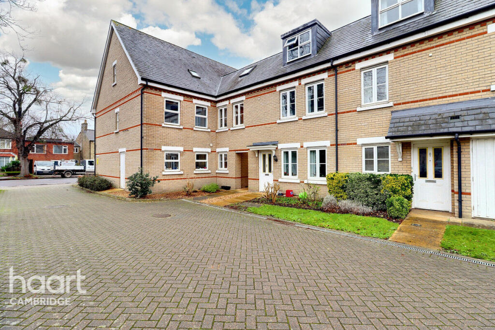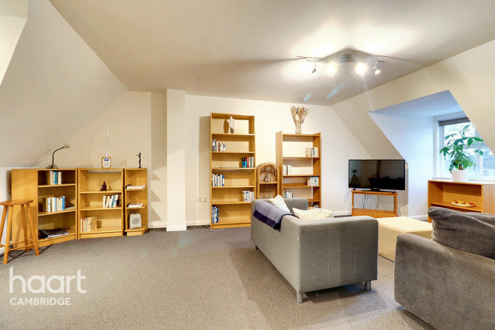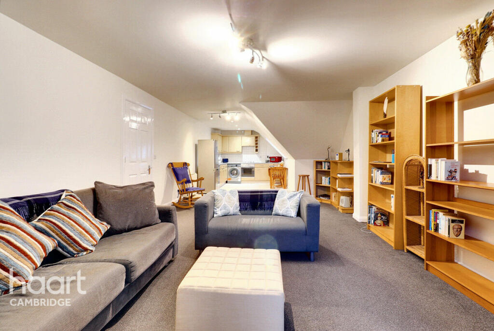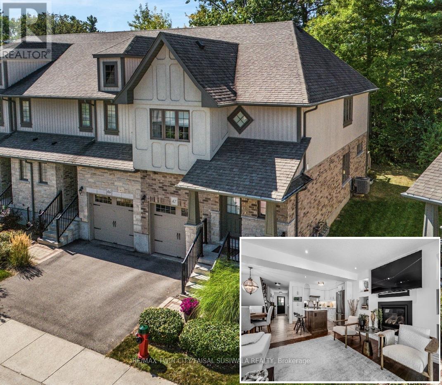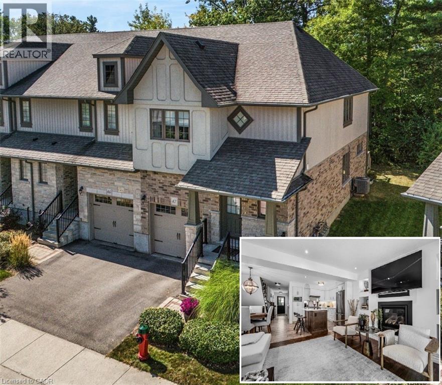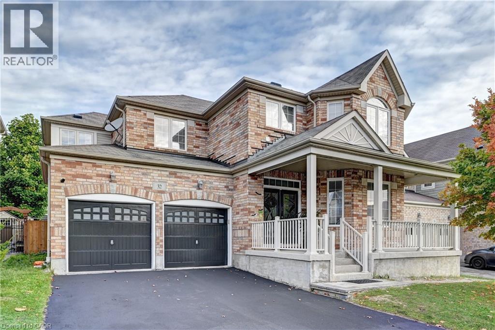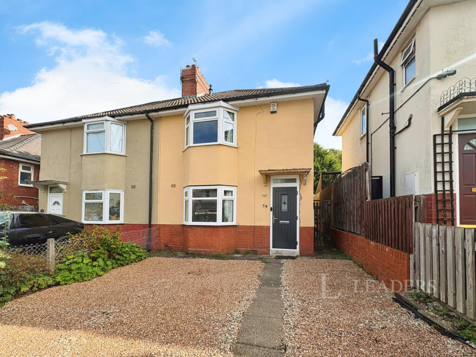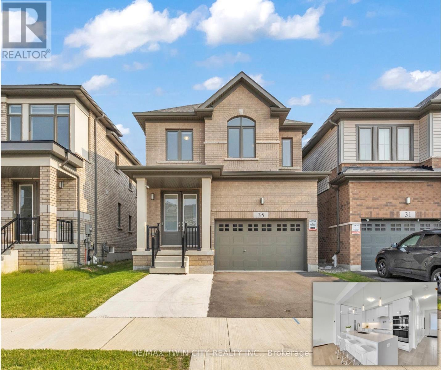Peter House Mews, 6 High Street, Cambridge
Property Details
Bedrooms
2
Bathrooms
1
Property Type
Apartment
Description
Property Details: • Type: Apartment • Tenure: N/A • Floor Area: N/A
Key Features: • Two Bedroom • Generous Accommodation • Recently Redecorated • Allocated Parking • Situated in a private Cul-de-sac • Close to local amenities
Location: • Nearest Station: N/A • Distance to Station: N/A
Agent Information: • Address: 64 Regent Street, Cambridge, CB2 1DP
Full Description: Guide Price- £300,000-£325,0000Situated in the peaceful Peterhouse Mews, just off Chesterton High Street, this recently redecorated loft apartment offers larger-than- average living space and a convenient move-in-ready layout. The property features a bright open-plan living room, a well-equipped modern kitchen with integrated appliances and a vaulted Velux window, two generously sized double bedrooms (one with a built-in wardrobe) and a stylish bathroom with a three-piece suite. Additional benefits include ample storage, allocated parking, secure bike/bin storage and access to a communal garden that is very well maintained. Peterhouse Mews is located in the sought-after village of Chesterton, a thriving suburb to the east of Cambridge City Centre. The area offers a range of local amenities, charming pubs, and scenic riverside walks along the River Cam. With convenient access to the Cambridge Science Park, A14/M11 and Cambridge North railway station, this property is ideal for commuters and families alike. Frequent bus services connect to the city centre, making this location both tranquil and highly accessible.EntranceThe entrance features a convenient storage area adjacent to the front door, ideal for bikes or general storage. Carpeted stairs lead to the principal living spaces, with a built-in cupboard housing the fuse box for additional storage.Living Room13'9" x 22'11" (4.20m x 7.00m)A bright and spacious open-plan living area with dual electric heaters and large double-glazed windows overlooking the front of the property. The room is well-maintained and offers plenty of space for furniture, with soft carpeted flooring extending towards the kitchen.Kitchen14'3" x 10'1" (4.36m x 3.08m)The kitchen is modern and fully equipped with matching wall and base units, integrated appliances including a gas induction hob, and plumbing for a washing machine, dryer, and dishwasher. Additional features include a stainless steel inset sink, space for a fridge/freezer, tiled flooring, and a vaulted Velux window that fills the space with natural light and ventilation.LandingA carpeted landing connects the principal rooms and includes a storage cupboard housing the boiler. Loft access provides additional storage potential, with scope for extensions subject to planning permissions.Bedroom One14'4" x 13'1" (4.38m x 4.01m)A generously sized double bedroom with a large fitted wardrobe, electric heating, and large double-glazed windows that create a bright and welcoming atmosphere. Carpeted flooring enhances the comfort and practicality of the space.Bedroom Two12'10" x 10'4" (3.92m x 3.16m)Another spacious double bedroom with electric heating, ample power points, and room for additional furniture. Double-glazed windows offer side-facing views and the room is finished with carpeted flooring.BathroomA stylish three-piece suite featuring a full-length bathtub with overhead shower, a pedestal sink, and a WC. The bathroom also includes an electric shaving point, tiled splashbacks and newly fitted wood laminate flooring for easy maintenance.OutsideThe property benefits from allocated parking for one vehicle, along with secure bike and bin storage. Residents can enjoy a communal garden area, enclosed by timber fencing for added privacy – perfect for relaxing or entertaining.Agents NoteCouncil Tax Band: CLocal Authority: Cambridge City CouncilService Charge: £1552.32 Per AnnumGround Rent: £25.50 Per MonthLease length: 102 Years remaining (Year 2126 lease length ends)Allocated Parking: Sixth BayShared Communal GardensDisclaimerhaart Estate Agents also offer a professional, ARLA accredited Lettings and Management Service. If you are considering renting your property in order to purchase, are looking at buy to let or would like a free review of your current portfolio then please call the Lettings Branch Manager on the number shown above.haart Estate Agents is the seller's agent for this property. Your conveyancer is legally responsible for ensuring any purchase agreement fully protects your position. We make detailed enquiries of the seller to ensure the information provided is as accurate as possible. Please inform us if you become aware of any information being inaccurate.BrochuresBrochure 1
Location
Address
Peter House Mews, 6 High Street, Cambridge
City
Cambridge
Features and Finishes
Two Bedroom, Generous Accommodation, Recently Redecorated, Allocated Parking, Situated in a private Cul-de-sac, Close to local amenities
Legal Notice
Our comprehensive database is populated by our meticulous research and analysis of public data. MirrorRealEstate strives for accuracy and we make every effort to verify the information. However, MirrorRealEstate is not liable for the use or misuse of the site's information. The information displayed on MirrorRealEstate.com is for reference only.
