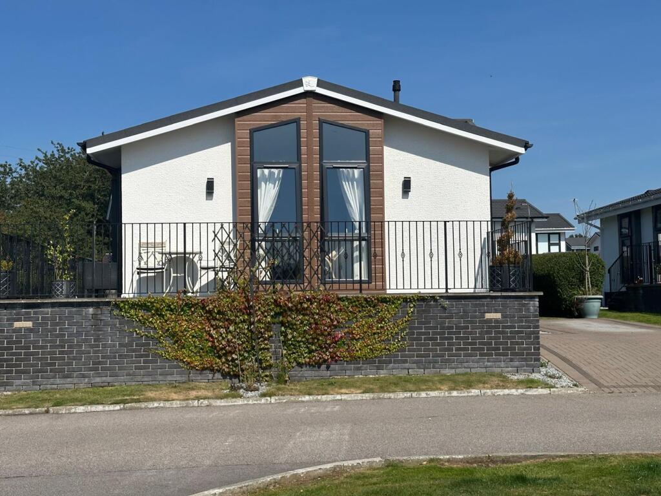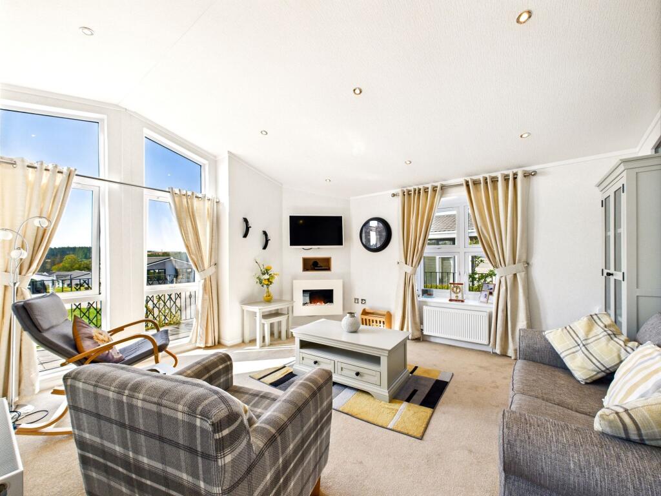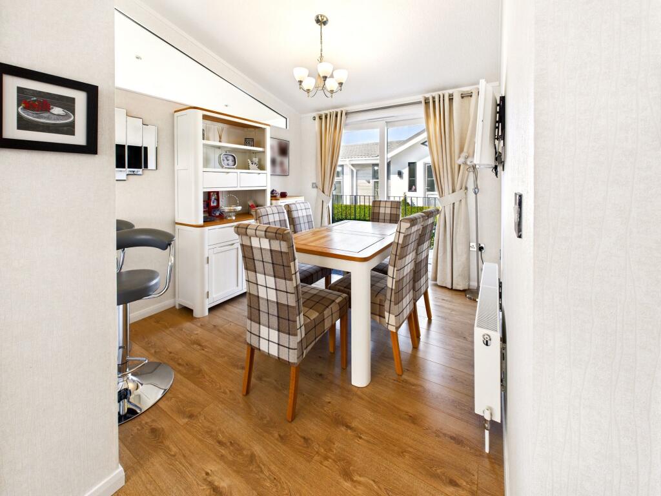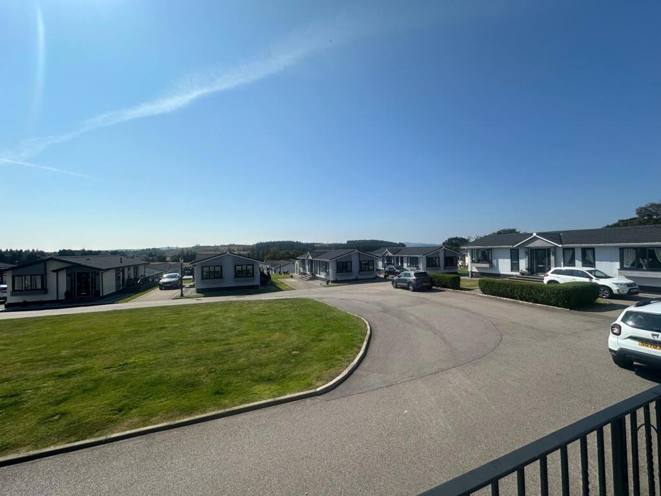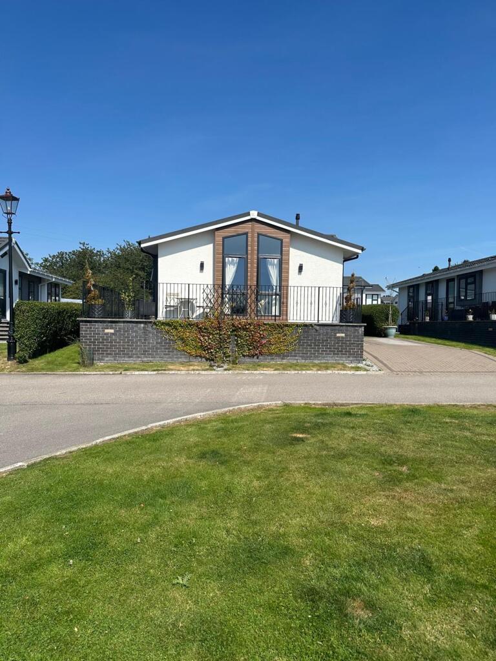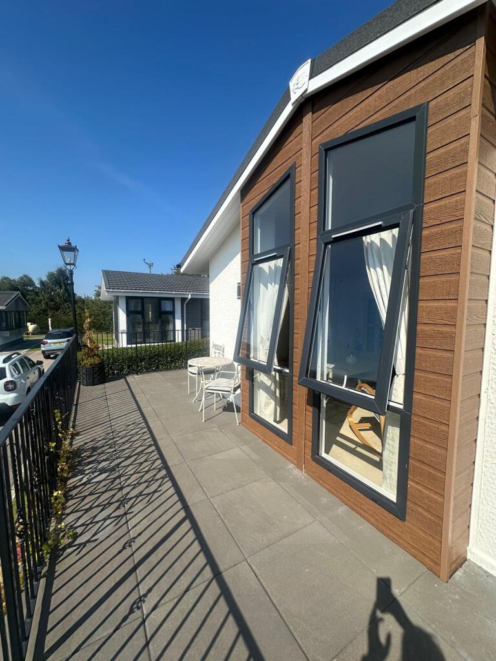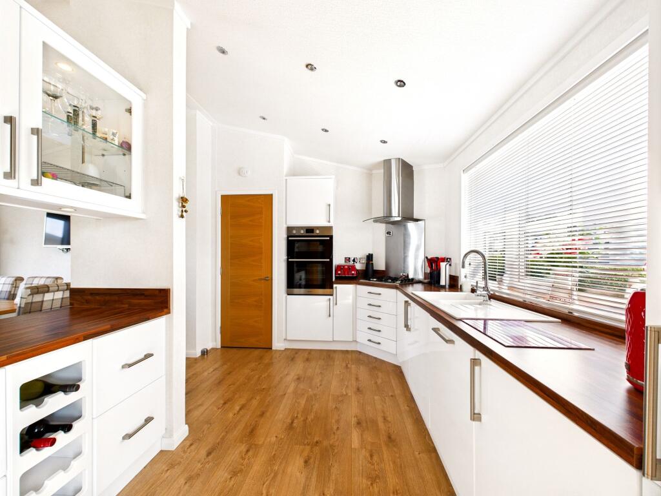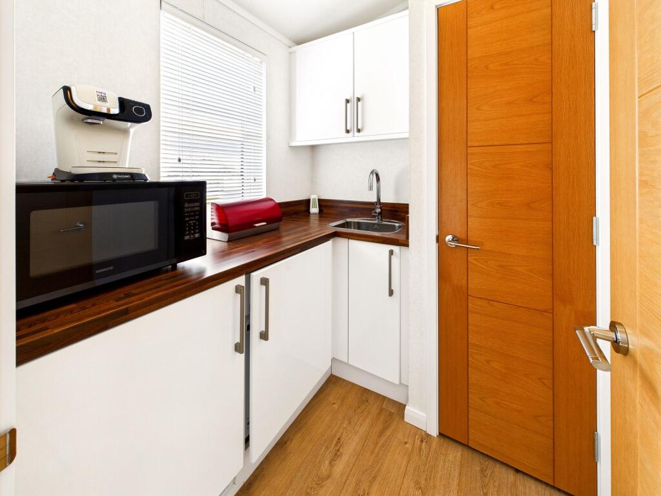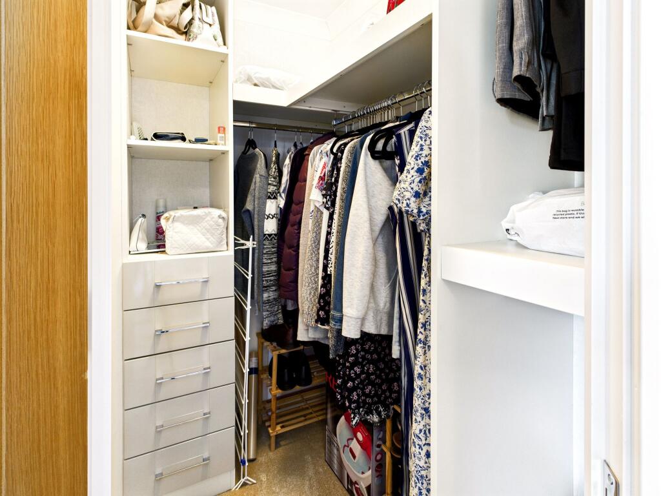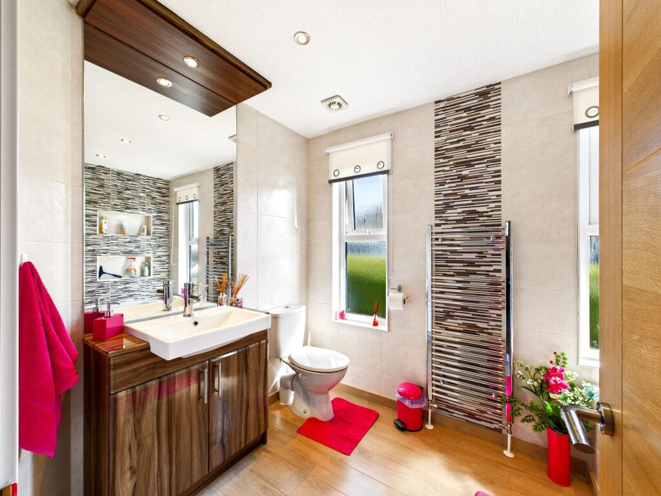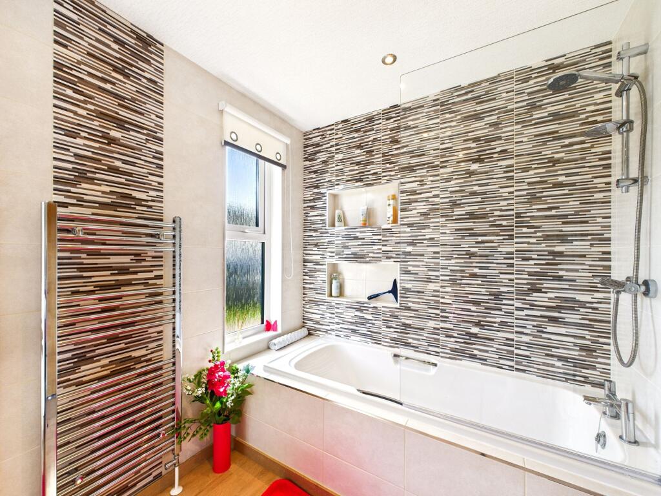Peterculter Retirement Park, Peterculter, AB14
Property Details
Bedrooms
2
Bathrooms
2
Property Type
Retirement Property
Description
Property Details: • Type: Retirement Property • Tenure: Leasehold • Floor Area: N/A
Key Features: • Immaculately presented • South facing sunny position • Master bedroom with walk-in wardrobe and en-suite shower room • Modern open-plan kitchen and dining area with patio doors to private terrace
Location: • Nearest Station: N/A • Distance to Station: N/A
Agent Information: • Address: FF4 Bluesky Business Space Prospect Road, Westhill Aberdeen AB32 6FJ
Full Description: We are delighted to present this beautifully presented and spacious two-bedroom Stately Woburn park home, offering stylish accommodation designed for modern living. this home boasts generous room proportions, high ceilings, excellent storage, and attractive outdoor space—perfect for those seeking comfort, convenience, and a welcoming community.Furniture available by separate negotiationBright and spacious lounge with dual aspect windows and feature fireplaceModern open-plan kitchen and dining area with patio doors to private terraceMaster bedroom with walk-in wardrobe and en-suite shower roomSecond double bedroom with built-in wardrobes and additional storageFamily bathroom with full suite and mains shower over bathDedicated office/hobby room with fitted storageSeparate utility room with integrated appliancesOak panelled internal doors and chrome sockets throughoutAll blinds, curtains and light fittings included in the saleGas central heating and double glazingVestibule1.48m x 1.8mEntered via a part-glazed door, the vestibule provides a warm welcome and is finished in wood-effect flooring.Living Room3.99m x 4.51mA bright and airy room with dual-aspect windows enjoying a sunny outlook. The high ceilings add to the sense of space, while the feature fireplace creates a cosy focal point. Ample space for a variety of furniture layouts.Kitchen /Diner5.82m x 2.73mA superb open-plan space with a well-appointed white gloss kitchen offering ample base and wall units, butcher-block style worktops, integrated appliances (fridge-freezer, double oven, gas hob, extractor, dishwasher), and a breakfast bar with display unit. The dining area provides room for a table and furniture, with patio doors leading directly onto a private terrace—ideal for outdoor entertaining.Hallway3.08m x 0.89mAccess to bedrooms, office, bathroom, and loft. Built-in storage cupboard with shelving. Fitted in neutral coloured carpet.Master Bedroom3.26m x 2.73mA generously sized double room with twin windows, recessed backlit shelves, and a fresh bright neutral finish.Ensuite1.63m x 1.76mFinished in modern aqua panelling for easy maintenance. Includes WC, white gloss vanity with mirror and lighting pelmet, enclosed corner shower with mains feed, chrome ladder radiator, and bathroom cabinet.Wardrobe1.82m x 1.21mWalk-in wardrobe with shelves, drawers, and hanging space, plus a radiator for airing clothes. Electric fuse box is located in this area.Bedroom 22.82m x 2.26mA well-proportioned double bedroom complete with built-in double wardrobe, additional storage cupboard, and neutral décor.Bathroom2.71m x 1.93mStylish and spacious, fully tiled with contrasting feature tiling. Three-piece suite includes WC, walnut effect gloss vanity unit with storage and large mirror and bath with mains shower and glass shower screen. Recessed shelves and wood-effect flooring complete the look.Utility Room1.77m x 1.88mPractical and well-designed, with matching units and worktops to the kitchen. Includes stainless steel sink, integrated washing machine and tumble dryer, storage housing the gas boiler, and further appliance space.GardenThe property benefits from a well presented outdoor space, with well established hedging defining the borders. With slabbed patio areas to the front and side, perfect for soaking up the sun, alfresco dining and entertaining. To the rear of the property is an area of lawn, with the LPG gas tank and garden shed storage also located in this area.Parking - DrivewayPrivate driveway provides space to park two vehicles. Additional parking is available in the visitor parking area close by.
Location
Address
Peterculter Retirement Park, Peterculter, AB14
City
Peterculter
Features and Finishes
Immaculately presented, South facing sunny position, Master bedroom with walk-in wardrobe and en-suite shower room, Modern open-plan kitchen and dining area with patio doors to private terrace
Legal Notice
Our comprehensive database is populated by our meticulous research and analysis of public data. MirrorRealEstate strives for accuracy and we make every effort to verify the information. However, MirrorRealEstate is not liable for the use or misuse of the site's information. The information displayed on MirrorRealEstate.com is for reference only.
