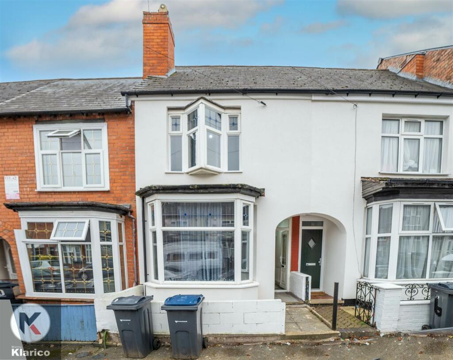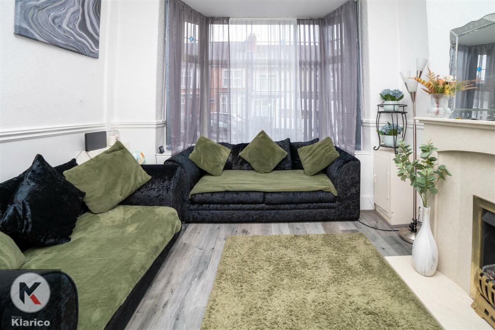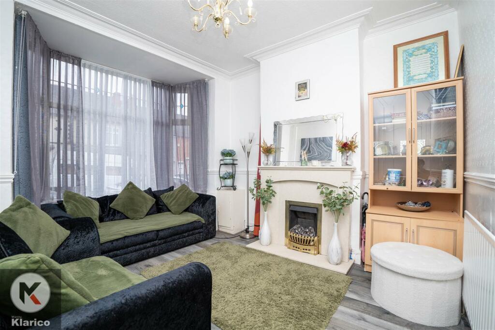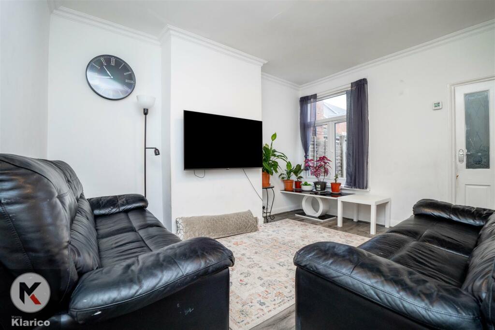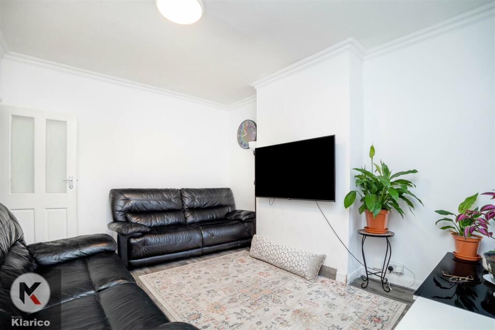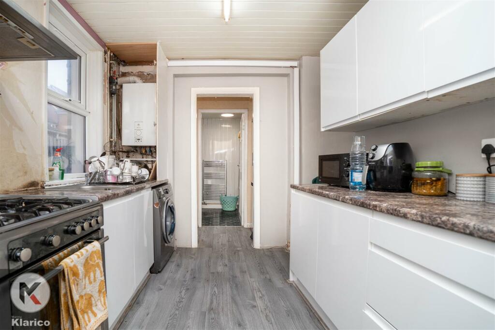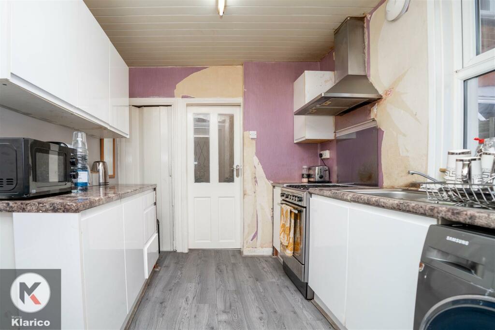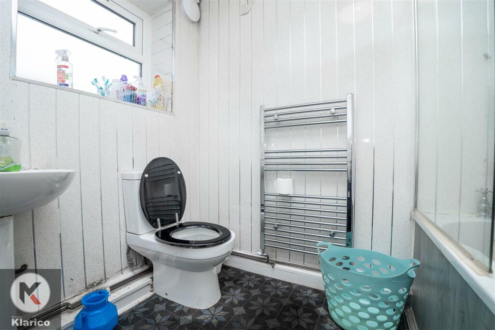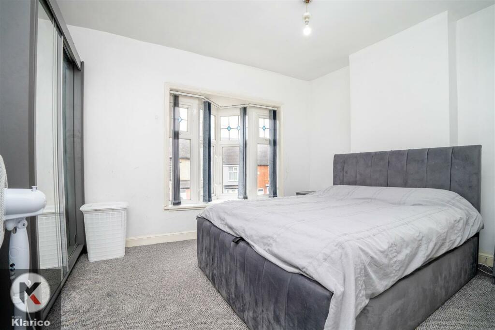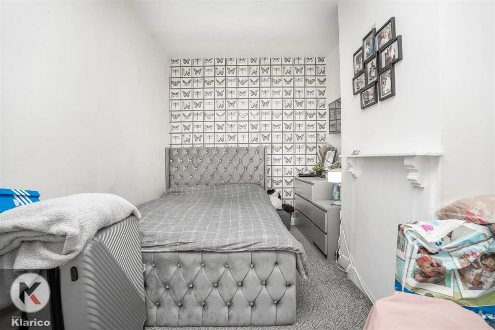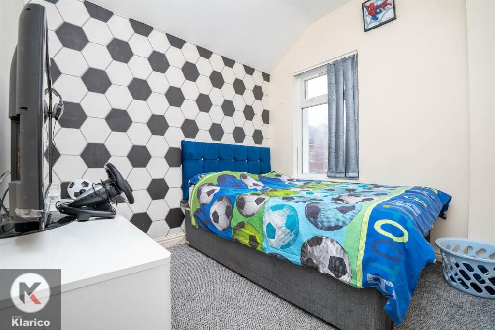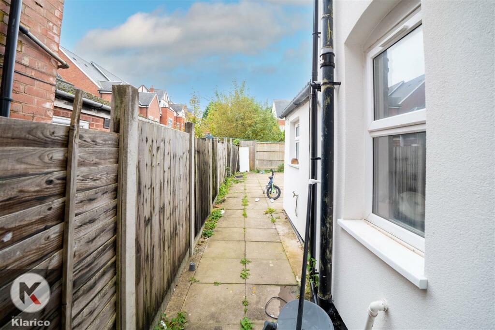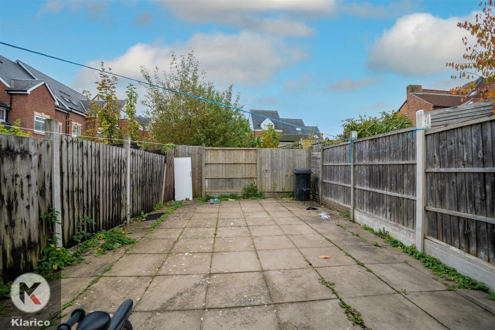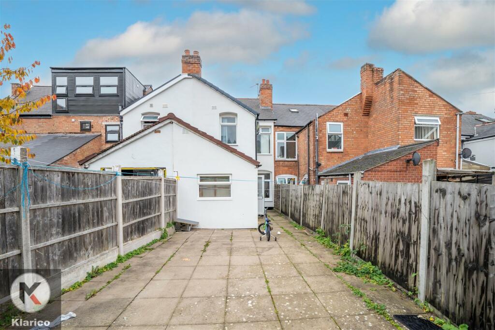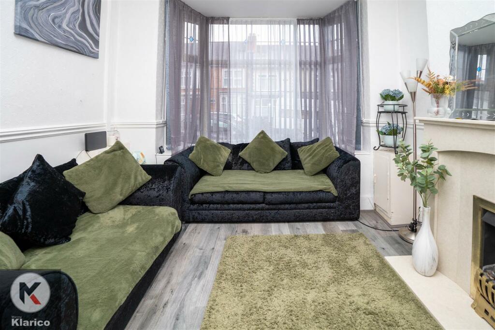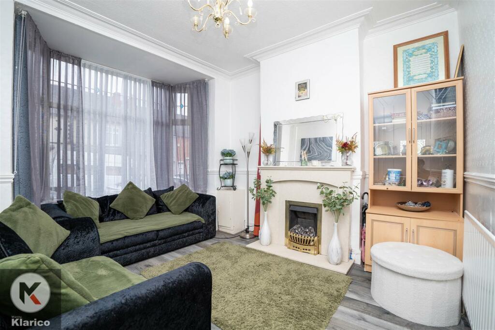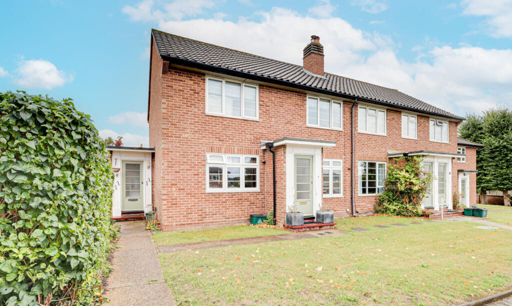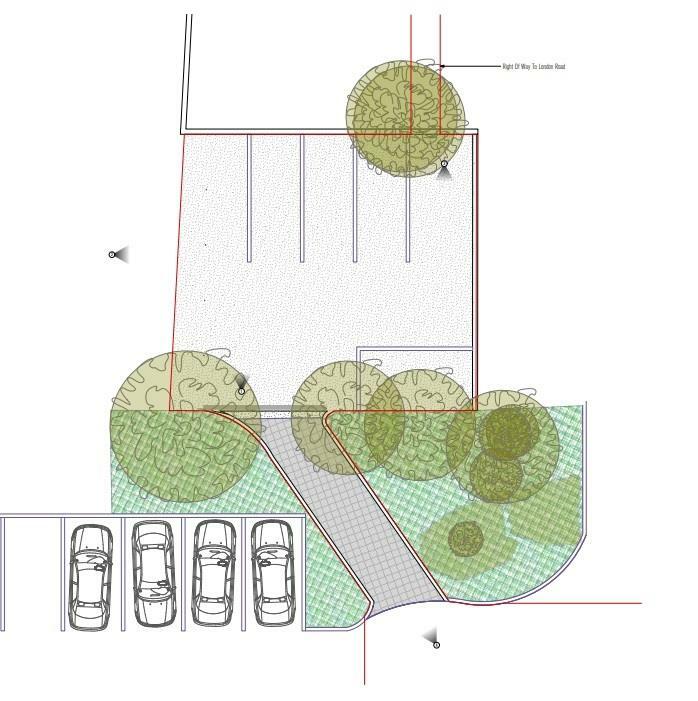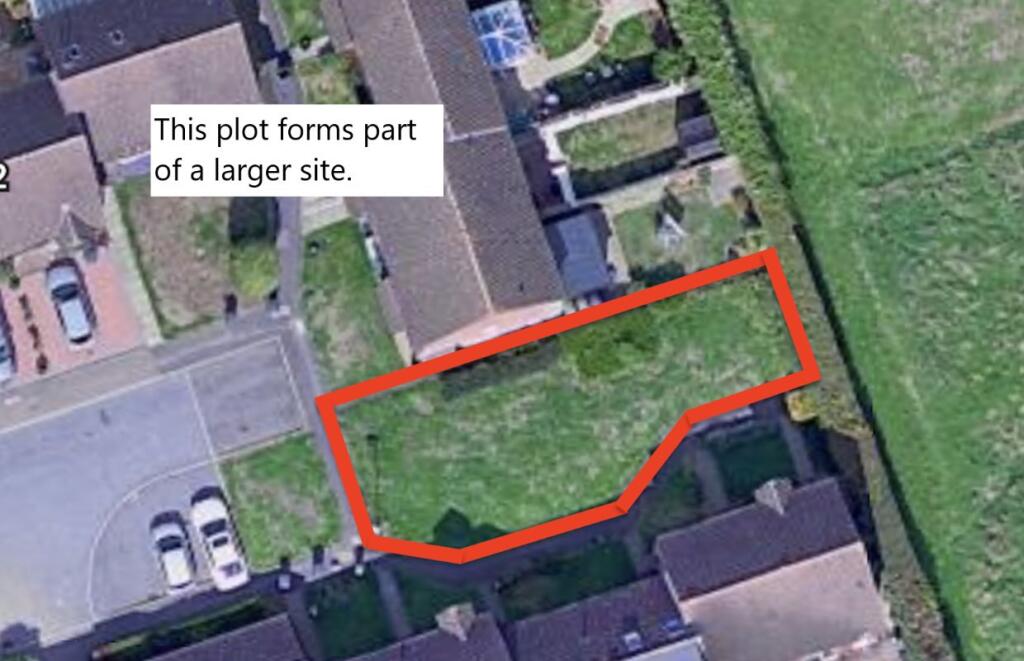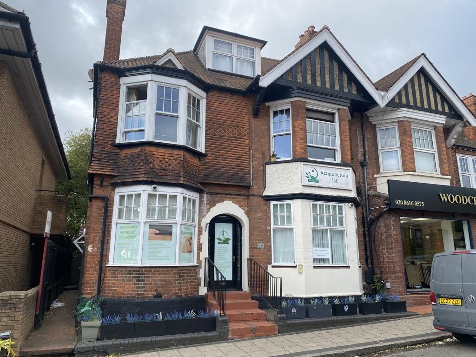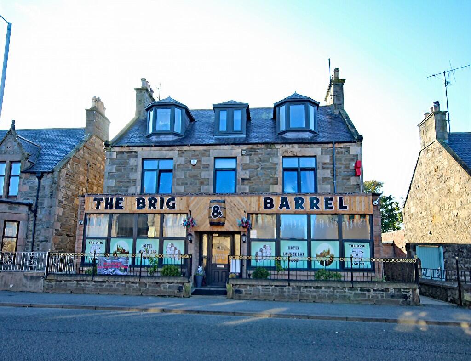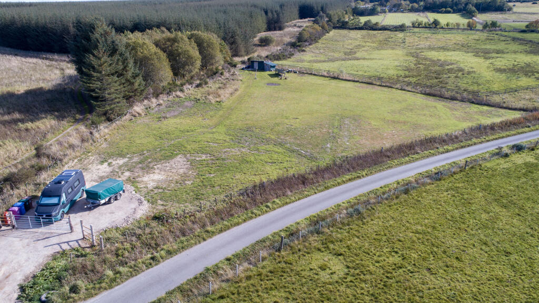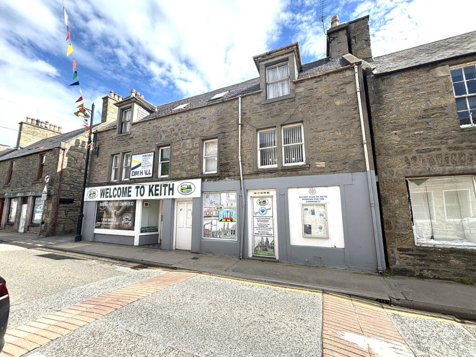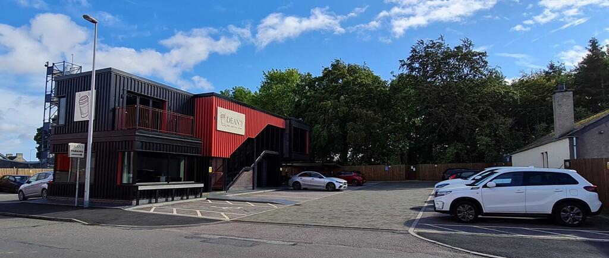Philip Sidney Road, Birmingham
Property Details
Bedrooms
3
Bathrooms
1
Property Type
Terraced
Description
Property Details: • Type: Terraced • Tenure: N/A • Floor Area: N/A
Key Features: • Mid-Terrace • 2 Reception Rooms • 3 Bedrooms • Garden • Double Glazing • Gas Central Heating • Well Maintained • Ideal Family Home
Location: • Nearest Station: N/A • Distance to Station: N/A
Agent Information: • Address: 176 Highfield Road, Hall Green, Birmingham, B28 0HT
Full Description: KLARICO Estate Agents proudly present this 3-bedroom mid terrace property situated within Birmingham. This property offers 2 spacious living rooms alongside a kitchen. This property would be ideal for First Time Buyers alongside Investors. Book you’re viewing now to avoid disappointment!Welcome to this charming property located on Philip Sidney Road in Birmingham. This delightful mid-terrace house boasts two reception rooms, perfect for entertaining guests or simply relaxing with your loved ones. With three cosy bedrooms, there's plenty of space for the whole family to unwind and make themselves at home.The property features a well-maintained bathroom, ensuring convenience and comfort for all residents. The impressive kitchen is sure to inspire your inner chef, offering a wonderful space to create delicious meals and lasting memories.Step outside into the lovely garden, where you can enjoy the fresh air and perhaps cultivate your own little green oasis. Whether you're a seasoned gardener or just looking for a peaceful outdoor retreat, this garden is sure to delight.Don't miss the opportunity to make this house your home. With its inviting living spaces, convenient location, and charming features, this property on Philip Sidney Road is just waiting for you to add your personal touch and make it truly special.Reception - 3.36m x 3.26m (11'0" x 10'8") - Double glazed bay window to front, glass laminate flooring, chimney breast, wall mounted radiator, ceiling lights, skirting, coving to ceilingLiving Room - 4.07m x 3.26m (13'4" x 10'8") - Double glazed window to rear, glass laminate flooring, chimney breast, ceiling light, skirting, wall mounted radiatorKitchen - 2.79m x 2.49m (9'2" x 8'2") - Double glazed window to side, laminate flooring, wall mounted radiator, ceiling lights, storage units, worktops, drainer sink with mixer tap, integrated extractor fanUtility - 1.01m x 2.33m (3'4" x 7'8") - Double glazed door to garden, laminate flooringBathroom - 1.69m x 2.33m (5'7" x 7'8") - Privacy double glazed window to side, tile flooring, bathtub with separate taps, shower unit, pedestal wash with separate taps, heated towel rail, extractor fan.Bedroom 1 - 3.10m x 4.19m (10'2" x 13'9") - Double glazed bay window to front, carpet flooring, wall mounted radiator, skirting, ceiling lightBedroom 2 - 4.80m x 2.27m (15'9" x 7'5") - Double glazed window to rear, carpet flooring, wall mounted radiator, skirting, ceiling lightBedroom 3 - 2.81m x 2.49m (9'3" x 8'2") - Double glazed window to rear, carpet flooring, wall mounted radiator, skirting, ceiling lightGarden - Garden slabs, privacy from rear, Fence panels to boundariesBrochuresPhilip Sidney Road, Birmingham
Location
Address
Philip Sidney Road, Birmingham
City
Philip Sidney Road
Features and Finishes
Mid-Terrace, 2 Reception Rooms, 3 Bedrooms, Garden, Double Glazing, Gas Central Heating, Well Maintained, Ideal Family Home
Legal Notice
Our comprehensive database is populated by our meticulous research and analysis of public data. MirrorRealEstate strives for accuracy and we make every effort to verify the information. However, MirrorRealEstate is not liable for the use or misuse of the site's information. The information displayed on MirrorRealEstate.com is for reference only.
