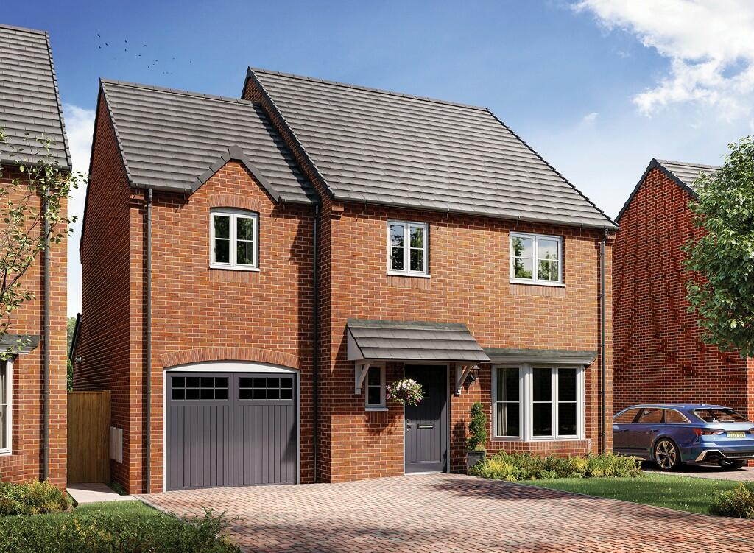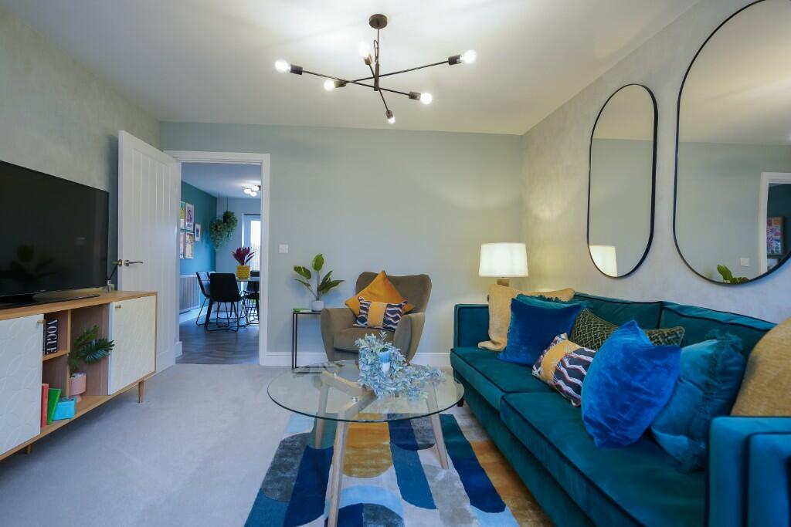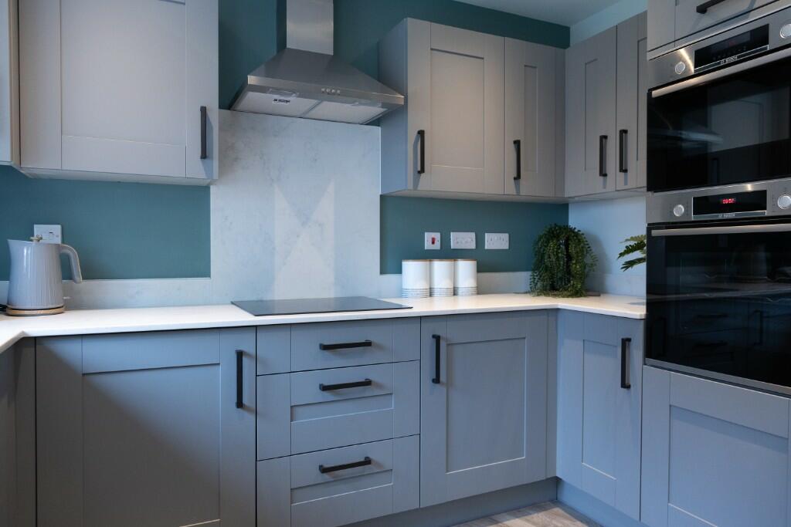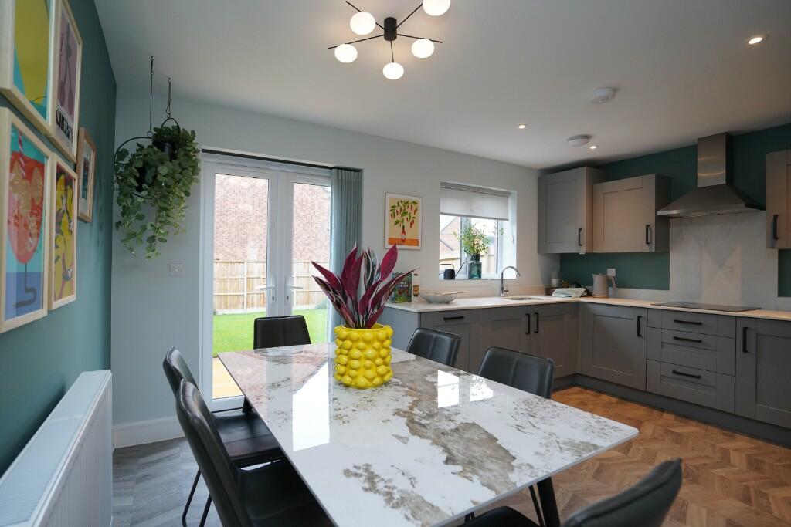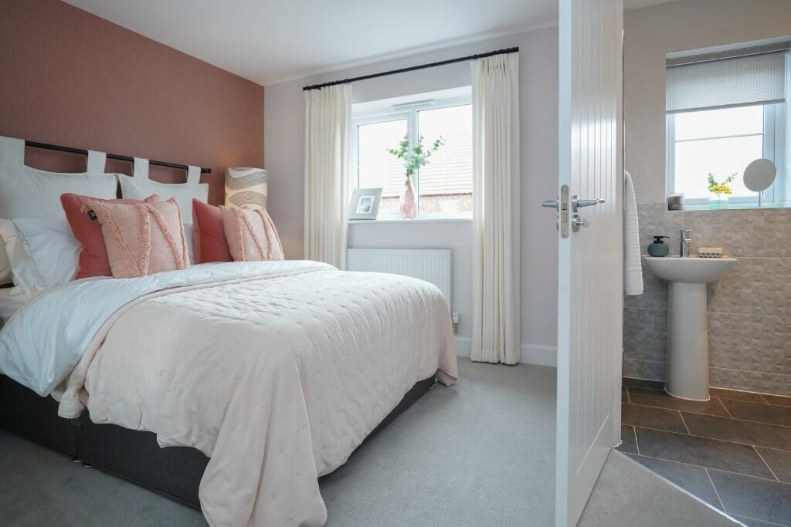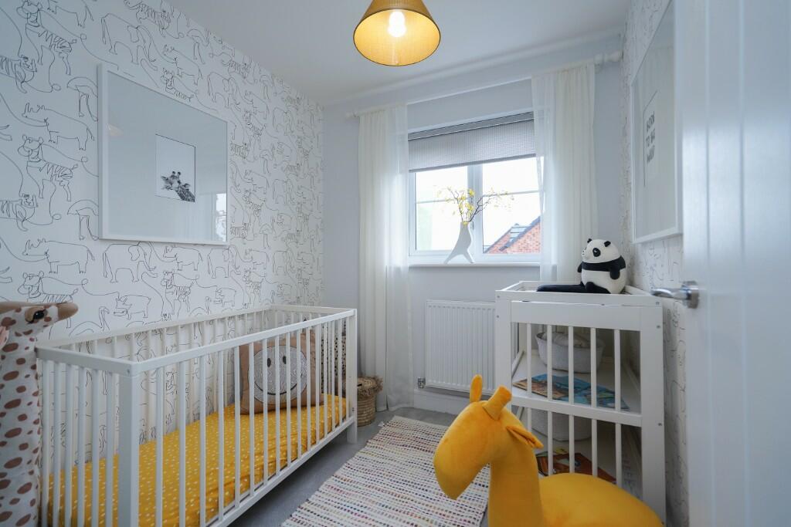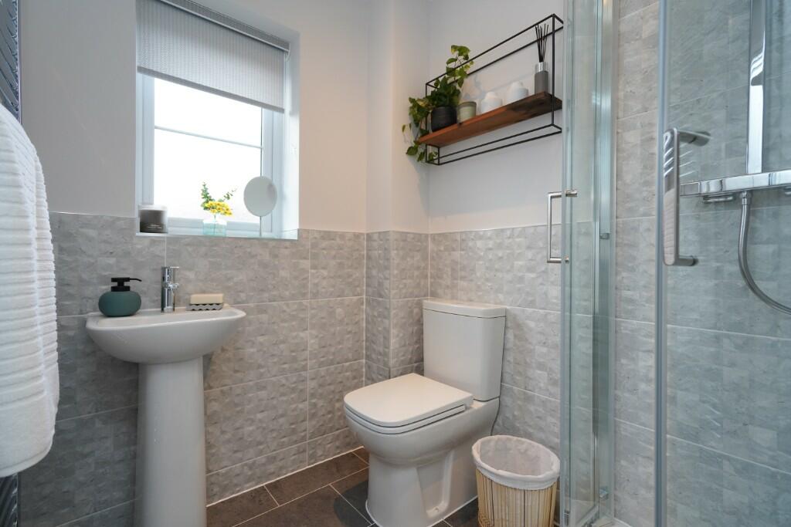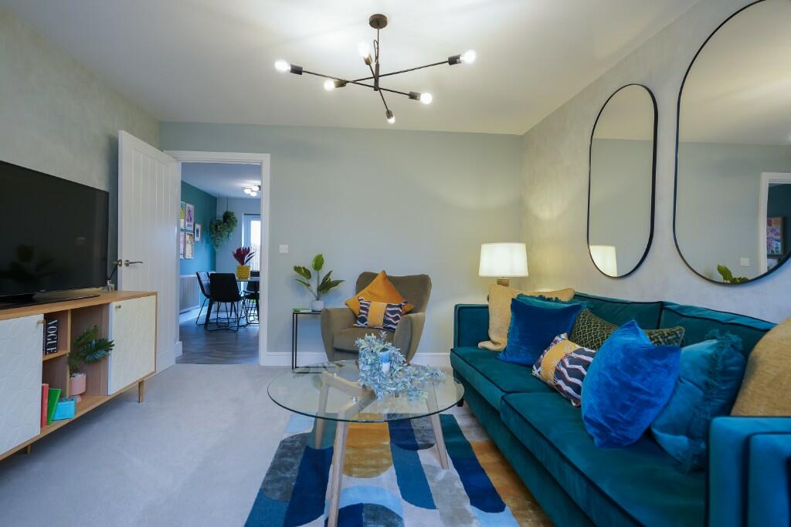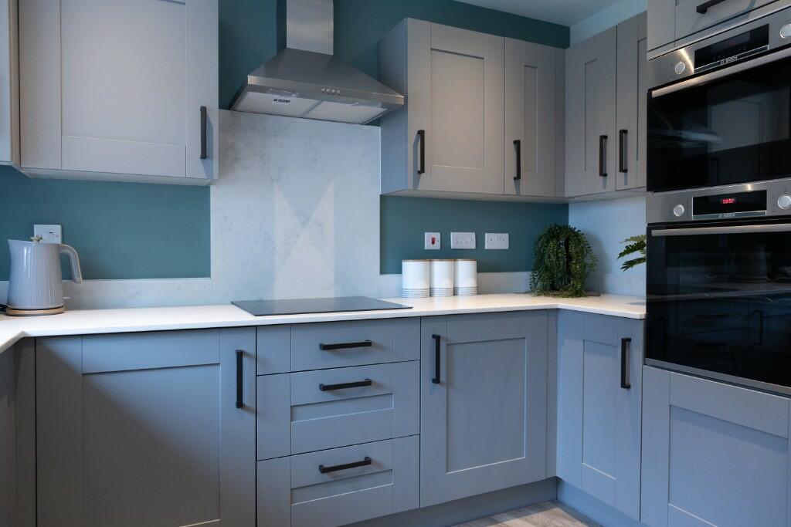Pickford Green Lane, Coventry, CV5 9AP
Property Details
Property Type
Detached
Description
Property Details: • Type: Detached • Tenure: N/A • Floor Area: N/A
Key Features: • integral garage opening directly into the utility room, which in turn opens both to the kitchen and the garden • The spacious open plan kitchen / family / dining room also opens onto the garden • Downstairs cloakroom • Utility room • Ample storage throughout • Built-in wardrobes and en-suite to bedroom 1 • En-suite to the second bedroom • The family bathroom has both a bath and a separate shower • Driveway parking for two vehicles • 10 Year NHBC Warranty
Location: • Nearest Station: N/A • Distance to Station: N/A
Agent Information: • Address: Pickford Green Lane, Coventry, CV5 9AP
Full Description: The Liberty, Plot 39
A charming four-bedroom detached home with an integral garage opening directly into the utility room, which in turn opens both to the kitchen and the garden, The Liberty is perfect for modern living. The spacious open plan kitchen / family / dining room also opens onto the garden. There is a downstairs cloakroom and ample storage. The main bedroom has an en-suite shower room and built in wardrobes and there is an en-suite to the second bedroom too. The family bathroom has both a bath and a separate shower.
This home benefits from a single garage and driveway parking for two vehicles.
Dimensions
GROUND FLOOR Living 5,447mm x 3,407mm 17' 9" x 11' 1" Kitchen/Dining/Family 5,748mm x 3,600mm 18' 9" x 11' 9" Utility 3,025mm x 1,560mm 10' 0" x 5' 11"
FIRST FLOOR Bedroom 1 4,557mm x 3,117mm 15' 0" x 10' 3" Bedroom 2 4,150mm x 3,025mm 13' 7" x 9' 10" Bedroom 3 3,508mm x 2,695mm 11' 5" x 8' 9" Bedroom 4 2,537mm x 2,147mm (8' 3" x 7' 0")
Willowgrove Marketing Suite and Show Home open Thursday to Monday, 10am - 5pm
Willowgrove is an exclusive new development of 2,3 and 4 bedroom homes in the village of Eastern Green. Nestled in the peaceful village of Eastern Green, these beautifully crafted homes offer a mix of house types to suit all lifestyles.
Location
Address
Pickford Green Lane, Coventry, CV5 9AP
City
Allesley
Features and Finishes
integral garage opening directly into the utility room, which in turn opens both to the kitchen and the garden, The spacious open plan kitchen / family / dining room also opens onto the garden, Downstairs cloakroom, Utility room, Ample storage throughout, Built-in wardrobes and en-suite to bedroom 1, En-suite to the second bedroom, The family bathroom has both a bath and a separate shower, Driveway parking for two vehicles, 10 Year NHBC Warranty
Legal Notice
Our comprehensive database is populated by our meticulous research and analysis of public data. MirrorRealEstate strives for accuracy and we make every effort to verify the information. However, MirrorRealEstate is not liable for the use or misuse of the site's information. The information displayed on MirrorRealEstate.com is for reference only.
